Гостиная в стиле модернизм без телевизора – фото дизайна интерьера
Сортировать:
Бюджет
Сортировать:Популярное за сегодня
201 - 220 из 10 642 фото
1 из 3
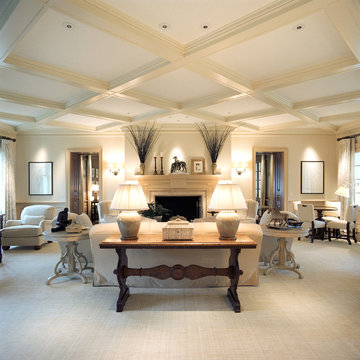
Идея дизайна: парадная, изолированная гостиная комната среднего размера:: освещение в стиле модернизм с белыми стенами, ковровым покрытием, стандартным камином и фасадом камина из камня без телевизора
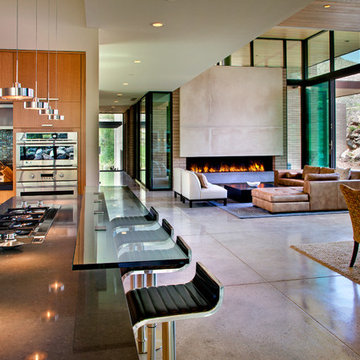
An open plan is organized by way of a central spine, contributing to the ephemeral barrier between inside and out.
William Lesch Photography
На фото: открытая гостиная комната среднего размера в стиле модернизм с бетонным полом, горизонтальным камином, бежевыми стенами, фасадом камина из бетона и бежевым полом без телевизора с
На фото: открытая гостиная комната среднего размера в стиле модернизм с бетонным полом, горизонтальным камином, бежевыми стенами, фасадом камина из бетона и бежевым полом без телевизора с
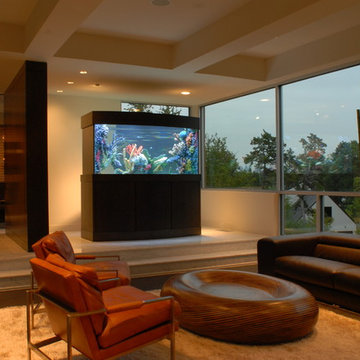
350 Gallon 72"L x 32"W x 36"H double bowfront aquarium with a custom artificial coral insert
The Fish Gallery
Идея дизайна: большая парадная, открытая гостиная комната в стиле модернизм с бежевыми стенами, темным паркетным полом и коричневым полом без камина, телевизора
Идея дизайна: большая парадная, открытая гостиная комната в стиле модернизм с бежевыми стенами, темным паркетным полом и коричневым полом без камина, телевизора

Идея дизайна: открытая гостиная комната:: освещение в стиле модернизм с полом из сланца и синим полом без телевизора
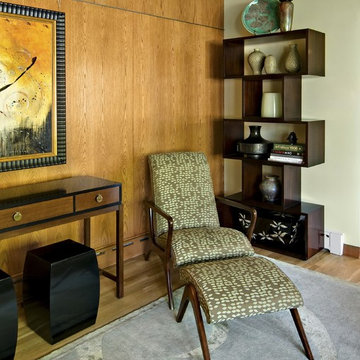
2009 ASID Showcase House
Award Winning Mid-Century Modern Interpretation
На фото: гостиная комната в стиле модернизм без телевизора
На фото: гостиная комната в стиле модернизм без телевизора
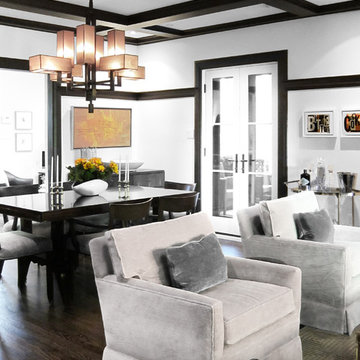
Existing trim was re-used and recreated where required to make a renovation look original to the home. The original Living Room was separated from the Dining Room - walls were moved, and door openings made bigger to improve flow.
Construction: CanTrust Contracting Group
Photography: Croma Design Inc.
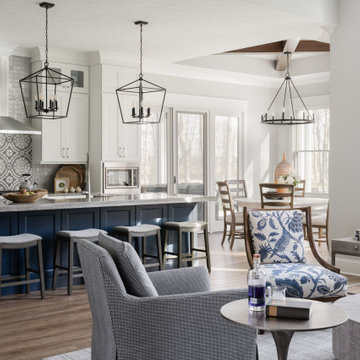
Our Carmel design-build studio planned a beautiful open-concept layout for this home with a lovely kitchen, adjoining dining area, and a spacious and comfortable living space. We chose a classic blue and white palette in the kitchen, used high-quality appliances, and added plenty of storage spaces to make it a functional, hardworking kitchen. In the adjoining dining area, we added a round table with elegant chairs. The spacious living room comes alive with comfortable furniture and furnishings with fun patterns and textures. A stunning fireplace clad in a natural stone finish creates visual interest. In the powder room, we chose a lovely gray printed wallpaper, which adds a hint of elegance in an otherwise neutral but charming space.
---
Project completed by Wendy Langston's Everything Home interior design firm, which serves Carmel, Zionsville, Fishers, Westfield, Noblesville, and Indianapolis.
For more about Everything Home, see here: https://everythinghomedesigns.com/
To learn more about this project, see here:
https://everythinghomedesigns.com/portfolio/modern-home-at-holliday-farms
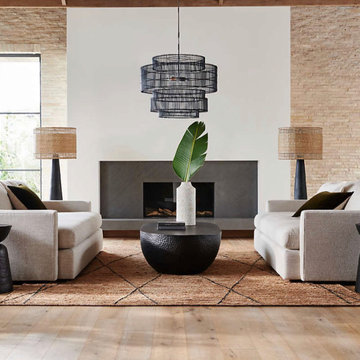
Свежая идея для дизайна: большая парадная, открытая гостиная комната в стиле модернизм с светлым паркетным полом, стандартным камином, фасадом камина из камня, коричневым полом, сводчатым потолком и кирпичными стенами без телевизора - отличное фото интерьера
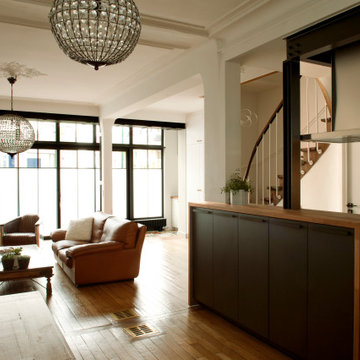
Ouverture de la façade et des porteurs intérieurs pour créer une vaste pièce à vivre baignée de lumière.
Пример оригинального дизайна: большая изолированная гостиная комната в стиле модернизм с домашним баром, белыми стенами, светлым паркетным полом, угловым камином и бежевым полом без телевизора
Пример оригинального дизайна: большая изолированная гостиная комната в стиле модернизм с домашним баром, белыми стенами, светлым паркетным полом, угловым камином и бежевым полом без телевизора
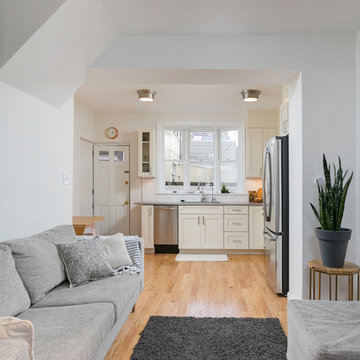
Bellweather Construction, LLC is a trained and certified remodeling and home improvement general contractor that specializes in period-appropriate renovations and energy efficiency improvements. Bellweather's managing partner, William Giesey, has over 20 years of experience providing construction management and design services for high-quality home renovations in Philadelphia and its Main Line suburbs. Will is a BPI-certified building analyst, NARI-certified kitchen and bath remodeler, and active member of his local NARI chapter. He is the acting chairman of a local historical commission and has participated in award-winning restoration and historic preservation projects. His work has been showcased on home tours and featured in magazines.
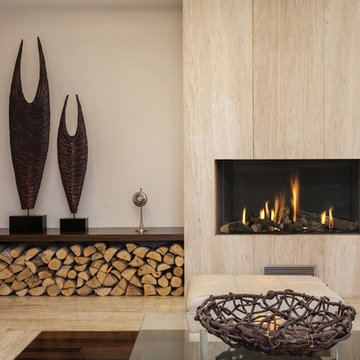
The Modore 95 MKII by Element4 is a frameless direct vent fireplace ideal for smaller spaces. It takes a twist on a classic one-sided firebox with exceptionally clean lines.
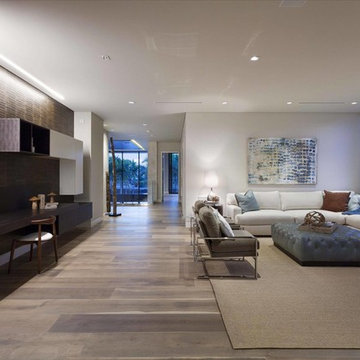
Идея дизайна: парадная, открытая гостиная комната среднего размера в стиле модернизм с белыми стенами, светлым паркетным полом и коричневым полом без телевизора
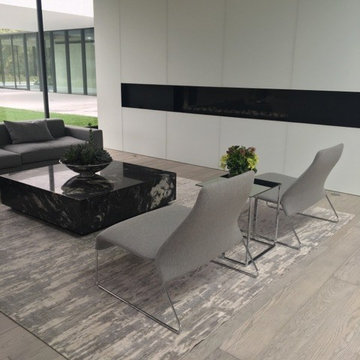
Источник вдохновения для домашнего уюта: огромная парадная, открытая гостиная комната в стиле модернизм с серыми стенами, паркетным полом среднего тона, фасадом камина из штукатурки и серым полом без телевизора
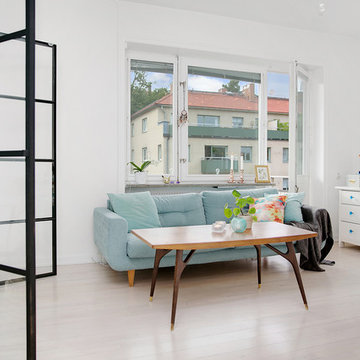
Lägenhetsrenovering
Стильный дизайн: большая парадная, открытая гостиная комната в стиле модернизм с белыми стенами и светлым паркетным полом без телевизора - последний тренд
Стильный дизайн: большая парадная, открытая гостиная комната в стиле модернизм с белыми стенами и светлым паркетным полом без телевизора - последний тренд
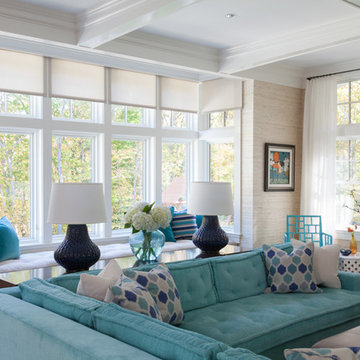
Comfortable Family room
Источник вдохновения для домашнего уюта: открытая гостиная комната среднего размера в стиле модернизм с бежевыми стенами, светлым паркетным полом, стандартным камином и фасадом камина из штукатурки без телевизора
Источник вдохновения для домашнего уюта: открытая гостиная комната среднего размера в стиле модернизм с бежевыми стенами, светлым паркетным полом, стандартным камином и фасадом камина из штукатурки без телевизора
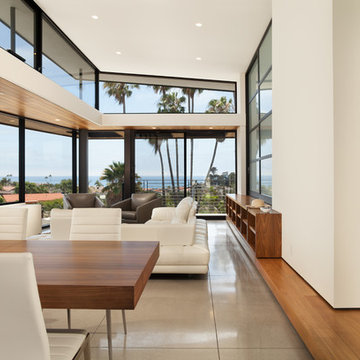
Jon Encarnacion
Источник вдохновения для домашнего уюта: большая парадная, открытая гостиная комната в стиле модернизм с белыми стенами, полом из линолеума и серым полом без камина, телевизора
Источник вдохновения для домашнего уюта: большая парадная, открытая гостиная комната в стиле модернизм с белыми стенами, полом из линолеума и серым полом без камина, телевизора
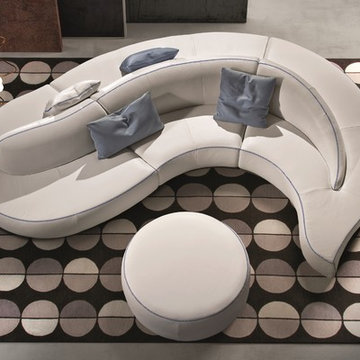
Wave Leather Sectional Sofa combines modern elements for a whimsical, somewhat unconventional layout and visual effect. Italian by origin, Wave Sectional is made by Gamma Arredamenti, juxtaposing sculptural shape with rich exquisite details. Designed to offer a 360 degree access, Wave Sectional befits any lobby or entrance hall as well as galleries that promote spherical vistas.
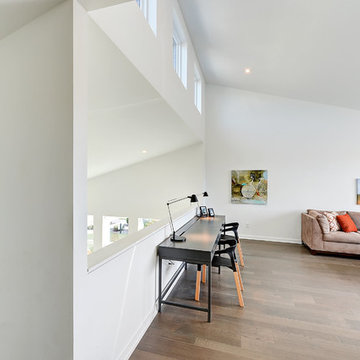
Severine Photography
На фото: открытая комната для игр среднего размера в стиле модернизм с коричневыми стенами, полом из керамогранита и коричневым полом без телевизора с
На фото: открытая комната для игр среднего размера в стиле модернизм с коричневыми стенами, полом из керамогранита и коричневым полом без телевизора с
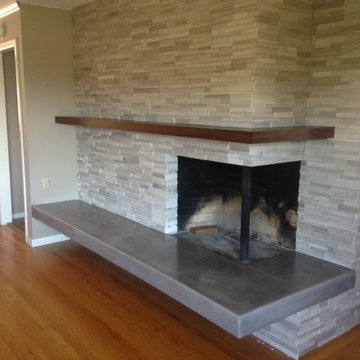
The floating mantel was made to wrap around the side of the corner fireplace.
Стильный дизайн: большая парадная, открытая гостиная комната в стиле модернизм с серыми стенами, паркетным полом среднего тона, угловым камином и фасадом камина из камня без телевизора - последний тренд
Стильный дизайн: большая парадная, открытая гостиная комната в стиле модернизм с серыми стенами, паркетным полом среднего тона, угловым камином и фасадом камина из камня без телевизора - последний тренд
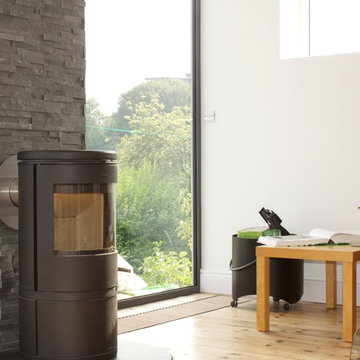
Пример оригинального дизайна: открытая гостиная комната среднего размера в стиле модернизм с белыми стенами, паркетным полом среднего тона, печью-буржуйкой и фасадом камина из плитки без телевизора
Гостиная в стиле модернизм без телевизора – фото дизайна интерьера
11

