Гостиная в стиле кантри с синими стенами – фото дизайна интерьера
Сортировать:
Бюджет
Сортировать:Популярное за сегодня
41 - 60 из 1 137 фото
1 из 3
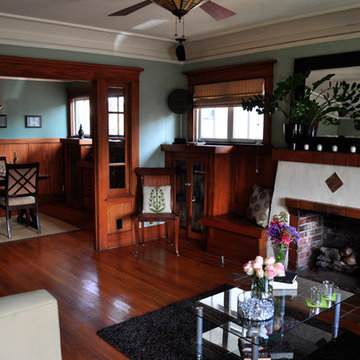
Real estate home staging project on Redwood Street, San Diego CA 92104, by Infusion Home Design. photo credit: Cindy Desmet
See before/after video at: http://youtu.be/Q0BgWEm_upo
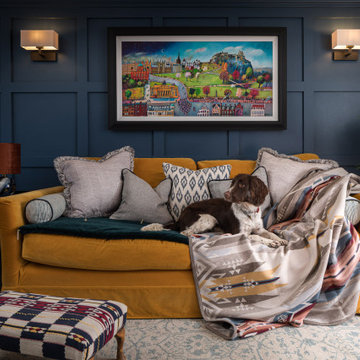
Family TV room/ snug with bespoke shelving to minimise the impact of the TV in the space. Bright pops of colour
На фото: изолированная гостиная комната среднего размера в стиле кантри с синими стенами, паркетным полом среднего тона, мультимедийным центром, коричневым полом и панелями на стенах с
На фото: изолированная гостиная комната среднего размера в стиле кантри с синими стенами, паркетным полом среднего тона, мультимедийным центром, коричневым полом и панелями на стенах с
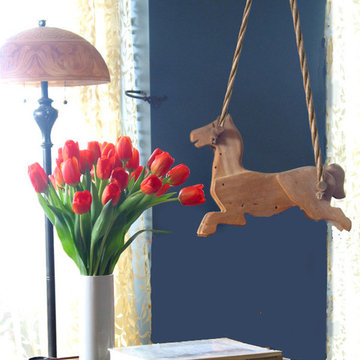
The azure wall (my own color mix) connects with the waterway outside, and at the west windows the luminosity of the water reflects into the room. Sheer drapery shrouds the city by day, and projects patterns inside by night. With the Art Nouveau lamp and toy wooden horse arranged altogether, it feels like home! Belltown Condo Remodel, Seattle, WA. Belltown Design. Photography by Paula McHugh
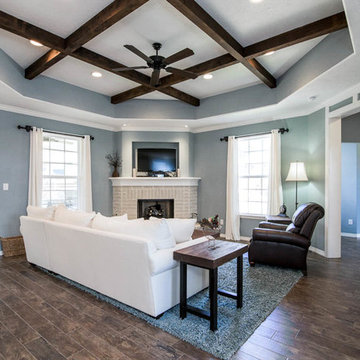
Photo by Houselens
Источник вдохновения для домашнего уюта: открытая гостиная комната в стиле кантри с синими стенами, угловым камином, фасадом камина из кирпича и коричневым полом
Источник вдохновения для домашнего уюта: открытая гостиная комната в стиле кантри с синими стенами, угловым камином, фасадом камина из кирпича и коричневым полом
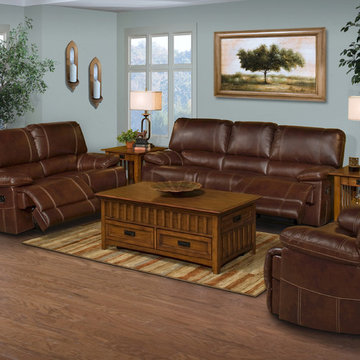
На фото: гостиная комната в стиле кантри с синими стенами, паркетным полом среднего тона и коричневым полом
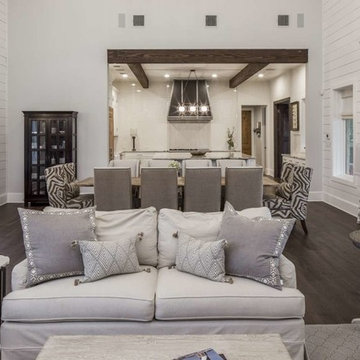
John Siemering Homes. Custom Home Builder in Austin, TX
На фото: большая открытая гостиная комната в стиле кантри с синими стенами, паркетным полом среднего тона и коричневым полом без телевизора
На фото: большая открытая гостиная комната в стиле кантри с синими стенами, паркетным полом среднего тона и коричневым полом без телевизора
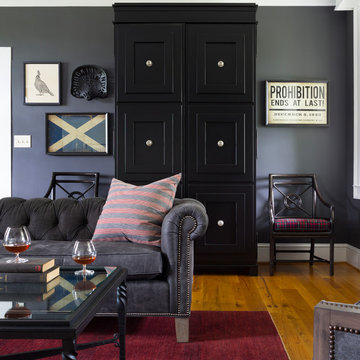
This 1850s farmhouse in the country outside NY underwent a dramatic makeover! Dark wood molding was painted white, shiplap added to the walls, wheat-colored grasscloth installed, and carpets torn out to make way for natural stone and heart pine flooring. We based the palette on quintessential American colors: red, white, and navy. Rooms that had been dark were filled with light and became the backdrop for cozy fabrics, wool rugs, and a collection of art and curios.
Photography: Stacy Zarin Goldberg
See this project featured in Home & Design Magazine here: http://www.homeanddesign.com/2016/12/21/farmhouse-fresh
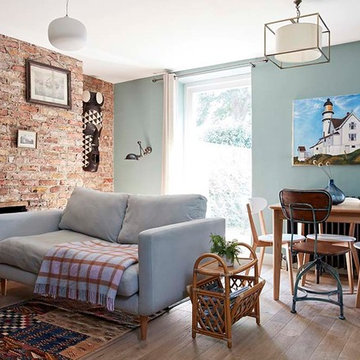
Graham Atkins-Hughes
Источник вдохновения для домашнего уюта: маленькая гостиная комната в стиле кантри с синими стенами, светлым паркетным полом, стандартным камином, фасадом камина из кирпича и коричневым полом для на участке и в саду
Источник вдохновения для домашнего уюта: маленькая гостиная комната в стиле кантри с синими стенами, светлым паркетным полом, стандартным камином, фасадом камина из кирпича и коричневым полом для на участке и в саду
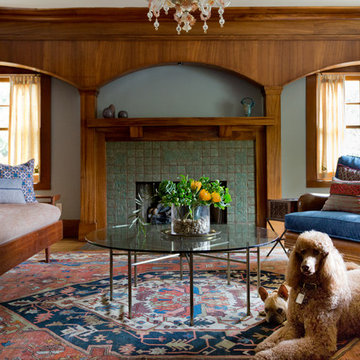
Пример оригинального дизайна: гостиная комната в стиле кантри с синими стенами, паркетным полом среднего тона, стандартным камином, фасадом камина из плитки и коричневым полом
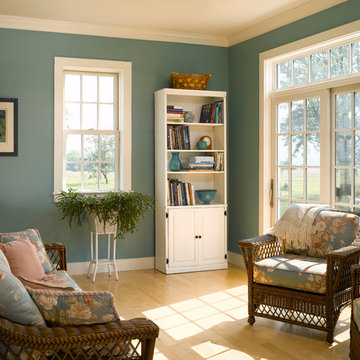
Sitting Room
На фото: гостиная комната в стиле кантри с светлым паркетным полом и синими стенами с
На фото: гостиная комната в стиле кантри с светлым паркетным полом и синими стенами с

Источник вдохновения для домашнего уюта: изолированная гостиная комната в стиле кантри с синими стенами, паркетным полом среднего тона, коричневым полом и с книжными шкафами и полками
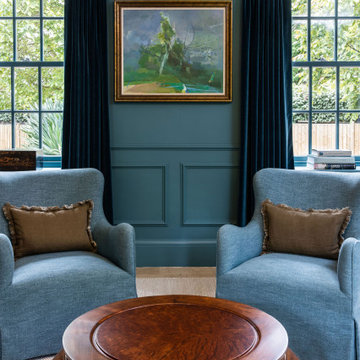
Стильный дизайн: изолированная гостиная комната в стиле кантри с синими стенами, печью-буржуйкой, фасадом камина из камня, бежевым полом и панелями на части стены без телевизора - последний тренд
Tracey Bloxham - Inside Story Photography
Стильный дизайн: маленькая открытая гостиная комната в стиле кантри с синими стенами, ковровым покрытием, серым полом и мультимедийным центром для на участке и в саду - последний тренд
Стильный дизайн: маленькая открытая гостиная комната в стиле кантри с синими стенами, ковровым покрытием, серым полом и мультимедийным центром для на участке и в саду - последний тренд
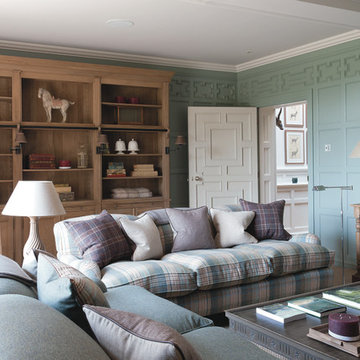
Polly Eltes
Источник вдохновения для домашнего уюта: большая изолированная гостиная комната в стиле кантри с синими стенами и ковровым покрытием без камина
Источник вдохновения для домашнего уюта: большая изолированная гостиная комната в стиле кантри с синими стенами и ковровым покрытием без камина
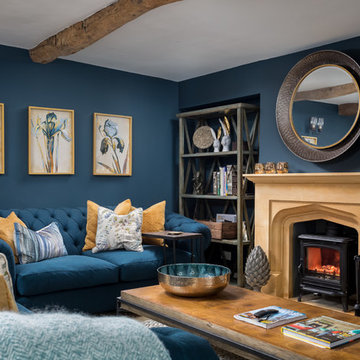
Источник вдохновения для домашнего уюта: большая парадная, изолированная гостиная комната в стиле кантри с синими стенами и печью-буржуйкой без телевизора
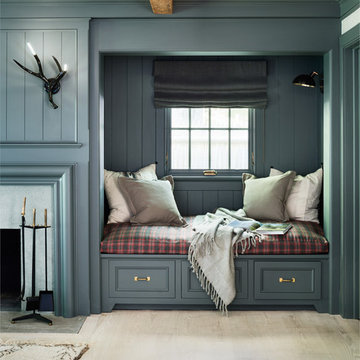
Стильный дизайн: гостиная комната в стиле кантри с синими стенами, светлым паркетным полом, фасадом камина из дерева и ковром на полу - последний тренд
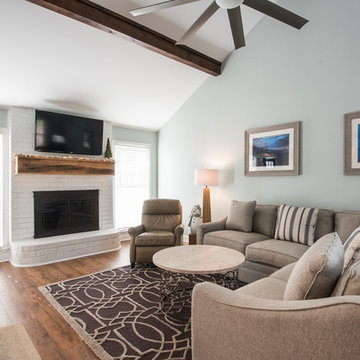
Tyler Davidson
Источник вдохновения для домашнего уюта: открытая гостиная комната среднего размера в стиле кантри с синими стенами, паркетным полом среднего тона, стандартным камином, фасадом камина из кирпича и телевизором на стене
Источник вдохновения для домашнего уюта: открытая гостиная комната среднего размера в стиле кантри с синими стенами, паркетным полом среднего тона, стандартным камином, фасадом камина из кирпича и телевизором на стене

Modern Farmhouse designed for entertainment and gatherings. French doors leading into the main part of the home and trim details everywhere. Shiplap, board and batten, tray ceiling details, custom barrel tables are all part of this modern farmhouse design.
Half bath with a custom vanity. Clean modern windows. Living room has a fireplace with custom cabinets and custom barn beam mantel with ship lap above. The Master Bath has a beautiful tub for soaking and a spacious walk in shower. Front entry has a beautiful custom ceiling treatment.
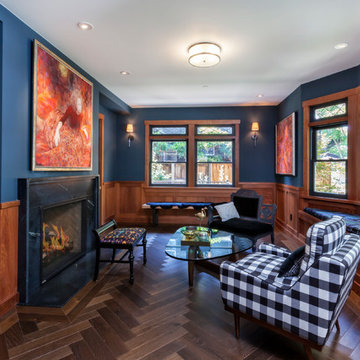
Стильный дизайн: парадная, изолированная гостиная комната среднего размера в стиле кантри с синими стенами, темным паркетным полом, стандартным камином, фасадом камина из камня и коричневым полом - последний тренд

Inspired by the surrounding landscape, the Craftsman/Prairie style is one of the few truly American architectural styles. It was developed around the turn of the century by a group of Midwestern architects and continues to be among the most comfortable of all American-designed architecture more than a century later, one of the main reasons it continues to attract architects and homeowners today. Oxbridge builds on that solid reputation, drawing from Craftsman/Prairie and classic Farmhouse styles. Its handsome Shingle-clad exterior includes interesting pitched rooflines, alternating rows of cedar shake siding, stone accents in the foundation and chimney and distinctive decorative brackets. Repeating triple windows add interest to the exterior while keeping interior spaces open and bright. Inside, the floor plan is equally impressive. Columns on the porch and a custom entry door with sidelights and decorative glass leads into a spacious 2,900-square-foot main floor, including a 19 by 24-foot living room with a period-inspired built-ins and a natural fireplace. While inspired by the past, the home lives for the present, with open rooms and plenty of storage throughout. Also included is a 27-foot-wide family-style kitchen with a large island and eat-in dining and a nearby dining room with a beadboard ceiling that leads out onto a relaxing 240-square-foot screen porch that takes full advantage of the nearby outdoors and a private 16 by 20-foot master suite with a sloped ceiling and relaxing personal sitting area. The first floor also includes a large walk-in closet, a home management area and pantry to help you stay organized and a first-floor laundry area. Upstairs, another 1,500 square feet awaits, with a built-ins and a window seat at the top of the stairs that nod to the home’s historic inspiration. Opt for three family bedrooms or use one of the three as a yoga room; the upper level also includes attic access, which offers another 500 square feet, perfect for crafts or a playroom. More space awaits in the lower level, where another 1,500 square feet (and an additional 1,000) include a recreation/family room with nine-foot ceilings, a wine cellar and home office.
Photographer: Jeff Garland
Гостиная в стиле кантри с синими стенами – фото дизайна интерьера
3

