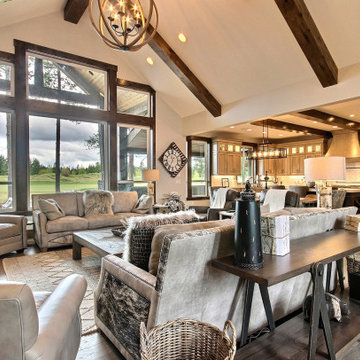Гостиная в стиле кантри с разноцветными стенами – фото дизайна интерьера
Сортировать:
Бюджет
Сортировать:Популярное за сегодня
61 - 80 из 429 фото
1 из 3
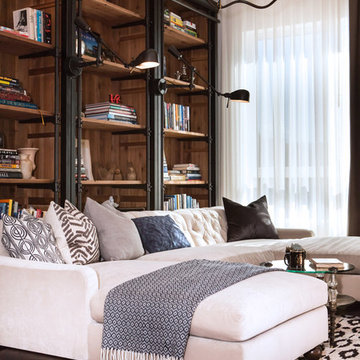
Erica Bierman
На фото: парадная, двухуровневая гостиная комната среднего размера в стиле кантри с разноцветными стенами, паркетным полом среднего тона, стандартным камином, фасадом камина из кирпича и телевизором на стене
На фото: парадная, двухуровневая гостиная комната среднего размера в стиле кантри с разноцветными стенами, паркетным полом среднего тона, стандартным камином, фасадом камина из кирпича и телевизором на стене
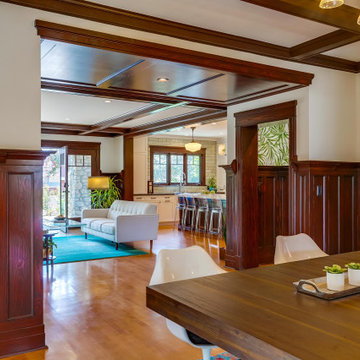
Свежая идея для дизайна: открытая гостиная комната среднего размера в стиле кантри с разноцветными стенами, паркетным полом среднего тона, коричневым полом, балками на потолке и панелями на части стены - отличное фото интерьера
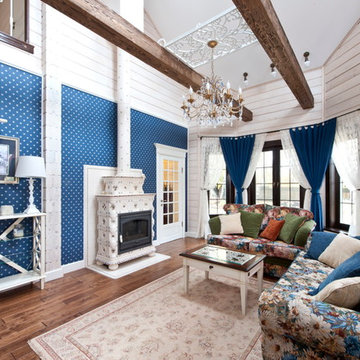
Камин в гостиной.
Фото: Александр Камачкин.
Стильный дизайн: парадная гостиная комната в стиле кантри с разноцветными стенами, паркетным полом среднего тона и печью-буржуйкой - последний тренд
Стильный дизайн: парадная гостиная комната в стиле кантри с разноцветными стенами, паркетным полом среднего тона и печью-буржуйкой - последний тренд
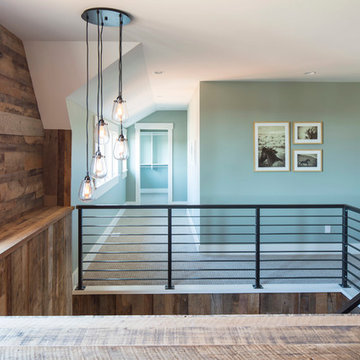
Troy Theis Photography
Источник вдохновения для домашнего уюта: открытая гостиная комната среднего размера в стиле кантри с разноцветными стенами и ковровым покрытием без камина, телевизора
Источник вдохновения для домашнего уюта: открытая гостиная комната среднего размера в стиле кантри с разноцветными стенами и ковровым покрытием без камина, телевизора
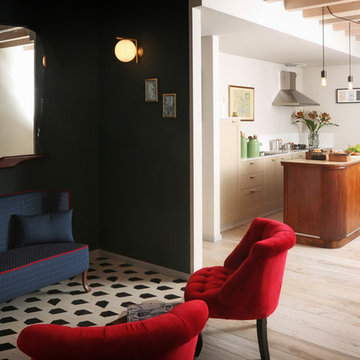
Arch. Lorenzo Viola
Идея дизайна: двухуровневая гостиная комната среднего размера в стиле кантри с разноцветными стенами, полом из ламината и разноцветным полом без камина, телевизора
Идея дизайна: двухуровневая гостиная комната среднего размера в стиле кантри с разноцветными стенами, полом из ламината и разноцветным полом без камина, телевизора
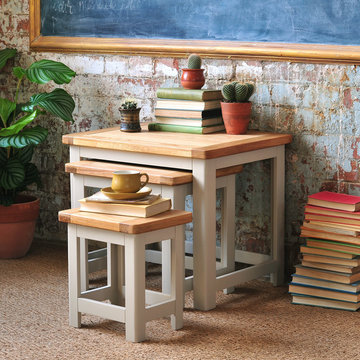
This handsome nest from our Lundy range is the perfect combination of style and function. Nesting inside each other when not in use, they’ll come in handy in all kinds of situation, especially when nibbles and drinks need a place to perch. In a classic stone paint finish with lacquered oak and oak veneer tops, they’ll sit well in a variety of decors.
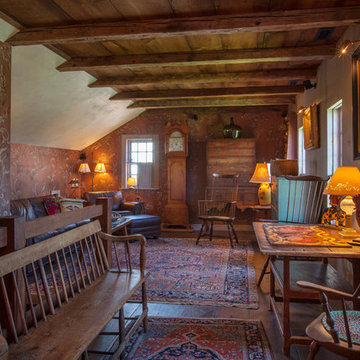
Photograph by Roy Sanborn
Идея дизайна: двухуровневая гостиная комната в стиле кантри с разноцветными стенами, темным паркетным полом и ковром на полу
Идея дизайна: двухуровневая гостиная комната в стиле кантри с разноцветными стенами, темным паркетным полом и ковром на полу
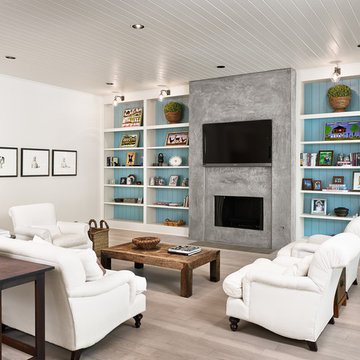
Стильный дизайн: гостиная комната в стиле кантри с светлым паркетным полом, горизонтальным камином, фасадом камина из бетона, телевизором на стене и разноцветными стенами - последний тренд
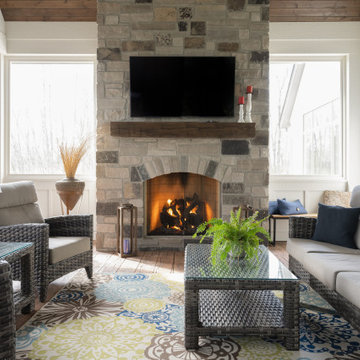
In this beautiful farmhouse style home, our Carmel design-build studio planned an open-concept kitchen filled with plenty of storage spaces to ensure functionality and comfort. In the adjoining dining area, we used beautiful furniture and lighting that mirror the lovely views of the outdoors. Stone-clad fireplaces, furnishings in fun prints, and statement lighting create elegance and sophistication in the living areas. The bedrooms are designed to evoke a calm relaxation sanctuary with plenty of natural light and soft finishes. The stylish home bar is fun, functional, and one of our favorite features of the home!
---
Project completed by Wendy Langston's Everything Home interior design firm, which serves Carmel, Zionsville, Fishers, Westfield, Noblesville, and Indianapolis.
For more about Everything Home, see here: https://everythinghomedesigns.com/
To learn more about this project, see here:
https://everythinghomedesigns.com/portfolio/farmhouse-style-home-interior/
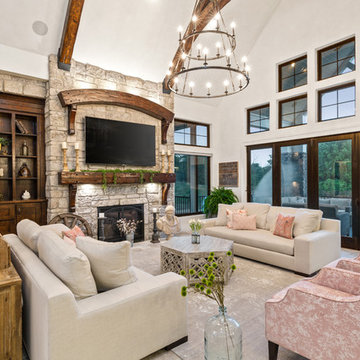
This luxurious farmhouse living area features custom beams and all natural finishes. It brings old world luxury and pairs it with a farmhouse feel. The stone archway and soaring ceilings make this space unforgettable!
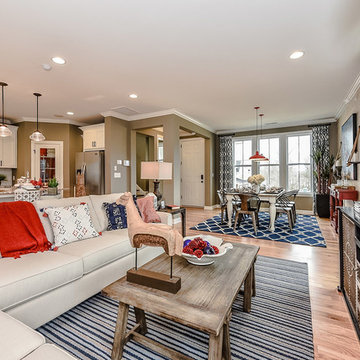
Introducing the Courtyard Collection at Sonoma, located near Ballantyne in Charlotte. These 51 single-family homes are situated with a unique twist, and are ideal for people looking for the lifestyle of a townhouse or condo, without shared walls. Lawn maintenance is included! All homes include kitchens with granite counters and stainless steel appliances, plus attached 2-car garages. Our 3 model homes are open daily! Schools are Elon Park Elementary, Community House Middle, Ardrey Kell High. The Hanna is a 2-story home which has everything you need on the first floor, including a Kitchen with an island and separate pantry, open Family/Dining room with an optional Fireplace, and the laundry room tucked away. Upstairs is a spacious Owner's Suite with large walk-in closet, double sinks, garden tub and separate large shower. You may change this to include a large tiled walk-in shower with bench seat and separate linen closet. There are also 3 secondary bedrooms with a full bath with double sinks.
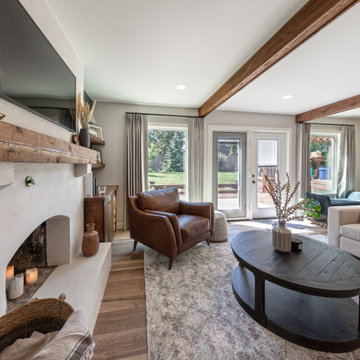
For this special renovation project, our clients had a clear vision of what they wanted their living space to end up looking like, and the end result is truly jaw-dropping. The main floor was completely refreshed and the main living area opened up. The existing vaulted cedar ceilings were refurbished, and a new vaulted cedar ceiling was added above the newly opened up kitchen to match. The kitchen itself was transformed into a gorgeous open entertaining area with a massive island and top-of-the-line appliances that any chef would be proud of. A unique venetian plaster canopy housing the range hood fan sits above the exclusive Italian gas range. The fireplace was refinished with a new wood mantle and stacked stone surround, becoming the centrepiece of the living room, and is complemented by the beautifully refinished parquet wood floors. New hardwood floors were installed throughout the rest of the main floor, and a new railings added throughout. The family room in the back was remodeled with another venetian plaster feature surrounding the fireplace, along with a wood mantle and custom floating shelves on either side. New windows were added to this room allowing more light to come in, and offering beautiful views into the large backyard. A large wrap around custom desk and shelves were added to the den, creating a very functional work space for several people. Our clients are super happy about their renovation and so are we! It turned out beautiful!
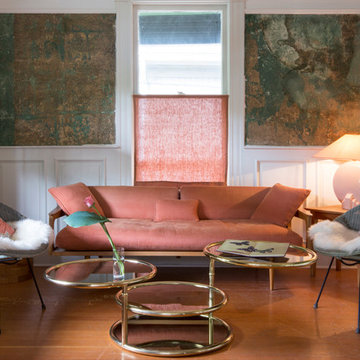
Exposed and sealed plaster walls and addition of white wainscoting contracted with mid-century furnishings.
Пример оригинального дизайна: маленькая изолированная гостиная комната в стиле кантри с разноцветными стенами и паркетным полом среднего тона без камина, телевизора для на участке и в саду
Пример оригинального дизайна: маленькая изолированная гостиная комната в стиле кантри с разноцветными стенами и паркетным полом среднего тона без камина, телевизора для на участке и в саду
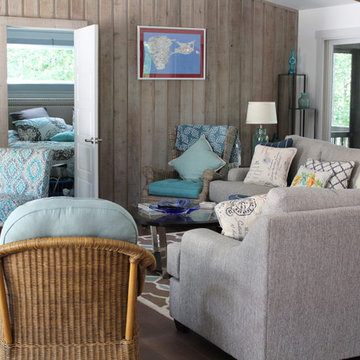
The living room is open to the kitchen and dining room giving this a very open concept. The wall paneling is charming and adds another element of nature to the design.
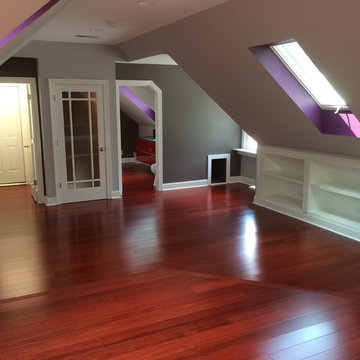
Пример оригинального дизайна: двухуровневая гостиная комната в стиле кантри с разноцветными стенами и темным паркетным полом
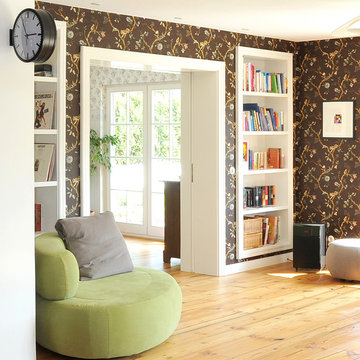
Wohnzimmer - gemütlicher offener Wohnbereich als Lesezimmer mit Bibliothek
Bild: Schulzes Farben- und Tapetenhaus, Interior Designers and Decorators, décorateurs et stylistes d'intérieur
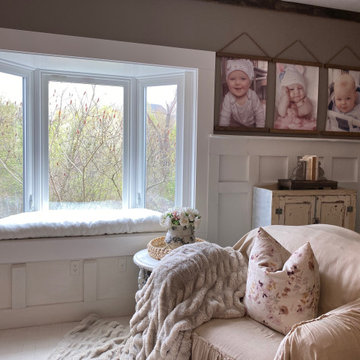
If this isn't the perfect place to take a nap or read a book, I don't know what is! This amazing farmhouse style living room brings a new definition to cozy. Everything from the comforting colors to a very comfortable couch and chair. With the addition of a new vinyl bow window, we were able to accent the bright colors and truly make them pop. It's also the perfect little nook for you or your kids to sit on and admire a sunny or rainy day!
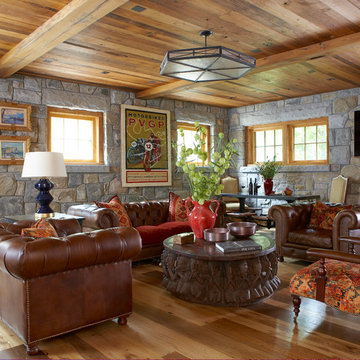
The main seating area of this pub room is rich and bold with leather sofas and armchairs and beautiful wood floors and ceiling. The stone walls give the feel of a traditional english pub. Photography by Michael Partenio
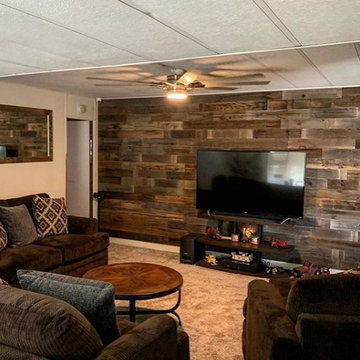
Источник вдохновения для домашнего уюта: изолированная гостиная комната среднего размера в стиле кантри с разноцветными стенами, ковровым покрытием, отдельно стоящим телевизором и бежевым полом
Гостиная в стиле кантри с разноцветными стенами – фото дизайна интерьера
4


