Гостиная в стиле кантри с кессонным потолком – фото дизайна интерьера
Сортировать:
Бюджет
Сортировать:Популярное за сегодня
161 - 180 из 319 фото
1 из 3
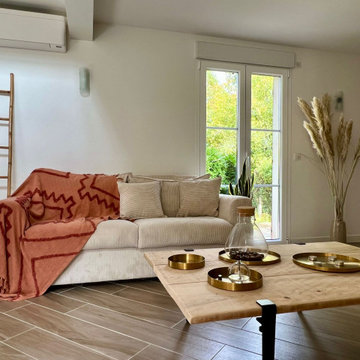
Salon sobre et chaleureux aux couleurs tendres.
Свежая идея для дизайна: большая открытая гостиная комната в стиле кантри с белыми стенами, полом из керамической плитки, горизонтальным камином и кессонным потолком - отличное фото интерьера
Свежая идея для дизайна: большая открытая гостиная комната в стиле кантри с белыми стенами, полом из керамической плитки, горизонтальным камином и кессонным потолком - отличное фото интерьера
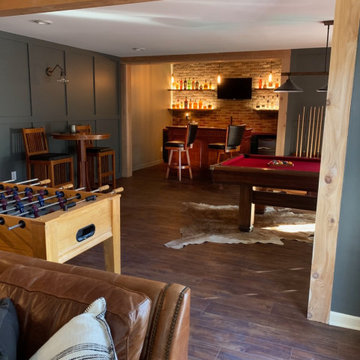
full basement remodel with custom made electric fireplace with cedar tongue and groove. Custom bar with illuminated bar shelves.
На фото: большая изолированная гостиная комната в стиле кантри с домашним баром, серыми стенами, полом из винила, стандартным камином, фасадом камина из дерева, телевизором на стене, коричневым полом, кессонным потолком и панелями на стенах
На фото: большая изолированная гостиная комната в стиле кантри с домашним баром, серыми стенами, полом из винила, стандартным камином, фасадом камина из дерева, телевизором на стене, коричневым полом, кессонным потолком и панелями на стенах
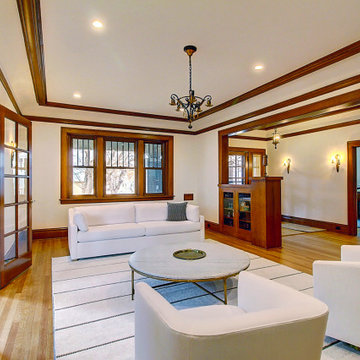
With love, care and much hard work, the living room was brought back to its original condition. In traditional Craftsman style where every element strives to serve multiple purposes, the half height bookshelves both divide the formal space, offer an attractive space to display books and, due to their lower height, provide a connection to the entry foyer and office beyond.
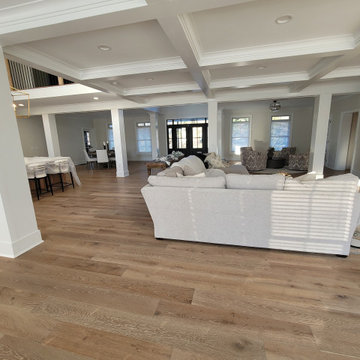
На фото: большая гостиная комната в стиле кантри с белыми стенами, полом из ламината, коричневым полом, кессонным потолком и стенами из вагонки с
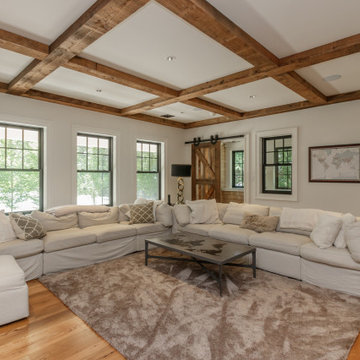
Свежая идея для дизайна: гостиная комната в стиле кантри с кессонным потолком - отличное фото интерьера
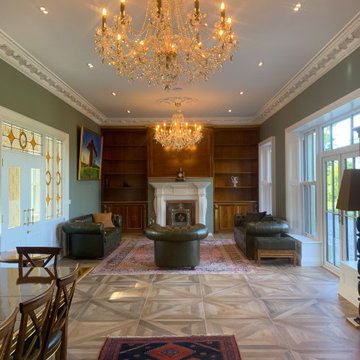
Classic Georgian Libary
Идея дизайна: огромная гостиная комната в стиле кантри с с книжными шкафами и полками, зелеными стенами, полом из керамогранита, горизонтальным камином, фасадом камина из камня, коричневым полом и кессонным потолком
Идея дизайна: огромная гостиная комната в стиле кантри с с книжными шкафами и полками, зелеными стенами, полом из керамогранита, горизонтальным камином, фасадом камина из камня, коричневым полом и кессонным потолком
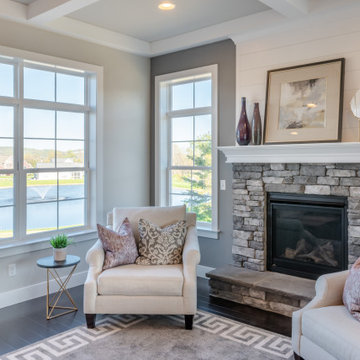
This 2-story home includes a 3- car garage with mudroom entry, an inviting front porch with decorative posts, and a screened-in porch. The home features an open floor plan with 10’ ceilings on the 1st floor and impressive detailing throughout. A dramatic 2-story ceiling creates a grand first impression in the foyer, where hardwood flooring extends into the adjacent formal dining room elegant coffered ceiling accented by craftsman style wainscoting and chair rail. Just beyond the Foyer, the great room with a 2-story ceiling, the kitchen, breakfast area, and hearth room share an open plan. The spacious kitchen includes that opens to the breakfast area, quartz countertops with tile backsplash, stainless steel appliances, attractive cabinetry with crown molding, and a corner pantry. The connecting hearth room is a cozy retreat that includes a gas fireplace with stone surround and shiplap. The floor plan also includes a study with French doors and a convenient bonus room for additional flexible living space. The first-floor owner’s suite boasts an expansive closet, and a private bathroom with a shower, freestanding tub, and double bowl vanity. On the 2nd floor is a versatile loft area overlooking the great room, 2 full baths, and 3 bedrooms with spacious closets.
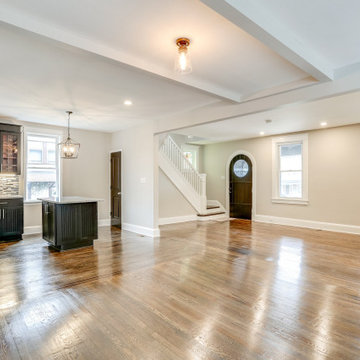
Пример оригинального дизайна: большая парадная, открытая гостиная комната в стиле кантри с белыми стенами, паркетным полом среднего тона, коричневым полом и кессонным потолком
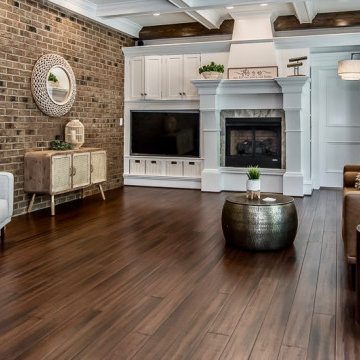
The hardwood floors are a hallmark of this incredible home. While the addition of an area rug would be perfect for living, when selling, we want to draw attention to the strengths of the house. Covering these floors would have been a disservice to the craftsmanship they reflect. When looking at this space, our goal was to have the potential buyer linger over the beauty of the hardwoods, travel to the warmth of the brick wall and, finally, take in all of the details of the fireplace and surround. What about you? Did your eyes follow that path?
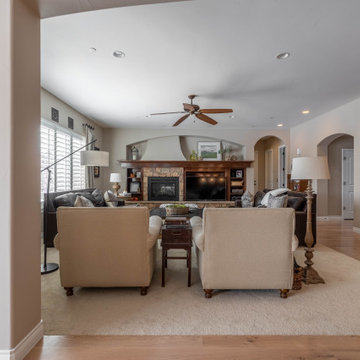
Arise replaced the carpet in this room.
Свежая идея для дизайна: большая парадная, открытая гостиная комната в стиле кантри с бежевыми стенами, светлым паркетным полом, двусторонним камином, фасадом камина из камня, мультимедийным центром, бежевым полом и кессонным потолком - отличное фото интерьера
Свежая идея для дизайна: большая парадная, открытая гостиная комната в стиле кантри с бежевыми стенами, светлым паркетным полом, двусторонним камином, фасадом камина из камня, мультимедийным центром, бежевым полом и кессонным потолком - отличное фото интерьера
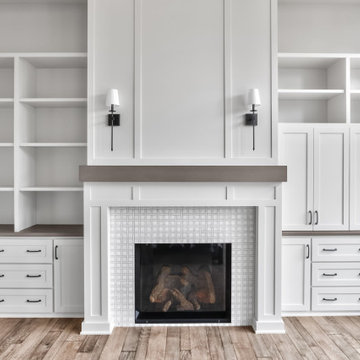
Источник вдохновения для домашнего уюта: большая открытая гостиная комната в стиле кантри с серыми стенами, паркетным полом среднего тона, стандартным камином, фасадом камина из плитки, скрытым телевизором, коричневым полом, кессонным потолком и панелями на части стены
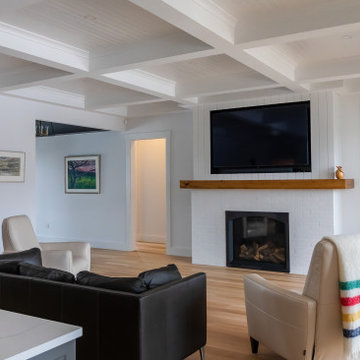
Open kitchen-living room connected to covered porch.
На фото: открытая гостиная комната среднего размера в стиле кантри с белыми стенами, паркетным полом среднего тона, стандартным камином, фасадом камина из кирпича, мультимедийным центром и кессонным потолком с
На фото: открытая гостиная комната среднего размера в стиле кантри с белыми стенами, паркетным полом среднего тона, стандартным камином, фасадом камина из кирпича, мультимедийным центром и кессонным потолком с
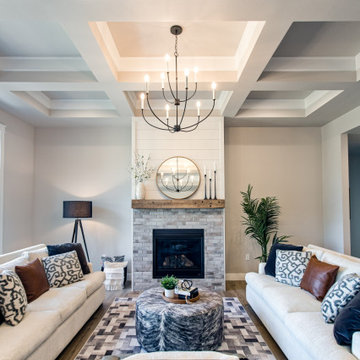
2.5" x 10" Brick-look Fireplace Tile by Soci, Boston Brick in Downtown
На фото: парадная, изолированная гостиная комната в стиле кантри с белыми стенами, стандартным камином, фасадом камина из плитки, коричневым полом, кессонным потолком и полом из винила с
На фото: парадная, изолированная гостиная комната в стиле кантри с белыми стенами, стандартным камином, фасадом камина из плитки, коричневым полом, кессонным потолком и полом из винила с
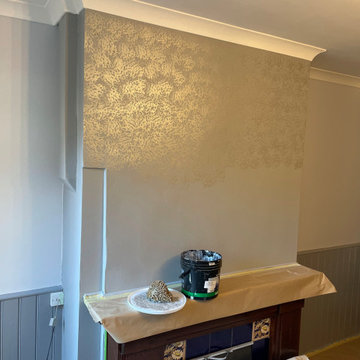
To preserve all original features we used ecological and environmentally friendly water based paints and finishing techniques to refresh and accent those lovely original wall panels and fireplace itself
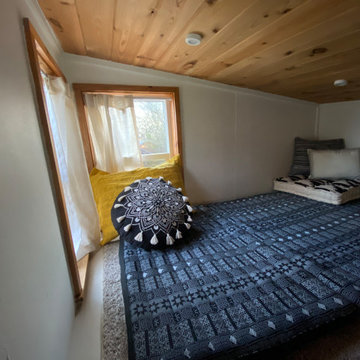
Interior and Exterior Renovations to existing HGTV featured Tiny Home. We modified the exterior paint color theme and painted the interior of the tiny home to give it a fresh look. The interior of the tiny home has been decorated and furnished for use as an AirBnb space. Outdoor features a new custom built deck and hot tub space.
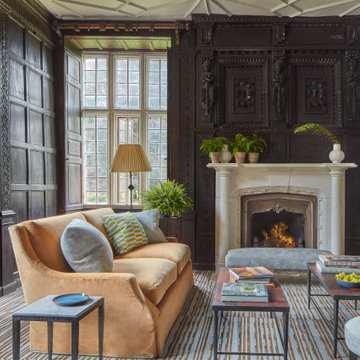
Стильный дизайн: большая парадная, изолированная гостиная комната в стиле кантри с коричневыми стенами, ковровым покрытием, стандартным камином, фасадом камина из камня, разноцветным полом и кессонным потолком - последний тренд
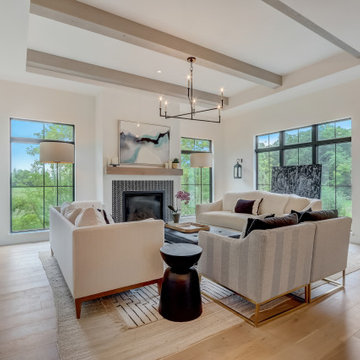
На фото: большая открытая гостиная комната в стиле кантри с белыми стенами, светлым паркетным полом, стандартным камином, фасадом камина из плитки, коричневым полом и кессонным потолком без телевизора с
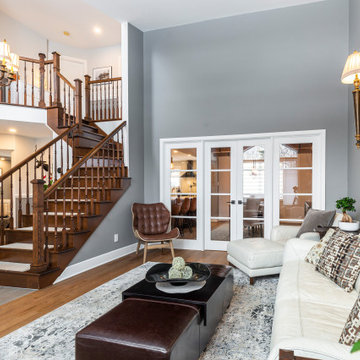
Sometimes you just need to brighten a room, this room had so much going on, It did not feel inviting and everything seamed out of proportion, The client wanted to get rid of the over size wall sconces, but I had a better idea. if we centered them in the room and placed them higher, with an oversized painting in the center, this would bring your eyes up, sometimes you just need to reconfigure what you already have. Adding an oversized carpet help to warm up the space and balance out the proportion.
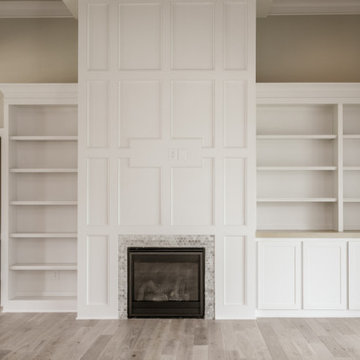
На фото: открытая гостиная комната в стиле кантри с серыми стенами, светлым паркетным полом, стандартным камином, фасадом камина из плитки, коричневым полом и кессонным потолком с
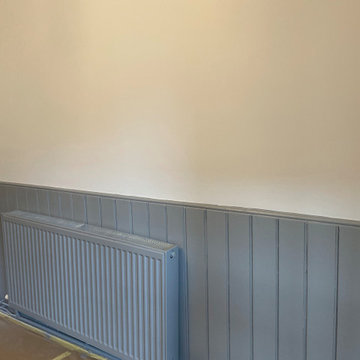
To preserve all original features we used ecological and environmentally friendly water based paints and finishing techniques to refresh and accent those lovely original wall panels and fireplace itself
Гостиная в стиле кантри с кессонным потолком – фото дизайна интерьера
9

