Гостиная в стиле кантри с кессонным потолком – фото дизайна интерьера
Сортировать:
Бюджет
Сортировать:Популярное за сегодня
81 - 100 из 319 фото
1 из 3
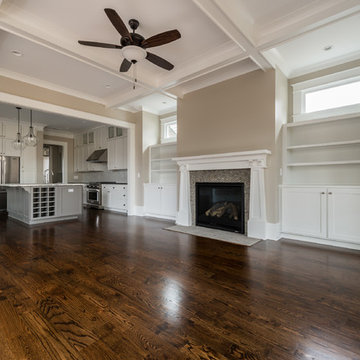
Пример оригинального дизайна: гостиная комната среднего размера в стиле кантри с бежевыми стенами, темным паркетным полом, фасадом камина из плитки, коричневым полом и кессонным потолком
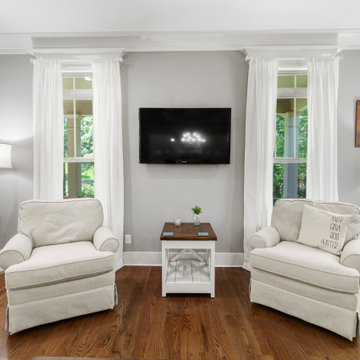
The cozy family room of Arbor Creek. View House Plan THD-1389: https://www.thehousedesigners.com/plan/the-ingalls-1389
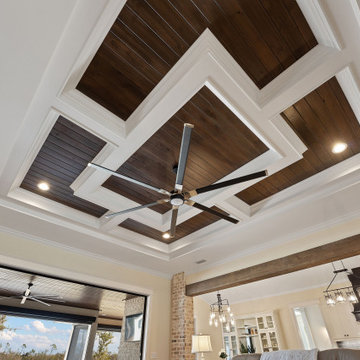
Large living area with indoor/outdoor space. Folding NanaWall opens to porch for entertaining or outdoor enjoyment. Retractable screens for year round enjoyment.
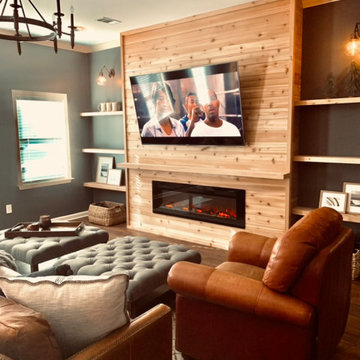
full basement remodel with custom made electric fireplace with cedar tongue and groove. Custom bar with illuminated bar shelves.
На фото: большая изолированная гостиная комната в стиле кантри с домашним баром, серыми стенами, полом из винила, стандартным камином, фасадом камина из дерева, телевизором на стене, коричневым полом, кессонным потолком и панелями на стенах с
На фото: большая изолированная гостиная комната в стиле кантри с домашним баром, серыми стенами, полом из винила, стандартным камином, фасадом камина из дерева, телевизором на стене, коричневым полом, кессонным потолком и панелями на стенах с
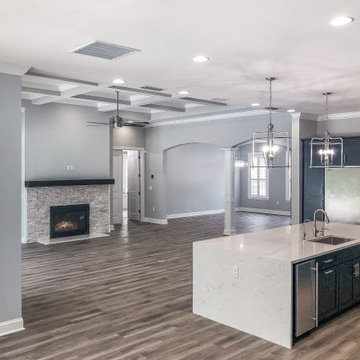
Стильный дизайн: большая изолированная гостиная комната в стиле кантри с серыми стенами, полом из ламината, стандартным камином, фасадом камина из камня, коричневым полом и кессонным потолком - последний тренд
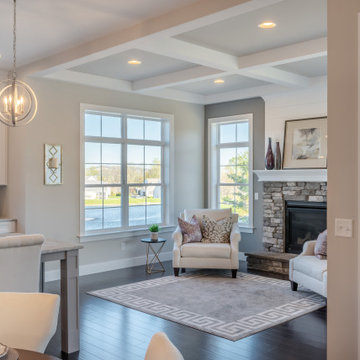
This 2-story home includes a 3- car garage with mudroom entry, an inviting front porch with decorative posts, and a screened-in porch. The home features an open floor plan with 10’ ceilings on the 1st floor and impressive detailing throughout. A dramatic 2-story ceiling creates a grand first impression in the foyer, where hardwood flooring extends into the adjacent formal dining room elegant coffered ceiling accented by craftsman style wainscoting and chair rail. Just beyond the Foyer, the great room with a 2-story ceiling, the kitchen, breakfast area, and hearth room share an open plan. The spacious kitchen includes that opens to the breakfast area, quartz countertops with tile backsplash, stainless steel appliances, attractive cabinetry with crown molding, and a corner pantry. The connecting hearth room is a cozy retreat that includes a gas fireplace with stone surround and shiplap. The floor plan also includes a study with French doors and a convenient bonus room for additional flexible living space. The first-floor owner’s suite boasts an expansive closet, and a private bathroom with a shower, freestanding tub, and double bowl vanity. On the 2nd floor is a versatile loft area overlooking the great room, 2 full baths, and 3 bedrooms with spacious closets.
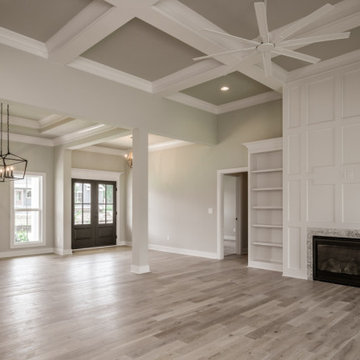
Источник вдохновения для домашнего уюта: открытая гостиная комната в стиле кантри с серыми стенами, светлым паркетным полом, стандартным камином, фасадом камина из плитки, коричневым полом и кессонным потолком
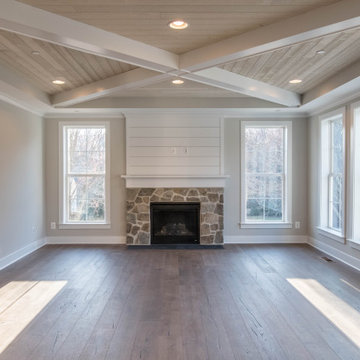
Идея дизайна: гостиная комната в стиле кантри с паркетным полом среднего тона, стандартным камином, фасадом камина из камня, коричневым полом, кессонным потолком и стенами из вагонки
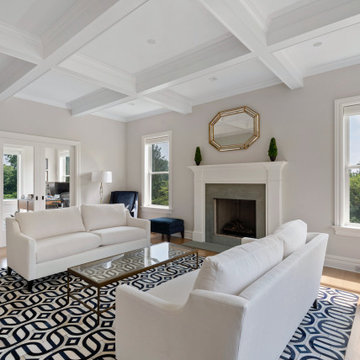
Small aperture, flangeless speakers are a discreet complement for common living areas. Don't be fooled, though. They pack an impressive punch with rich, clear sound. Of course, this family room also has Lutron automated window treatments for added convenience, too.
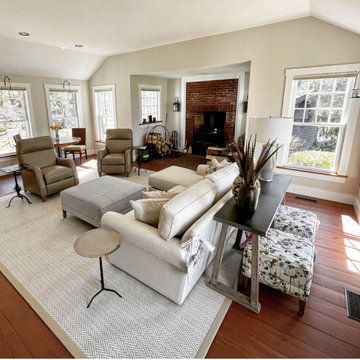
Идея дизайна: большая изолированная гостиная комната в стиле кантри с бежевыми стенами, паркетным полом среднего тона, печью-буржуйкой, фасадом камина из кирпича, отдельно стоящим телевизором и кессонным потолком
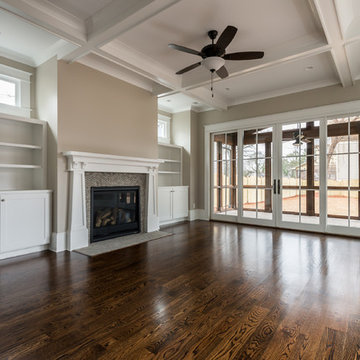
The "double sliders" as we call them from Integrity windows are very very nice.
Идея дизайна: гостиная комната среднего размера в стиле кантри с темным паркетным полом, стандартным камином, коричневым полом, фасадом камина из плитки и кессонным потолком
Идея дизайна: гостиная комната среднего размера в стиле кантри с темным паркетным полом, стандартным камином, коричневым полом, фасадом камина из плитки и кессонным потолком
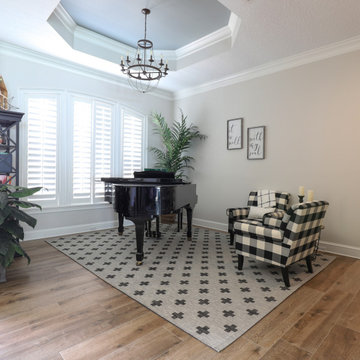
An avid piano player the dining room was repurposed to be the music room. The Grand piano finally got the attention it deserved.
Стильный дизайн: открытая гостиная комната среднего размера в стиле кантри с музыкальной комнатой, бежевыми стенами, полом из керамогранита, коричневым полом и кессонным потолком - последний тренд
Стильный дизайн: открытая гостиная комната среднего размера в стиле кантри с музыкальной комнатой, бежевыми стенами, полом из керамогранита, коричневым полом и кессонным потолком - последний тренд
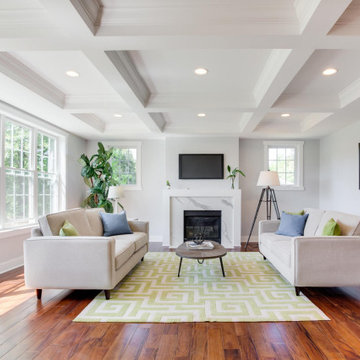
На фото: открытая гостиная комната в стиле кантри с паркетным полом среднего тона, стандартным камином, фасадом камина из камня, телевизором на стене, черным полом, кессонным потолком и серыми стенами с
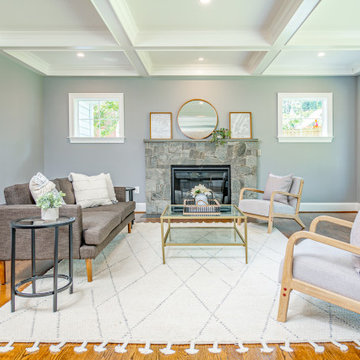
family room with coffered ceiling, stone fireplace and oversized windows
На фото: гостиная комната в стиле кантри с паркетным полом среднего тона, стандартным камином, фасадом камина из камня и кессонным потолком
На фото: гостиная комната в стиле кантри с паркетным полом среднего тона, стандартным камином, фасадом камина из камня и кессонным потолком
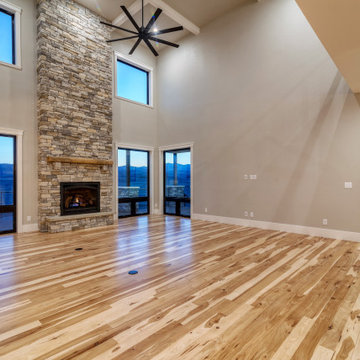
Пример оригинального дизайна: большая парадная, двухуровневая гостиная комната в стиле кантри с серыми стенами, ковровым покрытием, стандартным камином, фасадом камина из каменной кладки, телевизором на стене, серым полом и кессонным потолком
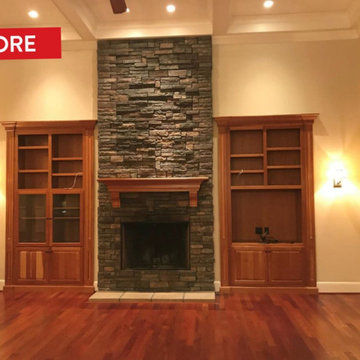
Brazilian cherry flooring extends into the living room, which was restored. The stacked stone fireplace surround was updated. Knotty alder mantel matches the original built-in storage cases flanking the fireplace. Coffered ceiling and ceiling fan.
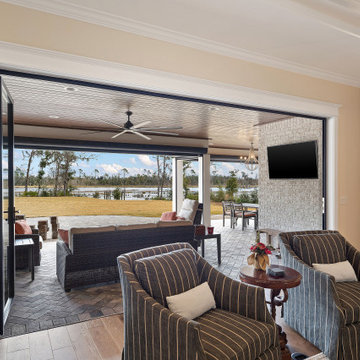
Large living area with indoor/outdoor space. Folding NanaWall opens to porch for entertaining or outdoor enjoyment. Retractable screens for year round enjoyment.
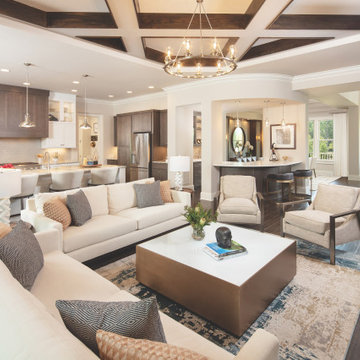
This is an example of a great room.
Источник вдохновения для домашнего уюта: огромная открытая гостиная комната в стиле кантри с серыми стенами, паркетным полом среднего тона, телевизором на стене, кессонным потолком и панелями на части стены
Источник вдохновения для домашнего уюта: огромная открытая гостиная комната в стиле кантри с серыми стенами, паркетным полом среднего тона, телевизором на стене, кессонным потолком и панелями на части стены
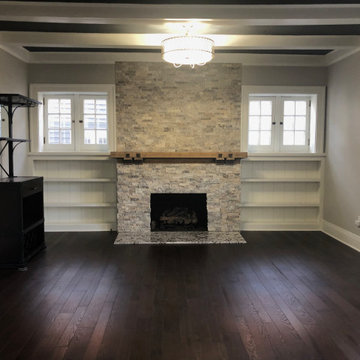
This living room was beautifully redone, while still retaining the historical beauty of the home. The mantle is original to the property and adds a hint of rustic charm to this sophisticated space.
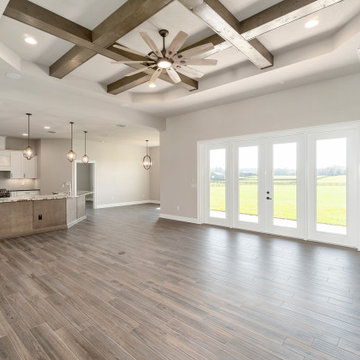
На фото: открытая гостиная комната среднего размера в стиле кантри с полом из керамогранита, коричневым полом и кессонным потолком
Гостиная в стиле кантри с кессонным потолком – фото дизайна интерьера
5

