Гостиная в стиле кантри с белым полом – фото дизайна интерьера
Сортировать:
Бюджет
Сортировать:Популярное за сегодня
61 - 80 из 356 фото
1 из 3
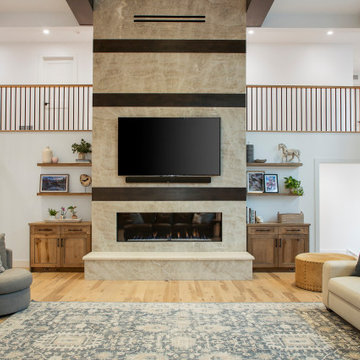
This beautiful Great room has ceilings vaulting to 25 feet high, with a gorgeous stone slab extending from floor to ceiling. The shelving and cabinets that flank this massive Slab Structure helps soften the fireplace space as well. The beautiful wall of Windows accents the scale of this room, with natural light coming through all day long. The elegant yet simple custom stair railing and balisters are made of wood, to soften the perimeter of this Great Room. The Beams in the ceiling also helps bring down the massive height in this room.
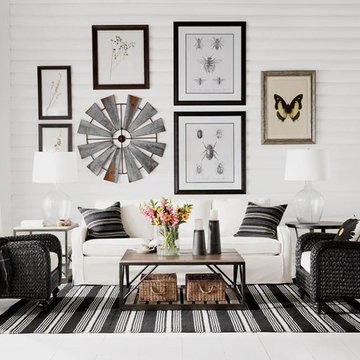
На фото: парадная, открытая гостиная комната среднего размера:: освещение в стиле кантри с белыми стенами, бетонным полом и белым полом без камина, телевизора
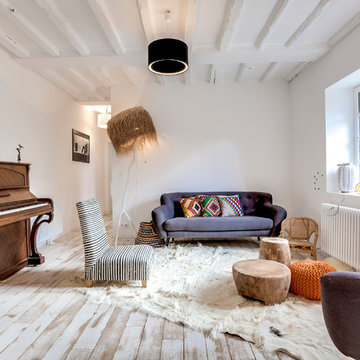
Meero
Идея дизайна: открытая гостиная комната в стиле кантри с белыми стенами, деревянным полом и белым полом без телевизора
Идея дизайна: открытая гостиная комната в стиле кантри с белыми стенами, деревянным полом и белым полом без телевизора
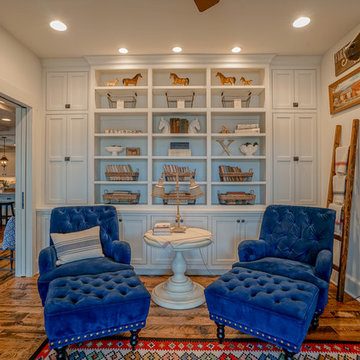
Источник вдохновения для домашнего уюта: маленькая изолированная гостиная комната в стиле кантри с с книжными шкафами и полками, белыми стенами и белым полом без камина, телевизора для на участке и в саду
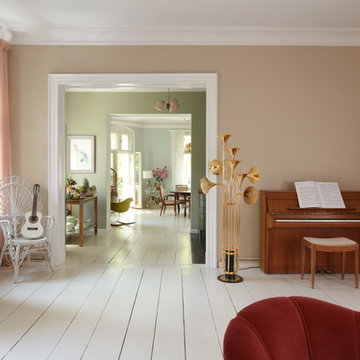
Frank Hülsbömer
Источник вдохновения для домашнего уюта: большая изолированная гостиная комната в стиле кантри с музыкальной комнатой, коричневыми стенами, деревянным полом и белым полом без камина, телевизора
Источник вдохновения для домашнего уюта: большая изолированная гостиная комната в стиле кантри с музыкальной комнатой, коричневыми стенами, деревянным полом и белым полом без камина, телевизора
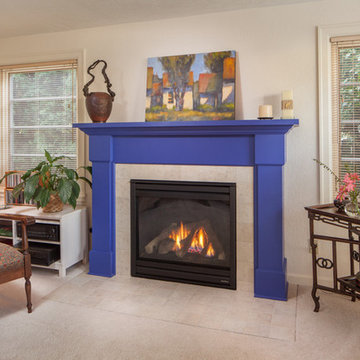
For this small cottage near Bush Park in Salem, we redesigned the kitchen, pantry and laundry room configuration to provide more efficient storage and workspace while keeping the integrity and historical accuracy of the home. In the bathroom we improved the skylight in the shower, installed custom glass doors and set the tile in a herringbone pattern to create an expansive feel that continues to reflect the home’s era. In addition to the kitchen and bathroom remodel, we updated the furnace, created a vibrant custom fireplace mantel in the living room, and rebuilt the front steps and porch overhang.
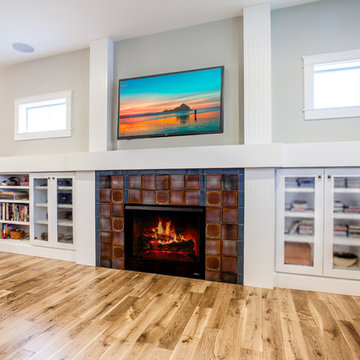
A custom fireplace wall was created to bring depth in the tile selection as well as lots of storage.
На фото: открытая гостиная комната среднего размера в стиле кантри с с книжными шкафами и полками, серыми стенами, светлым паркетным полом, стандартным камином, фасадом камина из плитки, телевизором на стене и белым полом с
На фото: открытая гостиная комната среднего размера в стиле кантри с с книжными шкафами и полками, серыми стенами, светлым паркетным полом, стандартным камином, фасадом камина из плитки, телевизором на стене и белым полом с
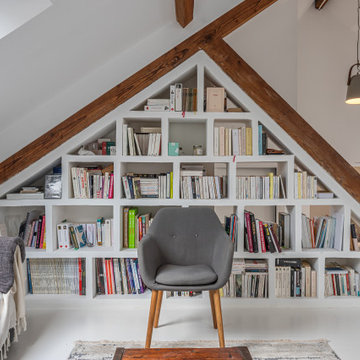
Un loft immense, dans un ancien garage, à rénover entièrement pour moins de 250 euros par mètre carré ! Il a fallu ruser.... les anciens propriétaires avaient peint les murs en vert pomme et en violet, aucun sol n'était semblable à l'autre.... l'uniformisation s'est faite par le choix d'un beau blanc mat partout, sols murs et plafonds, avec un revêtement de sol pour usage commercial qui a permis de proposer de la résistance tout en conservant le bel aspect des lattes de parquet (en réalité un parquet flottant de très mauvaise facture, qui semble ainsi du parquet massif simplement peint). Le blanc a aussi apporté de la luminosité et une impression de calme, d'espace et de quiétude, tout en jouant au maximum de la luminosité naturelle dans cet ancien garage où les seules fenêtres sont des fenêtres de toit qui laissent seulement voir le ciel. La salle de bain était en carrelage marron, remplacé par des carreaux émaillés imitation zelliges ; pour donner du cachet et un caractère unique au lieu, les meubles ont été maçonnés sur mesure : plan vasque dans la salle de bain, bibliothèque dans le salon de lecture, vaisselier dans l'espace dinatoire, meuble de rangement pour les jouets dans le coin des enfants. La cuisine ne pouvait pas être refaite entièrement pour une question de budget, on a donc simplement remplacé les portes blanches laquées d'origine par du beau pin huilé et des poignées industrielles. Toujours pour respecter les contraintes financières de la famille, les meubles et accessoires ont été dans la mesure du possible chinés sur internet ou aux puces. Les nouveaux propriétaires souhaitaient un univers industriels campagnard, un sentiment de maison de vacances en noir, blanc et bois. Seule exception : la chambre d'enfants (une petite fille et un bébé) pour laquelle une estrade sur mesure a été imaginée, avec des rangements en dessous et un espace pour la tête de lit du berceau. Le papier peint Rebel Walls à l'ambiance sylvestre complète la déco, très nature et poétique.
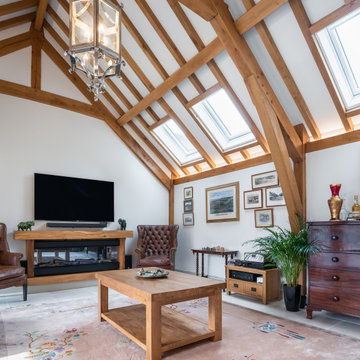
Источник вдохновения для домашнего уюта: гостиная комната в стиле кантри с белыми стенами, телевизором на стене, белым полом, балками на потолке и сводчатым потолком
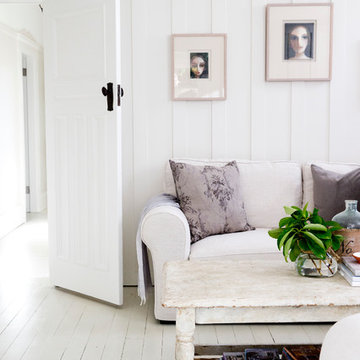
Interior Designer Sally Rhys-Jones
На фото: парадная, изолированная гостиная комната в стиле кантри с белыми стенами, деревянным полом и белым полом с
На фото: парадная, изолированная гостиная комната в стиле кантри с белыми стенами, деревянным полом и белым полом с
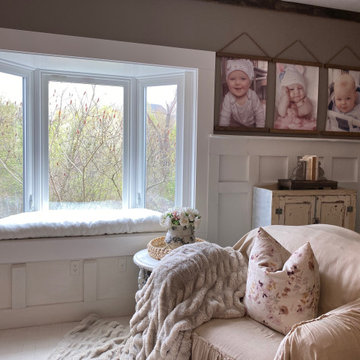
If this isn't the perfect place to take a nap or read a book, I don't know what is! This amazing farmhouse style living room brings a new definition to cozy. Everything from the comforting colors to a very comfortable couch and chair. With the addition of a new vinyl bow window, we were able to accent the bright colors and truly make them pop. It's also the perfect little nook for you or your kids to sit on and admire a sunny or rainy day!
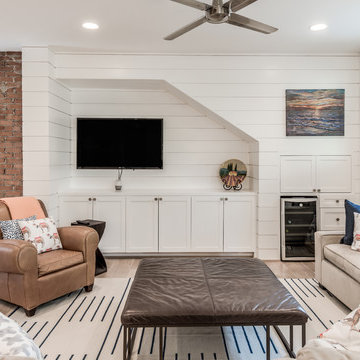
2018 Addition/Remodel in the Greater Houston Heights. Featuring Custom Wood Floors with a White Wash + Designer Wall Paper, Fixtures and Finishes + Custom Lacquer Cabinets + Quarz Countertops + Marble Tile Floors & Showers + Frameless Glass + Reclaimed Shiplap Accents & Oversized Closets.
www.stevenallendesigns.com
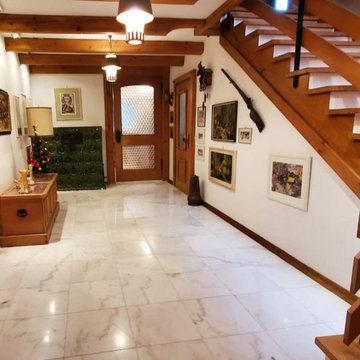
Renovierung einer großen Villa mit Verlegung von Marmorböden, Wändesanierung, Treppensanierung, Deckensanierung und Kücheneinbau. Lichtdesign und Badsanierung, Whirpooleinbau, Dampfdusche ect.. Das Projekt wurde in kurzer Zeit verwirklicht.
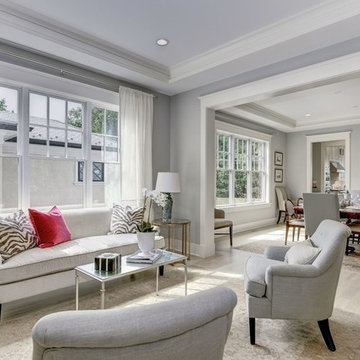
AR Custom Builders
На фото: парадная, открытая гостиная комната среднего размера в стиле кантри с серыми стенами, светлым паркетным полом и белым полом без камина, телевизора с
На фото: парадная, открытая гостиная комната среднего размера в стиле кантри с серыми стенами, светлым паркетным полом и белым полом без камина, телевизора с
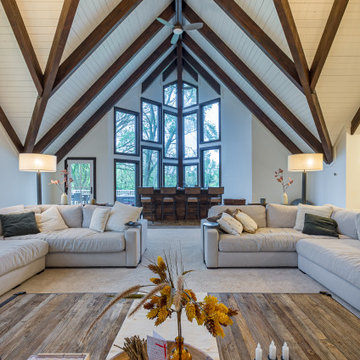
Стильный дизайн: огромная открытая гостиная комната в стиле кантри с домашним баром, белыми стенами, ковровым покрытием, стандартным камином, фасадом камина из дерева, телевизором на стене, белым полом, балками на потолке, стенами из вагонки и акцентной стеной - последний тренд
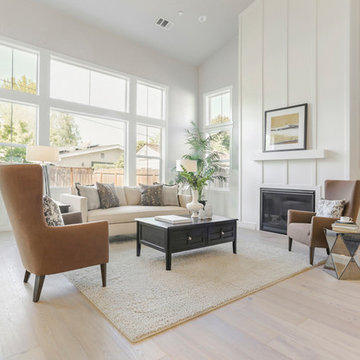
На фото: парадная, открытая гостиная комната среднего размера в стиле кантри с серыми стенами, светлым паркетным полом, стандартным камином, фасадом камина из дерева и белым полом
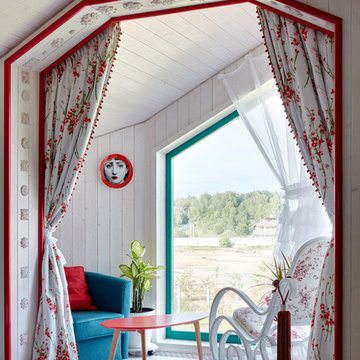
Авторы: Мила Ставицкая, Елена Чачина.
Фото: Сергей Ананьев
Пример оригинального дизайна: гостиная комната среднего размера в стиле кантри с белыми стенами и белым полом
Пример оригинального дизайна: гостиная комната среднего размера в стиле кантри с белыми стенами и белым полом
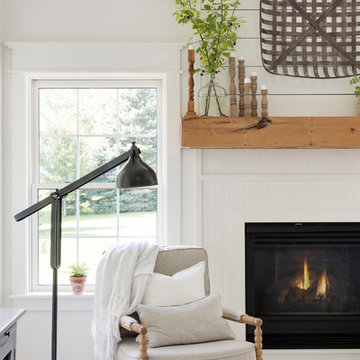
На фото: открытая гостиная комната среднего размера в стиле кантри с белыми стенами, деревянным полом, фасадом камина из дерева и белым полом
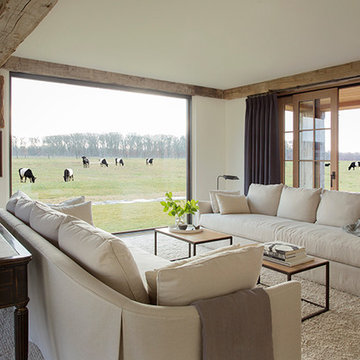
Plaster walls, antique beams and tailored furnishings in relaxed linen and tones of black and taupe allow one's view to go straight to the landscape during the day. At night, lighting highlights the gallery wall of art and the generously scaled sofas and warm textures invite users to to enjoy the space.
Architecture by Hutker Architects
Photo by: Eric Roth
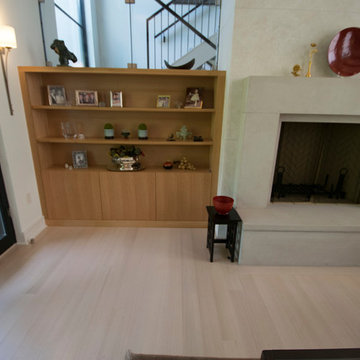
Solid Real Wood Flooring - site finished to create a seamless look. Clear Grade RIFT ONLY Red Oak. 5" Width. Bona white finish.
Rift & Quarter Sawn is also great for stability in the wood so you can install this over radiant heat.
Photo: Joshua Fresch
Flooring: Allegheny Mountain Hardwood Flooring
@hickmanwoods
Гостиная в стиле кантри с белым полом – фото дизайна интерьера
4

