Гостиная в стиле кантри без телевизора – фото дизайна интерьера
Сортировать:
Бюджет
Сортировать:Популярное за сегодня
201 - 220 из 6 534 фото
1 из 3
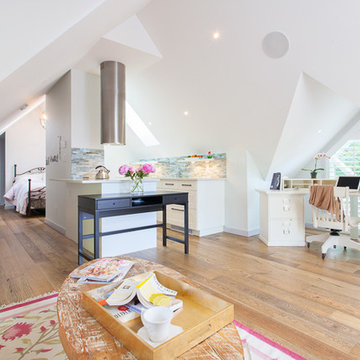
Photographer: Victoria Achtymichuk
Источник вдохновения для домашнего уюта: маленькая открытая гостиная комната в стиле кантри с белыми стенами и светлым паркетным полом без камина, телевизора для на участке и в саду
Источник вдохновения для домашнего уюта: маленькая открытая гостиная комната в стиле кантри с белыми стенами и светлым паркетным полом без камина, телевизора для на участке и в саду
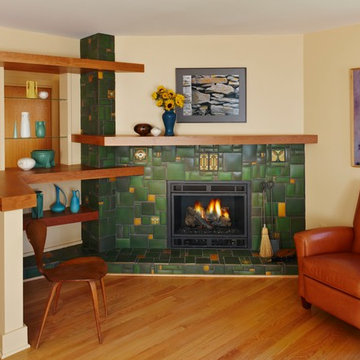
A stunning Motawi tile corner fireplace! Unique custom custom Shelving was designed to showcase the clients collection of Pewabic ceramics. LEED platinum home by Meadowlark Design + Build in Ann Arbor, Michigan.
Photography by Beth Singer.

An Arts & Crafts built home using the philosophy of the era, "truth to materials, simple form, and handmade" as opposed to strictly A&C style furniture to furnish the space. Photography by Karen Melvin
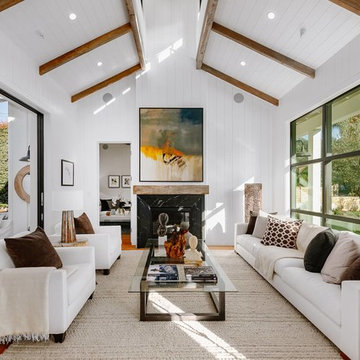
The living room of this modern farmhouse has a very open yet intimate feel to it with an operable glass wall to the left
and a wall of windows on the right. The center light shaft adds to the openness sure to stir conversation

TEAM
Architect: LDa Architecture & Interiors
Builder: Lou Boxer Builder
Photographer: Greg Premru Photography
Стильный дизайн: открытая гостиная комната среднего размера в стиле кантри с паркетным полом среднего тона, сводчатым потолком, белыми стенами, коричневым полом и стенами из вагонки без телевизора - последний тренд
Стильный дизайн: открытая гостиная комната среднего размера в стиле кантри с паркетным полом среднего тона, сводчатым потолком, белыми стенами, коричневым полом и стенами из вагонки без телевизора - последний тренд
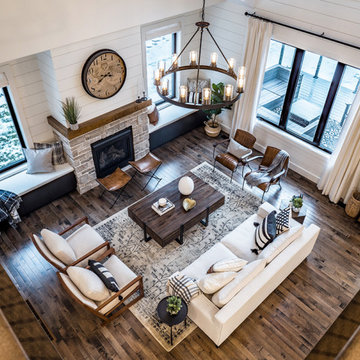
Modern farmhouse style with black and white accents and hits of warm leather.
На фото: большая открытая гостиная комната в стиле кантри с белыми стенами, темным паркетным полом, стандартным камином и фасадом камина из камня без телевизора с
На фото: большая открытая гостиная комната в стиле кантри с белыми стенами, темным паркетным полом, стандартным камином и фасадом камина из камня без телевизора с
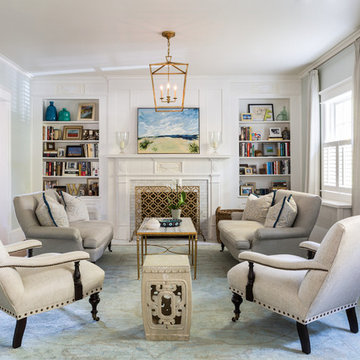
Meet Meridith: a super-mom who’s as busy as she is badass — and easily my favorite overachiever. She slays her office job and comes home to an equally high-octane family life.
We share a love for city living with farmhouse aspirations. There’s a vegetable garden in the backyard, a black cat, and a floppy eared rabbit named Rocky. There has been a mobile chicken coop and a colony of bees in the backyard. At one point they even had a pregnant hedgehog on their hands!
Between gardening, entertaining, and helping with homework, Meridith has zero time for interior design. Spending several days a week in New York for work, she has limited amount of time at home with her family. My goal was to let her make the most of it by taking her design projects off her to do list and let her get back to her family (and rabbit).
I wanted her to spend her weekends at her son's baseball games, not shopping for sofas. That’s my cue!
Meridith is wonderful. She is one of the kindest people I know. We had so much fun, it doesn’t seem fair to call this “work”. She is loving, and smart, and funny. She’s one of those girlfriends everyone wants to call their own best friend. I wanted her house to reflect that: to feel cozy and inviting, and encourage guests to stay a while.
Meridith is not your average beige person, and she has excellent taste. Plus, she was totally hands-on with design choices. It was a true collaboration. We played up her quirky side and built usable, inspiring spaces one lightbulb moment at a time.
I took her love for color (sacré blue!) and immediately started creating a plan for her space and thinking about her design wish list. I set out hunting for vibrant hues and intriguing patterns that spoke to her color palette and taste for pattern.
I focused on creating the right vibe in each space: a bit of drama in the dining room, a bit more refined and quiet atmosphere for the living room, and a neutral zen tone in their master bedroom.
Her stuff. My eye.
Meridith’s impeccable taste comes through in her art collection. The perfect placement of her beautiful paintings served as the design model for color and mood.
We had a bit of a chair graveyard on our hands, but we worked with some key pieces of her existing furniture and incorporated other traditional pieces, which struck a pleasant balance. French chairs, Asian-influenced footstools, turned legs, gilded finishes, glass hurricanes – a wonderful mash-up of traditional and contemporary.
Some special touches were custom-made (the marble backsplash in the powder room, the kitchen banquette) and others were happy accidents (a wallpaper we spotted via Pinterest). They all came together in a design aesthetic that feels warm, inviting, and vibrant — just like Meridith!
We built her space based on function.
We asked ourselves, “how will her family use each room on any given day?” Meridith throws legendary dinner parties, so we needed curated seating arrangements that could easily switch from family meals to elegant entertaining. We sought a cozy eat-in kitchen and decongested entryways that still made a statement. Above all, we wanted Meredith’s style and panache to shine through every detail. From the pendant in the entryway, to a wild use of pattern in her dining room drapery, Meredith’s space was a total win. See more of our work at www.safferstone.com. Connect with us on Facebook, get inspired on Pinterest, and share modern musings on life & design on Instagram. Or, share what's on your plate with us at hello@safferstone.com.
Photo: Angie Seckinger
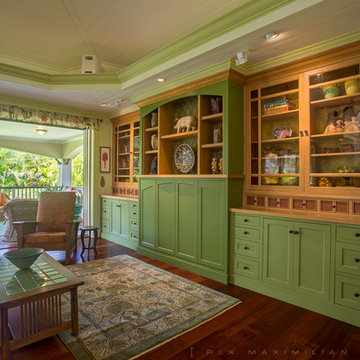
ARCHITECT: TRIGG-SMITH ARCHITECTS
PHOTOS: REX MAXIMILIAN
На фото: парадная, открытая гостиная комната среднего размера в стиле кантри с зелеными стенами и паркетным полом среднего тона без телевизора с
На фото: парадная, открытая гостиная комната среднего размера в стиле кантри с зелеными стенами и паркетным полом среднего тона без телевизора с
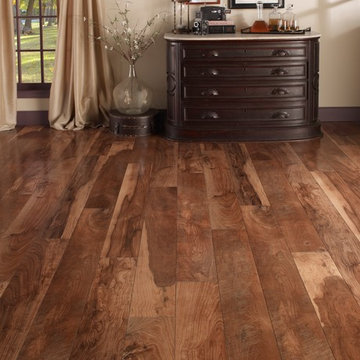
Mannington
Источник вдохновения для домашнего уюта: большая открытая гостиная комната в стиле кантри с бежевыми стенами, полом из ламината и коричневым полом без камина, телевизора
Источник вдохновения для домашнего уюта: большая открытая гостиная комната в стиле кантри с бежевыми стенами, полом из ламината и коричневым полом без камина, телевизора
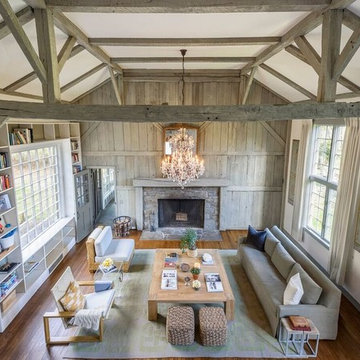
KPN Photo
We were called in to remodel this barn house for a new home owner with a keen eye for design.
Источник вдохновения для домашнего уюта: большая открытая, парадная гостиная комната в стиле кантри с темным паркетным полом, фасадом камина из камня, бежевыми стенами, стандартным камином и коричневым полом без телевизора
Источник вдохновения для домашнего уюта: большая открытая, парадная гостиная комната в стиле кантри с темным паркетным полом, фасадом камина из камня, бежевыми стенами, стандартным камином и коричневым полом без телевизора
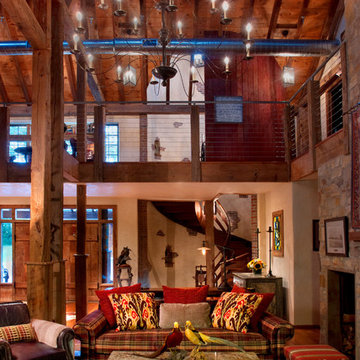
photo by Katrina Mojzesz http://www.topkatphoto.com
На фото: большая парадная, открытая гостиная комната в стиле кантри с бежевыми стенами, паркетным полом среднего тона, стандартным камином и фасадом камина из камня без телевизора с
На фото: большая парадная, открытая гостиная комната в стиле кантри с бежевыми стенами, паркетным полом среднего тона, стандартным камином и фасадом камина из камня без телевизора с
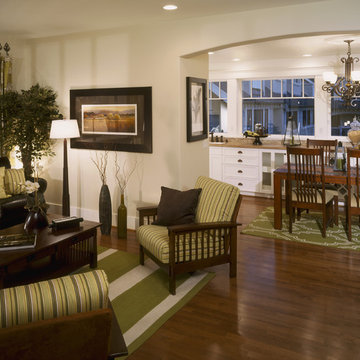
На фото: маленькая открытая, парадная гостиная комната в стиле кантри с бежевыми стенами и темным паркетным полом без камина, телевизора для на участке и в саду
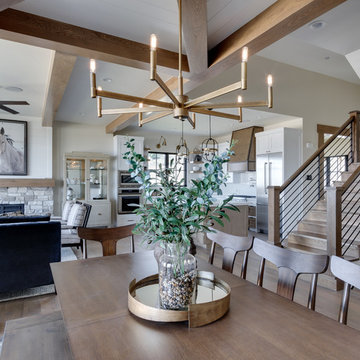
Interior Designer: Simons Design Studio
Builder: Magleby Construction
Photography: Allison Niccum
Источник вдохновения для домашнего уюта: парадная, открытая гостиная комната в стиле кантри с бежевыми стенами, светлым паркетным полом, стандартным камином и фасадом камина из камня без телевизора
Источник вдохновения для домашнего уюта: парадная, открытая гостиная комната в стиле кантри с бежевыми стенами, светлым паркетным полом, стандартным камином и фасадом камина из камня без телевизора
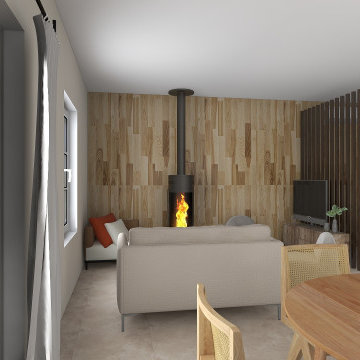
Les propriétaires de cette maison en Drôme provençale projettent l'installation d'un poêle à bois dans leur salon. Ils aimeraient également la création d'un espace de travail un peu isolé du reste de la pièce. J'ai donc pris les mesures de leur espace pour construire leur espace en 3D. J'ai réalisé 3 propositions et également fait des proposition pour changer le mobilier afin d'optimiser l'espace.
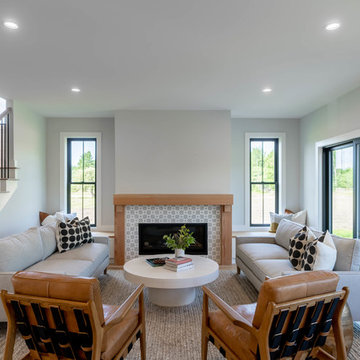
На фото: парадная, открытая гостиная комната в стиле кантри с серыми стенами, светлым паркетным полом, горизонтальным камином и фасадом камина из плитки без телевизора
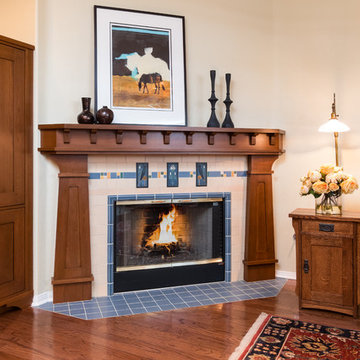
На фото: парадная, изолированная гостиная комната среднего размера в стиле кантри с бежевыми стенами, паркетным полом среднего тона, угловым камином, коричневым полом и фасадом камина из плитки без телевизора

На фото: большая парадная, изолированная гостиная комната в стиле кантри с бежевыми стенами, светлым паркетным полом, двусторонним камином, фасадом камина из камня и бежевым полом без телевизора
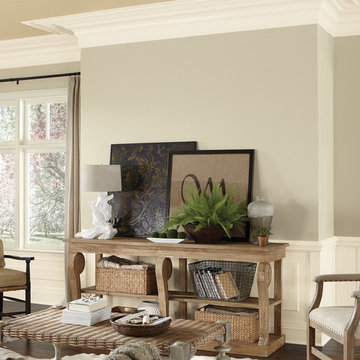
На фото: парадная, изолированная гостиная комната среднего размера в стиле кантри с серыми стенами, темным паркетным полом и коричневым полом без камина, телевизора
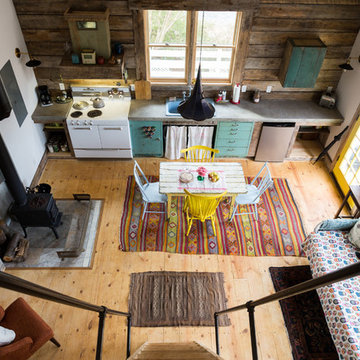
Swartz Photography
На фото: маленькая открытая гостиная комната в стиле кантри с белыми стенами, светлым паркетным полом, печью-буржуйкой и фасадом камина из бетона без телевизора для на участке и в саду
На фото: маленькая открытая гостиная комната в стиле кантри с белыми стенами, светлым паркетным полом, печью-буржуйкой и фасадом камина из бетона без телевизора для на участке и в саду
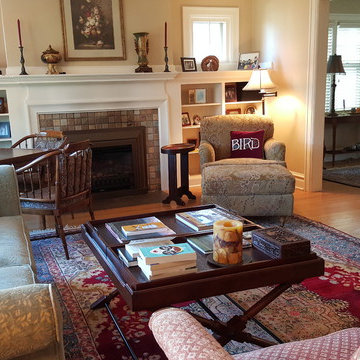
Свежая идея для дизайна: парадная, открытая гостиная комната среднего размера в стиле кантри с паркетным полом среднего тона, стандартным камином, фасадом камина из кирпича и бежевыми стенами без телевизора - отличное фото интерьера
Гостиная в стиле кантри без телевизора – фото дизайна интерьера
11

