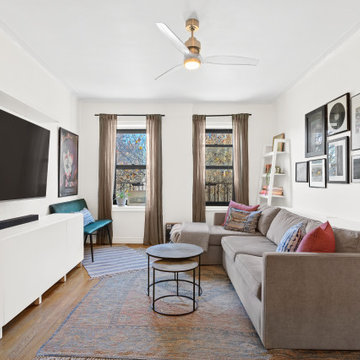Гостиная в стиле фьюжн с телевизором на стене – фото дизайна интерьера
Сортировать:
Бюджет
Сортировать:Популярное за сегодня
161 - 180 из 5 631 фото
1 из 3
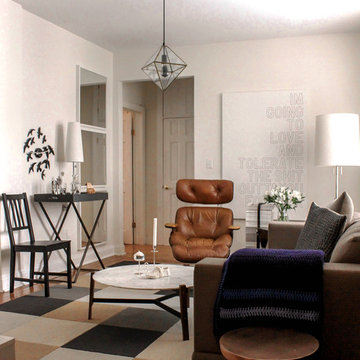
Set at pre-war, mid-rise apartment building amongst the hustle and bustle of New York City's Hell's Kitchen, the client's main objective was to construct a sanctuary and quiet space while incorporating their love of mid-century modern furniture.
This perfect challenge for Yates Desygn allowed us to add life and visual stimulation to a limited footprint.
In this space, we incorporated our client's existing furniture blending in new pieces to create a peaceful haven in the fast-paced city they love.
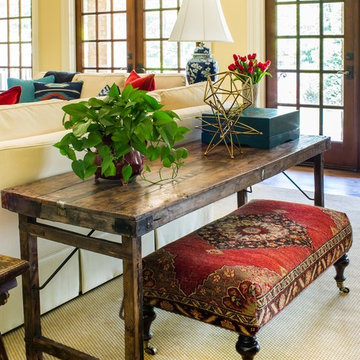
Источник вдохновения для домашнего уюта: большая открытая гостиная комната в стиле фьюжн с желтыми стенами, темным паркетным полом, стандартным камином, фасадом камина из бетона и телевизором на стене
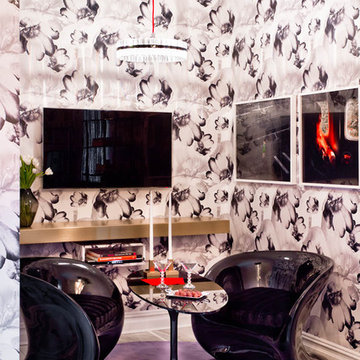
Photo: Rikki Snyder © 2012 Houzz
Holly Hunt, Baroncelli, Couture Showrooms, Doris Leslie Blau, Niedermaier, Brett Design Wallpaper, Nick Crumm Construction, Maison Gerard
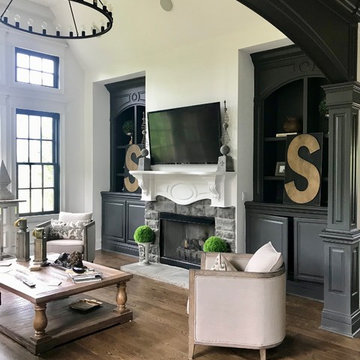
After hearth Room, painted built-ins, brightened room with white paint, highlighted windows with black frames
На фото: открытая гостиная комната среднего размера в стиле фьюжн с белыми стенами, темным паркетным полом, стандартным камином, фасадом камина из камня, телевизором на стене и коричневым полом с
На фото: открытая гостиная комната среднего размера в стиле фьюжн с белыми стенами, темным паркетным полом, стандартным камином, фасадом камина из камня, телевизором на стене и коричневым полом с
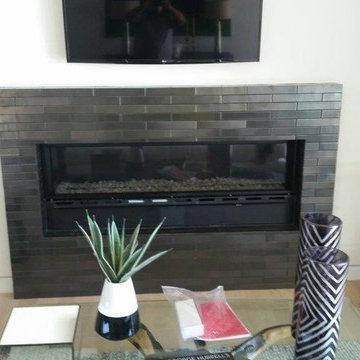
Пример оригинального дизайна: маленькая парадная, изолированная гостиная комната в стиле фьюжн с бежевыми стенами, светлым паркетным полом, стандартным камином, фасадом камина из плитки, телевизором на стене и бежевым полом для на участке и в саду

The kitchen and family room are in the portion of the home that was part of an addition by the previous homeowners, which was enclosed and had a very low ceiling. We removed and reframed the roof of the addition portion to vault the ceiling. Two sets of glass French doors bring in a wealth of natural light.
The family room features a neutral mid-century sectional, reclaimed wood and lacquer furniture, and colorful accents. The painting by local artist Danika Ostrowski is a nod to the client's love of the desert and Big Bend National Park.
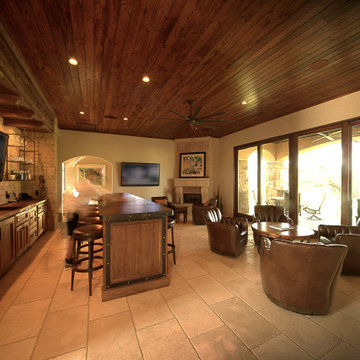
The Pool Box sites a small secondary residence and pool alongside an existing residence, set in a rolling Hill Country community. The project includes design for the structure, pool, and landscape - combined into a sequence of spaces of soft native planting, painted Texas daylight, and timeless materials. A careful entry carries one from a quiet landscape, stepping down into an entertainment room. Large glass doors open into a sculptural pool.
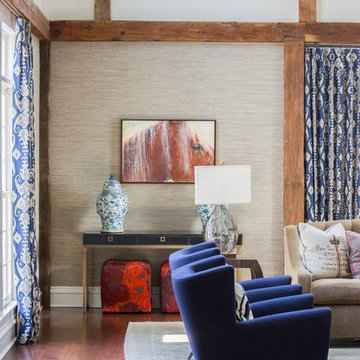
Neil Landino
Источник вдохновения для домашнего уюта: большая изолированная гостиная комната в стиле фьюжн с бежевыми стенами, ковровым покрытием, телевизором на стене и бежевым полом без камина
Источник вдохновения для домашнего уюта: большая изолированная гостиная комната в стиле фьюжн с бежевыми стенами, ковровым покрытием, телевизором на стене и бежевым полом без камина
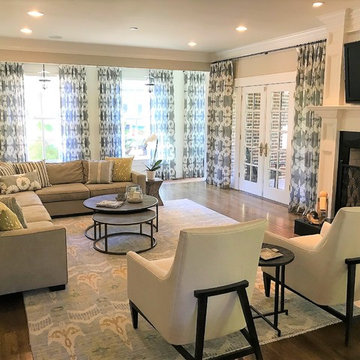
View from the conversation area looking out at the larger lounging space. This room is filled with natural light from large windows on both ends of the room. The sectional provides space to spread out or curl up for a movie and the club chairs offer a spot closer to the fireplace. The color palette is soft and neutral with ivory and charcoal as the leading colors, and mustard yellow and gold accents throughout. Texture comes from the area rug and and different Thibaut and Romo fabrics for the throw pillows. The hardwood floors add warmth and the French doors open up to the covered patio for even more entertaining space.
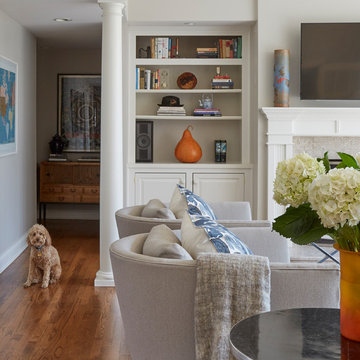
These homeowners love mixing styles for a truly eclectic decor. Their house is traditional as seen in the mantle, the book shelves and the ceiling trim. But the traditional stops there. This room mixes industrial, modern and some rustic touches for a unique and energetic mix. Kaskel Photo
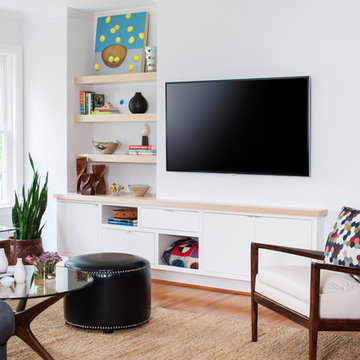
Interior - Family Room.
Photographer: Ansel Olson
Свежая идея для дизайна: большая открытая гостиная комната в стиле фьюжн с белыми стенами, паркетным полом среднего тона и телевизором на стене - отличное фото интерьера
Свежая идея для дизайна: большая открытая гостиная комната в стиле фьюжн с белыми стенами, паркетным полом среднего тона и телевизором на стене - отличное фото интерьера
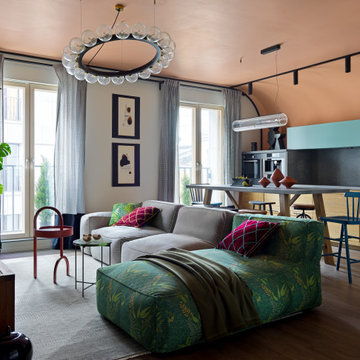
На фото: парадная, объединенная гостиная комната среднего размера в стиле фьюжн с разноцветными стенами, полом из ламината, телевизором на стене, зоной отдыха и коричневым полом
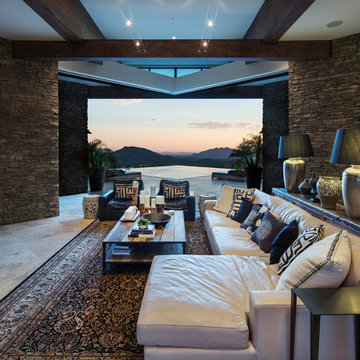
©ThompsonPhotographic.com 2011
ArchitecTor PC.
Gemini Development Corp.
Joni Wilkerson Interiors and Landscaping
Свежая идея для дизайна: открытая гостиная комната:: освещение в стиле фьюжн с коричневыми стенами, телевизором на стене и бежевым полом - отличное фото интерьера
Свежая идея для дизайна: открытая гостиная комната:: освещение в стиле фьюжн с коричневыми стенами, телевизором на стене и бежевым полом - отличное фото интерьера
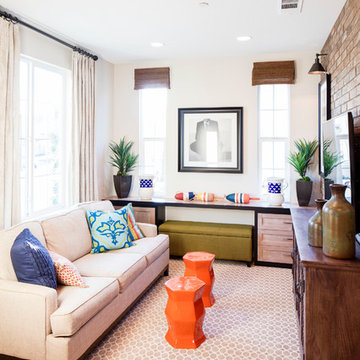
Family Room
Стильный дизайн: гостиная комната в стиле фьюжн с ковровым покрытием и телевизором на стене без камина - последний тренд
Стильный дизайн: гостиная комната в стиле фьюжн с ковровым покрытием и телевизором на стене без камина - последний тренд
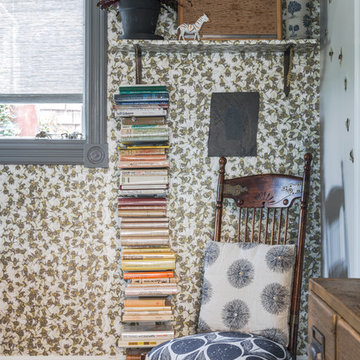
Guest/TV Room
Sara Essex Bradley
Источник вдохновения для домашнего уюта: маленькая изолированная гостиная комната в стиле фьюжн с бежевыми стенами, ковровым покрытием и телевизором на стене для на участке и в саду
Источник вдохновения для домашнего уюта: маленькая изолированная гостиная комната в стиле фьюжн с бежевыми стенами, ковровым покрытием и телевизором на стене для на участке и в саду
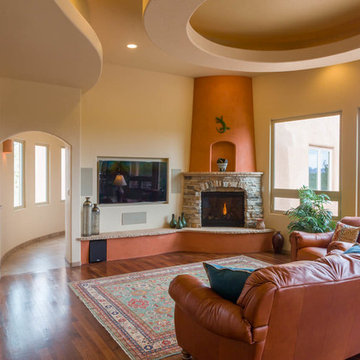
Пример оригинального дизайна: открытая гостиная комната среднего размера в стиле фьюжн с бежевыми стенами, темным паркетным полом, стандартным камином, фасадом камина из камня и телевизором на стене

The sunny new family room/breakfast room addition enjoys wrap-around views of the garden. Large skylights bring in lots of daylight.
Photo: Jeffrey Totaro
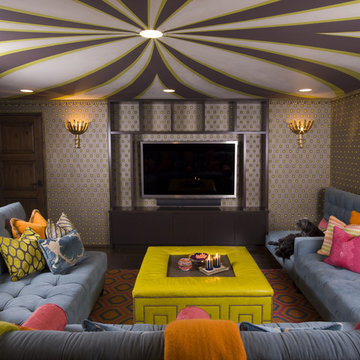
Photo by Ken Hayden
На фото: изолированная гостиная комната в стиле фьюжн с телевизором на стене, разноцветными стенами и синим диваном с
На фото: изолированная гостиная комната в стиле фьюжн с телевизором на стене, разноцветными стенами и синим диваном с
Гостиная в стиле фьюжн с телевизором на стене – фото дизайна интерьера
9


