Гостиная в стиле фьюжн с коричневыми стенами – фото дизайна интерьера
Сортировать:
Бюджет
Сортировать:Популярное за сегодня
141 - 160 из 724 фото
1 из 3
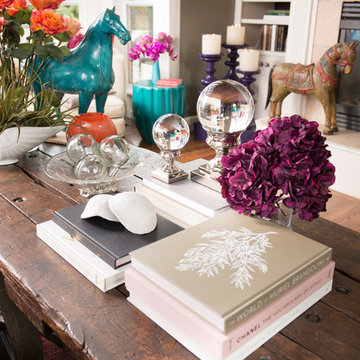
Photography by Jeremy Mason McGraw
Идея дизайна: большая открытая гостиная комната в стиле фьюжн с коричневыми стенами, светлым паркетным полом и стандартным камином
Идея дизайна: большая открытая гостиная комната в стиле фьюжн с коричневыми стенами, светлым паркетным полом и стандартным камином
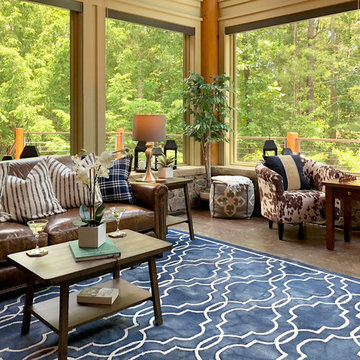
Источник вдохновения для домашнего уюта: большая изолированная гостиная комната в стиле фьюжн с коричневыми стенами и коричневым полом без камина
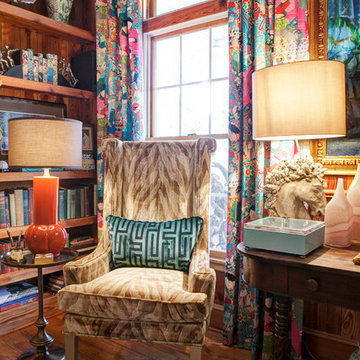
Стильный дизайн: маленькая гостиная комната в стиле фьюжн с с книжными шкафами и полками, коричневыми стенами и паркетным полом среднего тона без телевизора для на участке и в саду - последний тренд
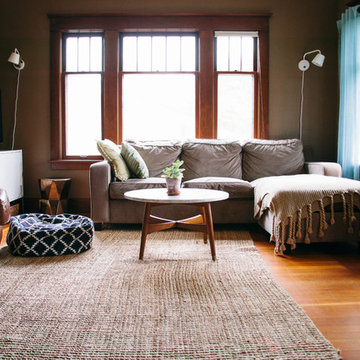
Photo: A Darling Felicity Photography © 2015 Houzz
Пример оригинального дизайна: изолированная гостиная комната среднего размера в стиле фьюжн с коричневыми стенами, паркетным полом среднего тона и отдельно стоящим телевизором
Пример оригинального дизайна: изолированная гостиная комната среднего размера в стиле фьюжн с коричневыми стенами, паркетным полом среднего тона и отдельно стоящим телевизором
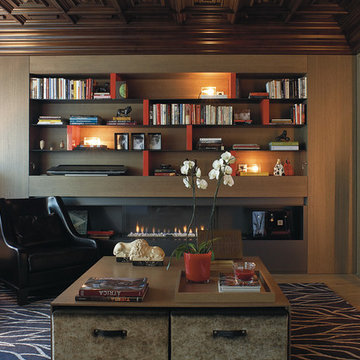
Стильный дизайн: открытая гостиная комната среднего размера в стиле фьюжн с с книжными шкафами и полками, коричневыми стенами, паркетным полом среднего тона, горизонтальным камином, фасадом камина из металла и мультимедийным центром - последний тренд
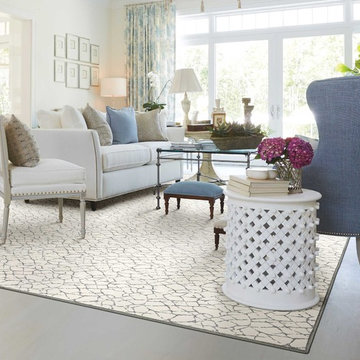
Stanton
На фото: изолированная гостиная комната среднего размера в стиле фьюжн с коричневыми стенами, ковровым покрытием, фасадом камина из плитки и серым полом без камина, телевизора
На фото: изолированная гостиная комната среднего размера в стиле фьюжн с коричневыми стенами, ковровым покрытием, фасадом камина из плитки и серым полом без камина, телевизора
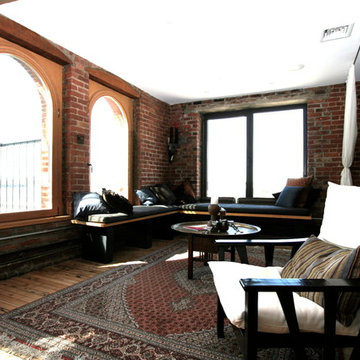
Living room design in a Tribeca Loft in New York City
Идея дизайна: двухуровневая гостиная комната среднего размера в стиле фьюжн с коричневыми стенами и светлым паркетным полом без камина, телевизора
Идея дизайна: двухуровневая гостиная комната среднего размера в стиле фьюжн с коричневыми стенами и светлым паркетным полом без камина, телевизора
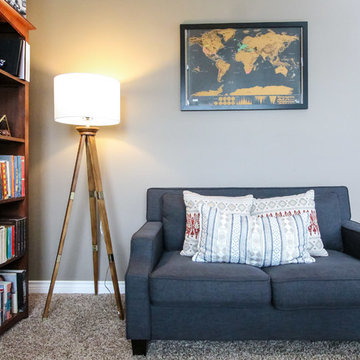
On the map above the sofa, the clients can scratch off places around the world they have been. What a great conversation piece!
Стильный дизайн: маленькая открытая гостиная комната в стиле фьюжн с с книжными шкафами и полками, коричневыми стенами, ковровым покрытием и бежевым полом без камина, телевизора для на участке и в саду - последний тренд
Стильный дизайн: маленькая открытая гостиная комната в стиле фьюжн с с книжными шкафами и полками, коричневыми стенами, ковровым покрытием и бежевым полом без камина, телевизора для на участке и в саду - последний тренд
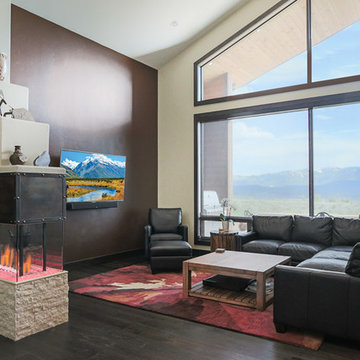
Источник вдохновения для домашнего уюта: большая изолированная гостиная комната в стиле фьюжн с коричневыми стенами, темным паркетным полом, двусторонним камином, фасадом камина из камня, телевизором на стене и коричневым полом
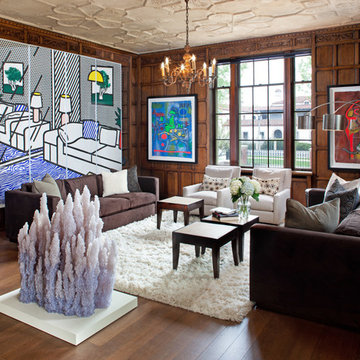
Photo: Edmunds Studios Photography
Свежая идея для дизайна: парадная, открытая гостиная комната среднего размера в стиле фьюжн с темным паркетным полом, коричневыми стенами и коричневым диваном без камина, телевизора - отличное фото интерьера
Свежая идея для дизайна: парадная, открытая гостиная комната среднего размера в стиле фьюжн с темным паркетным полом, коричневыми стенами и коричневым диваном без камина, телевизора - отличное фото интерьера
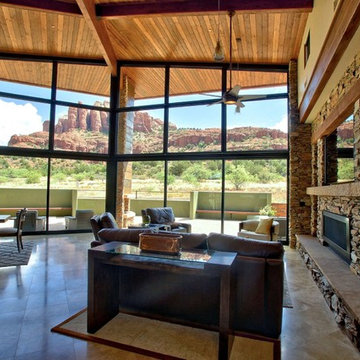
Свежая идея для дизайна: большая открытая гостиная комната в стиле фьюжн с коричневыми стенами, стандартным камином, фасадом камина из камня, полом из травертина и мультимедийным центром - отличное фото интерьера
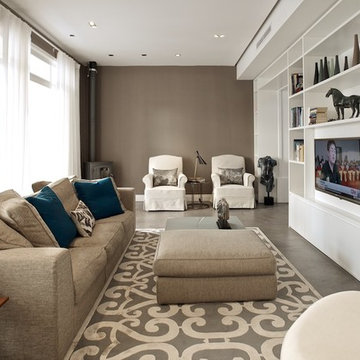
camilleriparismode projects and design team were approached by the young owners of a 1920s sliema townhouse who wished to transform the un-converted property into their new family home.
the design team created a new set of plans which involved demolishing a dividing wall between the 2 front rooms, resulting in a larger living area and family room enjoying natural light through 2 maltese balconies.
the juxtaposition of old and new, traditional and modern, rough and smooth is the design element that links all the areas of the house. the seamless micro cement floor in a warm taupe/concrete hue, connects the living room with the kitchen and the dining room, contrasting with the classic decor elements throughout the rest of the space that recall the architectural features of the house.
this beautiful property enjoys another 2 bedrooms for the couple’s children, as well as a roof garden for entertaining family and friends. the house’s classic townhouse feel together with camilleriparismode projects and design team’s careful maximisation of the internal spaces, have truly made it the perfect family home.

This dramatic contemporary residence features extraordinary design with magnificent views of Angel Island, the Golden Gate Bridge, and the ever changing San Francisco Bay. The amazing great room has soaring 36 foot ceilings, a Carnelian granite cascading waterfall flanked by stairways on each side, and an unique patterned sky roof of redwood and cedar. The 57 foyer windows and glass double doors are specifically designed to frame the world class views. Designed by world-renowned architect Angela Danadjieva as her personal residence, this unique architectural masterpiece features intricate woodwork and innovative environmental construction standards offering an ecological sanctuary with the natural granite flooring and planters and a 10 ft. indoor waterfall. The fluctuating light filtering through the sculptured redwood ceilings creates a reflective and varying ambiance. Other features include a reinforced concrete structure, multi-layered slate roof, a natural garden with granite and stone patio leading to a lawn overlooking the San Francisco Bay. Completing the home is a spacious master suite with a granite bath, an office / second bedroom featuring a granite bath, a third guest bedroom suite and a den / 4th bedroom with bath. Other features include an electronic controlled gate with a stone driveway to the two car garage and a dumb waiter from the garage to the granite kitchen.
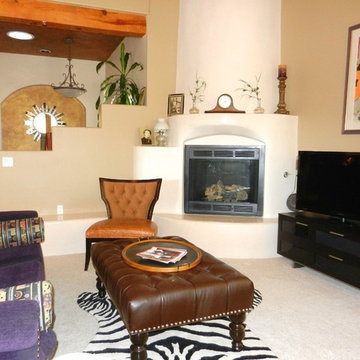
The accessories on the fireplace are precious inherited treasures. The foyer nicho was painted in a faux suede-like finish as was the applied "tin" on the ceiling.
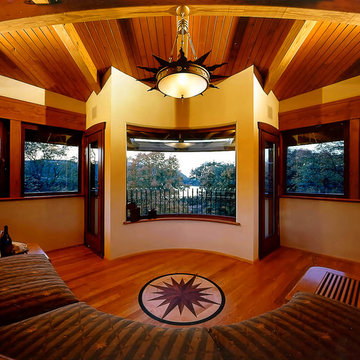
Стильный дизайн: открытая гостиная комната среднего размера в стиле фьюжн с коричневыми стенами, паркетным полом среднего тона и коричневым полом без камина, телевизора - последний тренд
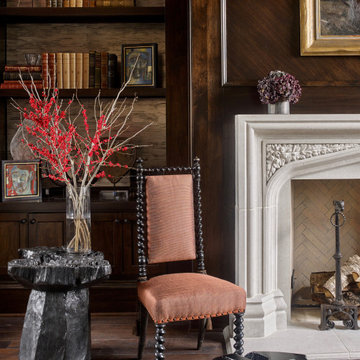
На фото: маленькая изолированная гостиная комната в стиле фьюжн с с книжными шкафами и полками, коричневыми стенами, темным паркетным полом, стандартным камином, фасадом камина из камня и коричневым полом без телевизора для на участке и в саду
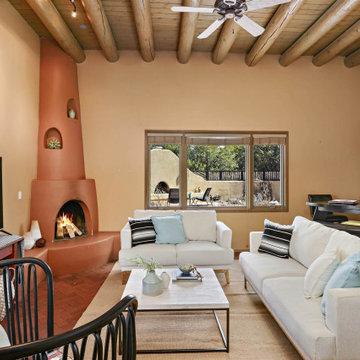
Свежая идея для дизайна: изолированная гостиная комната среднего размера в стиле фьюжн с кирпичным полом, угловым камином, фасадом камина из штукатурки, отдельно стоящим телевизором, балками на потолке, коричневыми стенами и красным полом - отличное фото интерьера
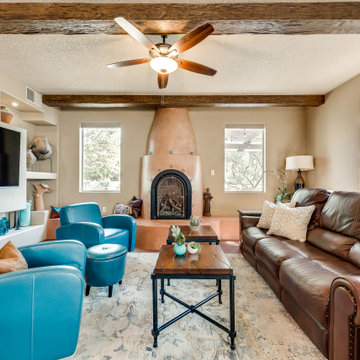
This is a living room space that has been remodeled with a kiva and banco to replace an outdated fireplace, a built in entertainment center, faux wood beams and herringbone brick floors. It was staged with leather, rustic wood and wrought iron furnishings and then softened with a wool area rug.
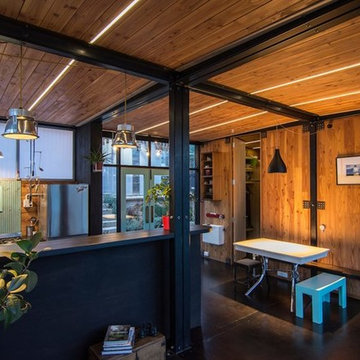
This new build project was always going to be a challenge with the steep hill site and difficult access. However the results are superb - this unique property is 100% custom designed and situated to capture the sun and unobstructed harbour views, this home is a testament to exceptional design and a love of Lyttelton. This home featured in the coffee table book 'Rebuilt' and Your Home and Garden.
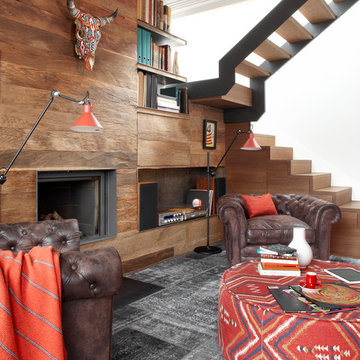
Jordi Miralles
На фото: парадная, открытая гостиная комната среднего размера в стиле фьюжн с коричневыми стенами без телевизора
На фото: парадная, открытая гостиная комната среднего размера в стиле фьюжн с коричневыми стенами без телевизора
Гостиная в стиле фьюжн с коричневыми стенами – фото дизайна интерьера
8

