Гостиная в стиле фьюжн – фото дизайна интерьера со средним бюджетом
Сортировать:
Бюджет
Сортировать:Популярное за сегодня
121 - 140 из 7 856 фото
1 из 3
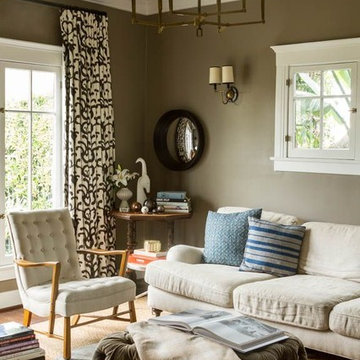
Jayme Burrows
Свежая идея для дизайна: маленькая изолированная гостиная комната в стиле фьюжн с с книжными шкафами и полками, коричневыми стенами, темным паркетным полом и телевизором на стене для на участке и в саду - отличное фото интерьера
Свежая идея для дизайна: маленькая изолированная гостиная комната в стиле фьюжн с с книжными шкафами и полками, коричневыми стенами, темным паркетным полом и телевизором на стене для на участке и в саду - отличное фото интерьера
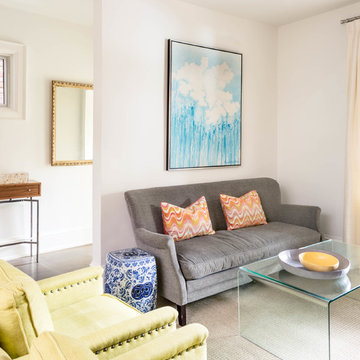
Stephani Buchman Photography
Идея дизайна: открытая гостиная комната среднего размера в стиле фьюжн с белыми стенами, паркетным полом среднего тона, стандартным камином, фасадом камина из кирпича и белым полом без телевизора
Идея дизайна: открытая гостиная комната среднего размера в стиле фьюжн с белыми стенами, паркетным полом среднего тона, стандартным камином, фасадом камина из кирпича и белым полом без телевизора
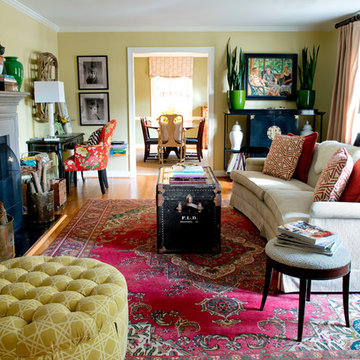
Todd Wright
Стильный дизайн: парадная, изолированная гостиная комната среднего размера в стиле фьюжн с желтыми стенами, паркетным полом среднего тона, стандартным камином и фасадом камина из кирпича без телевизора - последний тренд
Стильный дизайн: парадная, изолированная гостиная комната среднего размера в стиле фьюжн с желтыми стенами, паркетным полом среднего тона, стандартным камином и фасадом камина из кирпича без телевизора - последний тренд
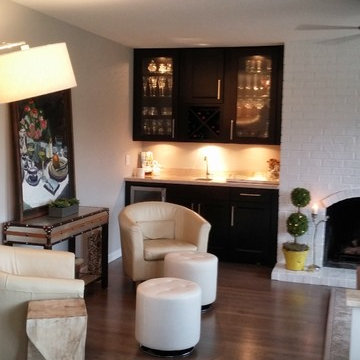
Пример оригинального дизайна: гостиная комната среднего размера в стиле фьюжн с домашним баром, паркетным полом среднего тона, стандартным камином и фасадом камина из кирпича
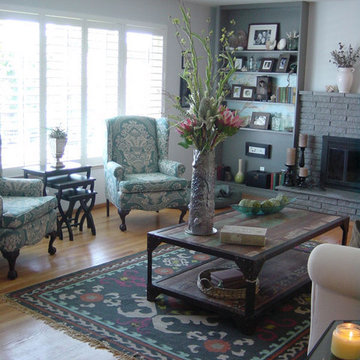
The table is reclaimed wood and steel and is strong enough to stand up to the two young boys. The floral arrangement is from our shop and the amazing rug was a Home Goods find!
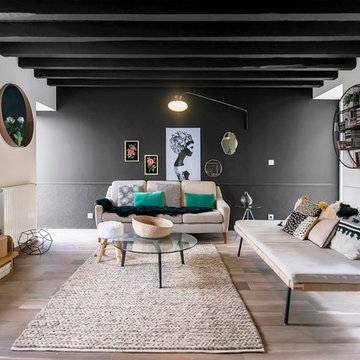
Benoit Alazard Photographe
Стильный дизайн: большая открытая гостиная комната:: освещение в стиле фьюжн с черными стенами, светлым паркетным полом и отдельно стоящим телевизором без камина - последний тренд
Стильный дизайн: большая открытая гостиная комната:: освещение в стиле фьюжн с черными стенами, светлым паркетным полом и отдельно стоящим телевизором без камина - последний тренд

We were thrilled when this returning client called with a new project! This time, they wanted to overhaul their family room, and they wanted it to really represent their style and personal interests, so we took that to heart. Now, this 'grown-up' Star Wars lounge room is the perfect spot for this family to relax and binge-watch their favorite movie franchise.
This space was the primary 'hang-out' zone for this family, but it had never been the focus while we tackled other areas like the kitchen and bathrooms over the years. Finally, it was time to overhaul this TV room, and our clients were on board with doing it in a BIG way.
We knew from the beginning we wanted this to be a 'themed' space, but we also wanted to make sure it was tasteful and could be altered later if their interests shifted.
We had a few challenges in this space, the biggest of which was storage. They had some DIY bookshelf cabinets along the entire TV wall, which were full, so we knew the new design would need to include A LOT of storage.
We opted for a combination of closed and open storage for this space. This allowed us to highlight only the collectibles we wanted to draw attention to instead of them getting lost in a wall full of clutter.
We also went with custom cabinetry to create a proper home for their audio- visual equipment, complete with speaker wire mesh cabinet fronts.
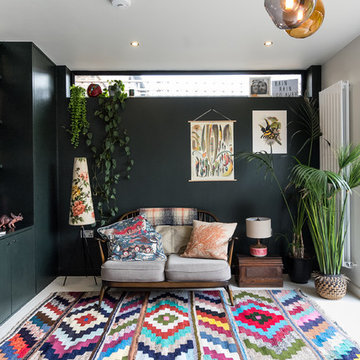
Caitlin Mogridge
Стильный дизайн: гостиная комната среднего размера в стиле фьюжн с белым полом и бетонным полом - последний тренд
Стильный дизайн: гостиная комната среднего размера в стиле фьюжн с белым полом и бетонным полом - последний тренд
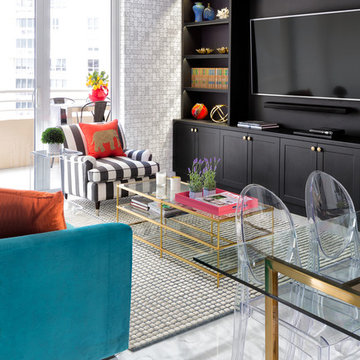
Feature in: Luxe Magazine Miami & South Florida Luxury Magazine
If visitors to Robyn and Allan Webb’s one-bedroom Miami apartment expect the typical all-white Miami aesthetic, they’ll be pleasantly surprised upon stepping inside. There, bold theatrical colors, like a black textured wallcovering and bright teal sofa, mix with funky patterns,
such as a black-and-white striped chair, to create a space that exudes charm. In fact, it’s the wife’s style that initially inspired the design for the home on the 20th floor of a Brickell Key high-rise. “As soon as I saw her with a green leather jacket draped across her shoulders, I knew we would be doing something chic that was nothing like the typical all- white modern Miami aesthetic,” says designer Maite Granda of Robyn’s ensemble the first time they met. The Webbs, who often vacation in Paris, also had a clear vision for their new Miami digs: They wanted it to exude their own modern interpretation of French decor.
“We wanted a home that was luxurious and beautiful,”
says Robyn, noting they were downsizing from a four-story residence in Alexandria, Virginia. “But it also had to be functional.”
To read more visit: https:
https://maitegranda.com/wp-content/uploads/2018/01/LX_MIA18_HOM_MaiteGranda_10.pdf
Rolando Diaz
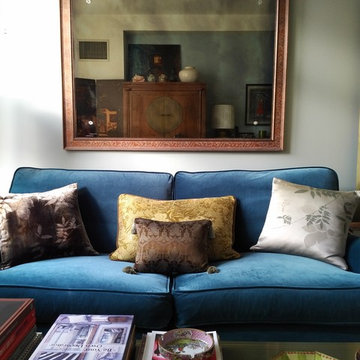
To add more dimension to the living room, we added an accent wall and selected a dark turquoise velour sofa from Sofa.com. The mirror is over 60 years old and purchased from W & J Sloane. The accent pillows are from ABC Carpet & Home and the green apple tray is designed by John Derian.
Photo Credit: Ellen Silverman
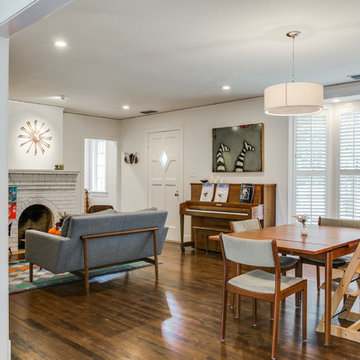
photo : Shoot to sell
На фото: маленькая открытая гостиная комната в стиле фьюжн с белыми стенами, темным паркетным полом, стандартным камином и фасадом камина из кирпича для на участке и в саду с
На фото: маленькая открытая гостиная комната в стиле фьюжн с белыми стенами, темным паркетным полом, стандартным камином и фасадом камина из кирпича для на участке и в саду с
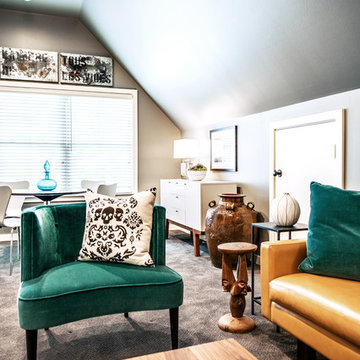
design by Pulp Design Studios | http://pulpdesignstudios.com/
Pulp Design Studios selected all finishes and furnishings in this attic retreat renovation. Working in a clean, yet collected style, Pulp created a unique space for this client to explore their love of music.
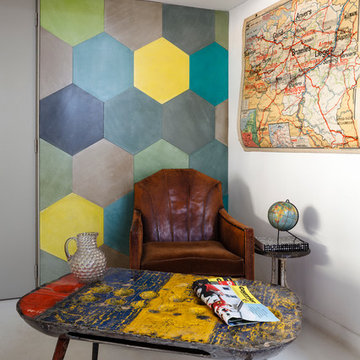
Nicolas Castets
Стильный дизайн: маленькая парадная гостиная комната в стиле фьюжн с белыми стенами для на участке и в саду - последний тренд
Стильный дизайн: маленькая парадная гостиная комната в стиле фьюжн с белыми стенами для на участке и в саду - последний тренд
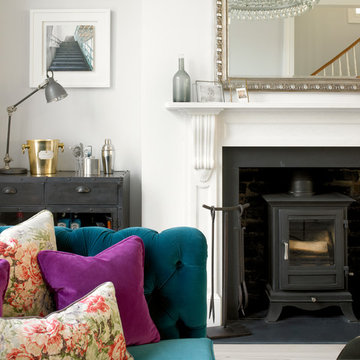
Photographer: Nick Smith
Стильный дизайн: большая парадная, изолированная гостиная комната:: освещение в стиле фьюжн с белыми стенами, светлым паркетным полом, стандартным камином, фасадом камина из камня и бежевым полом без телевизора - последний тренд
Стильный дизайн: большая парадная, изолированная гостиная комната:: освещение в стиле фьюжн с белыми стенами, светлым паркетным полом, стандартным камином, фасадом камина из камня и бежевым полом без телевизора - последний тренд
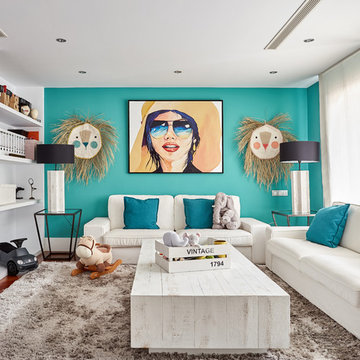
Fotos: Carla Capdevila Baquero
Стильный дизайн: изолированная гостиная комната среднего размера в стиле фьюжн с мультимедийным центром, синими стенами, с книжными шкафами и полками, темным паркетным полом и коричневым полом без камина - последний тренд
Стильный дизайн: изолированная гостиная комната среднего размера в стиле фьюжн с мультимедийным центром, синими стенами, с книжными шкафами и полками, темным паркетным полом и коричневым полом без камина - последний тренд
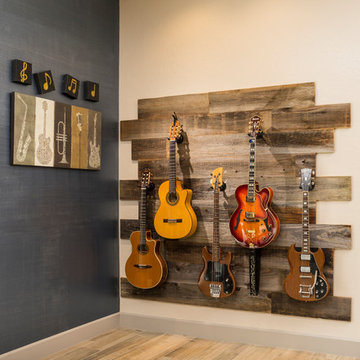
A lake-side guest house is designed to transition from everyday living to hot-spot entertaining. The eclectic environment accommodates jam sessions, friendly gatherings, wine clubs and relaxed evenings watching the sunset while perched at the wine bar.
Shown in this photo: guest house, wine bar, man cave, custom guitar wall, wood plank floor, clients accessories, finishing touches designed by LMOH Home. | Photography Joshua Caldwell.
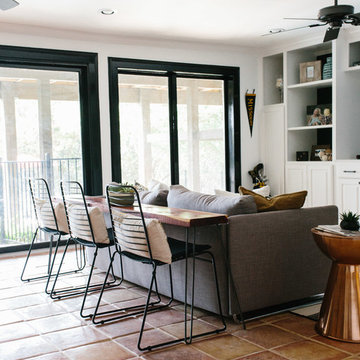
An eclectic, modern media room with bold accents of black metals, natural woods, and terra cotta tile floors. We wanted to design a fresh and modern hangout spot for these clients, whether they’re hosting friends or watching the game, this entertainment room had to fit every occasion.
We designed a full home bar, which looks dashing right next to the wooden accent wall and foosball table. The sitting area is full of luxe seating, with a large gray sofa and warm brown leather arm chairs. Additional seating was snuck in via black metal chairs that fit seamlessly into the built-in desk and sideboard table (behind the sofa).... In total, there is plenty of seats for a large party, which is exactly what our client needed.
Lastly, we updated the french doors with a chic, modern black trim, a small detail that offered an instant pick-me-up. The black trim also looks effortless against the black accents.
Designed by Sara Barney’s BANDD DESIGN, who are based in Austin, Texas and serving throughout Round Rock, Lake Travis, West Lake Hills, and Tarrytown.
For more about BANDD DESIGN, click here: https://bandddesign.com/
To learn more about this project, click here: https://bandddesign.com/lost-creek-game-room/
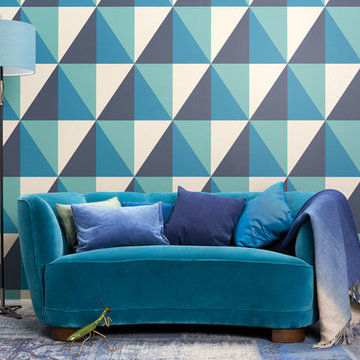
Идея дизайна: изолированная гостиная комната среднего размера в стиле фьюжн с разноцветными стенами без камина, телевизора
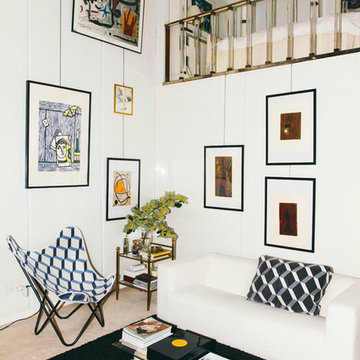
Свежая идея для дизайна: парадная, изолированная гостиная комната среднего размера в стиле фьюжн с белыми стенами без камина, телевизора - отличное фото интерьера
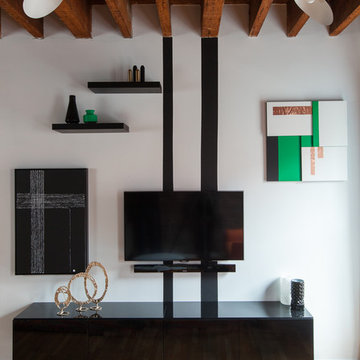
Alan Gastelum (www.alangastelum.com)
Свежая идея для дизайна: парадная гостиная комната среднего размера в стиле фьюжн с белыми стенами, светлым паркетным полом и телевизором на стене - отличное фото интерьера
Свежая идея для дизайна: парадная гостиная комната среднего размера в стиле фьюжн с белыми стенами, светлым паркетным полом и телевизором на стене - отличное фото интерьера
Гостиная в стиле фьюжн – фото дизайна интерьера со средним бюджетом
7

