Гостиная в средиземноморском стиле с обоями на стенах – фото дизайна интерьера
Сортировать:
Бюджет
Сортировать:Популярное за сегодня
21 - 40 из 62 фото
1 из 3

ペニンシュラ型のキッチンとサイドダイニング。そしてキッチンの奥には洗面脱衣所を配置した家事動線抜群の間取りです。リビングを中心にコ土主部屋と寝室を配置した機能的なお家です。
Идея дизайна: большая открытая гостиная комната в средиземноморском стиле с белыми стенами, полом из фанеры, отдельно стоящим телевизором, бежевым полом, балками на потолке и обоями на стенах
Идея дизайна: большая открытая гостиная комната в средиземноморском стиле с белыми стенами, полом из фанеры, отдельно стоящим телевизором, бежевым полом, балками на потолке и обоями на стенах
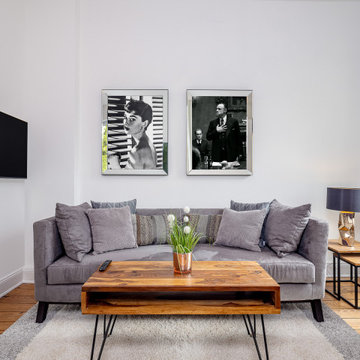
Für ein kleines Budget haben wir für unseren Kunden eine 1 Zimmerwohnung mit Wohnküche komplett eingerichtet. Angefangen von Möbeln über Teppiche, Bilder und Accessoires bis hin zu Küchengeräten, Porzellan, Besteck und vieles mehr. Viel fröhliche Farbe - bis auf die Wände - war ausdrücklich gewünscht. Wir hatten freie Hand und sehr viel Freude bei der Umsetzung.
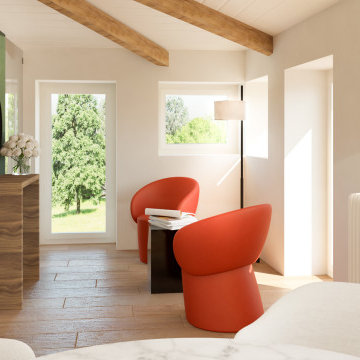
l'angolo conversazione. un grande ambiente senza alcun muro se non alcuni pilastri portanti posti a sostegno del tetto, usati come limite di una libreria a giorno dal colore arancio, con funzione di divisorio ideale tra le varie zone del locale.
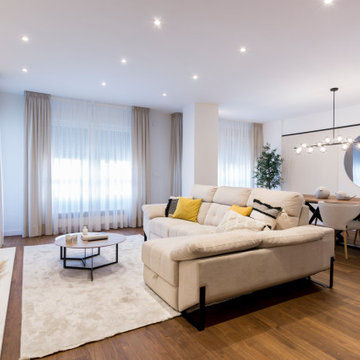
El salon amplio se divide en dos zonas, sala de estar y comedor, y con la uniformidad de buscar conexión de colores y materiales, diseñamos espacios en los que las piezas principales adquirieran un protagonismo equilibrado con el que sentir armonía.
Desde la zona de TV con un mueble panelado sin almacenaje, nos sirvió para restar fuerza al papel, y coordinar con los colores del sofa o de la zona de comedor. Donde ademas de añadir el detalle de negro que conecta con la cocina, incluimos un panelado 3D de Orac para darle movimiento y volumen a la pared. Que coronado con un espejo redondo de grandes dimensiones multiplica el espacio.
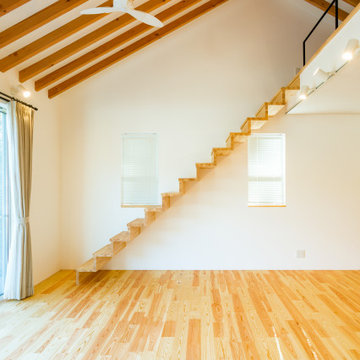
На фото: гостиная комната в средиземноморском стиле с белыми стенами, светлым паркетным полом, балками на потолке и обоями на стенах без камина с
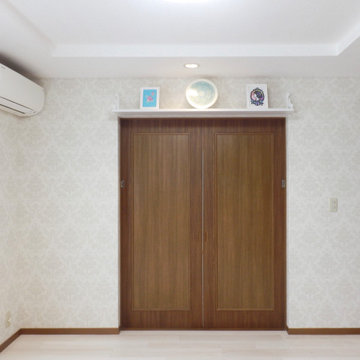
寝室の手前のリビング(と、ダイニングキッチン)は、建具の色は変えずに、近似色でシート貼りをして新品のようになりました。
部屋と部屋をつなぐ両開き戸の上には、趣味の作品が飾れるように、シンプルな飾り棚をプラスしました。
На фото: изолированная гостиная комната среднего размера в средиземноморском стиле с белыми стенами, полом из фанеры, бежевым полом, потолком с обоями и обоями на стенах без камина с
На фото: изолированная гостиная комната среднего размера в средиземноморском стиле с белыми стенами, полом из фанеры, бежевым полом, потолком с обоями и обоями на стенах без камина с
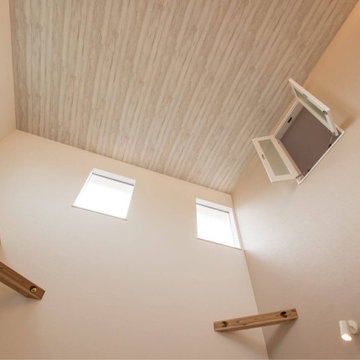
開放的な吹き抜けで、家のどこにいても家族の気配を感じられる間取り。
2階の子供部屋の小窓から顔をのぞかれば、大好きなママとパパの顔がすぐに見えます。
Идея дизайна: открытая гостиная комната в средиземноморском стиле с бежевыми стенами, паркетным полом среднего тона, телевизором на стене, бежевым полом, потолком с обоями и обоями на стенах
Идея дизайна: открытая гостиная комната в средиземноморском стиле с бежевыми стенами, паркетным полом среднего тона, телевизором на стене, бежевым полом, потолком с обоями и обоями на стенах
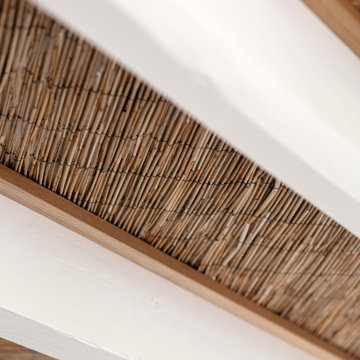
Vue plafond sur mesure en roseau.
Projet La Cabane du Lac, Lacanau, par Studio Pépites.
Photographies Lionel Moreau.
На фото: открытая гостиная комната в средиземноморском стиле с бежевыми стенами, бетонным полом, белым полом, деревянным потолком и обоями на стенах с
На фото: открытая гостиная комната в средиземноморском стиле с бежевыми стенами, бетонным полом, белым полом, деревянным потолком и обоями на стенах с
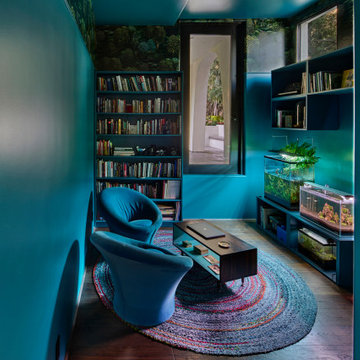
Sunken room. With outdoor access to patio and garden, the aquariums and turquoise paint set the vibe. Pierre Poulin chairs, library and Cole & Sons wallpaper...time to chill out
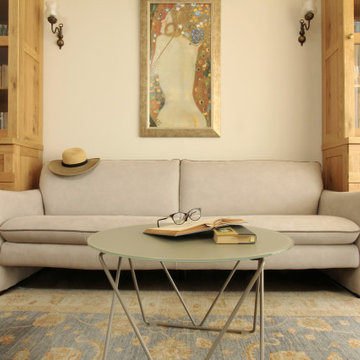
Пример оригинального дизайна: гостиная комната среднего размера в средиземноморском стиле с с книжными шкафами и полками, бежевыми стенами, ковровым покрытием и обоями на стенах
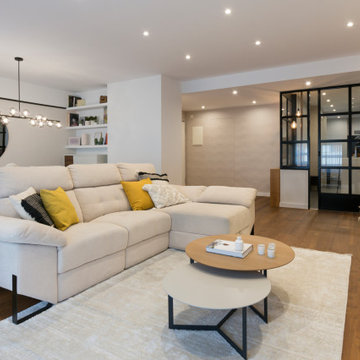
El salon amplio se divide en dos zonas, sala de estar y comedor, y con la uniformidad de buscar conexión de colores y materiales, diseñamos espacios en los que las piezas principales adquirieran un protagonismo equilibrado con el que sentir armonía.
Desde la zona de TV con un mueble panelado sin almacenaje, nos sirvió para restar fuerza al papel, y coordinar con los colores del sofa o de la zona de comedor. Donde ademas de añadir el detalle de negro que conecta con la cocina, incluimos un panelado 3D de Orac para darle movimiento y volumen a la pared. Que coronado con un espejo redondo de grandes dimensiones multiplica el espacio.
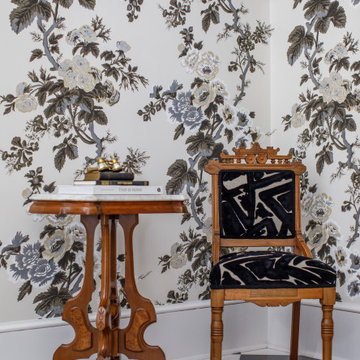
Photo: Jessie Preza Photography
Идея дизайна: парадная гостиная комната среднего размера в средиземноморском стиле с разноцветными стенами, полом из керамической плитки, черным полом и обоями на стенах
Идея дизайна: парадная гостиная комната среднего размера в средиземноморском стиле с разноцветными стенами, полом из керамической плитки, черным полом и обоями на стенах
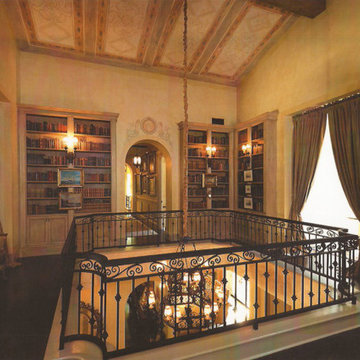
Источник вдохновения для домашнего уюта: огромная парадная, открытая гостиная комната в средиземноморском стиле с бежевыми стенами, полом из травертина, стандартным камином, фасадом камина из камня, бежевым полом, балками на потолке и обоями на стенах
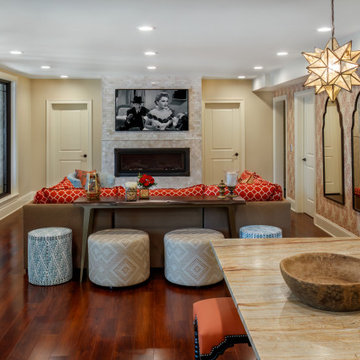
A "wet bathing suit and childproof" recreation room off of the swimming pool for fun and casual gatherings.
Свежая идея для дизайна: большая открытая гостиная комната в средиземноморском стиле с разноцветными стенами, полом из ламината, горизонтальным камином, фасадом камина из камня, красным полом и обоями на стенах - отличное фото интерьера
Свежая идея для дизайна: большая открытая гостиная комната в средиземноморском стиле с разноцветными стенами, полом из ламината, горизонтальным камином, фасадом камина из камня, красным полом и обоями на стенах - отличное фото интерьера
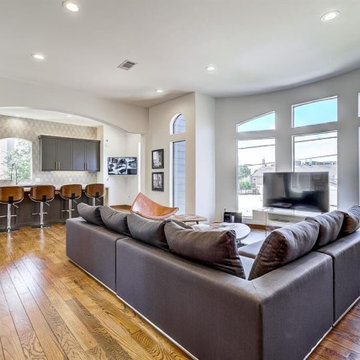
На фото: большая открытая гостиная комната в средиземноморском стиле с белыми стенами, паркетным полом среднего тона, коричневым полом и обоями на стенах
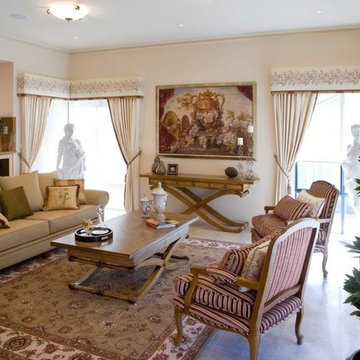
Introducing Verdi Living - one of the classics from Atrium’s prestige collection. When built, The Verdi was heralded as the most luxurious display home ever built in Perth, the Verdi has a majestic street presence reminiscent of Europe’s most stately homes. It is a rare home of timeless elegance and character, and is one of Atrium Homes’ examples of commitment to designing and
building homes of superior quality and distinction. For total sophistication and grand luxury, Verdi Living is without equal. Nothing has been spared in the quest for perfection, from the travertine floor tiles to the sumptuous furnishings and beautiful hand-carved Italian marble statues. From the street the Verdi commands attention, with its imposing facade, wrought iron balustrading, elegantly stepped architectural moldings and Roman columns. Built to the highest of standards by the most experienced craftsmen, the home boasts superior European styling and incorporates the finest materials, finishes and fittings. No detail has been overlooked in the pursuit of luxury and quality. The magnificent, light-filled formal foyer exudes an ambience of classical grandeur, with soaring ceilings and a spectacular Venetian crystal chandelier. The curves of the grand staircase sweep upstairs alongside the spectacular semi-circular glass and stainless steel lift. Another discreet staircase leads from the foyer down to a magnificent fully tiled cellar. Along with floor-to-ceiling storage for over 800 bottles of wine, the cellar provides an intimate lounge area to relax, watch a big screen TV or entertain guests. For true entertainment Hollywood-style, treat your guests to an evening in the big purpose-built home cinema, with its built-in screen, tiered seating and feature ceilings with concealed lighting. The Verdi’s expansive entertaining areas can cater for the largest gathering in sophistication, style and comfort. On formal occasions, the grand dining room and lounge room offer an ambience of elegance and refinement. Deep bulkhead ceilings with internal recess lighting define both areas. The gas log fire in the lounge room offers both classic sophistication and modern comfort. For more relaxed entertaining, an expansive family meals and living area, defined by gracious columns, flows around the magnificent kitchen at the hub of the home. Resplendent and supremely functional, the dream kitchen boasts solid Italian granite, timber cabinetry, stainless steel appliances and plenty of storage, including a walk-in pantry and appliance cupboard. For easy outdoor entertaining, the living area extends to an impressive alfresco area with built-in barbecue, perfect for year-round dining. Take the lift, or choose the curved staircase with its finely crafted Tasmanian Oak and wrought iron balustrade to the private upstairs zones, where a sitting room or retreat with a granite bar opens to the balcony. A private wing contains a library, two big bedrooms, a fully tiled bathroom and a powder room. For those who appreciate true indulgence, the opulent main suite - evocative of an international five-star hotel - will not disappoint. A stunning ceiling dome with a Venetian crystal chandelier adds European finesse, while every comfort has been catered for with quality carpets, formal drapes and a huge walk-in robe. A wall of curved glass separates the bedroom from the luxuriously appointed ensuite, which boasts the finest imported tiling and exclusive handcrafted marble.
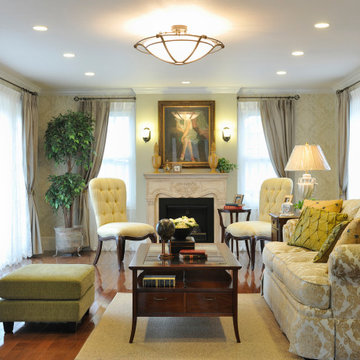
マントルピースのあるリビングルーム
Источник вдохновения для домашнего уюта: парадная, изолированная гостиная комната в средиземноморском стиле с зелеными стенами, темным паркетным полом, стандартным камином, коричневым полом, потолком с обоями и обоями на стенах без телевизора
Источник вдохновения для домашнего уюта: парадная, изолированная гостиная комната в средиземноморском стиле с зелеными стенами, темным паркетным полом, стандартным камином, коричневым полом, потолком с обоями и обоями на стенах без телевизора
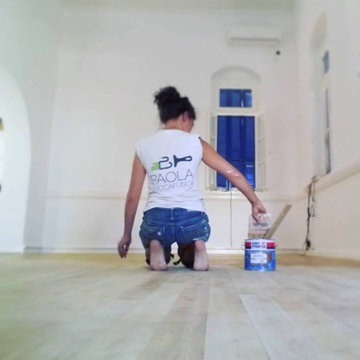
mi sono occupata del recupero del pavimento in legno posto al piano principale. Un’accurata levigatura ed una sapiente stuccatura delle parti incoerenti (tramite una metodologia tradizionale composta da colla e segatura dello stesso legno), mi hanno permesso di farlo riemergere come al suo stato originale. A seguire, l’applicazione di una vernice protettiva finale, gli ha conferito l’antico splendore che lo contraddistingueva.
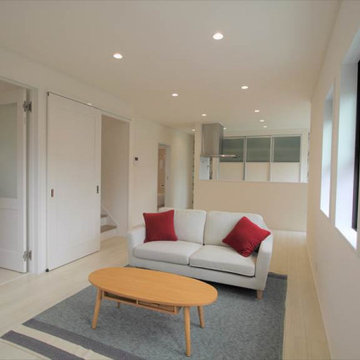
На фото: большая открытая гостиная комната в средиземноморском стиле с белыми стенами, белым полом, потолком с обоями, обоями на стенах и полом из фанеры с
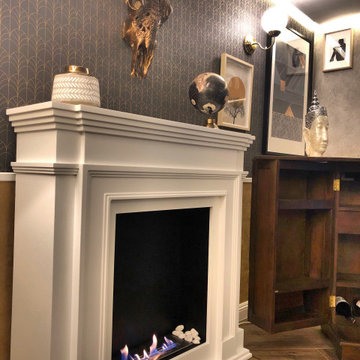
En todo espacio pensado para reuniones sociales debe existir un centro de atención para la calidez, nunca debe faltar una chimenea, en este caso de Bioetanol
Гостиная в средиземноморском стиле с обоями на стенах – фото дизайна интерьера
2

