Гостиная в современном стиле с скрытым телевизором – фото дизайна интерьера
Сортировать:
Бюджет
Сортировать:Популярное за сегодня
241 - 260 из 3 828 фото
1 из 3
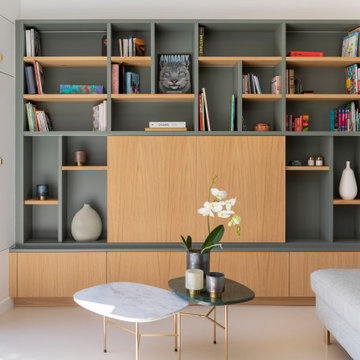
Bibliothèque sur mesure en laque et chêne. Nous avons choisi le vert Smoke Green de Farrow and Ball. Les panneaux centraux cachent la télé. Le graphisme a été particulièrement soigné. Les meubles bas permettent de dissimuler tout les aspects techniques.
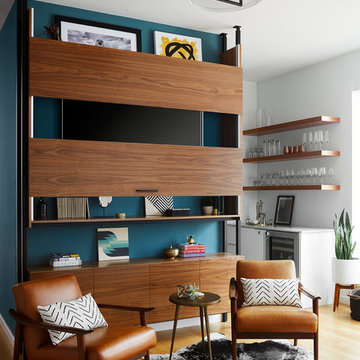
Photo Credit: Dustin Halleck
Свежая идея для дизайна: большая открытая гостиная комната в современном стиле с светлым паркетным полом, скрытым телевизором и акцентной стеной без камина - отличное фото интерьера
Свежая идея для дизайна: большая открытая гостиная комната в современном стиле с светлым паркетным полом, скрытым телевизором и акцентной стеной без камина - отличное фото интерьера
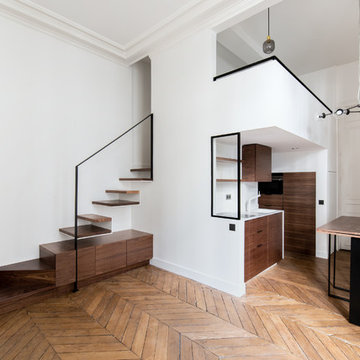
Victor Grandgeorge - Photosdinterieurs
Пример оригинального дизайна: маленькая открытая гостиная комната в современном стиле с белыми стенами, паркетным полом среднего тона, фасадом камина из штукатурки, скрытым телевизором и коричневым полом без камина для на участке и в саду
Пример оригинального дизайна: маленькая открытая гостиная комната в современном стиле с белыми стенами, паркетным полом среднего тона, фасадом камина из штукатурки, скрытым телевизором и коричневым полом без камина для на участке и в саду
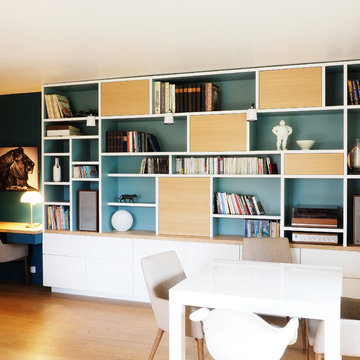
Yves Bagros
На фото: открытая гостиная комната среднего размера в современном стиле с с книжными шкафами и полками, синими стенами, светлым паркетным полом, коричневым полом и скрытым телевизором
На фото: открытая гостиная комната среднего размера в современном стиле с с книжными шкафами и полками, синими стенами, светлым паркетным полом, коричневым полом и скрытым телевизором
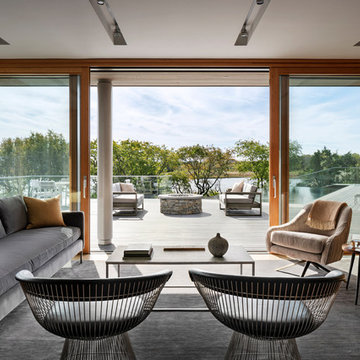
When a world class sailing champion approached us to design a Newport home for his family, with lodging for his sailing crew, we set out to create a clean, light-filled modern home that would integrate with the natural surroundings of the waterfront property, and respect the character of the historic district.
Our approach was to make the marine landscape an integral feature throughout the home. One hundred eighty degree views of the ocean from the top floors are the result of the pinwheel massing. The home is designed as an extension of the curvilinear approach to the property through the woods and reflects the gentle undulating waterline of the adjacent saltwater marsh. Floodplain regulations dictated that the primary occupied spaces be located significantly above grade; accordingly, we designed the first and second floors on a stone “plinth” above a walk-out basement with ample storage for sailing equipment. The curved stone base slopes to grade and houses the shallow entry stair, while the same stone clads the interior’s vertical core to the roof, along which the wood, glass and stainless steel stair ascends to the upper level.
One critical programmatic requirement was enough sleeping space for the sailing crew, and informal party spaces for the end of race-day gatherings. The private master suite is situated on one side of the public central volume, giving the homeowners views of approaching visitors. A “bedroom bar,” designed to accommodate a full house of guests, emerges from the other side of the central volume, and serves as a backdrop for the infinity pool and the cove beyond.
Also essential to the design process was ecological sensitivity and stewardship. The wetlands of the adjacent saltwater marsh were designed to be restored; an extensive geo-thermal heating and cooling system was implemented; low carbon footprint materials and permeable surfaces were used where possible. Native and non-invasive plant species were utilized in the landscape. The abundance of windows and glass railings maximize views of the landscape, and, in deference to the adjacent bird sanctuary, bird-friendly glazing was used throughout.
Photo: Michael Moran/OTTO Photography

To achieve the indoor/outdoor quality our client wanted, we installed multiple moment frames to carry the existing roof. It looks clean and organized in this photo but there is a lot going on in the structure. Don't be afraid to make big structural moves to achieve an open space. It is always worth it!

Jimmy White
Свежая идея для дизайна: большая открытая гостиная комната в современном стиле с бежевыми стенами, темным паркетным полом и скрытым телевизором без камина - отличное фото интерьера
Свежая идея для дизайна: большая открытая гостиная комната в современном стиле с бежевыми стенами, темным паркетным полом и скрытым телевизором без камина - отличное фото интерьера

A sliding panel exposes the TV. Floor-to-ceiling windows connect the entire living space with the backyard while letting in natural light.
Photography: Brian Mahany
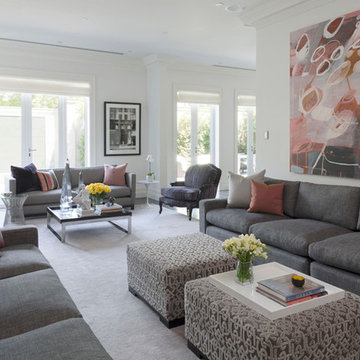
На фото: огромная парадная, открытая гостиная комната в современном стиле с белыми стенами, ковровым покрытием, стандартным камином, фасадом камина из штукатурки, скрытым телевизором и розовым полом с
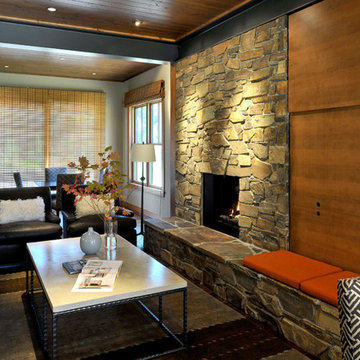
Michael Shopenn
Стильный дизайн: открытая гостиная комната в современном стиле с фасадом камина из камня и скрытым телевизором - последний тренд
Стильный дизайн: открытая гостиная комната в современном стиле с фасадом камина из камня и скрытым телевизором - последний тренд
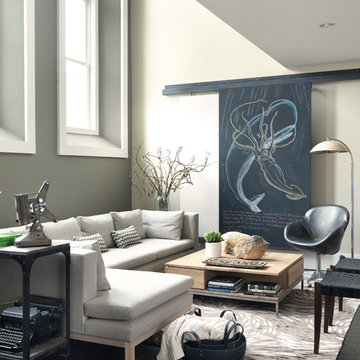
Styling: Stacy Kunstel
Стильный дизайн: гостиная комната в современном стиле с скрытым телевизором - последний тренд
Стильный дизайн: гостиная комната в современном стиле с скрытым телевизором - последний тренд
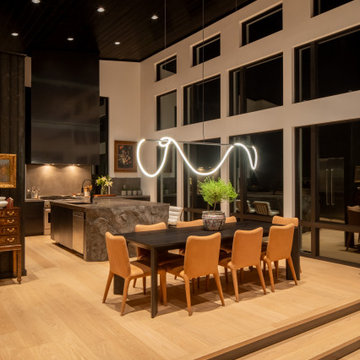
Пример оригинального дизайна: большая открытая гостиная комната в современном стиле с серыми стенами, светлым паркетным полом, стандартным камином, фасадом камина из бетона, скрытым телевизором, коричневым полом, сводчатым потолком и деревянными стенами
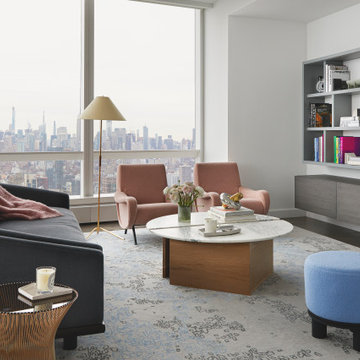
Key decor elements include: Curved sofa by Nickey Kehoe upholstered in Majestic mohair from Lenox Hill, Half Moon coffee table by Ben & Aja Blanc, Hase BL floor lamp by Kalmar Werkstätten, Tre three leg ottomans by Disc Interiors upholstered in Chamonix fabric from Holland & Sherry, Lady chairs by Cassina upholstered in Rambouillet fabric from Holland & Sherry, Custom Seychelles rug by Joseph Carini Carpets, Platner gold plated side table by Warren Platner, Chain Link sculpture from 1st Dibs, Cylinder Marble bookends from 1st Dibs, Black & White half crescent from Michele Varian, Tivoli Pond bowl by Norman Copenhagen from Amara , Mohair throw from Jayson Home , CB2 swoop marble bookends
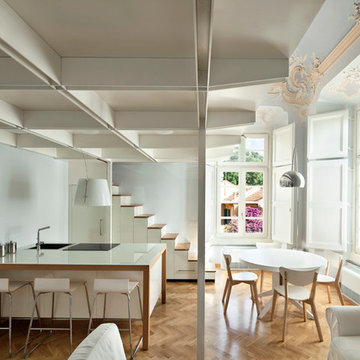
Foto Alberto Ferrero
Il grande monolocale è caratterizzato dal soppalco bianco al di sopra del quale è ricavata la zona notte. la cucina minimal è un grande tavolo attrezzato. sul fondo la scala con sotto frigo e dispeansa. tra le due finestre lampada arco di Flos.

Contemporary living room with custom TV enclosure which slides open to reveal TV. Custom storage. Dramatic wall colors. First Place Design Excellence Award CA Central/Nevada ASID. Sleek and clean lined for a new home.
photo: Dave Adams
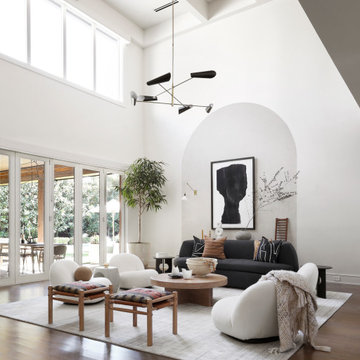
Relaxed modern home in the SMU area of Dallas. Living room features a conversational layout with art and décor in lieu of television. It displays a beautiful monochromatic style that elegantly flows among white walls and oak wood floors.
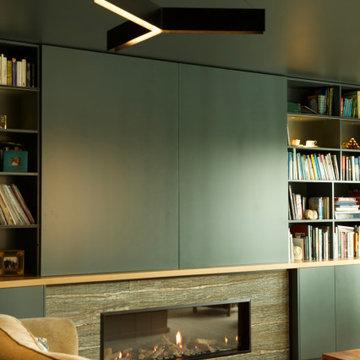
Свежая идея для дизайна: изолированная гостиная комната среднего размера в современном стиле с с книжными шкафами и полками, зелеными стенами, ковровым покрытием, стандартным камином, фасадом камина из камня, скрытым телевизором и бежевым полом - отличное фото интерьера
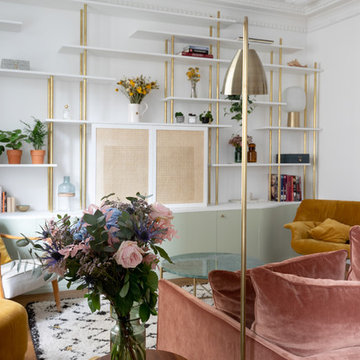
Design Charlotte Féquet
Photos Laura Jacques
На фото: открытая гостиная комната среднего размера в современном стиле с с книжными шкафами и полками, белыми стенами, темным паркетным полом, скрытым телевизором и коричневым полом без камина с
На фото: открытая гостиная комната среднего размера в современном стиле с с книжными шкафами и полками, белыми стенами, темным паркетным полом, скрытым телевизором и коричневым полом без камина с
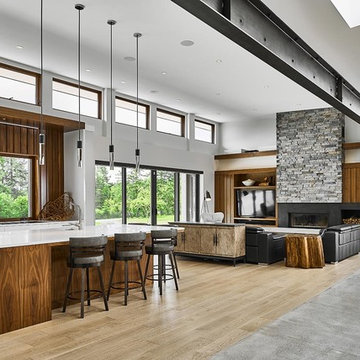
Great room main floor
Пример оригинального дизайна: большая открытая гостиная комната в современном стиле с стандартным камином, фасадом камина из камня, белыми стенами, светлым паркетным полом, скрытым телевизором и бежевым полом
Пример оригинального дизайна: большая открытая гостиная комната в современном стиле с стандартным камином, фасадом камина из камня, белыми стенами, светлым паркетным полом, скрытым телевизором и бежевым полом
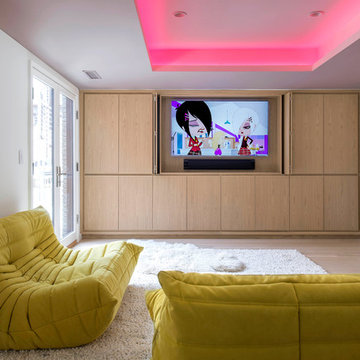
Lissa Gotwals
Источник вдохновения для домашнего уюта: гостиная комната в современном стиле с белыми стенами, светлым паркетным полом, скрытым телевизором и ковром на полу
Источник вдохновения для домашнего уюта: гостиная комната в современном стиле с белыми стенами, светлым паркетным полом, скрытым телевизором и ковром на полу
Гостиная в современном стиле с скрытым телевизором – фото дизайна интерьера
13

