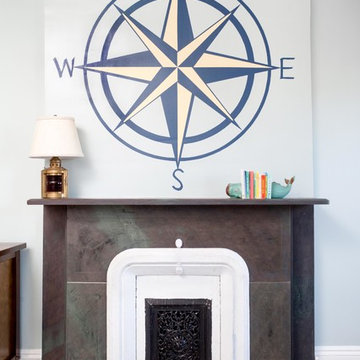Гостиная в современном стиле с синими стенами – фото дизайна интерьера
Сортировать:
Бюджет
Сортировать:Популярное за сегодня
101 - 120 из 6 530 фото
1 из 3
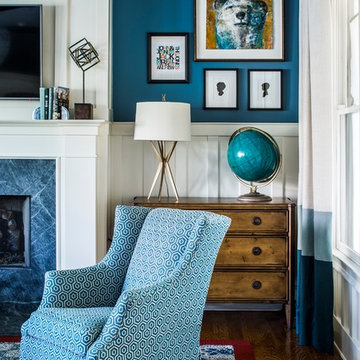
Пример оригинального дизайна: открытая гостиная комната среднего размера в современном стиле с синими стенами, темным паркетным полом, стандартным камином, фасадом камина из плитки, телевизором на стене и коричневым полом
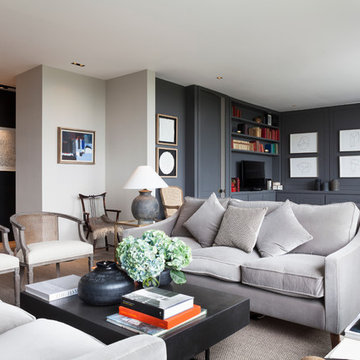
Nathalie Priem Photography
Источник вдохновения для домашнего уюта: открытая гостиная комната среднего размера в современном стиле с синими стенами
Источник вдохновения для домашнего уюта: открытая гостиная комната среднего размера в современном стиле с синими стенами
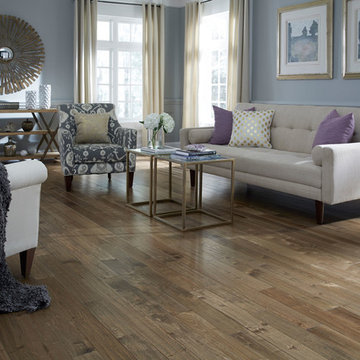
Handscraped or distressed hardwood floors have a natural worn appearance. They look like floors from the days when floors were finished by hand.
На фото: большая парадная, открытая гостиная комната в современном стиле с синими стенами, светлым паркетным полом и бежевым полом с
На фото: большая парадная, открытая гостиная комната в современном стиле с синими стенами, светлым паркетным полом и бежевым полом с
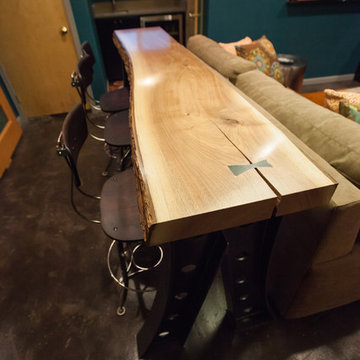
Debbie Schwab Photography
Свежая идея для дизайна: маленький изолированный домашний кинотеатр в современном стиле с синими стенами, бетонным полом, телевизором на стене и коричневым полом для на участке и в саду - отличное фото интерьера
Свежая идея для дизайна: маленький изолированный домашний кинотеатр в современном стиле с синими стенами, бетонным полом, телевизором на стене и коричневым полом для на участке и в саду - отличное фото интерьера
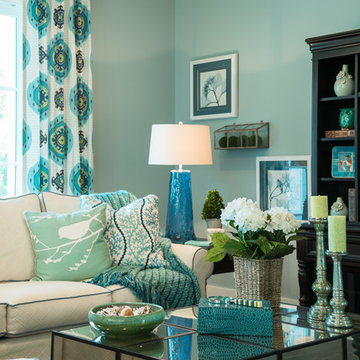
North Beach Plantation Model Home, Myrtle Beach, SC.
Стильный дизайн: гостиная комната среднего размера в современном стиле с синими стенами, темным паркетным полом и коричневым полом - последний тренд
Стильный дизайн: гостиная комната среднего размера в современном стиле с синими стенами, темным паркетным полом и коричневым полом - последний тренд
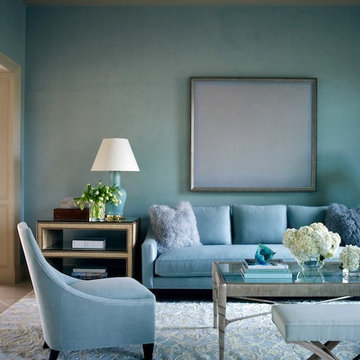
Walls are Venetian Plaster in Sherwin Williams Silvermist.
На фото: парадная, открытая гостиная комната среднего размера в современном стиле с синими стенами, ковровым покрытием, стандартным камином и фасадом камина из камня без телевизора
На фото: парадная, открытая гостиная комната среднего размера в современном стиле с синими стенами, ковровым покрытием, стандартным камином и фасадом камина из камня без телевизора
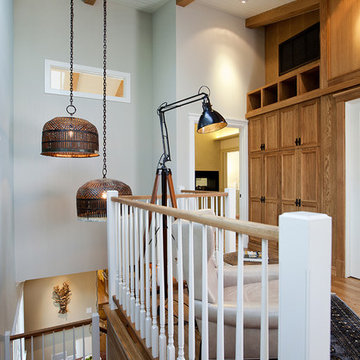
Идея дизайна: маленькая двухуровневая гостиная комната в современном стиле с синими стенами, паркетным полом среднего тона, телевизором на стене и коричневым полом без камина для на участке и в саду
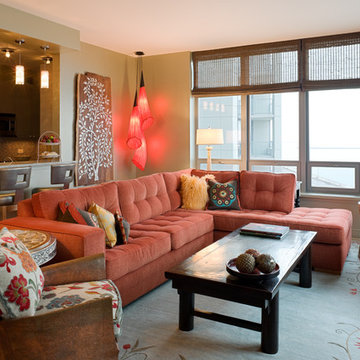
Chicago luxury condo on the lake has been recognized in publications, received an award and and was featured on tv. OUR client wanted family friendly yet cutting edge design. This colorful condo overlooking Lake Michigan [with views of Navy Pier]. celebrates the couples Indian heritage. A gorgeous Odegard custom rug sets the aesthetic for the great room colors. Indian hammered silver furnishings contrast with an Odegard copper metal chair, upholstered in Clarence house fabric. The patina of the antique cocktail table inset with stone-is practical as much as it is beautiful. Bright orange and red upholstery pops against the blue in the custom made tibetan rug,
Chicago Interior design

На фото: большая открытая гостиная комната в современном стиле с синими стенами, светлым паркетным полом, стандартным камином, фасадом камина из плитки, телевизором на стене, бежевым полом и ковром на полу с
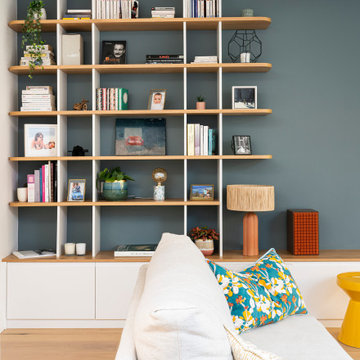
Идея дизайна: большая парадная, открытая гостиная комната в современном стиле с синими стенами, светлым паркетным полом, телевизором на стене, бежевым полом и акцентной стеной
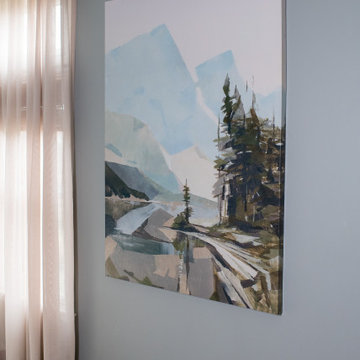
We gave this home a nature-meets-adventure look. We wanted the rooms to feel finished, inviting, flow together, and have character, so we chose a palette of blues, greens, woods, and stone with modern metal touches.
–––Project completed by Wendy Langston's Everything Home interior design firm, which serves Carmel, Zionsville, Fishers, Westfield, Noblesville, and Indianapolis.
For more about Everything Home, click here: https://everythinghomedesigns.com/
To learn more about this project, click here:
https://everythinghomedesigns.com/portfolio/refresh-and-renew/
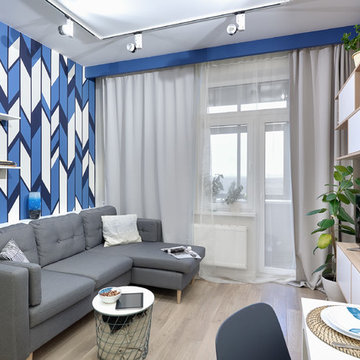
Идея дизайна: изолированная гостиная комната в современном стиле с синими стенами, светлым паркетным полом, отдельно стоящим телевизором и бежевым полом
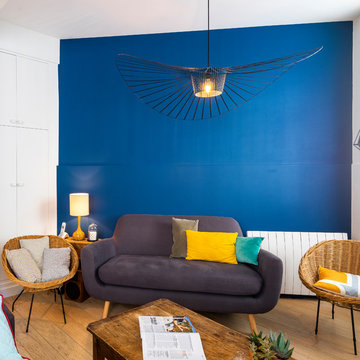
Re-looking du salon ouvert sur la cuisine/salle à manger. La couleur bleue ainsi que le luminaire délimite l'espace salon.
Photo : Léandre Cheron
На фото: парадная гостиная комната среднего размера:: освещение в современном стиле с синими стенами, светлым паркетным полом и бежевым полом без камина с
На фото: парадная гостиная комната среднего размера:: освещение в современном стиле с синими стенами, светлым паркетным полом и бежевым полом без камина с
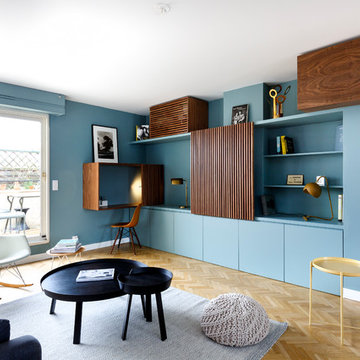
Thibault Pousset
Свежая идея для дизайна: гостиная комната в современном стиле с синими стенами и светлым паркетным полом без камина - отличное фото интерьера
Свежая идея для дизайна: гостиная комната в современном стиле с синими стенами и светлым паркетным полом без камина - отличное фото интерьера
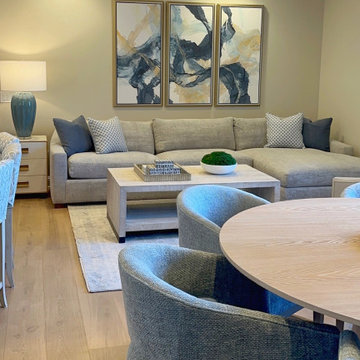
На фото: маленькая парадная, открытая гостиная комната в современном стиле с синими стенами, паркетным полом среднего тона, телевизором на стене, коричневым полом и многоуровневым потолком без камина для на участке и в саду с
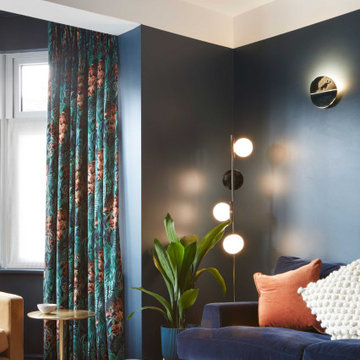
The cosy and grown-up formal lounge is connected to the open-plan family space by a large pocket door.
На фото: большая изолированная гостиная комната:: освещение в современном стиле с синими стенами, паркетным полом среднего тона, стандартным камином, фасадом камина из дерева и разноцветным полом с
На фото: большая изолированная гостиная комната:: освещение в современном стиле с синими стенами, паркетным полом среднего тона, стандартным камином, фасадом камина из дерева и разноцветным полом с
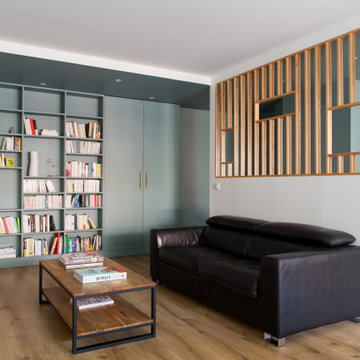
Свежая идея для дизайна: открытая гостиная комната среднего размера в современном стиле с с книжными шкафами и полками, синими стенами и светлым паркетным полом без камина, телевизора - отличное фото интерьера
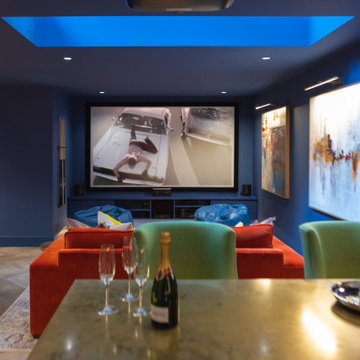
THE COMPLETE RENOVATION OF A LARGE DETACHED FAMILY HOME
This project was a labour of love from start to finish and we think it shows. We worked closely with the architect and contractor to create the interiors of this stunning house in Richmond, West London. The existing house was just crying out for a new lease of life, it was so incredibly tired and dated. An interior designer’s dream.
A new rear extension was designed to house the vast kitchen diner. Below that in the basement – a cinema, games room and bar. In addition, the drawing room, entrance hall, stairwell master bedroom and en-suite also came under our remit. We took all these areas on plan and articulated our concepts to the client in 3D. Then we implemented the whole thing for them. So Timothy James Interiors were responsible for curating or custom-designing everything you see in these photos
OUR FULL INTERIOR DESIGN SERVICE INCLUDING PROJECT COORDINATION AND IMPLEMENTATION
Our brief for this interior design project was to create a ‘private members club feel’. Precedents included Soho House and Firmdale Hotels. This is very much our niche so it’s little wonder we were appointed. Cosy but luxurious interiors with eye-catching artwork, bright fabrics and eclectic furnishings.
The scope of services for this project included both the interior design and the interior architecture. This included lighting plan , kitchen and bathroom designs, bespoke joinery drawings and a design for a stained glass window.
This project also included the full implementation of the designs we had conceived. We liaised closely with appointed contractor and the trades to ensure the work was carried out in line with the designs. We ordered all of the interior finishes and had them delivered to the relevant specialists. Furniture, soft furnishings and accessories were ordered alongside the site works. When the house was finished we conducted a full installation of the furnishings, artwork and finishing touches.
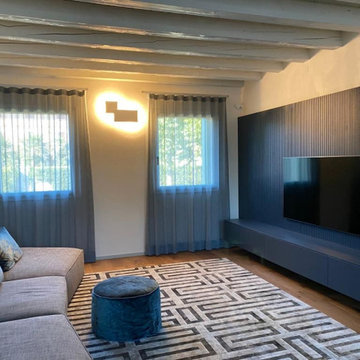
Il progetto di ristrutturazione di questa casa colonica a Caorle ha reso l’abitazione più rappresentativa dell’identità dei committenti, disegnando gli spazi su misura delle esigenze famigliari e rispettando al contempo la storicità dell’immobile nella scelta dei materiali di finitura.
L’intervento si è concentrato sugli spazi della zona giorno; travi e travetti sono stati dipinti di un bianco caldo, mentre la pavimentazione del piano terra alterna il parquet in legno di castagno ad un particolare pavimento dall’effetto mosaico a tozzetti grandi. Nel vano d'ingresso è stato ampliato il passaggio ed è stata creata una divisione in doghe di legno con due vani espositivi tra la scala ed il salotto. Una boiserie rigata in colore blu oceano fa da trait d’union tra l’ingresso ed il soggiorno. Sulla parete della zona giorno la boiserie continua in un mobile contenitore basso e fa da pannello di fondo per la tv a parete. La stessa boiserie delimita una zona home office, con mensole e scrivania dello stesso tono di blu. Abbiamo invece rivestito il caminetto centrale nella stessa finitura castagno del pavimento.
La cucina ha basi e pensili in rovere, mentre il piano e gli schienali sono in Okite grigio scuro. Vicino all’office, ossia alle colonne frigo e forno, un pannello nello stesso grigio scuro nasconde l’entrata alla grande zona lavanderia e stireria.
Nel bagno sottoscala il rivestimento del pavimento sale e gira sulla parete dietro i sanitari; il lavabo è appoggiato su una mensola in rovere, e lo specchio tondo retroilluminato ammorbidisce le linee spezzate del soffitto.
Гостиная в современном стиле с синими стенами – фото дизайна интерьера
6


