Гостиная в современном стиле с печью-буржуйкой – фото дизайна интерьера
Сортировать:
Бюджет
Сортировать:Популярное за сегодня
161 - 180 из 4 312 фото
1 из 3
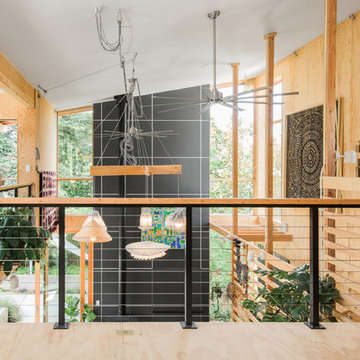
Conceived more similar to a loft type space rather than a traditional single family home, the homeowner was seeking to challenge a normal arrangement of rooms in favor of spaces that are dynamic in all 3 dimensions, interact with the yard, and capture the movement of light and air.
As an artist that explores the beauty of natural objects and scenes, she tasked us with creating a building that was not precious - one that explores the essence of its raw building materials and is not afraid of expressing them as finished.
We designed opportunities for kinetic fixtures, many built by the homeowner, to allow flexibility and movement.
The result is a building that compliments the casual artistic lifestyle of the occupant as part home, part work space, part gallery. The spaces are interactive, contemplative, and fun.
More details to come.
credits:
design: Matthew O. Daby - m.o.daby design
construction: Cellar Ridge Construction
structural engineer: Darla Wall - Willamette Building Solutions
photography: Erin Riddle - KLIK Concepts
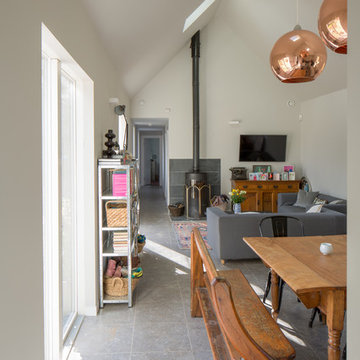
Dining area looking towards living area and bedroom corridor. The space is heated by underfloor heating (powered by an air-source heat pump) and wood burner.
Photo: Charles Barclay Architects
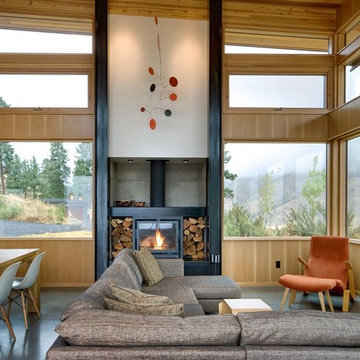
Steve Keating
Идея дизайна: парадная, открытая гостиная комната в современном стиле с белыми стенами, бетонным полом, печью-буржуйкой и серым полом без телевизора
Идея дизайна: парадная, открытая гостиная комната в современном стиле с белыми стенами, бетонным полом, печью-буржуйкой и серым полом без телевизора
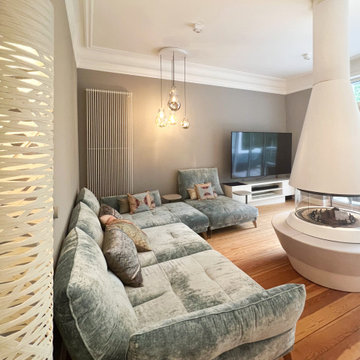
Wer hier sitzt, sucht sucht und geniesst das moderne Feuer und die Wärme des Kamins mit Blick in die Natur.
На фото: большая открытая гостиная комната в современном стиле с коричневыми стенами, светлым паркетным полом, печью-буржуйкой, фасадом камина из камня, телевизором на стене и коричневым полом с
На фото: большая открытая гостиная комната в современном стиле с коричневыми стенами, светлым паркетным полом, печью-буржуйкой, фасадом камина из камня, телевизором на стене и коричневым полом с
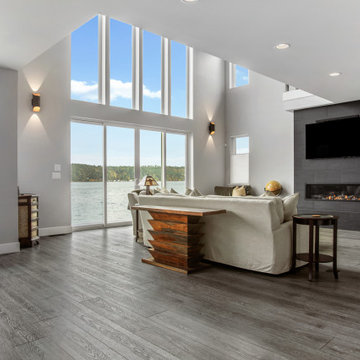
Pure grey. Perfectly complemented by natural wood furnishings or pops of color. A classic palette to build your vision on. With the Modin Collection, we have raised the bar on luxury vinyl plank. The result is a new standard in resilient flooring. Modin offers true embossed in register texture, a low sheen level, a rigid SPC core, an industry-leading wear layer, and so much more.

Consultation works and carpentry were carried out and completed to assist a couple to renovate their home in St Albans.
Works included various first and second-fix carpentry along with some bespoke joinery and assistance with the other trades involved with the work.
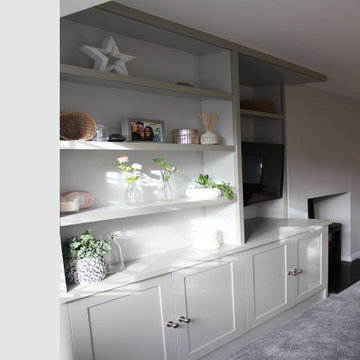
Lounge Media unit
This was a great project, transforming a small living space into a more functional room. The original alcoves either side of the fireplace were different depths and focused your eye.
The client initially wanted two alcove units. My thoughts were to use linier lines to trick the eye into adding length to the room by not focusing on the width of the room.
To make the room feel lighter, I proposed one side as an alcove unit and floating shelves in the other. The shelves had to line up for the aesthetics to work. I added a narrow shelving unit above two fake doors which helps the room look longer. I had made sure not to cover the window shutters, retaining as much natural light as possible. The two-tone colours, light internal and darker exterior definitely help this piece to be less intrusive.
The TV is on a swing arm which we fitted and scribed the back panel around. When the TV is not in use it can be stowed away within the unit. The right-hand side of this unit is scribed around the fireplace breast leaving a seamless fit.
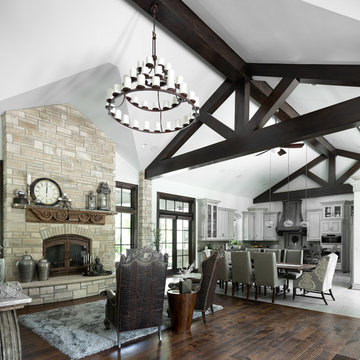
Building a quality custom home is a labor of love for the B.L. Rieke team. This stunning custom home is no exception with its cutting-edge innovation, well-thought-out features, and an 100% custom-created unique design.
The contemporary eclectic vibe tastefully flows throughout the entire premises. From the free-form custom pool and fire pit to the downstairs wine room and cellar, each room is meticulously designed to incorporate the homeowners' tastes, needs, and lifestyle. Several specialty spaces--specifically the yoga room, piano nook, and outdoor living area--serve to make this home feel more like a luxury resort than a suburban residence. Other featured worth mentioning are the spectacular kitchen with top-grade appliances and custom countertops, the great room fireplace with a custom mantle, and the whole-home open floor plan.
(Photo by Thompson Photography)
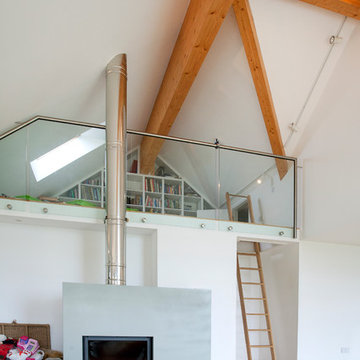
A contemporary home design for clients that featured south-facing balconies maximising the sea views, whilst also creating a blend of outdoor and indoor rooms. The spacious and light interior incorporates a central staircase with floating stairs and glazed balustrades.
Revealed wood beams against the white contemporary interior, along with the wood burner, add traditional touches to the home, juxtaposing the old and the new.
Photographs: Alison White
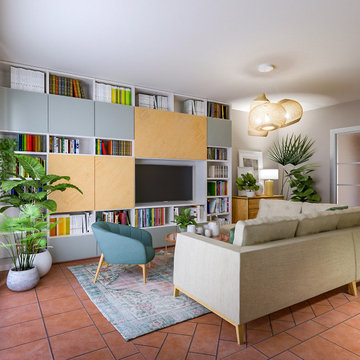
Liadesign
Пример оригинального дизайна: изолированная гостиная комната среднего размера в современном стиле с с книжными шкафами и полками, разноцветными стенами, полом из терракотовой плитки, печью-буржуйкой, фасадом камина из металла, мультимедийным центром и розовым полом
Пример оригинального дизайна: изолированная гостиная комната среднего размера в современном стиле с с книжными шкафами и полками, разноцветными стенами, полом из терракотовой плитки, печью-буржуйкой, фасадом камина из металла, мультимедийным центром и розовым полом
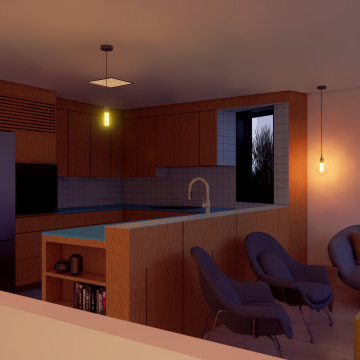
Идея дизайна: маленькая открытая гостиная комната в современном стиле с белыми стенами, светлым паркетным полом, печью-буржуйкой, фасадом камина из плитки и телевизором на стене для на участке и в саду
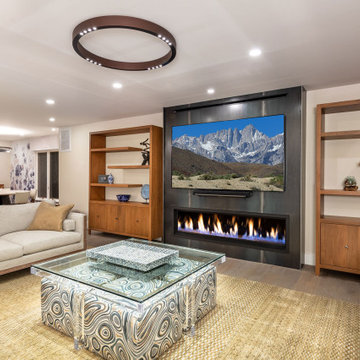
На фото: большая открытая гостиная комната в современном стиле с бежевыми стенами, паркетным полом среднего тона, печью-буржуйкой, фасадом камина из металла, телевизором на стене и коричневым полом
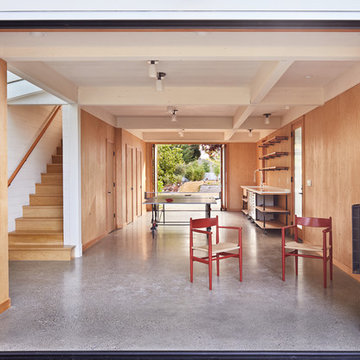
The kitchen and living space make use of rolling tool boxes that can be moved out for various projects and easily replaced with finished cabinets as needs change. A free-standing fireplace, backed by the view to the Sound, provides warmth and ambiance when the weather doesn’t cooperate.
All images © Benjamin Benschneider Photography

« Meuble cloison » traversant séparant l’espace jour et nuit incluant les rangements de chaque pièces.
Идея дизайна: большая открытая гостиная комната в современном стиле с с книжными шкафами и полками, разноцветными стенами, полом из травертина, печью-буржуйкой, мультимедийным центром, бежевым полом, балками на потолке и деревянными стенами
Идея дизайна: большая открытая гостиная комната в современном стиле с с книжными шкафами и полками, разноцветными стенами, полом из травертина, печью-буржуйкой, мультимедийным центром, бежевым полом, балками на потолке и деревянными стенами

Living room refurbishment and timber window seat as part of the larger refurbishment and extension project.
Пример оригинального дизайна: маленькая открытая гостиная комната:: освещение в современном стиле с с книжными шкафами и полками, белыми стенами, светлым паркетным полом, печью-буржуйкой, фасадом камина из вагонки, телевизором на стене, серым полом, многоуровневым потолком и деревянными стенами для на участке и в саду
Пример оригинального дизайна: маленькая открытая гостиная комната:: освещение в современном стиле с с книжными шкафами и полками, белыми стенами, светлым паркетным полом, печью-буржуйкой, фасадом камина из вагонки, телевизором на стене, серым полом, многоуровневым потолком и деревянными стенами для на участке и в саду
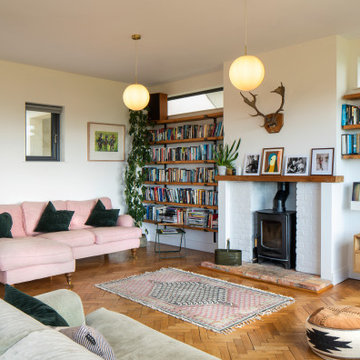
Идея дизайна: изолированная гостиная комната среднего размера в современном стиле с с книжными шкафами и полками, белыми стенами, печью-буржуйкой, фасадом камина из кирпича и коричневым полом
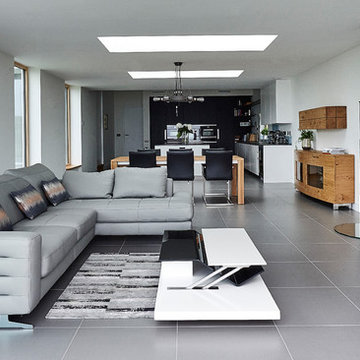
Matt Cant Photography
Свежая идея для дизайна: открытая гостиная комната среднего размера в современном стиле с белыми стенами, печью-буржуйкой, фасадом камина из металла и серым полом без телевизора - отличное фото интерьера
Свежая идея для дизайна: открытая гостиная комната среднего размера в современном стиле с белыми стенами, печью-буржуйкой, фасадом камина из металла и серым полом без телевизора - отличное фото интерьера
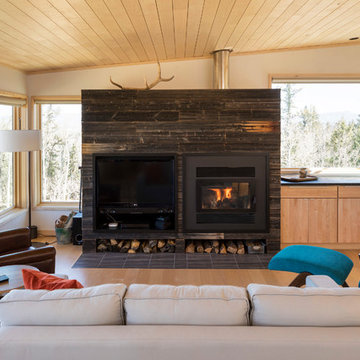
For more than a decade the owners of this property dreamed of replacing a well-worn trailer, parked by a previous owner onto a forested corner of the site, with a permanent structure that took advantage of breathtaking views across South Park basin. Accompanying a mutual friend nearly as long ago, the architect visited the site as a guest and years later could easily recall the inspiration inherent in the site. Ultimately dream and inspiration met to create this weekend retreat. With a mere 440 square feet planted in the ground, and just 1500 square feet combined across three levels, the design creates indoor and outdoor spaces to frame distant range views and protect inhabitants from the intense Colorado sun and evening chill with minimal impact on its surroundings.
Designed by Bryan Anderson
Construction by Mountain View Homes
Photographs by Troy Thies
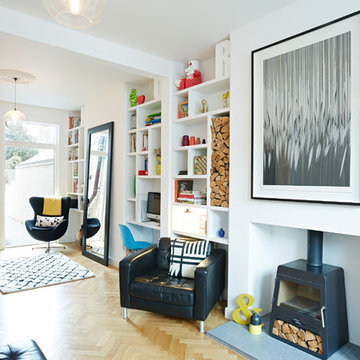
Стильный дизайн: гостиная комната в современном стиле с белыми стенами, светлым паркетным полом и печью-буржуйкой - последний тренд
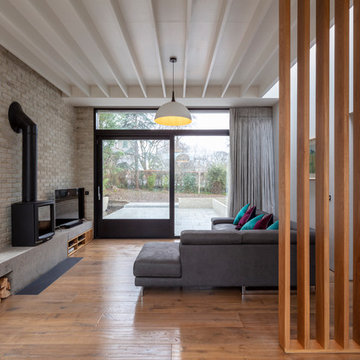
Richard Hatch Photography
Пример оригинального дизайна: гостиная комната в современном стиле с белыми стенами, паркетным полом среднего тона, печью-буржуйкой и коричневым полом
Пример оригинального дизайна: гостиная комната в современном стиле с белыми стенами, паркетным полом среднего тона, печью-буржуйкой и коричневым полом
Гостиная в современном стиле с печью-буржуйкой – фото дизайна интерьера
9

