Гостиная в современном стиле с печью-буржуйкой – фото дизайна интерьера
Сортировать:
Бюджет
Сортировать:Популярное за сегодня
141 - 160 из 4 312 фото
1 из 3
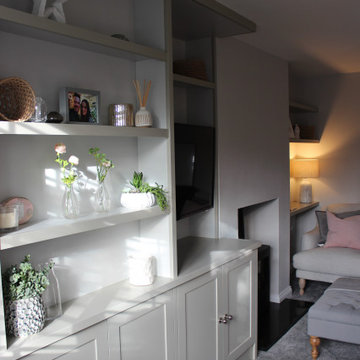
Lounge Media unit
This was a great project, transforming a small living space into a more functional room. The original alcoves either side of the fireplace were different depths and focused your eye.
The client initially wanted two alcove units. My thoughts were to use linier lines to trick the eye into adding length to the room by not focusing on the width of the room.
To make the room feel lighter, I proposed one side as an alcove unit and floating shelves in the other. The shelves had to line up for the aesthetics to work. I added a narrow shelving unit above two fake doors which helps the room look longer. I had made sure not to cover the window shutters, retaining as much natural light as possible. The two-tone colours, light internal and darker exterior definitely help this piece to be less intrusive.
The TV is on a swing arm which we fitted and scribed the back panel around. When the TV is not in use it can be stowed away within the unit. The right-hand side of this unit is scribed around the fireplace breast leaving a seamless fit.
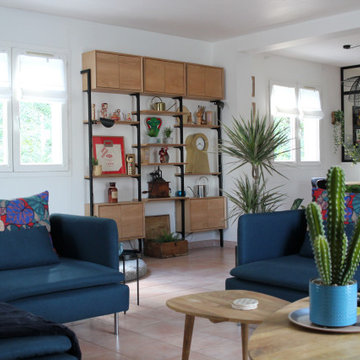
На фото: открытая гостиная комната среднего размера в современном стиле с белыми стенами, полом из керамической плитки, печью-буржуйкой, фасадом камина из металла, телевизором на стене и розовым полом с
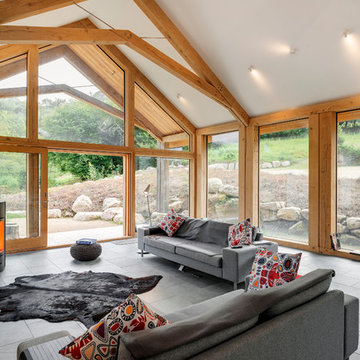
Finished project photos from van Ellen & Sheryn Architects. Other photos from our lighting designers.
Источник вдохновения для домашнего уюта: большая парадная, открытая гостиная комната в современном стиле с белыми стенами, светлым паркетным полом и печью-буржуйкой
Источник вдохновения для домашнего уюта: большая парадная, открытая гостиная комната в современном стиле с белыми стенами, светлым паркетным полом и печью-буржуйкой
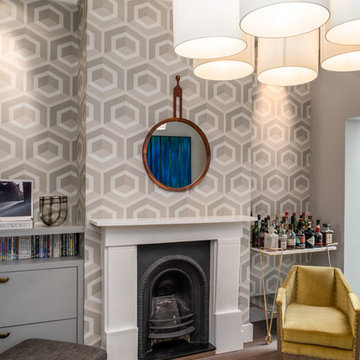
Described by the home owners friend as "a room from Mad Men"...the oversized pendant light, geometric wallpaper and the brass drinks trolley all add to the decadent 60's look. Grey tones of the wood flooring add warmth into the space
Noga Photo Studio
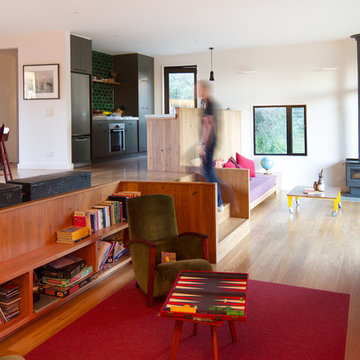
Стильный дизайн: открытая гостиная комната в современном стиле с светлым паркетным полом, печью-буржуйкой и белыми стенами - последний тренд

Natural light, white interior, exposed trusses, timber linings, wooden floors,
Идея дизайна: большая парадная, открытая гостиная комната в современном стиле с белыми стенами, светлым паркетным полом, печью-буржуйкой, фасадом камина из бетона, отдельно стоящим телевизором, сводчатым потолком и панелями на части стены
Идея дизайна: большая парадная, открытая гостиная комната в современном стиле с белыми стенами, светлым паркетным полом, печью-буржуйкой, фасадом камина из бетона, отдельно стоящим телевизором, сводчатым потолком и панелями на части стены
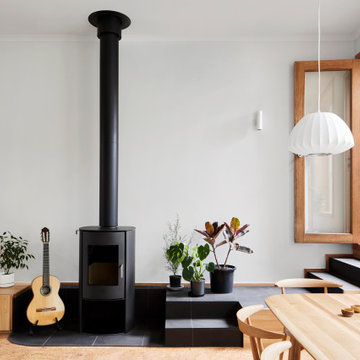
fireplace plinth extends to form steps to rooftop
Свежая идея для дизайна: гостиная комната в современном стиле с серыми стенами, печью-буржуйкой и коричневым полом - отличное фото интерьера
Свежая идея для дизайна: гостиная комната в современном стиле с серыми стенами, печью-буржуйкой и коричневым полом - отличное фото интерьера
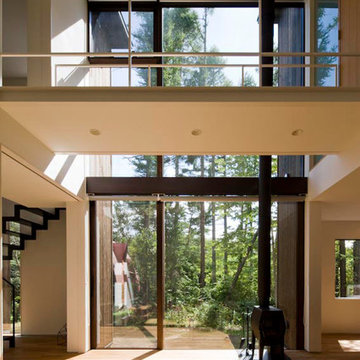
写真:上田宏
На фото: открытая гостиная комната в современном стиле с паркетным полом среднего тона и печью-буржуйкой с
На фото: открытая гостиная комната в современном стиле с паркетным полом среднего тона и печью-буржуйкой с
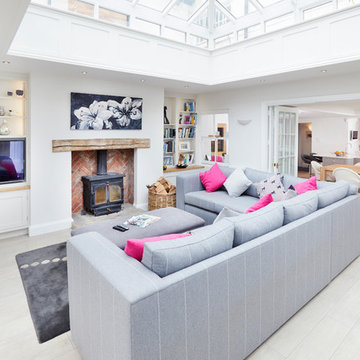
Handmade in Britain, this bespoke, Shaker style kitchen with ‘in-frame’ doors hung with traditional stainless steel butt hinges. This luxurious kitchen features Oak dovetailed and polished drawer boxes on soft-close concealed runners and polished Birch plywood 18mm solid backed carcasses.
The island units are factory painted in Dolphin from Little Greene Paint & Paper and all other units are factory painted in Stone II from the Paint & Paper Library. The overall colour scheme is complemented by the White Carrara Quartz worktops
All cup handles and knobs are in an Oxford stainless steel finish. All appliances are from Neff Siemans, whilst the brassware is from Perrin & Rowe.
Harvey Ball Photography Ltd
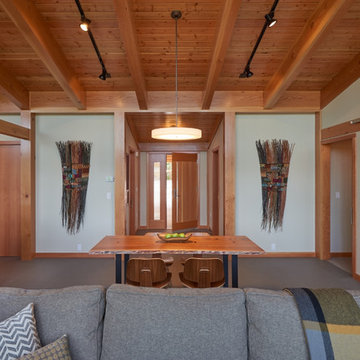
Photography by Dale Lang
Стильный дизайн: парадная, открытая гостиная комната среднего размера в современном стиле с коричневыми стенами, бетонным полом, печью-буржуйкой, фасадом камина из металла и телевизором на стене - последний тренд
Стильный дизайн: парадная, открытая гостиная комната среднего размера в современном стиле с коричневыми стенами, бетонным полом, печью-буржуйкой, фасадом камина из металла и телевизором на стене - последний тренд

« Meuble cloison » traversant séparant l’espace jour et nuit incluant les rangements de chaque pièces.
Свежая идея для дизайна: большая открытая гостиная комната в современном стиле с с книжными шкафами и полками, разноцветными стенами, полом из травертина, печью-буржуйкой, мультимедийным центром, бежевым полом, балками на потолке и деревянными стенами - отличное фото интерьера
Свежая идея для дизайна: большая открытая гостиная комната в современном стиле с с книжными шкафами и полками, разноцветными стенами, полом из травертина, печью-буржуйкой, мультимедийным центром, бежевым полом, балками на потолке и деревянными стенами - отличное фото интерьера
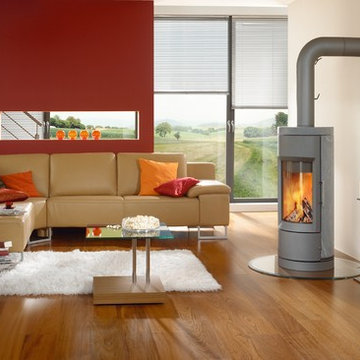
The striking cylindrical shape gives the Bari woodstove modern appeal. The soapstone construction provides
radiant heat and sustained warmth. To maximize enjoyment, the Bari rotates 180 degrees and provides
flame viewing from any spot in the room.
Photo by Hearthstone.
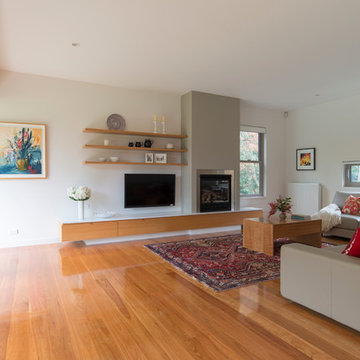
Robert Reichenfeld
Источник вдохновения для домашнего уюта: большая открытая гостиная комната в современном стиле с телевизором на стене, белыми стенами, светлым паркетным полом, печью-буржуйкой и фасадом камина из кирпича
Источник вдохновения для домашнего уюта: большая открытая гостиная комната в современном стиле с телевизором на стене, белыми стенами, светлым паркетным полом, печью-буржуйкой и фасадом камина из кирпича
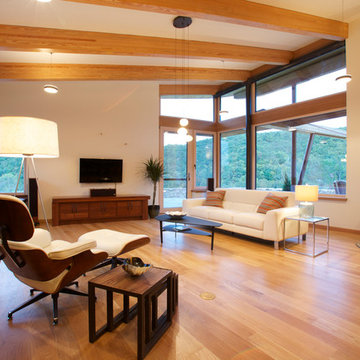
Brett Winter Lemon Photography
Свежая идея для дизайна: открытая гостиная комната в современном стиле с бежевыми стенами, паркетным полом среднего тона, печью-буржуйкой, фасадом камина из металла и телевизором на стене - отличное фото интерьера
Свежая идея для дизайна: открытая гостиная комната в современном стиле с бежевыми стенами, паркетным полом среднего тона, печью-буржуйкой, фасадом камина из металла и телевизором на стене - отличное фото интерьера
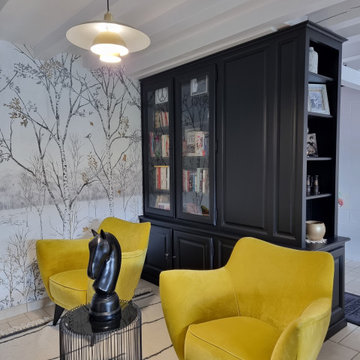
Источник вдохновения для домашнего уюта: открытая гостиная комната среднего размера:: освещение в современном стиле с с книжными шкафами и полками, белыми стенами, полом из травертина, печью-буржуйкой, бежевым полом, балками на потолке и обоями на стенах без телевизора
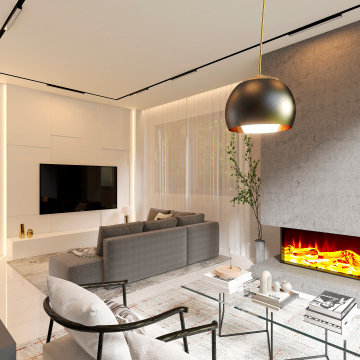
Living room minimalista , con toques cálidos y elegantes
Свежая идея для дизайна: открытая, серо-белая гостиная комната среднего размера в современном стиле с серыми стенами, мраморным полом, печью-буржуйкой, фасадом камина из металла, телевизором на стене, белым полом, панелями на части стены и красивыми шторами - отличное фото интерьера
Свежая идея для дизайна: открытая, серо-белая гостиная комната среднего размера в современном стиле с серыми стенами, мраморным полом, печью-буржуйкой, фасадом камина из металла, телевизором на стене, белым полом, панелями на части стены и красивыми шторами - отличное фото интерьера

The architect minimized the finish materials palette. Both roof and exterior siding are 4-way-interlocking machined aluminium shingles, installed by the same sub-contractor to maximize quality and productivity. Interior finishes and built-in furniture were limited to plywood and OSB (oriented strand board) with no decorative trimmings. The open floor plan reduced the need for doors and thresholds. In return, his rather stoic approach expanded client’s freedom for space use, an essential criterion for single family homes.
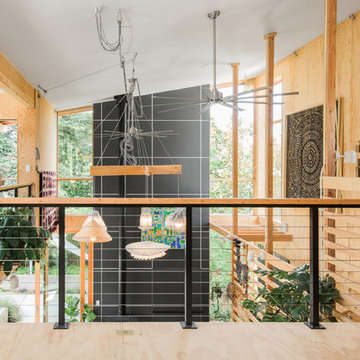
Conceived more similar to a loft type space rather than a traditional single family home, the homeowner was seeking to challenge a normal arrangement of rooms in favor of spaces that are dynamic in all 3 dimensions, interact with the yard, and capture the movement of light and air.
As an artist that explores the beauty of natural objects and scenes, she tasked us with creating a building that was not precious - one that explores the essence of its raw building materials and is not afraid of expressing them as finished.
We designed opportunities for kinetic fixtures, many built by the homeowner, to allow flexibility and movement.
The result is a building that compliments the casual artistic lifestyle of the occupant as part home, part work space, part gallery. The spaces are interactive, contemplative, and fun.
More details to come.
credits:
design: Matthew O. Daby - m.o.daby design
construction: Cellar Ridge Construction
structural engineer: Darla Wall - Willamette Building Solutions
photography: Erin Riddle - KLIK Concepts
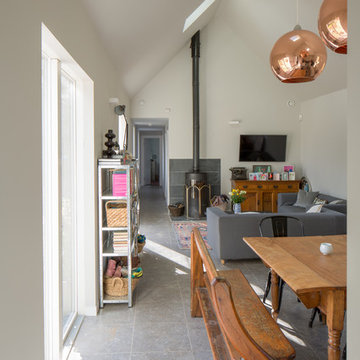
Dining area looking towards living area and bedroom corridor. The space is heated by underfloor heating (powered by an air-source heat pump) and wood burner.
Photo: Charles Barclay Architects
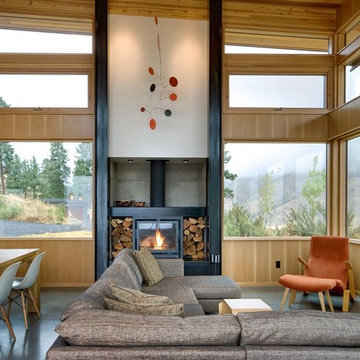
Steve Keating
Идея дизайна: парадная, открытая гостиная комната в современном стиле с белыми стенами, бетонным полом, печью-буржуйкой и серым полом без телевизора
Идея дизайна: парадная, открытая гостиная комната в современном стиле с белыми стенами, бетонным полом, печью-буржуйкой и серым полом без телевизора
Гостиная в современном стиле с печью-буржуйкой – фото дизайна интерьера
8

