Гостиная в современном стиле с кирпичными стенами – фото дизайна интерьера
Сортировать:
Бюджет
Сортировать:Популярное за сегодня
101 - 120 из 613 фото
1 из 3
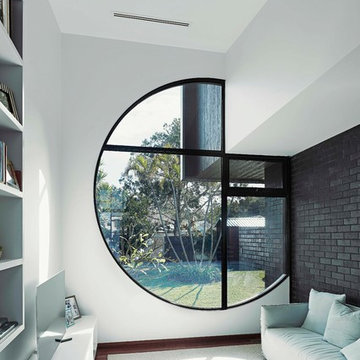
Luke Carter Wilton
Пример оригинального дизайна: открытая, парадная гостиная комната среднего размера, в белых тонах с отделкой деревом в современном стиле с белыми стенами, темным паркетным полом, отдельно стоящим телевизором, коричневым полом и кирпичными стенами
Пример оригинального дизайна: открытая, парадная гостиная комната среднего размера, в белых тонах с отделкой деревом в современном стиле с белыми стенами, темным паркетным полом, отдельно стоящим телевизором, коричневым полом и кирпичными стенами
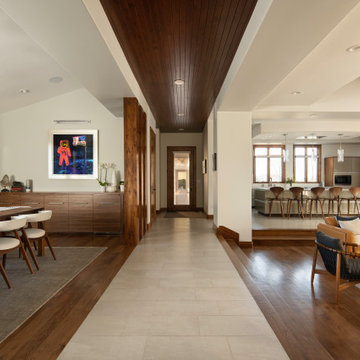
Rodwin Architecture & Skycastle Homes
Location: Boulder, Colorado, USA
Interior design, space planning and architectural details converge thoughtfully in this transformative project. A 15-year old, 9,000 sf. home with generic interior finishes and odd layout needed bold, modern, fun and highly functional transformation for a large bustling family. To redefine the soul of this home, texture and light were given primary consideration. Elegant contemporary finishes, a warm color palette and dramatic lighting defined modern style throughout. A cascading chandelier by Stone Lighting in the entry makes a strong entry statement. Walls were removed to allow the kitchen/great/dining room to become a vibrant social center. A minimalist design approach is the perfect backdrop for the diverse art collection. Yet, the home is still highly functional for the entire family. We added windows, fireplaces, water features, and extended the home out to an expansive patio and yard.
The cavernous beige basement became an entertaining mecca, with a glowing modern wine-room, full bar, media room, arcade, billiards room and professional gym.
Bathrooms were all designed with personality and craftsmanship, featuring unique tiles, floating wood vanities and striking lighting.
This project was a 50/50 collaboration between Rodwin Architecture and Kimball Modern
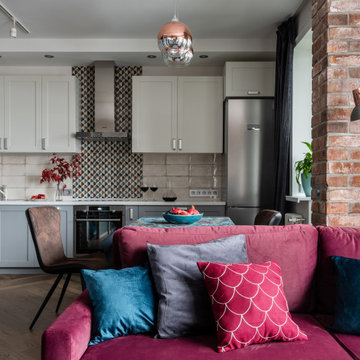
Пример оригинального дизайна: открытая гостиная комната среднего размера в современном стиле с красными стенами, коричневым полом и кирпичными стенами
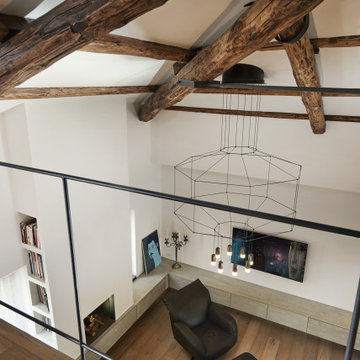
Open space a doppia altezza
Источник вдохновения для домашнего уюта: гостиная комната в современном стиле с белыми стенами, светлым паркетным полом, кессонным потолком и кирпичными стенами
Источник вдохновения для домашнего уюта: гостиная комната в современном стиле с белыми стенами, светлым паркетным полом, кессонным потолком и кирпичными стенами
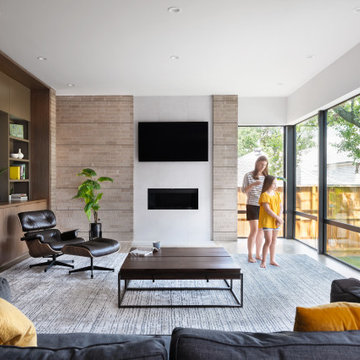
Great Room Cabinets
На фото: открытая гостиная комната среднего размера в современном стиле с белыми стенами, светлым паркетным полом, горизонтальным камином, фасадом камина из плитки, телевизором на стене, коричневым полом и кирпичными стенами
На фото: открытая гостиная комната среднего размера в современном стиле с белыми стенами, светлым паркетным полом, горизонтальным камином, фасадом камина из плитки, телевизором на стене, коричневым полом и кирпичными стенами
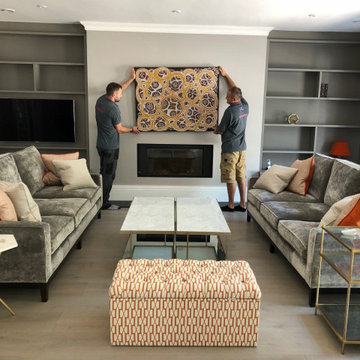
Artwork sourced and installed above a fireplace for a client by Louisa Warfield Art Consultancy.
Carefully chosen for our client's luxury home and expertly installed by our team.
Discover more at https://www.louisawarfieldart.com
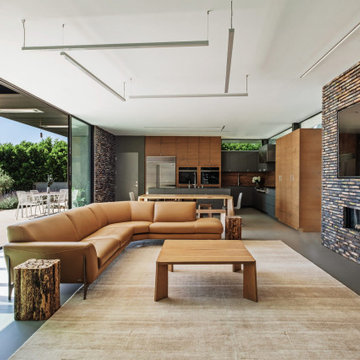
Contemporary new 3,200 sf house located on bel Air, CA. We worked closely with the owner and the team to find the perfect combination between contemporary and warm textures. The house is fully opened to the Stone Canyon breathtaking views and protected form the sun by beautiful black steel trellises . It is a five bedrooms, 5 baths home with steam shower, sauna, gym, pool and spa.
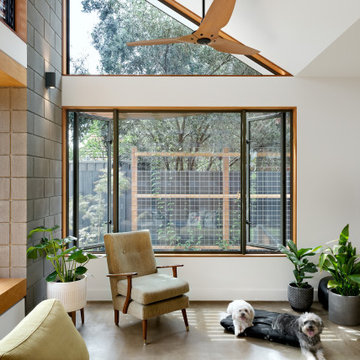
The Snug is a cosy, thermally efficient home for a couple of young professionals on a modest Coburg block. The brief called for a modest extension to the existing Californian bungalow that better connected the living spaces to the garden. The extension features a dynamic volume that reaches up to the sky to maximise north sun and natural light whilst the warm, classic material palette complements the landscape and provides longevity with a robust and beautiful finish.
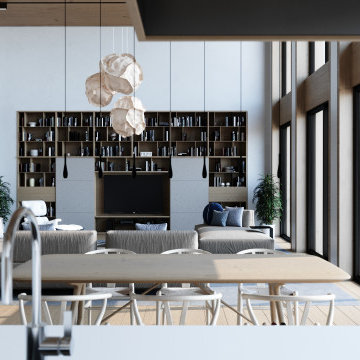
This space transforms all things solid into light and air. We have selected a palette of creamy neutral tones, punctuated here and there with patterns in an array of chenille , at once unexpected and yet seamless in this contemporary urban loft.
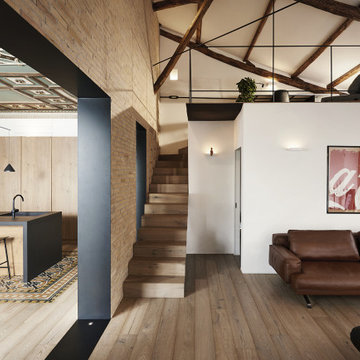
Open space a doppia altezza
Источник вдохновения для домашнего уюта: гостиная комната в современном стиле с белыми стенами, светлым паркетным полом, кессонным потолком и кирпичными стенами
Источник вдохновения для домашнего уюта: гостиная комната в современном стиле с белыми стенами, светлым паркетным полом, кессонным потолком и кирпичными стенами
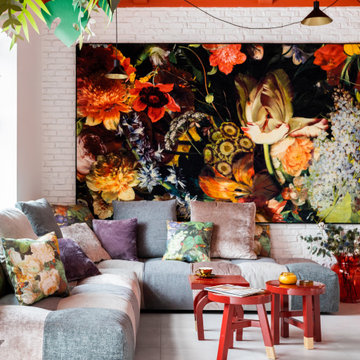
Идея дизайна: открытая, объединенная гостиная комната среднего размера в современном стиле с белыми стенами, светлым паркетным полом, отдельно стоящим телевизором, белым полом и кирпичными стенами без камина
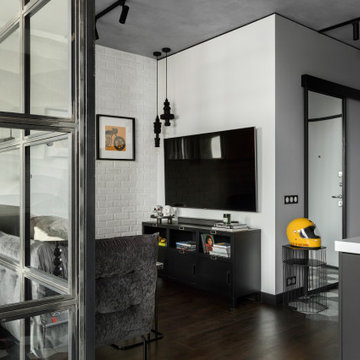
Идея дизайна: парадная, открытая, объединенная гостиная комната в современном стиле с белыми стенами, темным паркетным полом, телевизором на стене, коричневым полом и кирпичными стенами
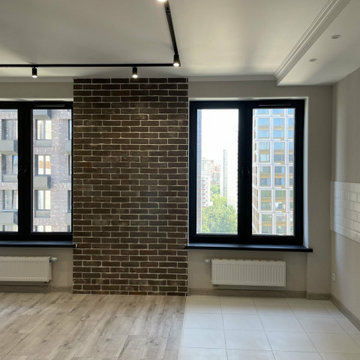
Заказчик выбрал материалы бюджетного сегмента, но ремонт получился достаточно стильным, современным и недорогим. На полу - ламинат 33 класса материал уложен бесшовно, отсутствуют порожки между комнатами. В зоне кухни на полу уложена керамическая плитка, стык закрыт прижимным Т-образным профилем, он достаточно низкий, у него нет шурупов, за которые можно зацепиться. На стенах — обои, часть стены оформлена декоративным кирпичом, покрытым специальным матовым лаком, который не даёт блеска и защищает покрытие от какого-либо загрязнения, его можно мыть, не боясь изменения цвета или структуры. В зоне кухни будет установлен кухонный гарнитур. Потолок — гипсокартон, также установлен красивый трековый свет, двухконтурный.
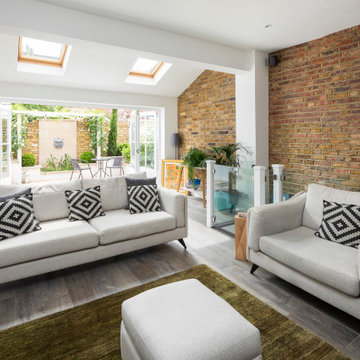
Full footprint basement to terraced property in Chiswick with two large light-wells providing a bright and airy basement area.
Источник вдохновения для домашнего уюта: открытая гостиная комната в современном стиле с красными стенами, темным паркетным полом, коричневым полом и кирпичными стенами
Источник вдохновения для домашнего уюта: открытая гостиная комната в современном стиле с красными стенами, темным паркетным полом, коричневым полом и кирпичными стенами
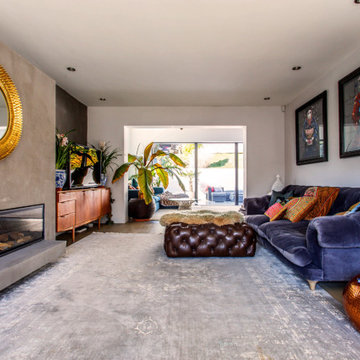
A complete modernisation and refit with garden improvements included new kitchen, bathroom, finishes and fittings in a modern, contemporary feel. A large ground floor living / dining / kitchen extension was created by excavating the existing sloped garden. A new double bedroom was constructed above one side of the extension, the house was remodelled to open up the flow through the property.
Project overseen from initial design through planning and construction.
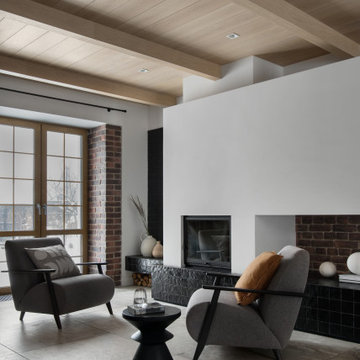
Стильный дизайн: гостиная комната среднего размера, в белых тонах с отделкой деревом в современном стиле с с книжными шкафами и полками, белыми стенами, полом из керамогранита, стандартным камином, фасадом камина из плитки, зоной отдыха, серым полом, балками на потолке, кирпичными стенами и акцентной стеной - последний тренд
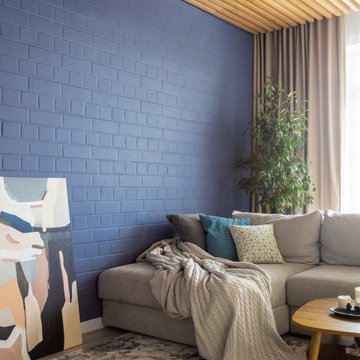
Свежая идея для дизайна: гостиная комната среднего размера, в белых тонах с отделкой деревом в современном стиле с синими стенами, полом из ламината, телевизором на стене, зоной отдыха, деревянным потолком, кирпичными стенами и акцентной стеной - отличное фото интерьера
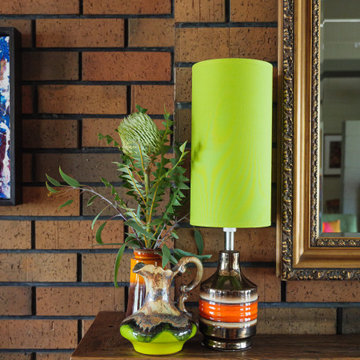
Colourful and textural living space
Источник вдохновения для домашнего уюта: большая открытая гостиная комната в современном стиле с паркетным полом среднего тона, печью-буржуйкой, фасадом камина из кирпича, телевизором на стене, балками на потолке и кирпичными стенами
Источник вдохновения для домашнего уюта: большая открытая гостиная комната в современном стиле с паркетным полом среднего тона, печью-буржуйкой, фасадом камина из кирпича, телевизором на стене, балками на потолке и кирпичными стенами
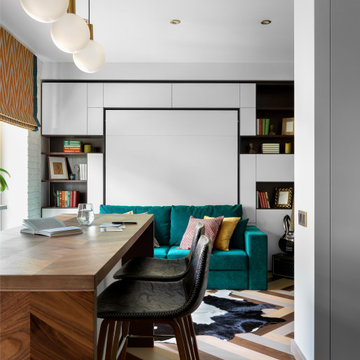
На фото: маленькая гостиная комната в белых тонах с отделкой деревом в современном стиле с белыми стенами, полом из керамической плитки, разноцветным полом и кирпичными стенами для на участке и в саду с
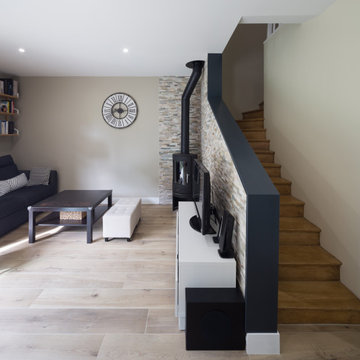
SEJOUR/ESCALIER - Devant l'espace salon, l'escalier ouvert en bois qui a été conservé, avec une finition métal sur l'épaisseur du mur, faisant office de main courante © Hugo Hébrard
Гостиная в современном стиле с кирпичными стенами – фото дизайна интерьера
6

