Гостиная в современном стиле с фасадом камина из металла – фото дизайна интерьера
Сортировать:
Бюджет
Сортировать:Популярное за сегодня
141 - 160 из 6 543 фото
1 из 3

Custom tinted Milestone walls and concrete floors bring back the earthy colors of the site; a woodburning fireplace provides extra cozy atmosphere. Photography: Andrew Pogue Photography.

A custom entertainment unit was designed to be a focal point in the Living Room. A centrally placed gas fireplace visually anchors the room, with an generous offering of storage cupboards & shelves above. The large-panel cupboard doors slide across the open shelving to reveal a hidden TV alcove.
Photo by Dave Kulesza.
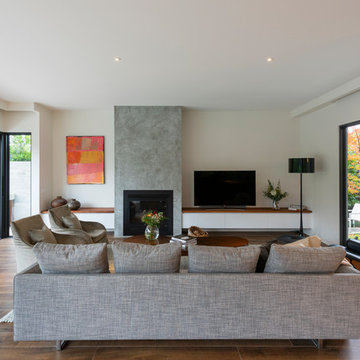
Стильный дизайн: открытая гостиная комната в современном стиле с белыми стенами, полом из керамогранита, фасадом камина из металла, телевизором на стене и коричневым полом - последний тренд
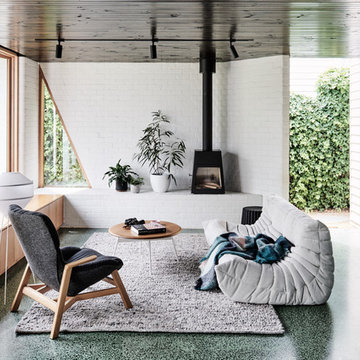
Tom Blachford
На фото: открытая гостиная комната среднего размера в современном стиле с бетонным полом, печью-буржуйкой, фасадом камина из металла, зеленым полом и белыми стенами
На фото: открытая гостиная комната среднего размера в современном стиле с бетонным полом, печью-буржуйкой, фасадом камина из металла, зеленым полом и белыми стенами
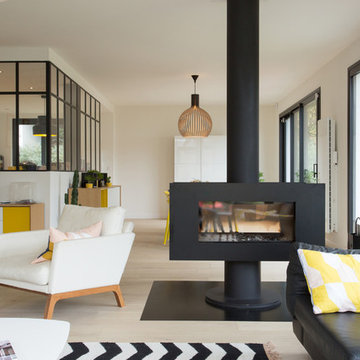
Agence 19 DEGRES/ © Caroline Ablain
Идея дизайна: открытая гостиная комната среднего размера в современном стиле с белыми стенами, светлым паркетным полом, печью-буржуйкой и фасадом камина из металла без телевизора
Идея дизайна: открытая гостиная комната среднего размера в современном стиле с белыми стенами, светлым паркетным полом, печью-буржуйкой и фасадом камина из металла без телевизора
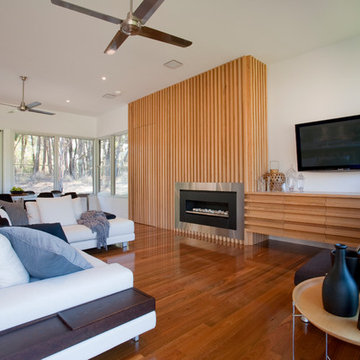
Design by Vibe Design Group
Photography by Travis De Clifford
The brief to Vibe Design Group required a family home for the clients' two young children and occasional overnight guests. Timeless appeal and a flexible zoned layout were priority. As passionate cooks and entertainers, it was important that an expansive and functional kitchen be incorporated into the heart of the home.
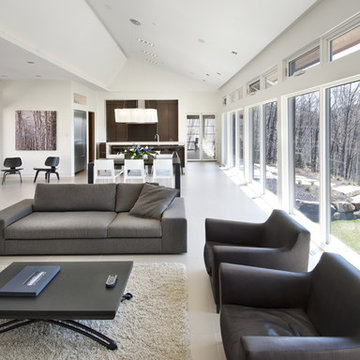
The key living spaces of this mountainside house are nestled in an intimate proximity to a granite outcrop on one side while opening to expansive distant views on the other.
Situated at the top of a mountain in the Laurentians with a commanding view of the valley below; the architecture of this house was well situated to take advantage of the site. This discrete siting within the terrain ensures both privacy from a nearby road and a powerful connection to the rugged terrain and distant mountainscapes. The client especially likes to watch the changing weather moving through the valley from the long expanse of the windows. Exterior materials were selected for their tactile earthy quality which blends with the natural context. In contrast, the interior has been rendered in subtle simplicity to bring a sense of calm and serenity as a respite from busy urban life and to enjoy the inside as a non-competing continuation of nature’s drama outside. An open plan with prismatic spaces heightens the sense of order and lightness.
The interior was finished with a minimalist theme and all extraneous details that did not contribute to function were eliminated. The first principal room accommodates the entry, living and dining rooms, and the kitchen. The kitchen is very elegant because the main working components are in the pantry. The client, who loves to entertain, likes to do all of the prep and plating out of view of the guests. The master bedroom with the ensuite bath, wardrobe, and dressing room also has a stunning view of the valley. It features a his and her vanity with a generous curb-less shower stall and a soaker tub in the bay window. Through the house, the built-in cabinets, custom designed the bedroom furniture, minimalist trim detail, and carefully selected lighting; harmonize with the neutral palette chosen for all finishes. This ensures that the beauty of the surrounding nature remains the star performer.

The living room sits a few steps above the dining/kitchen area to take advantage of the spectacular views. Photo by Will Austin
Свежая идея для дизайна: маленькая парадная, двухуровневая гостиная комната в современном стиле с бежевыми стенами, светлым паркетным полом, печью-буржуйкой и фасадом камина из металла без телевизора для на участке и в саду - отличное фото интерьера
Свежая идея для дизайна: маленькая парадная, двухуровневая гостиная комната в современном стиле с бежевыми стенами, светлым паркетным полом, печью-буржуйкой и фасадом камина из металла без телевизора для на участке и в саду - отличное фото интерьера
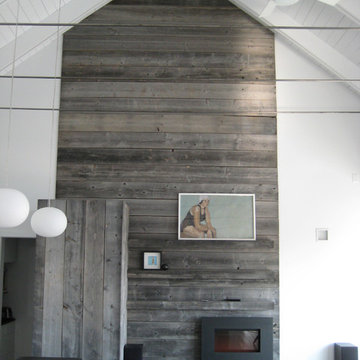
Anchoring the north end of the living area, a wall paneled in barn wood organizes a modern hearth, a concealed refrigerator, and a growing art collection into a peaceful vignette.

На фото: большая парадная, открытая гостиная комната в современном стиле с белыми стенами, двусторонним камином, фасадом камина из металла, отдельно стоящим телевизором, серым полом и полом из винила
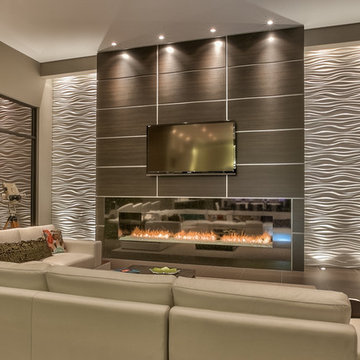
Home Built by Arjay Builders Inc.
Photo by Amoura Productions
На фото: огромная открытая гостиная комната в современном стиле с серыми стенами, горизонтальным камином, телевизором на стене, домашним баром, фасадом камина из металла и коричневым полом
На фото: огромная открытая гостиная комната в современном стиле с серыми стенами, горизонтальным камином, телевизором на стене, домашним баром, фасадом камина из металла и коричневым полом
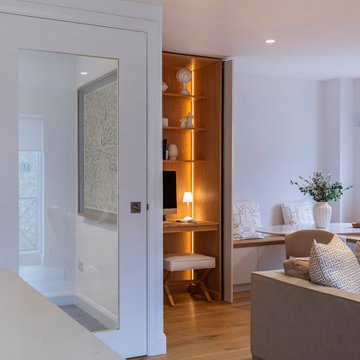
A neutral and calming open plan living space including a white kitchen with an oak interior, oak timber slats feature on the island clad in a Silestone Halcyon worktop and backsplash. The kitchen included a Quooker Fusion Square Tap, Fisher & Paykel Integrated Dishwasher Drawer, Bora Pursu Recirculation Hob, Zanussi Undercounter Oven. All walls, ceiling, kitchen units, home office, banquette & TV unit are painted Farrow and Ball Wevet. The oak floor finish is a combination of hard wax oil and a harder wearing lacquer. Discreet home office with white hide and slide doors and an oak veneer interior. LED lighting within the home office, under the TV unit and over counter kitchen units. Corner banquette with a solid oak veneer seat and white drawers underneath for storage. TV unit appears floating, features an oak slat backboard and white drawers for storage. Furnishings from CA Design, Neptune and Zara Home.

Acucraft partnered with A.J. Shea Construction LLC & Tate & Burn Architects LLC to develop a gorgeous custom linear see through gas fireplace and outdoor gas fire bowl for this showstopping new construction home in Connecticut.
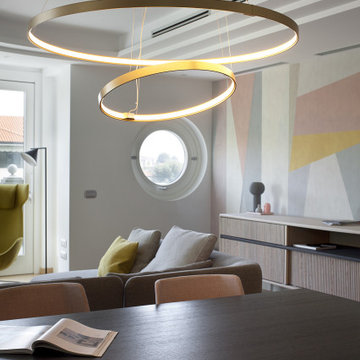
Свежая идея для дизайна: большая открытая гостиная комната в современном стиле с с книжными шкафами и полками, разноцветными стенами, светлым паркетным полом, горизонтальным камином, фасадом камина из металла, телевизором на стене и бежевым полом - отличное фото интерьера
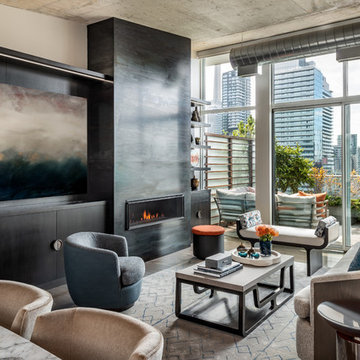
Living Room
Photography by Gillian Jackson
Стильный дизайн: маленькая открытая гостиная комната в современном стиле с серыми стенами, фасадом камина из металла, скрытым телевизором, темным паркетным полом, горизонтальным камином и коричневым полом для на участке и в саду - последний тренд
Стильный дизайн: маленькая открытая гостиная комната в современном стиле с серыми стенами, фасадом камина из металла, скрытым телевизором, темным паркетным полом, горизонтальным камином и коричневым полом для на участке и в саду - последний тренд
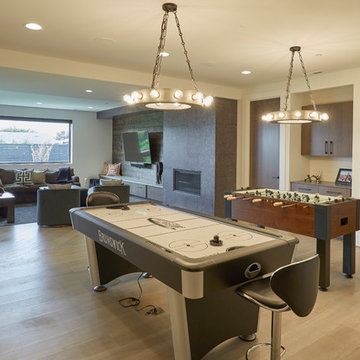
The lower level of the home is dedicated to recreation, including a foosball and air hockey table, media room and wine cellar.
Свежая идея для дизайна: огромная открытая комната для игр в современном стиле с белыми стенами, светлым паркетным полом, стандартным камином, фасадом камина из металла и телевизором на стене - отличное фото интерьера
Свежая идея для дизайна: огромная открытая комната для игр в современном стиле с белыми стенами, светлым паркетным полом, стандартным камином, фасадом камина из металла и телевизором на стене - отличное фото интерьера
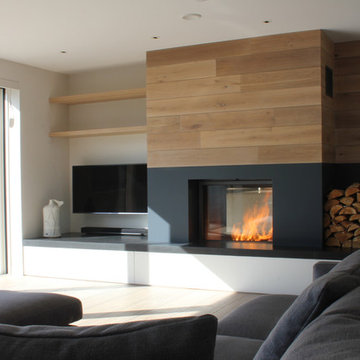
На фото: большая изолированная гостиная комната в современном стиле с белыми стенами, светлым паркетным полом, двусторонним камином, телевизором на стене и фасадом камина из металла
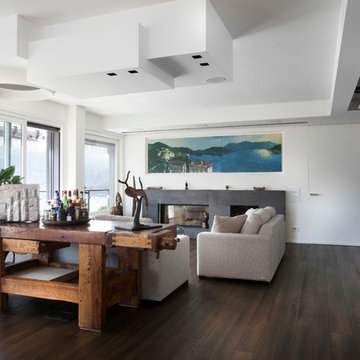
foto di: Massimiliano Morlotti,
На фото: большая гостиная комната в современном стиле с белыми стенами, темным паркетным полом, горизонтальным камином и фасадом камина из металла с
На фото: большая гостиная комната в современном стиле с белыми стенами, темным паркетным полом, горизонтальным камином и фасадом камина из металла с
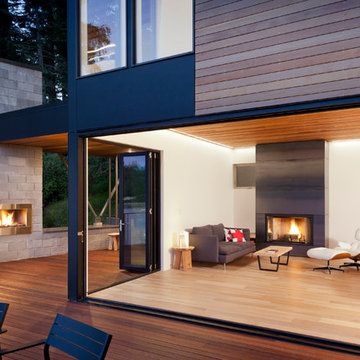
Tim Bies
На фото: маленькая открытая гостиная комната в современном стиле с белыми стенами, фасадом камина из металла, светлым паркетным полом, горизонтальным камином и коричневым полом без телевизора для на участке и в саду
На фото: маленькая открытая гостиная комната в современном стиле с белыми стенами, фасадом камина из металла, светлым паркетным полом, горизонтальным камином и коричневым полом без телевизора для на участке и в саду
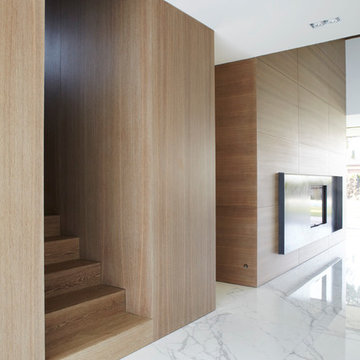
На фото: большая открытая гостиная комната в современном стиле с мраморным полом, двусторонним камином, коричневыми стенами и фасадом камина из металла с
Гостиная в современном стиле с фасадом камина из металла – фото дизайна интерьера
8

