Гостиная в средиземноморском стиле с фасадом камина из металла – фото дизайна интерьера
Сортировать:
Бюджет
Сортировать:Популярное за сегодня
1 - 20 из 136 фото
1 из 3

The appeal of this Spanish Colonial home starts at the front elevation with clean lines and elegant simplicity and continues to the interior with white-washed walls adorned in old world decor. In true hacienda form, the central focus of this home is the 2-story volume of the Kitchen-Dining-Living rooms. From the moment of arrival, we are treated with an expansive view past the catwalk to the large entertaining space with expansive full height windows at the rear. The wood ceiling beams, hardwood floors, and swooped fireplace walls are reminiscent of old world Spanish or Andalusian architecture.
An ARDA for Model Home Design goes to
Southwest Design Studio, Inc.
Designers: Stephen Shively with partners in building
From: Bee Cave, Texas
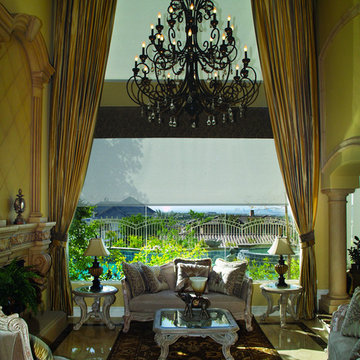
Источник вдохновения для домашнего уюта: большая парадная, открытая гостиная комната в средиземноморском стиле с желтыми стенами, полом из известняка, стандартным камином, фасадом камина из металла и бежевым полом без телевизора

Estudi Es Pujol de S'Era
На фото: изолированная гостиная комната среднего размера в средиземноморском стиле с бетонным полом, стандартным камином, коричневыми стенами и фасадом камина из металла без телевизора
На фото: изолированная гостиная комната среднего размера в средиземноморском стиле с бетонным полом, стандартным камином, коричневыми стенами и фасадом камина из металла без телевизора
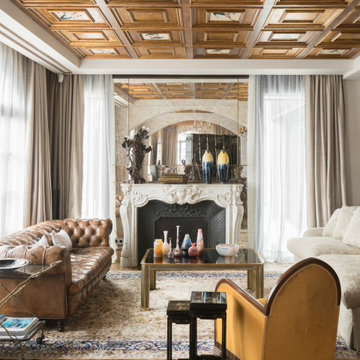
Стильный дизайн: большая парадная гостиная комната в средиземноморском стиле с белыми стенами, паркетным полом среднего тона, стандартным камином, фасадом камина из металла и бежевым полом - последний тренд
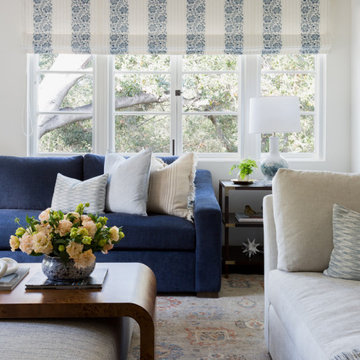
Our La Cañada studio juxtaposed the historic architecture of this home with contemporary, Spanish-style interiors. It features a contrasting palette of warm and cool colors, printed tilework, spacious layouts, high ceilings, metal accents, and lots of space to bond with family and entertain friends.
---
Project designed by Courtney Thomas Design in La Cañada. Serving Pasadena, Glendale, Monrovia, San Marino, Sierra Madre, South Pasadena, and Altadena.
For more about Courtney Thomas Design, click here: https://www.courtneythomasdesign.com/
To learn more about this project, click here:
https://www.courtneythomasdesign.com/portfolio/contemporary-spanish-style-interiors-la-canada/
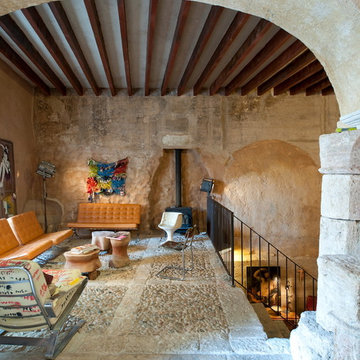
Robert López Hinton, Angelo Kunat, Pep Toni Ginard
Идея дизайна: двухуровневая гостиная комната среднего размера в средиземноморском стиле с бежевым полом, бежевыми стенами, печью-буржуйкой и фасадом камина из металла без телевизора
Идея дизайна: двухуровневая гостиная комната среднего размера в средиземноморском стиле с бежевым полом, бежевыми стенами, печью-буржуйкой и фасадом камина из металла без телевизора
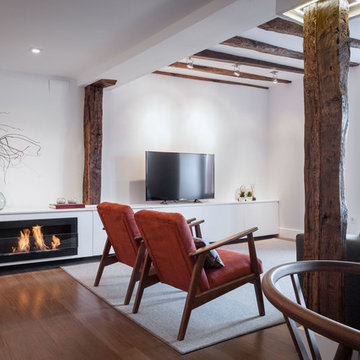
osvaldoperez
Источник вдохновения для домашнего уюта: открытая гостиная комната среднего размера в средиземноморском стиле с белыми стенами, паркетным полом среднего тона, горизонтальным камином, фасадом камина из металла, отдельно стоящим телевизором и коричневым полом
Источник вдохновения для домашнего уюта: открытая гостиная комната среднего размера в средиземноморском стиле с белыми стенами, паркетным полом среднего тона, горизонтальным камином, фасадом камина из металла, отдельно стоящим телевизором и коричневым полом
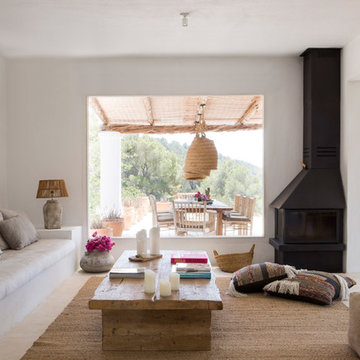
Proyecto del Estudio Mireia Pla
Foto: Jordi Canosa
Стильный дизайн: гостиная комната в средиземноморском стиле с белыми стенами, угловым камином и фасадом камина из металла без телевизора - последний тренд
Стильный дизайн: гостиная комната в средиземноморском стиле с белыми стенами, угловым камином и фасадом камина из металла без телевизора - последний тренд
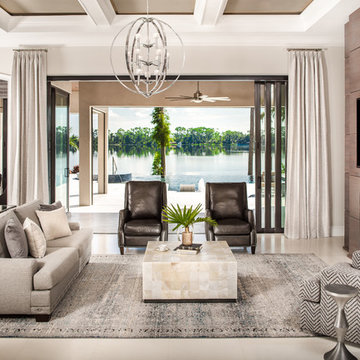
Florida Room with unique finishes to include onyx coffee table, stone floors, custom upholstery and window treatments. photo credit: Mark Matuzak
Свежая идея для дизайна: большая открытая гостиная комната в средиземноморском стиле с бежевыми стенами, полом из известняка, бежевым полом, горизонтальным камином, фасадом камина из металла, телевизором на стене и ковром на полу - отличное фото интерьера
Свежая идея для дизайна: большая открытая гостиная комната в средиземноморском стиле с бежевыми стенами, полом из известняка, бежевым полом, горизонтальным камином, фасадом камина из металла, телевизором на стене и ковром на полу - отличное фото интерьера
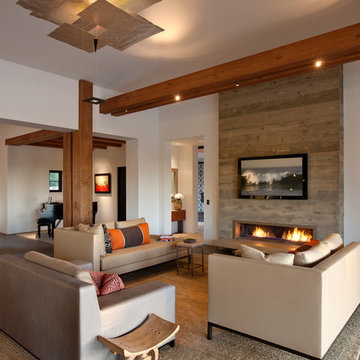
Jim Bartsch
На фото: парадная, открытая гостиная комната в средиземноморском стиле с белыми стенами, темным паркетным полом, горизонтальным камином, фасадом камина из металла и телевизором на стене с
На фото: парадная, открытая гостиная комната в средиземноморском стиле с белыми стенами, темным паркетным полом, горизонтальным камином, фасадом камина из металла и телевизором на стене с
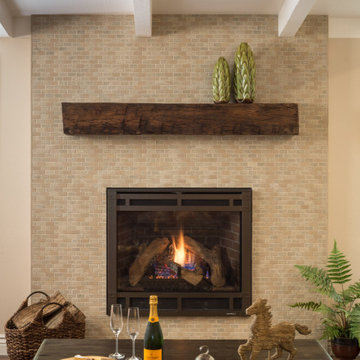
This gorgeous home renovation was a fun project to work on. The goal for the whole-house remodel was to infuse the home with a fresh new perspective while hinting at the traditional Mediterranean flare. We also wanted to balance the new and the old and help feature the customer’s existing character pieces. Let's begin with the custom front door, which is made with heavy distressing and a custom stain, along with glass and wrought iron hardware. The exterior sconces, dark light compliant, are rubbed bronze Hinkley with clear seedy glass and etched opal interior.
Moving on to the dining room, porcelain tile made to look like wood was installed throughout the main level. The dining room floor features a herringbone pattern inlay to define the space and add a custom touch. A reclaimed wood beam with a custom stain and oil-rubbed bronze chandelier creates a cozy and warm atmosphere.
In the kitchen, a hammered copper hood and matching undermount sink are the stars of the show. The tile backsplash is hand-painted and customized with a rustic texture, adding to the charm and character of this beautiful kitchen.
The powder room features a copper and steel vanity and a matching hammered copper framed mirror. A porcelain tile backsplash adds texture and uniqueness.
Lastly, a brick-backed hanging gas fireplace with a custom reclaimed wood mantle is the perfect finishing touch to this spectacular whole house remodel. It is a stunning transformation that truly showcases the artistry of our design and construction teams.
Project by Douglah Designs. Their Lafayette-based design-build studio serves San Francisco's East Bay areas, including Orinda, Moraga, Walnut Creek, Danville, Alamo Oaks, Diablo, Dublin, Pleasanton, Berkeley, Oakland, and Piedmont.
For more about Douglah Designs, click here: http://douglahdesigns.com/
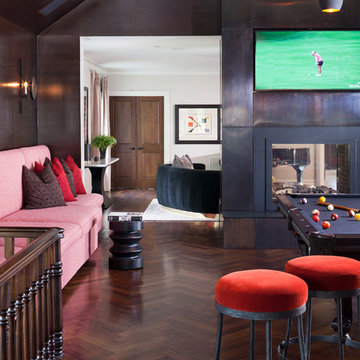
the other side of this vast billiard room features the 2 sided metal clad fireplace with it's large tv above. the floors are a dark stained herringbone walnut which match the traditional stained railing to the gym below. walls are covered in a lacquer tortoise wallpaper. bar stools and built in bench seating accents with red.
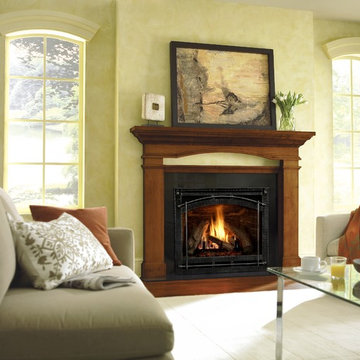
На фото: большая открытая гостиная комната в средиземноморском стиле с бежевыми стенами, темным паркетным полом, стандартным камином, фасадом камина из металла и коричневым полом с
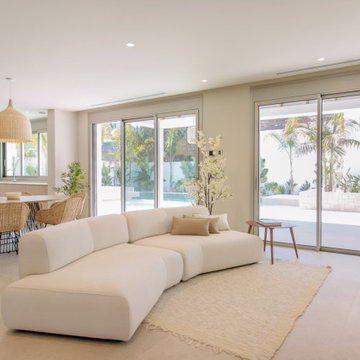
Villa de lujo en la Costa Blanca
salón abierto a cocina y comedor
Свежая идея для дизайна: большая открытая гостиная комната в средиземноморском стиле с бежевыми стенами, полом из керамогранита, стандартным камином, фасадом камина из металла, бежевым полом и ковром на полу - отличное фото интерьера
Свежая идея для дизайна: большая открытая гостиная комната в средиземноморском стиле с бежевыми стенами, полом из керамогранита, стандартным камином, фасадом камина из металла, бежевым полом и ковром на полу - отличное фото интерьера
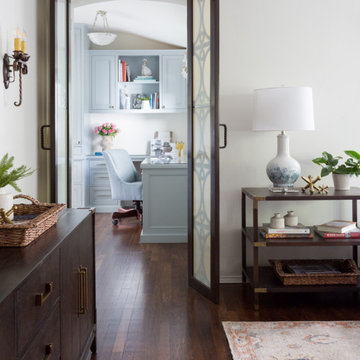
Our La Cañada studio juxtaposed the historic architecture of this home with contemporary, Spanish-style interiors. It features a contrasting palette of warm and cool colors, printed tilework, spacious layouts, high ceilings, metal accents, and lots of space to bond with family and entertain friends.
---
Project designed by Courtney Thomas Design in La Cañada. Serving Pasadena, Glendale, Monrovia, San Marino, Sierra Madre, South Pasadena, and Altadena.
For more about Courtney Thomas Design, click here: https://www.courtneythomasdesign.com/
To learn more about this project, click here:
https://www.courtneythomasdesign.com/portfolio/contemporary-spanish-style-interiors-la-canada/
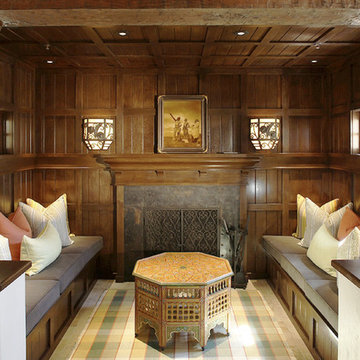
Spanish Colonial Hacienda
Architect: John Malick & Associates
Photograph by J.D. Peterson
На фото: изолированная гостиная комната в средиземноморском стиле с коричневыми стенами, стандартным камином и фасадом камина из металла без телевизора
На фото: изолированная гостиная комната в средиземноморском стиле с коричневыми стенами, стандартным камином и фасадом камина из металла без телевизора
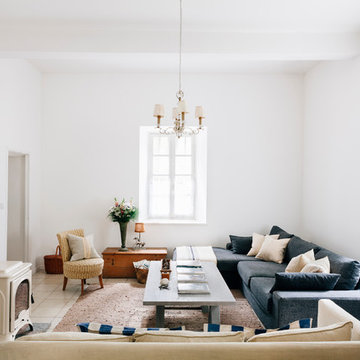
Nathalie Priem
Источник вдохновения для домашнего уюта: большая изолированная гостиная комната в средиземноморском стиле с белыми стенами, полом из керамической плитки, печью-буржуйкой и фасадом камина из металла без телевизора
Источник вдохновения для домашнего уюта: большая изолированная гостиная комната в средиземноморском стиле с белыми стенами, полом из керамической плитки, печью-буржуйкой и фасадом камина из металла без телевизора
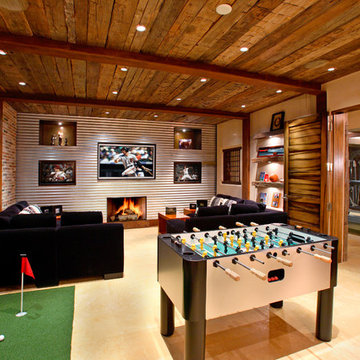
На фото: открытая комната для игр в средиземноморском стиле с стандартным камином, фасадом камина из металла и мультимедийным центром с
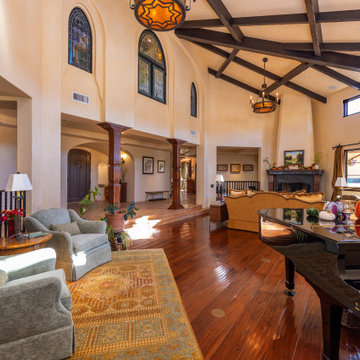
Living Room Design, Lighting Design, Stain Glass Design,
На фото: гостиная комната в средиземноморском стиле с фасадом камина из металла и коричневым полом
На фото: гостиная комната в средиземноморском стиле с фасадом камина из металла и коричневым полом
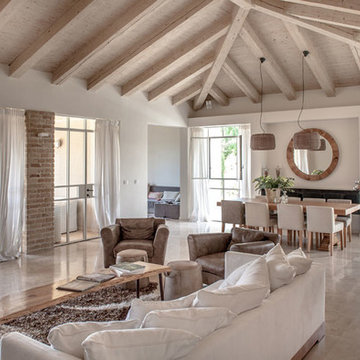
Стильный дизайн: парадная, открытая гостиная комната среднего размера в средиземноморском стиле с полом из известняка, печью-буржуйкой и фасадом камина из металла - последний тренд
Гостиная в средиземноморском стиле с фасадом камина из металла – фото дизайна интерьера
1

