Гостиная в современном стиле с бежевым полом – фото дизайна интерьера
Сортировать:
Бюджет
Сортировать:Популярное за сегодня
61 - 80 из 23 298 фото
1 из 3
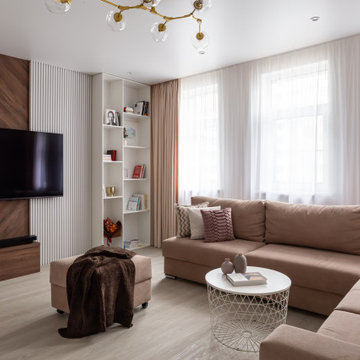
Пример оригинального дизайна: парадная гостиная комната в современном стиле с светлым паркетным полом, телевизором на стене и бежевым полом
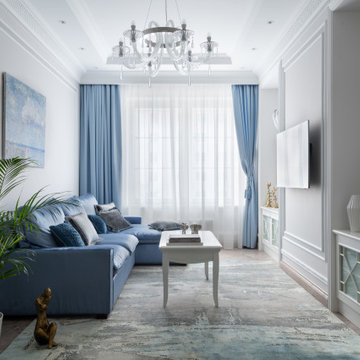
Источник вдохновения для домашнего уюта: изолированная гостиная комната в современном стиле с серыми стенами, светлым паркетным полом, телевизором на стене, бежевым полом и синим диваном
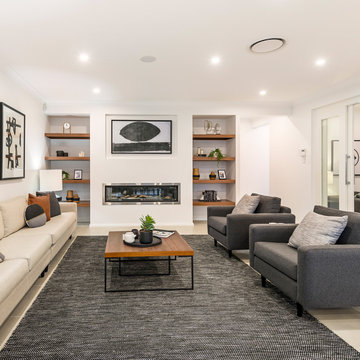
Elegant and Everlasting - The classic design of the Aristocrat stands the test of time and endures as the perfect backdrop to your family life for as long as you live there. Full of energy and vibrancy, the Aristocrat will inspire you every day with its effortless flow between the social areas of the home.
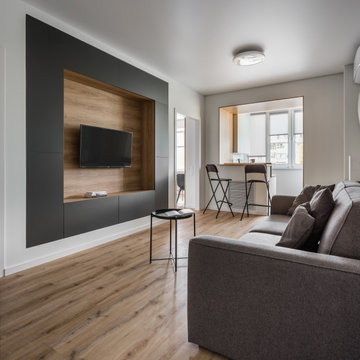
Свежая идея для дизайна: изолированная гостиная комната среднего размера в современном стиле с белыми стенами, телевизором на стене и бежевым полом - отличное фото интерьера
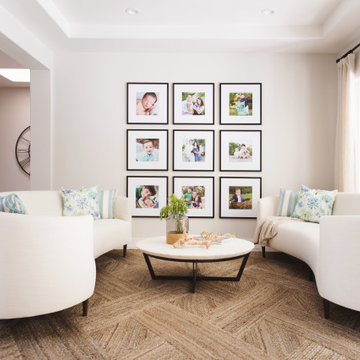
На фото: открытая гостиная комната в современном стиле с бежевыми стенами и бежевым полом без камина, телевизора
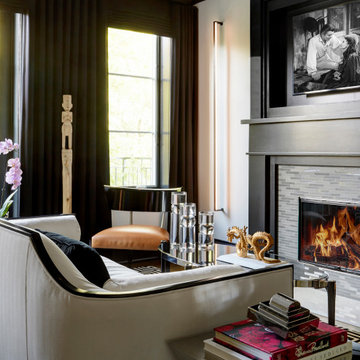
Single, upwardly mobile attorney who recently became partner at his firm at a very young age. This is his first “big boy house” and after years of living college and dorm mismatched items, the client decided to work with our firm. The space was awkward occupying a top floor of a four story walk up. The floorplan was very efficient; however it lacked any sense of “wow” There was no real foyer or entry. It was very awkward as it relates to the number of stairs. The solution: a very crisp black and while color scheme with accents of masculine blues. Since the foyer lacked architecture, we brought in a very bold and statement mural which resembles an ocean wave, creating movement. The sophisticated palette continues into the master bedroom where it is done in deep shades of warm gray. With a sense of cozy yet dramatic.
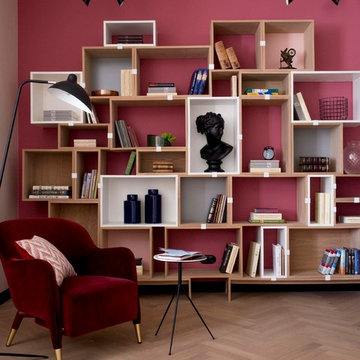
На фото: гостиная комната в современном стиле с красными стенами, светлым паркетным полом и бежевым полом с
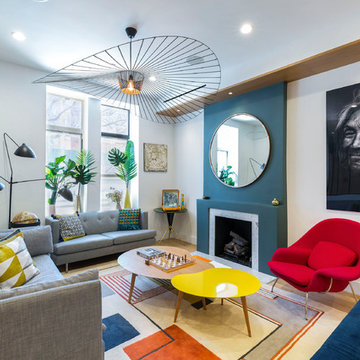
This is a gut renovation of a townhouse in Harlem.
Kate Glicksberg Photography
На фото: маленькая парадная, открытая гостиная комната в современном стиле с белыми стенами, светлым паркетным полом, стандартным камином и бежевым полом без телевизора для на участке и в саду
На фото: маленькая парадная, открытая гостиная комната в современном стиле с белыми стенами, светлым паркетным полом, стандартным камином и бежевым полом без телевизора для на участке и в саду
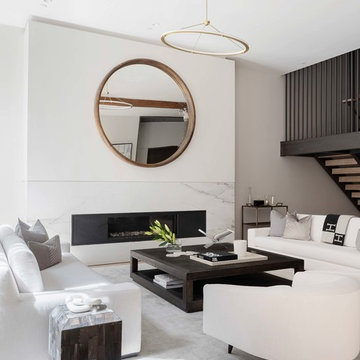
На фото: открытая гостиная комната в современном стиле с серыми стенами, светлым паркетным полом, горизонтальным камином, фасадом камина из камня и бежевым полом с
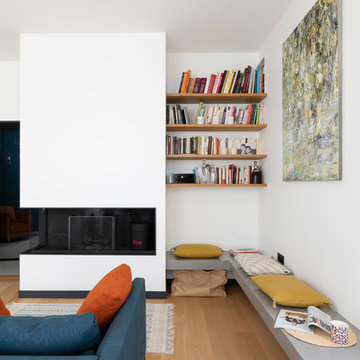
Crédits photo: Alexis Paoli
На фото: открытая гостиная комната среднего размера в современном стиле с белыми стенами, светлым паркетным полом, с книжными шкафами и полками, печью-буржуйкой и бежевым полом без телевизора с
На фото: открытая гостиная комната среднего размера в современном стиле с белыми стенами, светлым паркетным полом, с книжными шкафами и полками, печью-буржуйкой и бежевым полом без телевизора с

Стильный дизайн: большая открытая гостиная комната в современном стиле с белыми стенами, светлым паркетным полом, горизонтальным камином, фасадом камина из штукатурки, телевизором на стене и бежевым полом - последний тренд

Стильный дизайн: большая изолированная гостиная комната:: освещение в современном стиле с бежевыми стенами, горизонтальным камином, фасадом камина из плитки, телевизором на стене, бежевым полом и полом из керамогранита - последний тренд
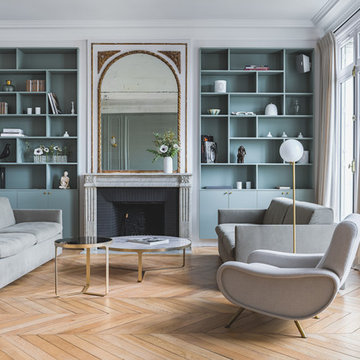
Fanny Prat & Alexandra de Brem, Appartement à Paris, photo © StudioChevojon
Источник вдохновения для домашнего уюта: открытая гостиная комната:: освещение в современном стиле с серыми стенами, светлым паркетным полом, стандартным камином, фасадом камина из кирпича и бежевым полом
Источник вдохновения для домашнего уюта: открытая гостиная комната:: освещение в современном стиле с серыми стенами, светлым паркетным полом, стандартным камином, фасадом камина из кирпича и бежевым полом

Fireplace: - 9 ft. linear
Bottom horizontal section-Tile: Emser Borigni White 18x35- Horizontal stacked
Top vertical section- Tile: Emser Borigni Diagonal Left/Right- White 18x35
Grout: Mapei 77 Frost
Fireplace wall paint: Web Gray SW 7075
Ceiling Paint: Pure White SW 7005
Paint: Egret White SW 7570
Photographer: Steve Chenn
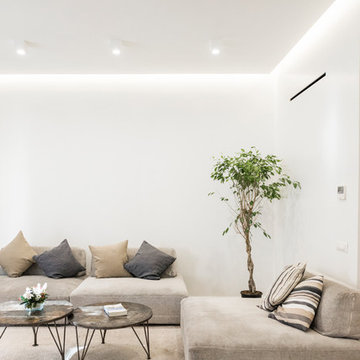
@ giulia natalia comito
Пример оригинального дизайна: гостиная комната в современном стиле с белыми стенами, светлым паркетным полом, бежевым полом и ковром на полу
Пример оригинального дизайна: гостиная комната в современном стиле с белыми стенами, светлым паркетным полом, бежевым полом и ковром на полу
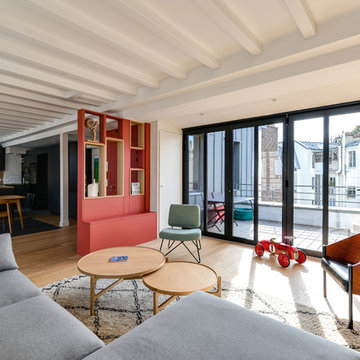
Vue du salon avec focus sur la terrasse intérieure et le claustra.
Идея дизайна: открытая гостиная комната в современном стиле с с книжными шкафами и полками, бежевыми стенами, светлым паркетным полом и бежевым полом без телевизора
Идея дизайна: открытая гостиная комната в современном стиле с с книжными шкафами и полками, бежевыми стенами, светлым паркетным полом и бежевым полом без телевизора
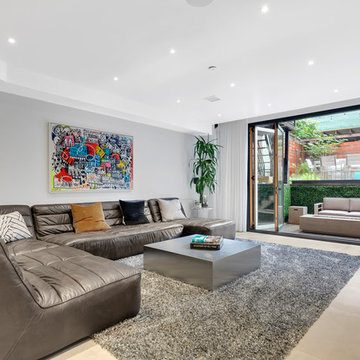
The owner of this historic and landmarked town-home renovation in Hudson Square, originally built in 1826, hired Gallery Kitchen and Bath to fully gut-renovate this 3-unit row-home. The scope of work included a full-scale renovation of the owners unit, including the renovation of the kitchen, one 4-piece master ensuite bathroom, one 3-piece bathroom with a walk-in steam shower, and a beautiful powder room. Additional work in the owners unit also included flooring, electrical upgrade, major plumbing work, new HVAC system, restoration of a fireplace, installation of a fully integrated smart home system and landmarked approved windows.
CELLAR RENOVATION IN NYC LANDMARKED TOWN-HOME
Rounding out the owners unit we renovated the cellar, which was converted into an entertainment space and featured a custom glass curtain wall, along with a custom staircase with an exposed brick wall. During the demolition phase of the cellar, our team discovered 56 wine jugs filled with wine from the prohibition era, leading us to name this project the prohibition house. For the two tenant units, Gallery Kitchen and Bath undertook the renovation of 2 kitchens, 4 bathrooms, new hardwood flooring throughout, along with detailed carpentry work in the entire home.
WHY GALLERY KITCHEN AND BATH
After interviewing multiple contractors, our client decided on Gallery Kitchen and Bath primarily because of our turnkey design, selection, and build process. In a renovation of this magnitude it is crucial to have a centralized full service contractor under one roof to handle all of the aspects and simultaneous moving parts of the project. Decentralizing the entire process by having multiple unaffiliated vendors handle various parts of the process can easily become chaotic, time consuming, and costly.
Because Gallery Kitchen and Bath undertook the entire process, from the design of the entire space to the selection and procurement of all finishes and fixtures, down to the procurement of all permits and LPC filings, it made a seemingly chaotic project a’lot more manageable.
PHASE 1: DESIGN, SELECTION, PROCUREMENT
Our client wanted the renovation to incorporate a fully modern design into his Hudson Square town-house. Being that this is a landmarked property, the exterior facade had to be restored and kept with the original aesthetic, the interior of the home however was a whole different story.
In keeping up with the modern aesthetic, our designers went to work to design a custom kitchen that included fully custom flat panel base cabinets in a white high gloss finish and an absolute matte black appliance/pantry wall. The kitchen design also included a white quartz countertop and backsplash with a waterfall edge island. To bring warmth to the modern kitchen, our designers incorporated a rifted and quartered select oak wood floor in a herringbone pattern, and custom blended stain with matte polyurethane finish. For continuity, the wood floor was also extended throughout the entire owners unit.
In the ensuite bathroom we created a “wet area” which houses a standalone soaking tub as well as a beautiful rainfall shower, completely leveled with the rest of the floor in the bathroom. Some highlights within this space include a tiled square drain, large niche cutouts with a carrera marble accents. Once again, to bring warmth to this modern bathroom, our designers incorporated a floating rustic oak vanity and carrera marble mosaic floor tile.
Last on the list on the owners unit floor was the cellar, which our client wanted to utilize as an entertainment space for his friends and family. During the design phase, we incorporated an open concept layout, wedding the indoor and outdoor space with a custom glass curtain wall. The design also included custom walnut built-ins that serve as a custom wet bar and storage piece.
With the design approved and selections made our office liaisons moved to procure all of the material selections and finishes.
PHASE 2: DEMO
Because this home is almost two centuries old, we had to take extra precaution during the interior demolition phase of the project. One specific area that we had to pay special attention to was the existing brick. Over time the mortar in old brick homes deteriorates and turns into dust – for this reason it was extremely important that a thorough and ongoing inspection of the exteriors and interior walls took place during the demolition of the space.
After 14 30-yard debris containers and 56 wine filled jugs from the prohibition era later , the demolition of this historic Hudson Square town-home came to an end. If you are wondering whether we tried the wine? After notifying the owner we agreed to open one of the jugs and try them together – nothing but vinegar.
PHASE 3: BUILD
One of the challenges in a renovation project of this scope is nailing down the logistics and delivery of fixtures and finish material. Adding to this challenge was a narrow entry door that required us to use a boom truck in order to deliver some of the larger materials on site. To ensure a succinct time schedule, we boomed all of the materials through the 3rd floor for the entire project and worked our renovation work from top floor to cellar. This technique also insured that any unexpected water issues during the renovation process would not damage a finished floor.
With all roughing and framing complete, the Gallery KBNY team proceeded to execute on the design plan.
THE REVEAL
From what was once a dilapidated town-home with nothing but potential, to a glamorous and luxurious modern interior space – the prohibition house was complete. Ready to speak with us about your renovation project? Contact us to schedule your free consultation and let Gallery KBNY show you why our all-inclusive approach to your renovation is the smartest way to renovating in NYC.
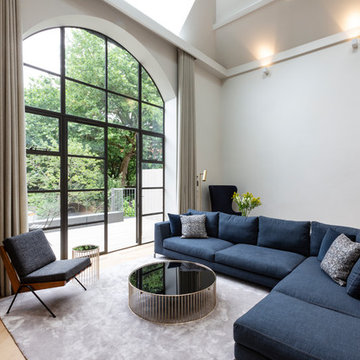
Graham Gaunt
Идея дизайна: двухуровневая гостиная комната среднего размера в современном стиле с белыми стенами, светлым паркетным полом, бежевым полом и синим диваном
Идея дизайна: двухуровневая гостиная комната среднего размера в современном стиле с белыми стенами, светлым паркетным полом, бежевым полом и синим диваном
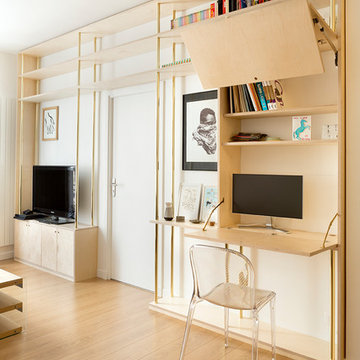
Maude Artarit
Стильный дизайн: маленькая открытая гостиная комната в современном стиле с с книжными шкафами и полками, белыми стенами, светлым паркетным полом, отдельно стоящим телевизором и бежевым полом без камина для на участке и в саду - последний тренд
Стильный дизайн: маленькая открытая гостиная комната в современном стиле с с книжными шкафами и полками, белыми стенами, светлым паркетным полом, отдельно стоящим телевизором и бежевым полом без камина для на участке и в саду - последний тренд
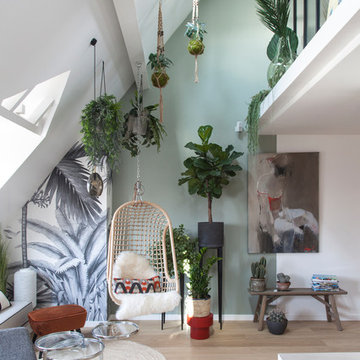
Bertrand Fompeyrine Photographe
Идея дизайна: открытая гостиная комната в современном стиле с зелеными стенами, светлым паркетным полом, бежевым полом и ковром на полу
Идея дизайна: открытая гостиная комната в современном стиле с зелеными стенами, светлым паркетным полом, бежевым полом и ковром на полу
Гостиная в современном стиле с бежевым полом – фото дизайна интерьера
4

