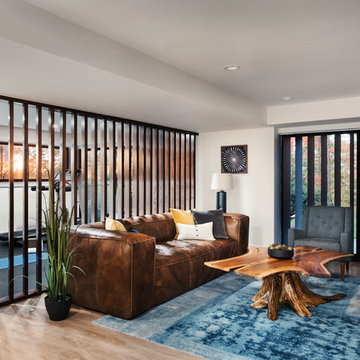Гостиная в стиле ретро с бежевым полом – фото дизайна интерьера
Сортировать:
Бюджет
Сортировать:Популярное за сегодня
1 - 20 из 1 687 фото
1 из 3

Balancing modern architectural elements with traditional Edwardian features was a key component of the complete renovation of this San Francisco residence. All new finishes were selected to brighten and enliven the spaces, and the home was filled with a mix of furnishings that convey a modern twist on traditional elements. The re-imagined layout of the home supports activities that range from a cozy family game night to al fresco entertaining.
Architect: AT6 Architecture
Builder: Citidev
Photographer: Ken Gutmaker Photography

This full home mid-century remodel project is in an affluent community perched on the hills known for its spectacular views of Los Angeles. Our retired clients were returning to sunny Los Angeles from South Carolina. Amidst the pandemic, they embarked on a two-year-long remodel with us - a heartfelt journey to transform their residence into a personalized sanctuary.
Opting for a crisp white interior, we provided the perfect canvas to showcase the couple's legacy art pieces throughout the home. Carefully curating furnishings that complemented rather than competed with their remarkable collection. It's minimalistic and inviting. We created a space where every element resonated with their story, infusing warmth and character into their newly revitalized soulful home.

Living: pavimento originale in quadrotti di rovere massello; arredo vintage unito ad arredi disegnati su misura (panca e mobile bar) Tavolo in vetro con gambe anni 50; sedie da regista; divano anni 50 con nuovo tessuto blu/verde in armonia con il colore blu/verde delle pareti. Poltroncine anni 50 danesi; camino originale. Lampada tavolo originale Albini.

На фото: парадная, открытая гостиная комната в стиле ретро с белыми стенами, светлым паркетным полом, стандартным камином, фасадом камина из плитки, бежевым полом, балками на потолке и деревянным потолком без телевизора с

Our clients wanted to replace an existing suburban home with a modern house at the same Lexington address where they had lived for years. The structure the clients envisioned would complement their lives and integrate the interior of the home with the natural environment of their generous property. The sleek, angular home is still a respectful neighbor, especially in the evening, when warm light emanates from the expansive transparencies used to open the house to its surroundings. The home re-envisions the suburban neighborhood in which it stands, balancing relationship to the neighborhood with an updated aesthetic.
The floor plan is arranged in a “T” shape which includes a two-story wing consisting of individual studies and bedrooms and a single-story common area. The two-story section is arranged with great fluidity between interior and exterior spaces and features generous exterior balconies. A staircase beautifully encased in glass stands as the linchpin between the two areas. The spacious, single-story common area extends from the stairwell and includes a living room and kitchen. A recessed wooden ceiling defines the living room area within the open plan space.
Separating common from private spaces has served our clients well. As luck would have it, construction on the house was just finishing up as we entered the Covid lockdown of 2020. Since the studies in the two-story wing were physically and acoustically separate, zoom calls for work could carry on uninterrupted while life happened in the kitchen and living room spaces. The expansive panes of glass, outdoor balconies, and a broad deck along the living room provided our clients with a structured sense of continuity in their lives without compromising their commitment to aesthetically smart and beautiful design.
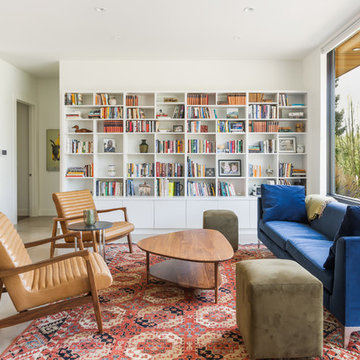
Идея дизайна: открытая гостиная комната в стиле ретро с с книжными шкафами и полками, белыми стенами, бежевым полом, ковром на полу и мультимедийным центром без камина

photo credit Matthew Niemann
На фото: большая открытая гостиная комната в стиле ретро с белыми стенами, с книжными шкафами и полками, светлым паркетным полом, бежевым полом и ковром на полу
На фото: большая открытая гостиная комната в стиле ретро с белыми стенами, с книжными шкафами и полками, светлым паркетным полом, бежевым полом и ковром на полу

A modern mid-century house in the Los Feliz neighborhood of the Hollywood Hills, this was an extensive renovation. The house was brought down to its studs, new foundations poured, and many walls and rooms relocated and resized. The aim was to improve the flow through the house, to make if feel more open and light, and connected to the outside, both literally through a new stair leading to exterior sliding doors, and through new windows along the back that open up to canyon views. photos by Undine Prohl

Bright open space with a camel leather midcentury sofa, and marled grey wool chairs. Black marble coffee table with brass legs.
Свежая идея для дизайна: открытая гостиная комната среднего размера в стиле ретро с белыми стенами, светлым паркетным полом, стандартным камином, фасадом камина из камня, телевизором на стене и бежевым полом - отличное фото интерьера
Свежая идея для дизайна: открытая гостиная комната среднего размера в стиле ретро с белыми стенами, светлым паркетным полом, стандартным камином, фасадом камина из камня, телевизором на стене и бежевым полом - отличное фото интерьера
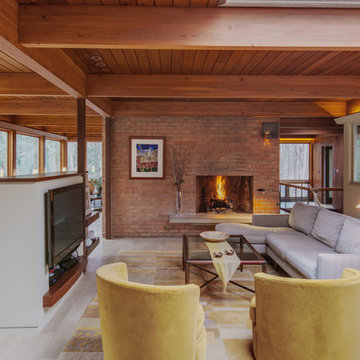
На фото: парадная, открытая гостиная комната:: освещение в стиле ретро с стандартным камином, фасадом камина из кирпича, телевизором на стене и бежевым полом с
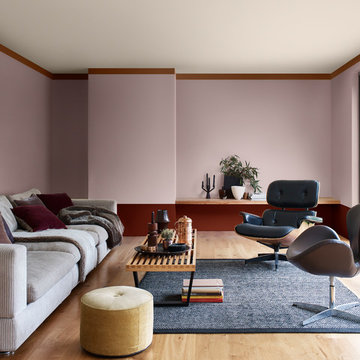
Источник вдохновения для домашнего уюта: парадная, изолированная гостиная комната в стиле ретро с фиолетовыми стенами, светлым паркетным полом и бежевым полом
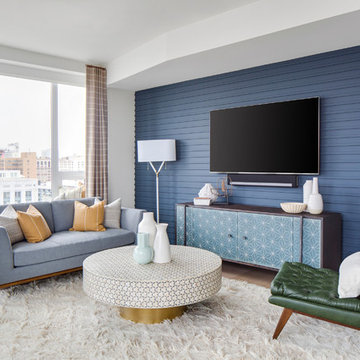
Пример оригинального дизайна: большая открытая, парадная гостиная комната:: освещение в стиле ретро с синими стенами, светлым паркетным полом, бежевым полом и телевизором на стене
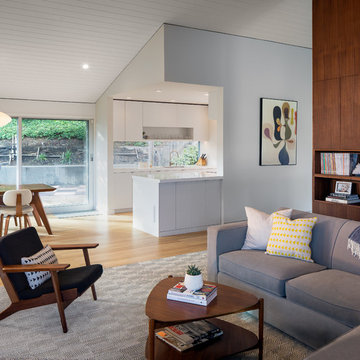
Open living, dining, and kitchen.
Scott Hargis Photography
Свежая идея для дизайна: большая открытая гостиная комната в стиле ретро с белыми стенами, светлым паркетным полом и бежевым полом - отличное фото интерьера
Свежая идея для дизайна: большая открытая гостиная комната в стиле ретро с белыми стенами, светлым паркетным полом и бежевым полом - отличное фото интерьера
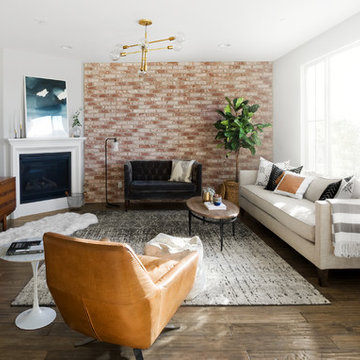
Идея дизайна: открытая, парадная гостиная комната в стиле ретро с разноцветными стенами, темным паркетным полом, стандартным камином, отдельно стоящим телевизором и бежевым полом
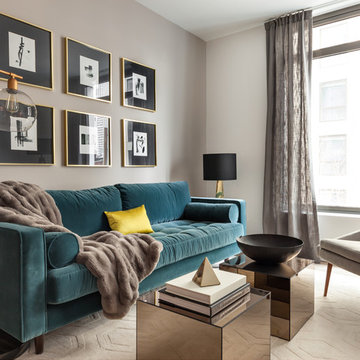
Пример оригинального дизайна: парадная гостиная комната в стиле ретро с серыми стенами, ковровым покрытием, бежевым полом и синим диваном

This 1960s home was in original condition and badly in need of some functional and cosmetic updates. We opened up the great room into an open concept space, converted the half bathroom downstairs into a full bath, and updated finishes all throughout with finishes that felt period-appropriate and reflective of the owner's Asian heritage.
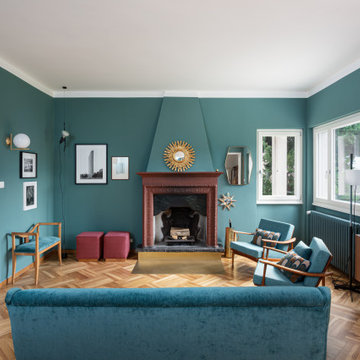
Living: pavimento originale in quadrotti di rovere massello; arredo vintage unito ad arredi disegnati su misura (panca e mobile bar) Tavolo in vetro con gambe anni 50; sedie da regista; divano anni 50 con nuovo tessuto blu/verde in armonia con il colore blu/verde delle pareti. Poltroncine anni 50 danesi; camino originale. Lampada tavolo originale Albini.

vaulted ceilings create a sense of volume while providing views and outdoor access at the open family living area
На фото: открытая гостиная комната среднего размера в стиле ретро с белыми стенами, паркетным полом среднего тона, стандартным камином, фасадом камина из кирпича, телевизором на стене, бежевым полом, сводчатым потолком и кирпичными стенами
На фото: открытая гостиная комната среднего размера в стиле ретро с белыми стенами, паркетным полом среднего тона, стандартным камином, фасадом камина из кирпича, телевизором на стене, бежевым полом, сводчатым потолком и кирпичными стенами
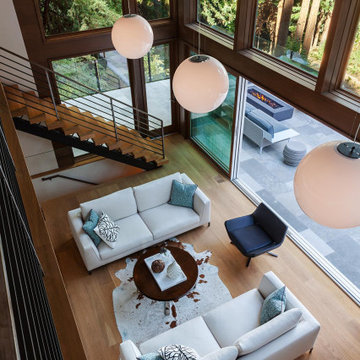
Идея дизайна: большая открытая гостиная комната в стиле ретро с белыми стенами, светлым паркетным полом, стандартным камином, фасадом камина из бетона и бежевым полом без телевизора
Гостиная в стиле ретро с бежевым полом – фото дизайна интерьера
1


