Гостиная в современном стиле с бетонным полом – фото дизайна интерьера
Сортировать:
Бюджет
Сортировать:Популярное за сегодня
241 - 260 из 7 747 фото
1 из 3
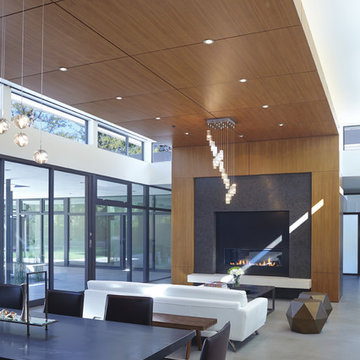
Atherton has many large substantial homes - our clients purchased an existing home on a one acre flag-shaped lot and asked us to design a new dream home for them. The result is a new 7,000 square foot four-building complex consisting of the main house, six-car garage with two car lifts, pool house with a full one bedroom residence inside, and a separate home office /work out gym studio building. A fifty-foot swimming pool was also created with fully landscaped yards.
Given the rectangular shape of the lot, it was decided to angle the house to incoming visitors slightly so as to more dramatically present itself. The house became a classic u-shaped home but Feng Shui design principals were employed directing the placement of the pool house to better contain the energy flow on the site. The main house entry door is then aligned with a special Japanese red maple at the end of a long visual axis at the rear of the site. These angles and alignments set up everything else about the house design and layout, and views from various rooms allow you to see into virtually every space tracking movements of others in the home.
The residence is simply divided into two wings of public use, kitchen and family room, and the other wing of bedrooms, connected by the living and dining great room. Function drove the exterior form of windows and solid walls with a line of clerestory windows which bring light into the middle of the large home. Extensive sun shadow studies with 3D tree modeling led to the unorthodox placement of the pool to the north of the home, but tree shadow tracking showed this to be the sunniest area during the entire year.
Sustainable measures included a full 7.1kW solar photovoltaic array technically making the house off the grid, and arranged so that no panels are visible from the property. A large 16,000 gallon rainwater catchment system consisting of tanks buried below grade was installed. The home is California GreenPoint rated and also features sealed roof soffits and a sealed crawlspace without the usual venting. A whole house computer automation system with server room was installed as well. Heating and cooling utilize hot water radiant heated concrete and wood floors supplemented by heat pump generated heating and cooling.
A compound of buildings created to form balanced relationships between each other, this home is about circulation, light and a balance of form and function.
Photo by John Sutton Photography.
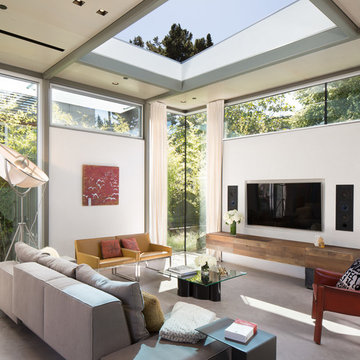
The design for this home in Palo Alto looked to create a union between the interior and exterior, blending the spaces in such a way as to allow residents to move seamlessly between the two environments. Expansive glazing was used throughout the home to complement this union, looking out onto a swimming pool centrally located within the courtyard.
Within the living room, a large operable skylight brings in plentiful sunlight, while utilizing self tinting glass that adjusts to various lighting conditions throughout the day to ensure optimal comfort.
For the exterior, a living wall was added to the garage that continues into the backyard. Extensive landscaping and a gabion wall was also created to provide privacy and contribute to the sense of the home as a tranquil oasis.
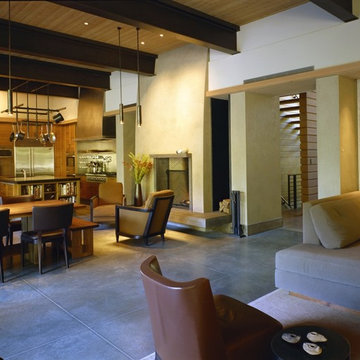
Main living, dining and kitchen space. Entry is through opening on right. Rumford fireplace, steel beam ceiling with wood, concrete floor.
На фото: большая открытая гостиная комната в современном стиле с бежевыми стенами, бетонным полом, стандартным камином и фасадом камина из бетона с
На фото: большая открытая гостиная комната в современном стиле с бежевыми стенами, бетонным полом, стандартным камином и фасадом камина из бетона с
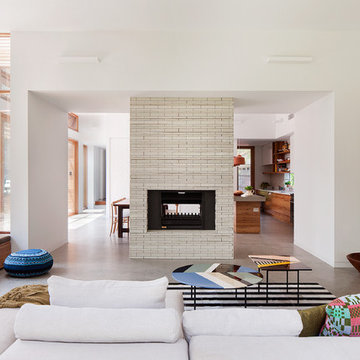
Shannon McGrath
На фото: открытая гостиная комната среднего размера в современном стиле с бетонным полом, двусторонним камином, фасадом камина из плитки и белыми стенами
На фото: открытая гостиная комната среднего размера в современном стиле с бетонным полом, двусторонним камином, фасадом камина из плитки и белыми стенами
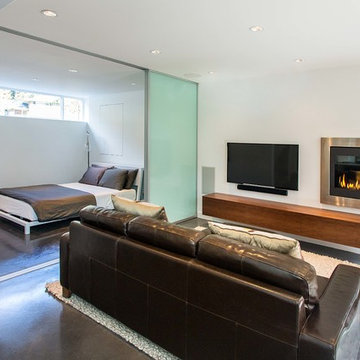
Свежая идея для дизайна: открытая гостиная комната в современном стиле с белыми стенами, бетонным полом, горизонтальным камином, фасадом камина из металла и телевизором на стене - отличное фото интерьера
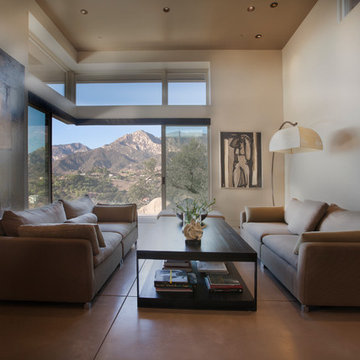
Saskia Korner - Photographer
Allen Construction - Contractor
Пример оригинального дизайна: парадная, изолированная гостиная комната среднего размера в современном стиле с бежевыми стенами и бетонным полом
Пример оригинального дизайна: парадная, изолированная гостиная комната среднего размера в современном стиле с бежевыми стенами и бетонным полом
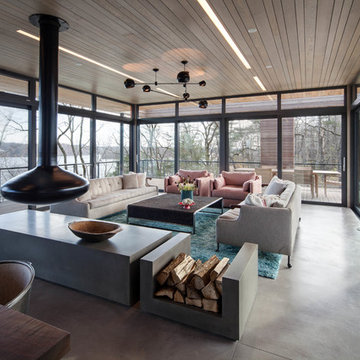
Photo: practical(ly) studios ©2012
Пример оригинального дизайна: открытая гостиная комната в современном стиле с подвесным камином и бетонным полом без телевизора
Пример оригинального дизайна: открытая гостиная комната в современном стиле с подвесным камином и бетонным полом без телевизора
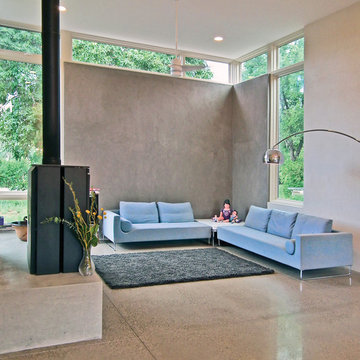
Inspired by modern Mexican architect Barragan, this home's composed rectilinear volumes are accented with bright pops of red, green, and orange, bringing whimsy to order. Built of the innovative environmentally friendly thick-wall material Autoclaved Aerated Concrete, the passively solar sited home is well insulated, acoustically sound, and fire resistant.
Photos: Maggie Flickinger
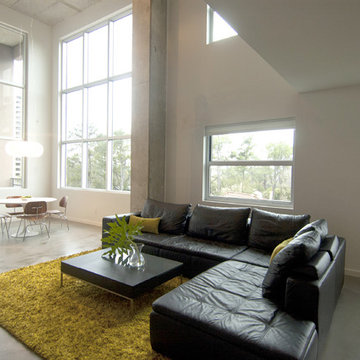
Источник вдохновения для домашнего уюта: гостиная комната в современном стиле с белыми стенами и бетонным полом
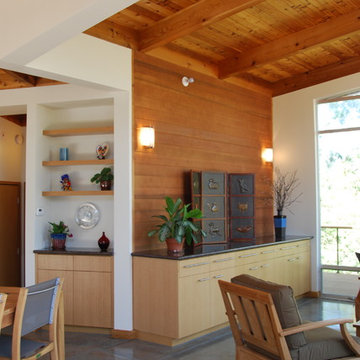
Свежая идея для дизайна: гостиная комната в современном стиле с бетонным полом и серым полом - отличное фото интерьера
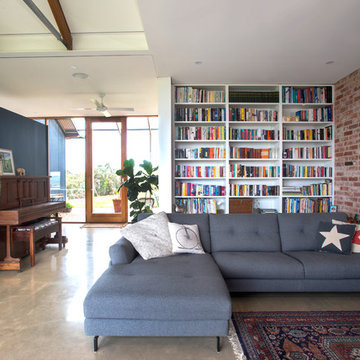
Long Shot Images
На фото: гостиная комната в современном стиле с музыкальной комнатой, серыми стенами, бетонным полом и серым полом
На фото: гостиная комната в современном стиле с музыкальной комнатой, серыми стенами, бетонным полом и серым полом
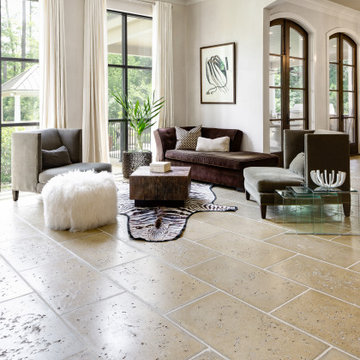
Buff colored Peacock Pavers in a running bond pattern are used throughout this Mandeville residence.
Источник вдохновения для домашнего уюта: гостиная комната в современном стиле с бетонным полом
Источник вдохновения для домашнего уюта: гостиная комната в современном стиле с бетонным полом

I was honored to work with these homeowners again, now to fully furnish this new magnificent architectural marvel made especially for them by Lake Flato Architects. Creating custom furnishings for this entire home is a project that spanned over a year in careful planning, designing and sourcing while the home was being built and then installing soon thereafter. I embarked on this design challenge with three clear goals in mind. First, create a complete furnished environment that complimented not competed with the architecture. Second, elevate the client’s quality of life by providing beautiful, finely-made, comfortable, easy-care furnishings. Third, provide a visually stunning aesthetic that is minimalist, well-edited, natural, luxurious and certainly one of kind. Ultimately, I feel we succeeded in creating a visual symphony accompaniment to the architecture of this room, enhancing the warmth and livability of the space while keeping high design as the principal focus.
The original fine art above the sectional is by Tess Muth, San Antonio, TX.
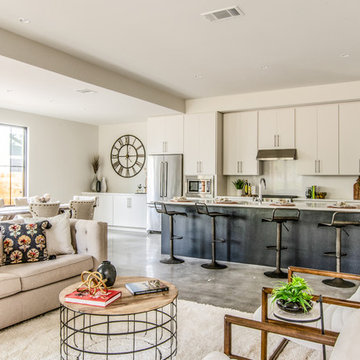
Идея дизайна: парадная, открытая гостиная комната в современном стиле с бежевыми стенами, бетонным полом и серым полом без камина, телевизора

Mark Scowen
Стильный дизайн: изолированная гостиная комната среднего размера в современном стиле с с книжными шкафами и полками, разноцветными стенами, бетонным полом, подвесным камином, фасадом камина из дерева, телевизором на стене и серым полом - последний тренд
Стильный дизайн: изолированная гостиная комната среднего размера в современном стиле с с книжными шкафами и полками, разноцветными стенами, бетонным полом, подвесным камином, фасадом камина из дерева, телевизором на стене и серым полом - последний тренд

The living room is designed with sloping ceilings up to about 14' tall. The large windows connect the living spaces with the outdoors, allowing for sweeping views of Lake Washington. The north wall of the living room is designed with the fireplace as the focal point.
Design: H2D Architecture + Design
www.h2darchitects.com
#kirklandarchitect
#greenhome
#builtgreenkirkland
#sustainablehome
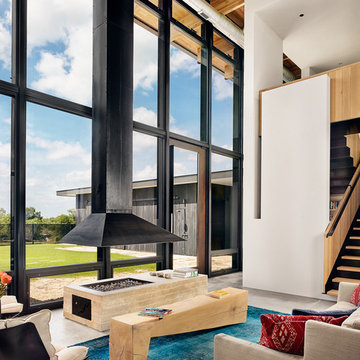
Casey Dunn
На фото: открытая гостиная комната в современном стиле с бетонным полом и подвесным камином
На фото: открытая гостиная комната в современном стиле с бетонным полом и подвесным камином
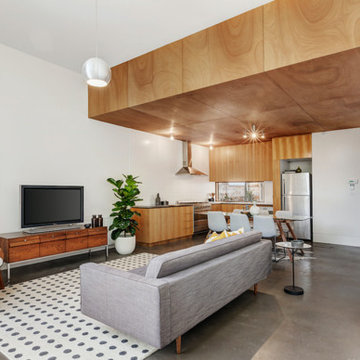
Property styling by Design + Diplomacy.
На фото: маленькая открытая, парадная гостиная комната в современном стиле с белыми стенами, бетонным полом, отдельно стоящим телевизором и серым полом для на участке и в саду с
На фото: маленькая открытая, парадная гостиная комната в современном стиле с белыми стенами, бетонным полом, отдельно стоящим телевизором и серым полом для на участке и в саду с
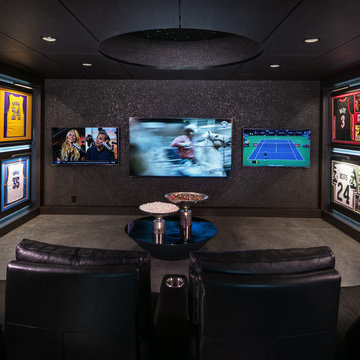
Свежая идея для дизайна: большой изолированный домашний кинотеатр в современном стиле с черными стенами, бетонным полом, телевизором на стене и серым полом - отличное фото интерьера

This house was only 1,100 SF with 2 bedrooms and one bath. In this project we added 600SF making it 4+3 and remodeled the entire house. The house now has amazing polished concrete floors, modern kitchen with a huge island and many contemporary features all throughout.
Гостиная в современном стиле с бетонным полом – фото дизайна интерьера
13

