Гостиная в современном стиле с белым полом – фото дизайна интерьера
Сортировать:
Бюджет
Сортировать:Популярное за сегодня
161 - 180 из 4 222 фото
1 из 3
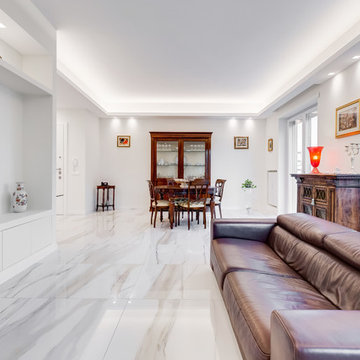
Стильный дизайн: открытая гостиная комната в современном стиле с белыми стенами, телевизором на стене и белым полом - последний тренд
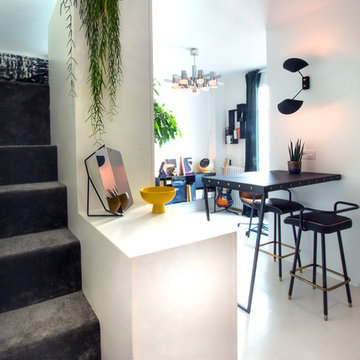
Jean-Christophe Peyrieux - Architecte d'intérieur Paris Marais
Rénovation complète d'un Studio de 20m2 à Paris, Optimisation de l'espace et création d'une mezzanine pour un couchage fixe supplémentaire.
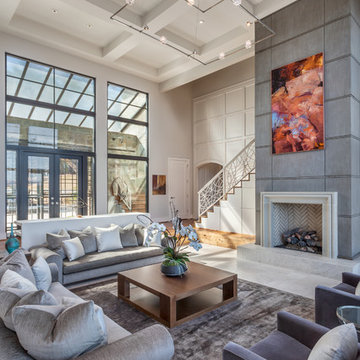
Свежая идея для дизайна: открытая гостиная комната в современном стиле с белыми стенами, полом из керамической плитки, стандартным камином, фасадом камина из плитки и белым полом - отличное фото интерьера
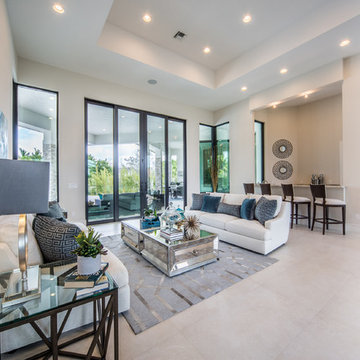
Идея дизайна: открытая гостиная комната среднего размера в современном стиле с белыми стенами, полом из керамической плитки, стандартным камином, фасадом камина из камня и белым полом
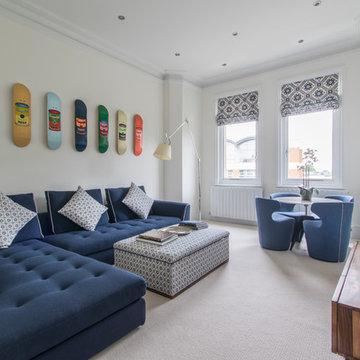
Angus Piggott
Свежая идея для дизайна: парадная гостиная комната в современном стиле с белыми стенами, ковровым покрытием, телевизором на стене и белым полом - отличное фото интерьера
Свежая идея для дизайна: парадная гостиная комната в современном стиле с белыми стенами, ковровым покрытием, телевизором на стене и белым полом - отличное фото интерьера
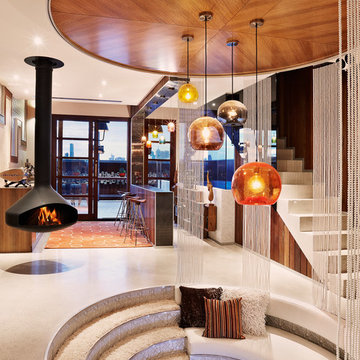
Circular conversation pit and hanging fireplace to this parents retreat living area linked to outdoor entertaining roof deck.
Real Estate Agent's photo.

The front widows are large and have original integral painted wood shutters that pocket open creating a sunny daytime space.The boxy leather lounge chair provides comfortable seating for both tv watching and reading. Decorative vintage Beatles albums add a bit a nostalgic whimsy to the space.
Photo: Ward Roberts
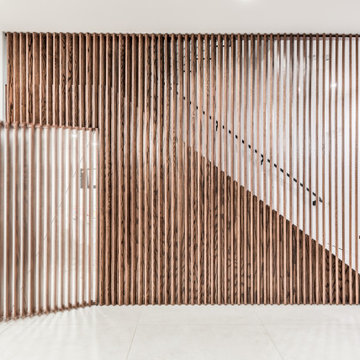
2019 Addition/Remodel by Steven Allen Designs, LLC - Featuring Clean Subtle lines + 42" Front Door + 48" Italian Tiles + Quartz Countertops + Custom Shaker Cabinets + Oak Slat Wall and Trim Accents + Design Fixtures + Artistic Tiles + Wild Wallpaper + Top of Line Appliances
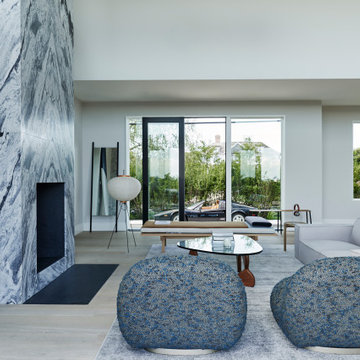
Atelier 211 is an ocean view, modern A-Frame beach residence nestled within Atlantic Beach and Amagansett Lanes. Custom-fit, 4,150 square foot, six bedroom, and six and a half bath residence in Amagansett; Atelier 211 is carefully considered with a fully furnished elective. The residence features a custom designed chef’s kitchen, serene wellness spa featuring a separate sauna and steam room. The lounge and deck overlook a heated saline pool surrounded by tiered grass patios and ocean views.

Стильный дизайн: большая парадная, открытая гостиная комната в современном стиле с белыми стенами, мраморным полом, горизонтальным камином, фасадом камина из дерева, мультимедийным центром и белым полом - последний тренд
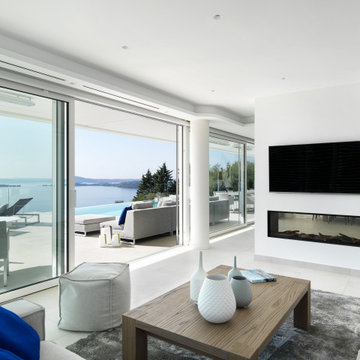
salotto con camino passante centrale, divani ad angolo e tavolino in legno. Ampie finestre scorrevoli elettriche escono verso il portico e la piscina. La TV è appesa sopra il camino a gas, lospazio laterale al camino consente un doppio passaggio.
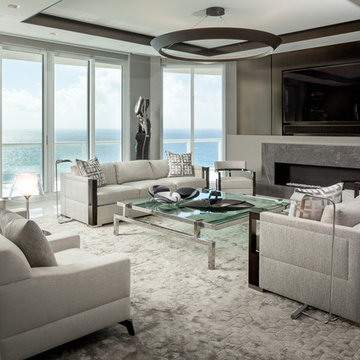
•Photo by Argonaut Architectural•
На фото: большая парадная, открытая гостиная комната в современном стиле с серыми стенами, мраморным полом, стандартным камином, фасадом камина из камня, скрытым телевизором и белым полом с
На фото: большая парадная, открытая гостиная комната в современном стиле с серыми стенами, мраморным полом, стандартным камином, фасадом камина из камня, скрытым телевизором и белым полом с

The Atherton House is a family compound for a professional couple in the tech industry, and their two teenage children. After living in Singapore, then Hong Kong, and building homes there, they looked forward to continuing their search for a new place to start a life and set down roots.
The site is located on Atherton Avenue on a flat, 1 acre lot. The neighboring lots are of a similar size, and are filled with mature planting and gardens. The brief on this site was to create a house that would comfortably accommodate the busy lives of each of the family members, as well as provide opportunities for wonder and awe. Views on the site are internal. Our goal was to create an indoor- outdoor home that embraced the benign California climate.
The building was conceived as a classic “H” plan with two wings attached by a double height entertaining space. The “H” shape allows for alcoves of the yard to be embraced by the mass of the building, creating different types of exterior space. The two wings of the home provide some sense of enclosure and privacy along the side property lines. The south wing contains three bedroom suites at the second level, as well as laundry. At the first level there is a guest suite facing east, powder room and a Library facing west.
The north wing is entirely given over to the Primary suite at the top level, including the main bedroom, dressing and bathroom. The bedroom opens out to a roof terrace to the west, overlooking a pool and courtyard below. At the ground floor, the north wing contains the family room, kitchen and dining room. The family room and dining room each have pocketing sliding glass doors that dissolve the boundary between inside and outside.
Connecting the wings is a double high living space meant to be comfortable, delightful and awe-inspiring. A custom fabricated two story circular stair of steel and glass connects the upper level to the main level, and down to the basement “lounge” below. An acrylic and steel bridge begins near one end of the stair landing and flies 40 feet to the children’s bedroom wing. People going about their day moving through the stair and bridge become both observed and observer.
The front (EAST) wall is the all important receiving place for guests and family alike. There the interplay between yin and yang, weathering steel and the mature olive tree, empower the entrance. Most other materials are white and pure.
The mechanical systems are efficiently combined hydronic heating and cooling, with no forced air required.
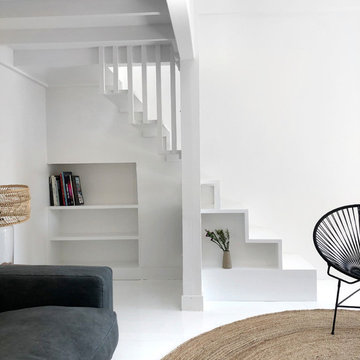
@juliettemogenet
Свежая идея для дизайна: большая открытая гостиная комната в современном стиле с с книжными шкафами и полками, белыми стенами, деревянным полом, стандартным камином, фасадом камина из кирпича и белым полом без телевизора - отличное фото интерьера
Свежая идея для дизайна: большая открытая гостиная комната в современном стиле с с книжными шкафами и полками, белыми стенами, деревянным полом, стандартным камином, фасадом камина из кирпича и белым полом без телевизора - отличное фото интерьера
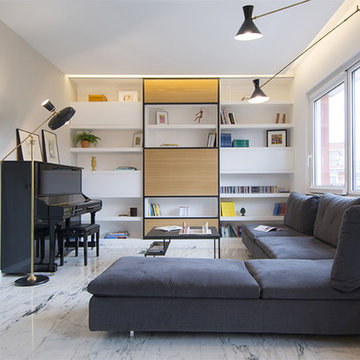
Alice Camandona
Пример оригинального дизайна: огромная открытая гостиная комната в современном стиле с с книжными шкафами и полками, мраморным полом, скрытым телевизором и белым полом
Пример оригинального дизайна: огромная открытая гостиная комната в современном стиле с с книжными шкафами и полками, мраморным полом, скрытым телевизором и белым полом
Стильный дизайн: открытая гостиная комната среднего размера в современном стиле с белыми стенами, полом из керамогранита, отдельно стоящим телевизором и белым полом - последний тренд
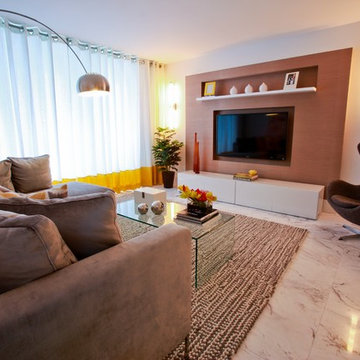
A drywall wall was created to recess tv and to work as a wall unit. Then we installed wallpaper (grasscloth in grey color) and added a white lacquer unit and decorative shelf. Two linear wall sconces on each side of tv unit, to create an intimate lighting.
Egg chair, white linen drapery with yellow detail , cream and grey nylon rug, Lshape sofa in grey fabric, Arc lamp, Carrara marble flooring, yellow and grey color splash.
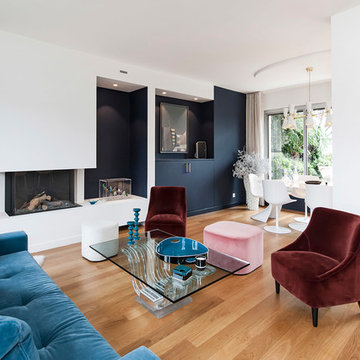
Suite à une nouvelle acquisition cette ancien duplex a été transformé en triplex. Un étage pièce de vie, un étage pour les enfants pré ado et un étage pour les parents. Nous avons travaillé les volumes, la clarté, un look à la fois chaleureux et épuré
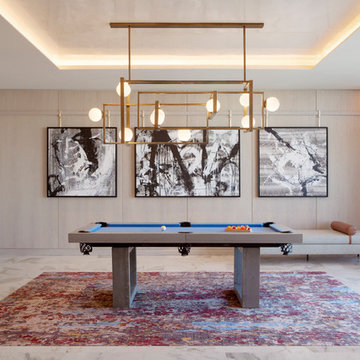
Photo Credit: Matthew Sandager
Источник вдохновения для домашнего уюта: комната для игр в современном стиле с бежевыми стенами, мраморным полом и белым полом
Источник вдохновения для домашнего уюта: комната для игр в современном стиле с бежевыми стенами, мраморным полом и белым полом
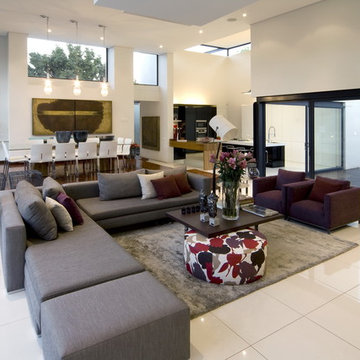
Interior of House Mosi, Designed by M Square Lifestyle Design and M Square Lifestyle Necessities
The house was designed by Nico van der Meulen Architects
Гостиная в современном стиле с белым полом – фото дизайна интерьера
9

