Гостиная в современном стиле – фото дизайна интерьера со средним бюджетом
Сортировать:
Бюджет
Сортировать:Популярное за сегодня
81 - 100 из 38 433 фото
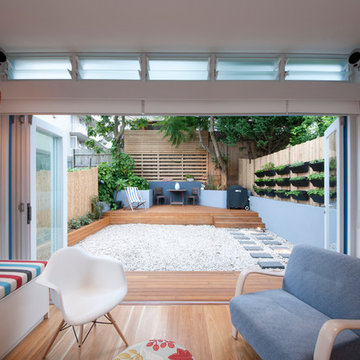
Sylvain Garcia Morena
Open Living area with #banquette seating
Пример оригинального дизайна: парадная гостиная комната среднего размера в современном стиле с белыми стенами, паркетным полом среднего тона, телевизором на стене и коричневым полом без камина
Пример оригинального дизайна: парадная гостиная комната среднего размера в современном стиле с белыми стенами, паркетным полом среднего тона, телевизором на стене и коричневым полом без камина
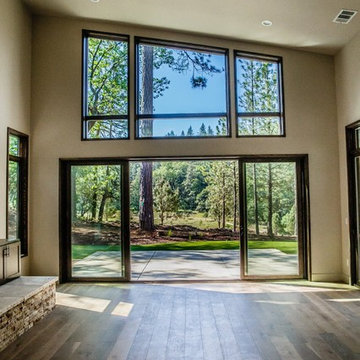
Check out this beautiful contemporary home in Winchester recently completed by JBT Signature Homes. We used JeldWen W2500 series windows and doors on this project.
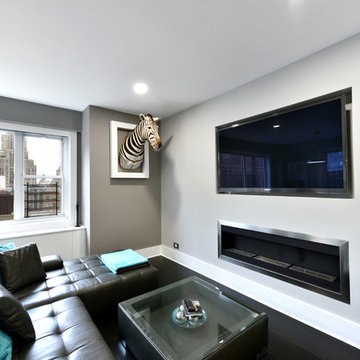
Gut renovation of west village apartment
Steven Smith
На фото: открытая гостиная комната среднего размера в современном стиле с серыми стенами, темным паркетным полом, фасадом камина из металла, горизонтальным камином и телевизором на стене
На фото: открытая гостиная комната среднего размера в современном стиле с серыми стенами, темным паркетным полом, фасадом камина из металла, горизонтальным камином и телевизором на стене

Existing front living/kitchen/dining maximized for open-concept living - Interior Architecture: HAUS | Architecture + BRUSFO - Construction Management: WERK - Photo: HAUS | Architecture
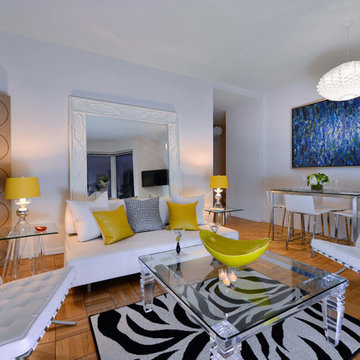
Citron lamp shades, pillows and accessories add a pop of color in the main living space.
Photo Credit: Ric Marder
Пример оригинального дизайна: маленькая изолированная гостиная комната в современном стиле с белыми стенами, светлым паркетным полом и телевизором на стене без камина для на участке и в саду
Пример оригинального дизайна: маленькая изолированная гостиная комната в современном стиле с белыми стенами, светлым паркетным полом и телевизором на стене без камина для на участке и в саду

To dwell and establish connections with a place is a basic human necessity often combined, amongst other things, with light and is performed in association with the elements that generate it, be they natural or artificial. And in the renovation of this purpose-built first floor flat in a quiet residential street in Kennington, the use of light in its varied forms is adopted to modulate the space and create a brand new dwelling, adapted to modern living standards.
From the intentionally darkened entrance lobby at the lower ground floor – as seen in Mackintosh’s Hill House – one is led to a brighter upper level where the insertion of wide pivot doors creates a flexible open plan centred around an unfinished plaster box-like pod. Kitchen and living room are connected and use a stair balustrade that doubles as a bench seat; this allows the landing to become an extension of the kitchen/dining area - rather than being merely circulation space – with a new external view towards the landscaped terrace at the rear.
The attic space is converted: a modernist black box, clad in natural slate tiles and with a wide sliding window, is inserted in the rear roof slope to accommodate a bedroom and a bathroom.
A new relationship can eventually be established with all new and existing exterior openings, now visible from the former landing space: traditional timber sash windows are re-introduced to replace unsightly UPVC frames, and skylights are put in to direct one’s view outwards and upwards.
photo: Gianluca Maver
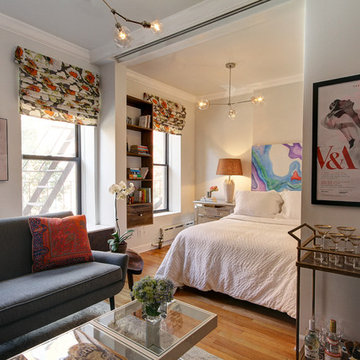
Julie Florio Photography
Стильный дизайн: открытая гостиная комната среднего размера:: освещение в современном стиле с белыми стенами, светлым паркетным полом, стандартным камином, фасадом камина из кирпича, мультимедийным центром и бежевым полом - последний тренд
Стильный дизайн: открытая гостиная комната среднего размера:: освещение в современном стиле с белыми стенами, светлым паркетным полом, стандартным камином, фасадом камина из кирпича, мультимедийным центром и бежевым полом - последний тренд
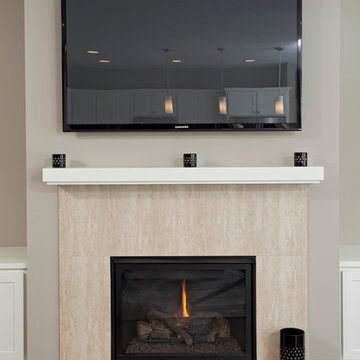
На фото: открытая гостиная комната среднего размера в современном стиле с серыми стенами, паркетным полом среднего тона, фасадом камина из плитки и телевизором на стене без камина с
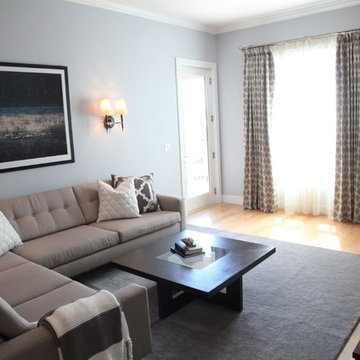
Photo-shoot by Lola Studios of Portland Maine
Fine Art Photography by Vox Photographs Portland Maine
Идея дизайна: открытая гостиная комната среднего размера в современном стиле с серыми стенами, светлым паркетным полом, угловым камином, фасадом камина из камня и отдельно стоящим телевизором
Идея дизайна: открытая гостиная комната среднего размера в современном стиле с серыми стенами, светлым паркетным полом, угловым камином, фасадом камина из камня и отдельно стоящим телевизором
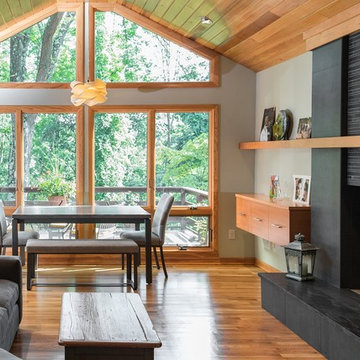
Photographer: Kevin Colquhoun
Стильный дизайн: большая открытая гостиная комната в современном стиле с серыми стенами, светлым паркетным полом, стандартным камином, фасадом камина из камня и телевизором на стене - последний тренд
Стильный дизайн: большая открытая гостиная комната в современном стиле с серыми стенами, светлым паркетным полом, стандартным камином, фасадом камина из камня и телевизором на стене - последний тренд
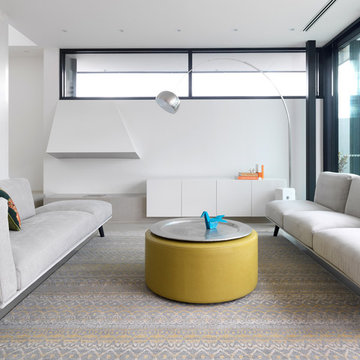
This bold townhouse development engages with its surroundings in unusual ways.
A refined palette of materials help to define crisp horizontal forms while each residence has its own particular language helping to enhance the streetscape and create a unique sense of space. Internally the residences are abundant in natural light whist maintaining a high level of privacy on an exposed corner block.
The volumes and textures of the Spanish Mission house that previously occupied this corner site inspired the selection and composition of these two new houses. The previous stuccoed fence has been stripped back and given a new wet dash treatment, the vertical lines of the terracotta parapet are replaced by standing seam cladding. Other materials have been deliberately selected for their graceful patina. The west facing screen that conceals the bedroom windows of the southern house is derived from the traditional Moorish Spanish design and pays further homage to the previous house on the site.
Photographer: Andrew Wuttke & James Coombes
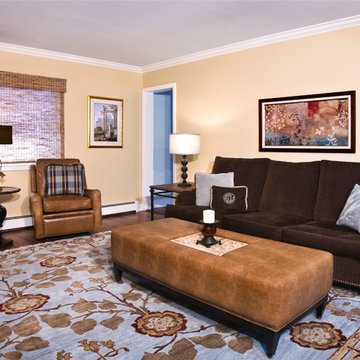
Jaipur rug, ottoman designed by Paula Caponetti, Leathercraft recliners, Cabinetry designed by Paula Caponetti, Thibaut fabric on decorative pillows, Uttermost table lamp, Armillary table lamp
Design by Paula Caponetti
11 Williamsburg South
Colts Neck, NJ 07722
Photo Credit: Joan Panboukes
www.paulacaponettidesigns.com
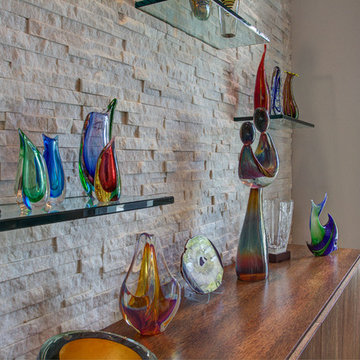
The Pearl is a Contemporary styled Florida Tropical home. The Pearl was designed and built by Josh Wynne Construction. The design was a reflection of the unusually shaped lot which is quite pie shaped. This green home is expected to achieve the LEED Platinum rating and is certified Energy Star, FGBC Platinum and FPL BuildSmart. Photos by Ryan Gamma

Architect: Richard Warner
General Contractor: Allen Construction
Photo Credit: Jim Bartsch
Award Winner: Master Design Awards, Best of Show
На фото: открытая гостиная комната среднего размера в современном стиле с стандартным камином, фасадом камина из штукатурки, белыми стенами, светлым паркетным полом и ковром на полу без телевизора
На фото: открытая гостиная комната среднего размера в современном стиле с стандартным камином, фасадом камина из штукатурки, белыми стенами, светлым паркетным полом и ковром на полу без телевизора

Luxurious new construction Nantucket-style colonial home with contemporary interior in New Canaan, Connecticut staged by BA Staging & Interiors. The staging was selected to emphasize the light and airy finishes and natural materials and textures used throughout. Neutral color palette with calming touches of blue were used to create a serene lifestyle experience.
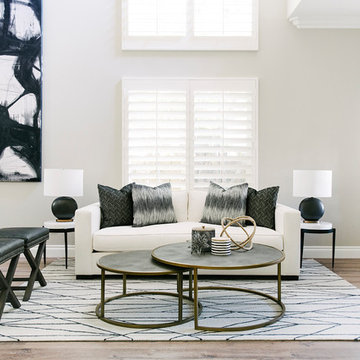
Design: Three Salt Design Co.
Photography: Lauren Pressey
На фото: парадная, открытая гостиная комната среднего размера в современном стиле с серыми стенами, паркетным полом среднего тона и коричневым полом
На фото: парадная, открытая гостиная комната среднего размера в современном стиле с серыми стенами, паркетным полом среднего тона и коричневым полом
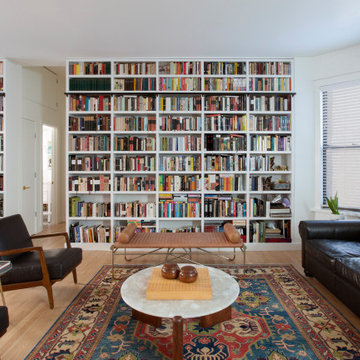
The living room is lined with custom book shelves, filled to capacity with books of every conceivable genre.
Идея дизайна: открытая гостиная комната среднего размера в современном стиле с с книжными шкафами и полками, белыми стенами, светлым паркетным полом и коричневым полом без телевизора
Идея дизайна: открытая гостиная комната среднего размера в современном стиле с с книжными шкафами и полками, белыми стенами, светлым паркетным полом и коричневым полом без телевизора
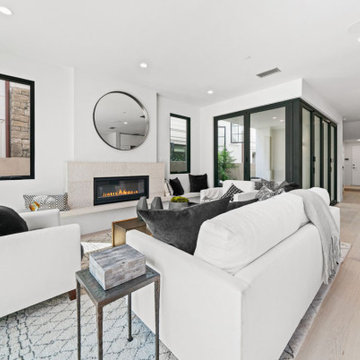
На фото: открытая гостиная комната среднего размера в современном стиле с паркетным полом среднего тона, стандартным камином, фасадом камина из камня и телевизором на стене с
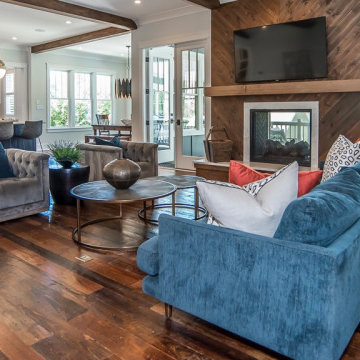
When a house enters the market, the goal is to highlight the fixed assets of the house. This open Floorplan called out for furniture placement that would allow the reclaimed pine wood floors to take center stage. Many would have placed the sofa directly across from the fireplace covering up much of the floors in the resulting marketing photos. By moving the sofa to the right, the floors maintain their top billing status!

This LVP driftwood-inspired design balances overcast grey hues with subtle taupes. A smooth, calming style with a neutral undertone that works with all types of decor. With the Modin Collection, we have raised the bar on luxury vinyl plank. The result is a new standard in resilient flooring. Modin offers true embossed in register texture, a low sheen level, a rigid SPC core, an industry-leading wear layer, and so much more.
Гостиная в современном стиле – фото дизайна интерьера со средним бюджетом
5

