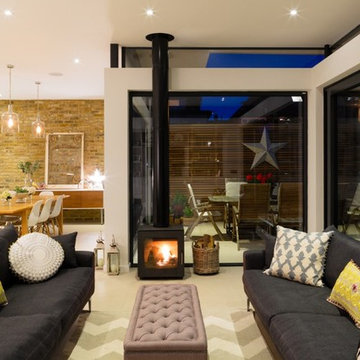Гостиная в современном стиле – фото дизайна интерьера
Сортировать:
Бюджет
Сортировать:Популярное за сегодня
121 - 140 из 27 628 фото
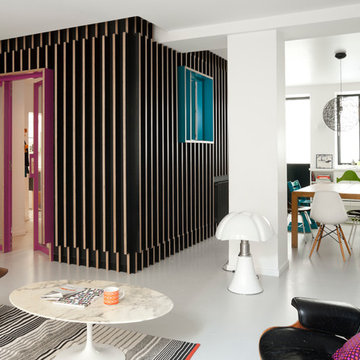
Arnaud Rinuccini Photographe
Идея дизайна: гостиная комната в современном стиле
Идея дизайна: гостиная комната в современном стиле
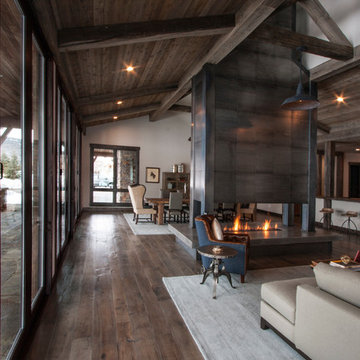
Custom-colored Richard Marshall walnut hardwood flooring reflects the aged beauty of the reclaimed ceiling material.
Image by Colette Duran.
Свежая идея для дизайна: огромная открытая гостиная комната в современном стиле с светлым паркетным полом и двусторонним камином - отличное фото интерьера
Свежая идея для дизайна: огромная открытая гостиная комната в современном стиле с светлым паркетным полом и двусторонним камином - отличное фото интерьера
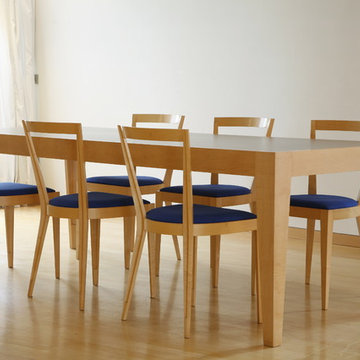
wolf möbelwerkstatt
На фото: маленькая открытая гостиная комната в современном стиле с белыми стенами, ковровым покрытием и желтым полом для на участке и в саду с
На фото: маленькая открытая гостиная комната в современном стиле с белыми стенами, ковровым покрытием и желтым полом для на участке и в саду с
Find the right local pro for your project
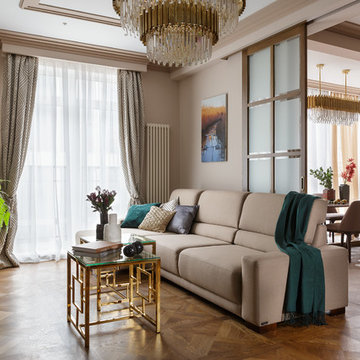
Иван Сорокин
Свежая идея для дизайна: гостиная комната в современном стиле - отличное фото интерьера
Свежая идея для дизайна: гостиная комната в современном стиле - отличное фото интерьера
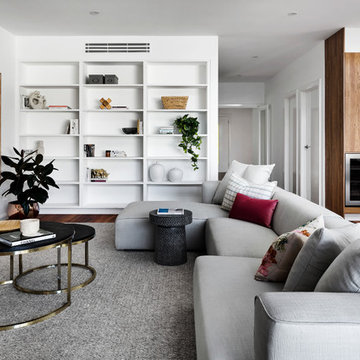
На фото: открытая гостиная комната в современном стиле с белыми стенами, темным паркетным полом и коричневым полом
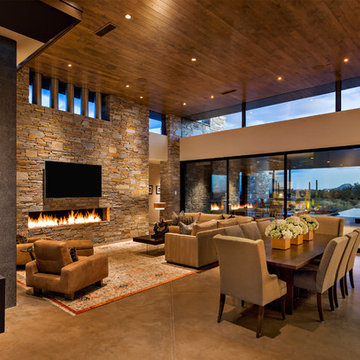
Open great room with a large motorized door opening the space to the outdoor patio and pool area. Architecture and Interiors - Tate Studio Architects, Builder - Platinum Homes, Photography - Thompson Photographic.
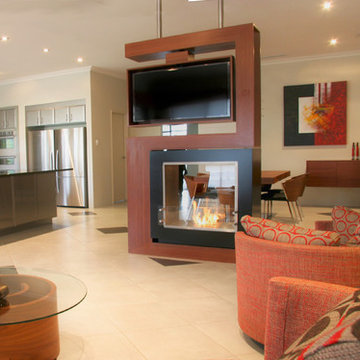
Whilst the TV is facing the lounge what is facing the dining is a mirror - as seen next >V
Designer Debbie Anastassiou - Despina Design.
Cabinetry by Touchwood Interiors
Photography by Pearlin Design & Photography
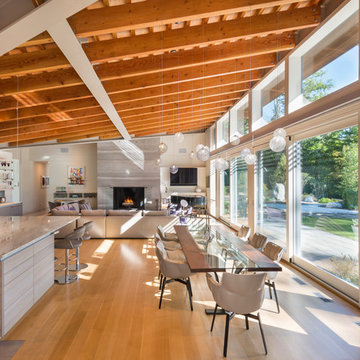
This new modern house is located in a meadow in Lenox MA. The house is designed as a series of linked pavilions to connect the house to the nature and to provide the maximum daylight in each room. The center focus of the home is the largest pavilion containing the living/dining/kitchen, with the guest pavilion to the south and the master bedroom and screen porch pavilions to the west. While the roof line appears flat from the exterior, the roofs of each pavilion have a pronounced slope inward and to the north, a sort of funnel shape. This design allows rain water to channel via a scupper to cisterns located on the north side of the house. Steel beams, Douglas fir rafters and purlins are exposed in the living/dining/kitchen pavilion.
Photo by: Nat Rea Photography
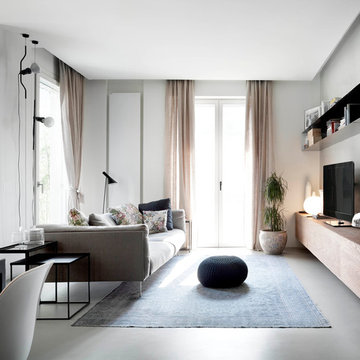
ph. Alberto Strada
Свежая идея для дизайна: открытая гостиная комната среднего размера в современном стиле - отличное фото интерьера
Свежая идея для дизайна: открытая гостиная комната среднего размера в современном стиле - отличное фото интерьера
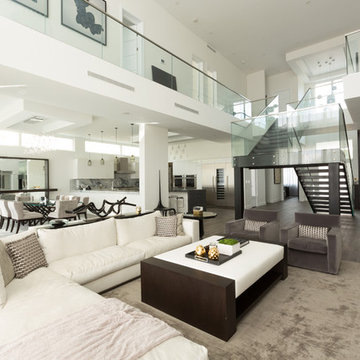
Свежая идея для дизайна: большая парадная гостиная комната в современном стиле с белыми стенами и паркетным полом среднего тона - отличное фото интерьера
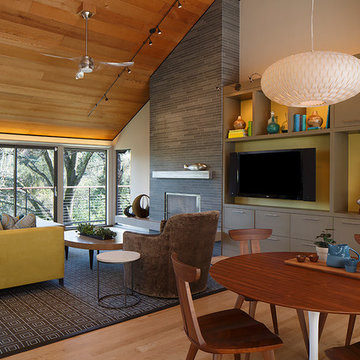
Architect John Lum Architecture
Photographer Eric Rorer
На фото: открытая гостиная комната в современном стиле с светлым паркетным полом, стандартным камином, фасадом камина из плитки и мультимедийным центром с
На фото: открытая гостиная комната в современном стиле с светлым паркетным полом, стандартным камином, фасадом камина из плитки и мультимедийным центром с

Источник вдохновения для домашнего уюта: большая открытая гостиная комната в современном стиле с с книжными шкафами и полками, белыми стенами и паркетным полом среднего тона без камина, телевизора
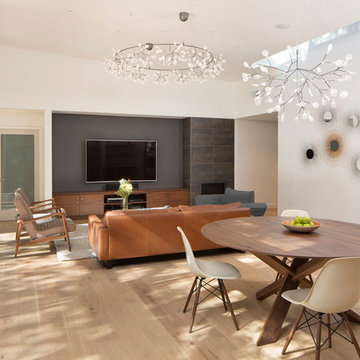
The open high ceiling great room is designed for entertaining and relaxing. The skylight at the right hand wall allows sunlight to wash down the face to artwork below, and has operable skylights to vent heat out during the summer.
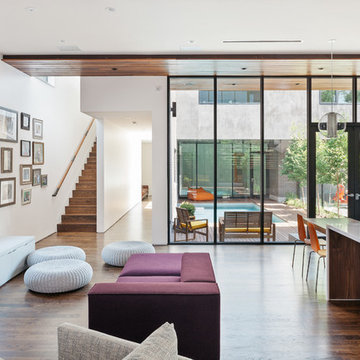
Photo by Benjamin Hill
Свежая идея для дизайна: открытая гостиная комната в современном стиле с белыми стенами и паркетным полом среднего тона - отличное фото интерьера
Свежая идея для дизайна: открытая гостиная комната в современном стиле с белыми стенами и паркетным полом среднего тона - отличное фото интерьера
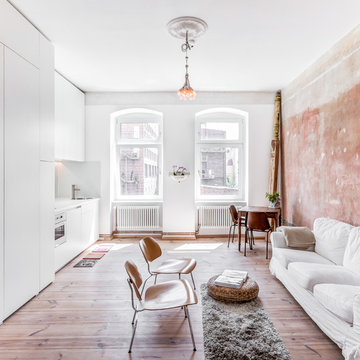
На фото: маленькая парадная, открытая гостиная комната в современном стиле с белыми стенами и паркетным полом среднего тона без камина для на участке и в саду с
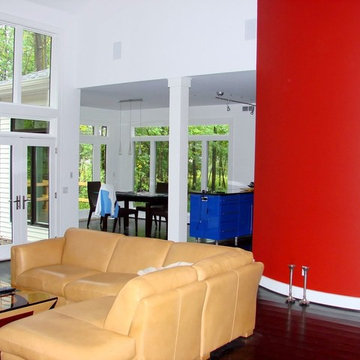
Curved Red walls
very open and lots of light
На фото: открытая гостиная комната среднего размера в современном стиле с белыми стенами, темным паркетным полом, стандартным камином и фасадом камина из металла с
На фото: открытая гостиная комната среднего размера в современном стиле с белыми стенами, темным паркетным полом, стандартным камином и фасадом камина из металла с
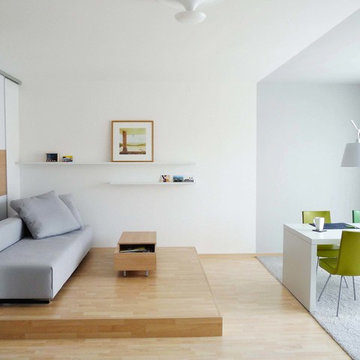
Raumkleid > Fotografie // Text | word©onsume // Tischlerei Elfering - Enke Lichtberatung Frank Fitzner Malermeister - Oberwalleney Raumausstattung
На фото: маленькая открытая гостиная комната в современном стиле с белыми стенами, светлым паркетным полом и ковром на полу без телевизора для на участке и в саду с
На фото: маленькая открытая гостиная комната в современном стиле с белыми стенами, светлым паркетным полом и ковром на полу без телевизора для на участке и в саду с
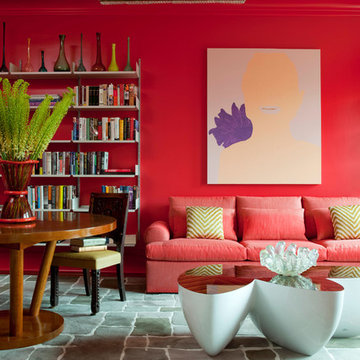
Peter Murdock
На фото: открытая гостиная комната в современном стиле с с книжными шкафами и полками и розовыми стенами без камина, телевизора
На фото: открытая гостиная комната в современном стиле с с книжными шкафами и полками и розовыми стенами без камина, телевизора
Гостиная в современном стиле – фото дизайна интерьера
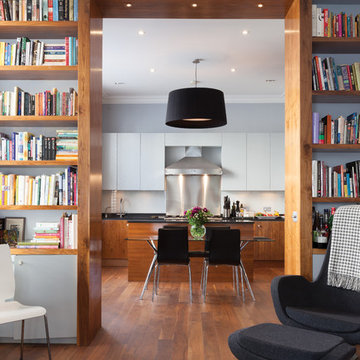
We were commissioned in 2006 to refurbish and remodel a ground floor and basement maisonette within an 1840s stuccoed house in Notting Hill.
From the outset, a priority was to remove various partitions and accretions that had been added over the years, in order to restore the original proportions of the two handsome ground floor rooms.
The new stone fireplace and plaster cornice installed in the living room are in keeping with the period of the building.
7


