Гостиная в скандинавском стиле с бетонным полом – фото дизайна интерьера
Сортировать:
Бюджет
Сортировать:Популярное за сегодня
121 - 140 из 483 фото
1 из 3
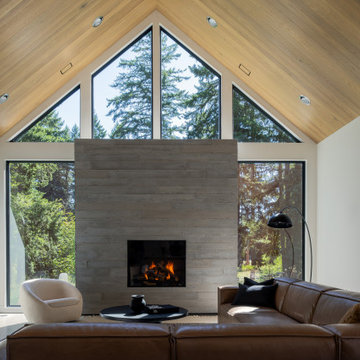
2stone concrete tile fireplace surround
На фото: парадная, открытая гостиная комната среднего размера в скандинавском стиле с белыми стенами, бетонным полом, стандартным камином, фасадом камина из бетона, телевизором на стене, серым полом и сводчатым потолком
На фото: парадная, открытая гостиная комната среднего размера в скандинавском стиле с белыми стенами, бетонным полом, стандартным камином, фасадом камина из бетона, телевизором на стене, серым полом и сводчатым потолком
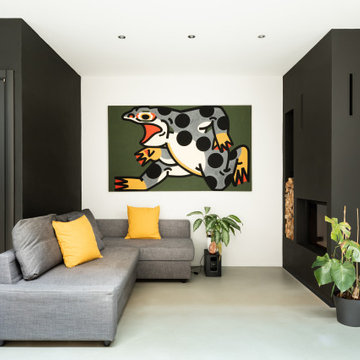
Una ristrutturazione leggera per questo appartamento in centro storico. resina industriale grigia a pavimento, tante piante da appartamento e tante grafiche in parete nelle opere d'arte dell'artista Power Notte
Divano Ikea
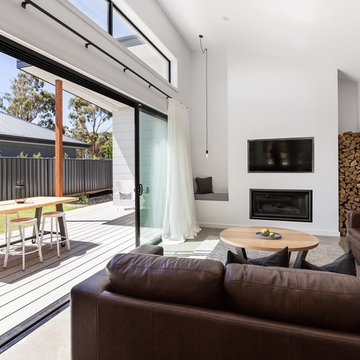
На фото: большая открытая гостиная комната в скандинавском стиле с белыми стенами, бетонным полом, горизонтальным камином, фасадом камина из металла, мультимедийным центром и серым полом
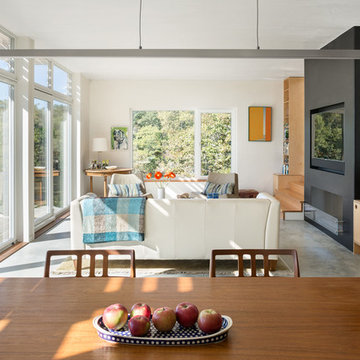
Trent Bell
Свежая идея для дизайна: открытая гостиная комната среднего размера в скандинавском стиле с белыми стенами, бетонным полом, горизонтальным камином, фасадом камина из бетона и мультимедийным центром - отличное фото интерьера
Свежая идея для дизайна: открытая гостиная комната среднего размера в скандинавском стиле с белыми стенами, бетонным полом, горизонтальным камином, фасадом камина из бетона и мультимедийным центром - отличное фото интерьера
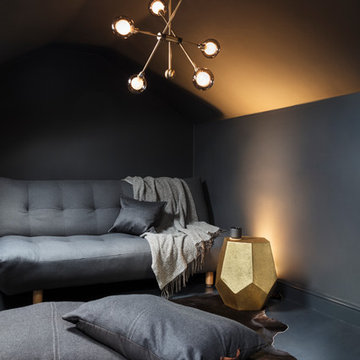
Nathalie Priem
Свежая идея для дизайна: двухуровневая гостиная комната в скандинавском стиле с серыми стенами, бетонным полом и серым полом - отличное фото интерьера
Свежая идея для дизайна: двухуровневая гостиная комната в скандинавском стиле с серыми стенами, бетонным полом и серым полом - отличное фото интерьера
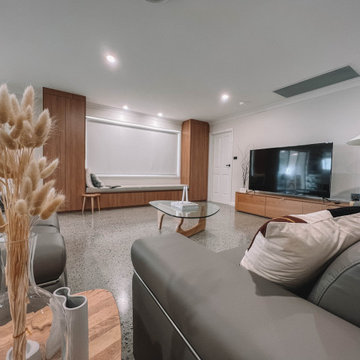
After the second fallout of the Delta Variant amidst the COVID-19 Pandemic in mid 2021, our team working from home, and our client in quarantine, SDA Architects conceived Japandi Home.
The initial brief for the renovation of this pool house was for its interior to have an "immediate sense of serenity" that roused the feeling of being peaceful. Influenced by loneliness and angst during quarantine, SDA Architects explored themes of escapism and empathy which led to a “Japandi” style concept design – the nexus between “Scandinavian functionality” and “Japanese rustic minimalism” to invoke feelings of “art, nature and simplicity.” This merging of styles forms the perfect amalgamation of both function and form, centred on clean lines, bright spaces and light colours.
Grounded by its emotional weight, poetic lyricism, and relaxed atmosphere; Japandi Home aesthetics focus on simplicity, natural elements, and comfort; minimalism that is both aesthetically pleasing yet highly functional.
Japandi Home places special emphasis on sustainability through use of raw furnishings and a rejection of the one-time-use culture we have embraced for numerous decades. A plethora of natural materials, muted colours, clean lines and minimal, yet-well-curated furnishings have been employed to showcase beautiful craftsmanship – quality handmade pieces over quantitative throwaway items.
A neutral colour palette compliments the soft and hard furnishings within, allowing the timeless pieces to breath and speak for themselves. These calming, tranquil and peaceful colours have been chosen so when accent colours are incorporated, they are done so in a meaningful yet subtle way. Japandi home isn’t sparse – it’s intentional.
The integrated storage throughout – from the kitchen, to dining buffet, linen cupboard, window seat, entertainment unit, bed ensemble and walk-in wardrobe are key to reducing clutter and maintaining the zen-like sense of calm created by these clean lines and open spaces.
The Scandinavian concept of “hygge” refers to the idea that ones home is your cosy sanctuary. Similarly, this ideology has been fused with the Japanese notion of “wabi-sabi”; the idea that there is beauty in imperfection. Hence, the marriage of these design styles is both founded on minimalism and comfort; easy-going yet sophisticated. Conversely, whilst Japanese styles can be considered “sleek” and Scandinavian, “rustic”, the richness of the Japanese neutral colour palette aids in preventing the stark, crisp palette of Scandinavian styles from feeling cold and clinical.
Japandi Home’s introspective essence can ultimately be considered quite timely for the pandemic and was the quintessential lockdown project our team needed.
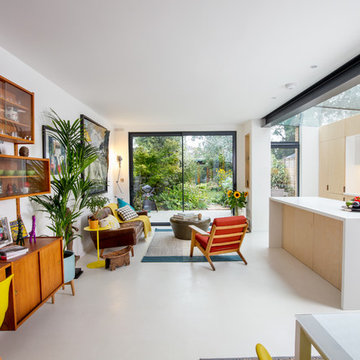
Mark Weeks
На фото: маленькая открытая гостиная комната в скандинавском стиле с белыми стенами, бетонным полом и белым полом для на участке и в саду с
На фото: маленькая открытая гостиная комната в скандинавском стиле с белыми стенами, бетонным полом и белым полом для на участке и в саду с
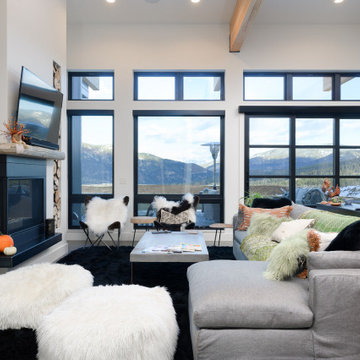
На фото: открытая гостиная комната в скандинавском стиле с белыми стенами, бетонным полом, двусторонним камином и телевизором на стене
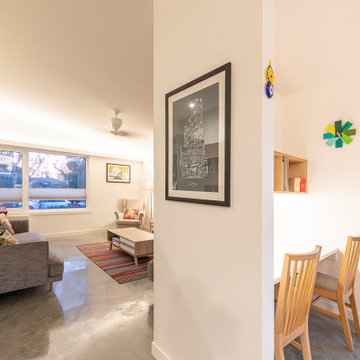
На фото: маленькая открытая гостиная комната в скандинавском стиле с белыми стенами, бетонным полом и серым полом для на участке и в саду с
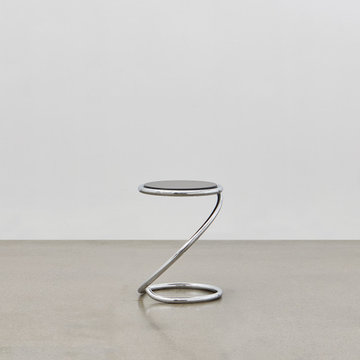
The design of the PH Snake Stool is compact yet strong, due to the spiral shape of the frame that resembles that of a coiled snake. Featuring sensuous fluid lines realized in the smoothest of chromed steel and devoid of harsh angles, the PH Snake Chair and PH Snake Stool sits harmoniously with the widest variety of interiors.
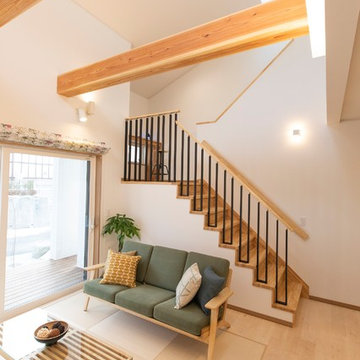
明るい色合いで統一されたリビング。無垢材フローリングから繋がる畳スペースが寛ぎを深めてくれる。
Свежая идея для дизайна: открытая гостиная комната среднего размера в скандинавском стиле с бетонным полом, белыми стенами и бежевым полом - отличное фото интерьера
Свежая идея для дизайна: открытая гостиная комната среднего размера в скандинавском стиле с бетонным полом, белыми стенами и бежевым полом - отличное фото интерьера
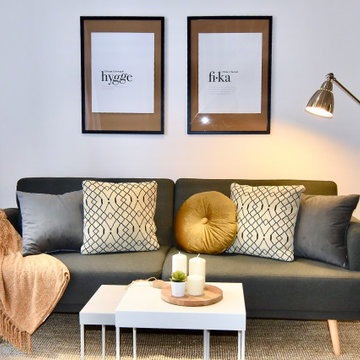
Alquilado una semana después de nuestra actuación!!
Home Staging realizado en apartamento de 50m2. Consta de dos espacios. Arriba dormitorio y baño. Abajo salón comedor con cocina americana y wc.
Fue un proyecto "llave en mano" donde nos encargamos de pintura, compra, montaje y colocación del mobiliario. Creando escenas para el reportaje fotográfico.
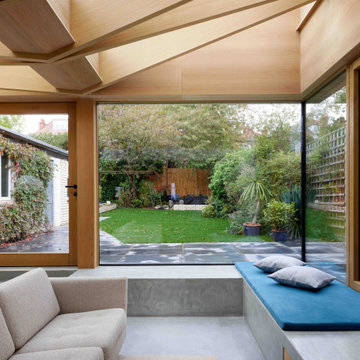
Пример оригинального дизайна: открытая гостиная комната среднего размера в скандинавском стиле с бетонным полом, печью-буржуйкой, фасадом камина из бетона, отдельно стоящим телевизором, балками на потолке, кирпичными стенами и акцентной стеной
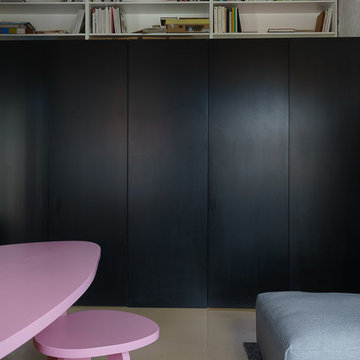
На фото: двухуровневая гостиная комната в скандинавском стиле с черными стенами, бетонным полом и бежевым полом без телевизора
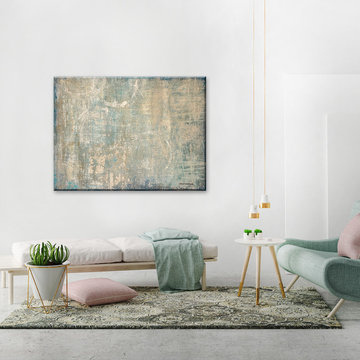
Свежая идея для дизайна: большая открытая гостиная комната в скандинавском стиле с серыми стенами и бетонным полом без камина, телевизора - отличное фото интерьера
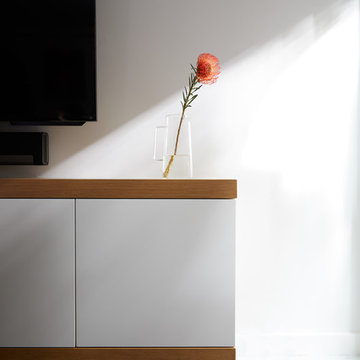
Kirsten Francis
Источник вдохновения для домашнего уюта: большой изолированный домашний кинотеатр в скандинавском стиле с бетонным полом, телевизором на стене и серым полом
Источник вдохновения для домашнего уюта: большой изолированный домашний кинотеатр в скандинавском стиле с бетонным полом, телевизором на стене и серым полом
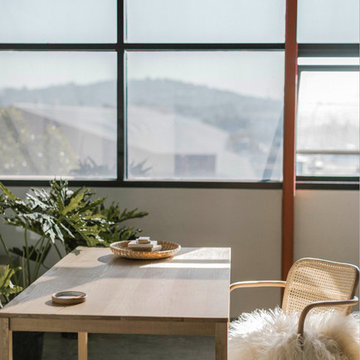
Interior Design Erin Roberts | Photography Huyen Do
Свежая идея для дизайна: большая изолированная гостиная комната в скандинавском стиле с белыми стенами, бетонным полом и серым полом без камина - отличное фото интерьера
Свежая идея для дизайна: большая изолированная гостиная комната в скандинавском стиле с белыми стенами, бетонным полом и серым полом без камина - отличное фото интерьера
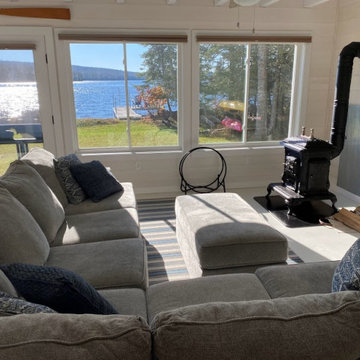
Свежая идея для дизайна: открытая гостиная комната среднего размера в скандинавском стиле с белыми стенами, бетонным полом, печью-буржуйкой, фасадом камина из металла, серым полом, балками на потолке и деревянными стенами - отличное фото интерьера
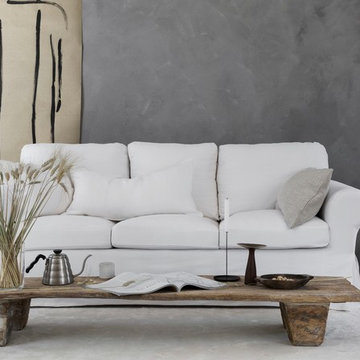
Bemz cover for IKEA Ektorp 3 seater sofa, without piping, fabric: Simply Linen Absolute White. Cushion covers, fabrics: Rosendal Pure Washed Linen Absolute White and Brera Lino Natural, Designer: Designers Guild.

After the second fallout of the Delta Variant amidst the COVID-19 Pandemic in mid 2021, our team working from home, and our client in quarantine, SDA Architects conceived Japandi Home.
The initial brief for the renovation of this pool house was for its interior to have an "immediate sense of serenity" that roused the feeling of being peaceful. Influenced by loneliness and angst during quarantine, SDA Architects explored themes of escapism and empathy which led to a “Japandi” style concept design – the nexus between “Scandinavian functionality” and “Japanese rustic minimalism” to invoke feelings of “art, nature and simplicity.” This merging of styles forms the perfect amalgamation of both function and form, centred on clean lines, bright spaces and light colours.
Grounded by its emotional weight, poetic lyricism, and relaxed atmosphere; Japandi Home aesthetics focus on simplicity, natural elements, and comfort; minimalism that is both aesthetically pleasing yet highly functional.
Japandi Home places special emphasis on sustainability through use of raw furnishings and a rejection of the one-time-use culture we have embraced for numerous decades. A plethora of natural materials, muted colours, clean lines and minimal, yet-well-curated furnishings have been employed to showcase beautiful craftsmanship – quality handmade pieces over quantitative throwaway items.
A neutral colour palette compliments the soft and hard furnishings within, allowing the timeless pieces to breath and speak for themselves. These calming, tranquil and peaceful colours have been chosen so when accent colours are incorporated, they are done so in a meaningful yet subtle way. Japandi home isn’t sparse – it’s intentional.
The integrated storage throughout – from the kitchen, to dining buffet, linen cupboard, window seat, entertainment unit, bed ensemble and walk-in wardrobe are key to reducing clutter and maintaining the zen-like sense of calm created by these clean lines and open spaces.
The Scandinavian concept of “hygge” refers to the idea that ones home is your cosy sanctuary. Similarly, this ideology has been fused with the Japanese notion of “wabi-sabi”; the idea that there is beauty in imperfection. Hence, the marriage of these design styles is both founded on minimalism and comfort; easy-going yet sophisticated. Conversely, whilst Japanese styles can be considered “sleek” and Scandinavian, “rustic”, the richness of the Japanese neutral colour palette aids in preventing the stark, crisp palette of Scandinavian styles from feeling cold and clinical.
Japandi Home’s introspective essence can ultimately be considered quite timely for the pandemic and was the quintessential lockdown project our team needed.
Гостиная в скандинавском стиле с бетонным полом – фото дизайна интерьера
7

