Гостиная в морском стиле с фасадом камина из кирпича – фото дизайна интерьера
Сортировать:
Бюджет
Сортировать:Популярное за сегодня
161 - 180 из 1 331 фото
1 из 3
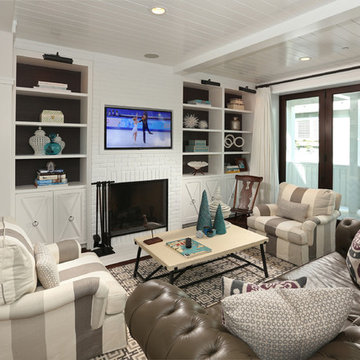
Family Room. TV Nicely recessed into the wall.
Источник вдохновения для домашнего уюта: парадная, изолированная гостиная комната среднего размера:: освещение в морском стиле с белыми стенами, темным паркетным полом, стандартным камином, фасадом камина из кирпича и телевизором на стене
Источник вдохновения для домашнего уюта: парадная, изолированная гостиная комната среднего размера:: освещение в морском стиле с белыми стенами, темным паркетным полом, стандартным камином, фасадом камина из кирпича и телевизором на стене
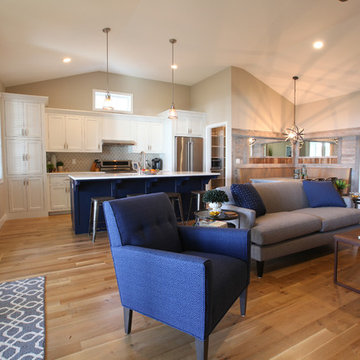
Bigger is not always better, but something of highest quality is. This amazing, size-appropriate Lake Michigan cottage is just that. Nestled in an existing historic stretch of Lake Michigan cottages, this new construction was built to fit in the neighborhood, but outperform any other home in the area concerning energy consumption, LEED certification and functionality. It features 3 bedrooms, 3 bathrooms, an open concept kitchen/living room, a separate mudroom entrance and a separate laundry. This small (but smart) cottage is perfect for any family simply seeking a retreat without the stress of a big lake home. The interior details include quartz and granite countertops, stainless appliances, quarter-sawn white oak floors, Pella windows, and beautiful finishing fixtures. The dining area was custom designed, custom built, and features both new and reclaimed elements. The exterior displays Smart-Side siding and trim details and has a large EZE-Breeze screen porch for additional dining and lounging. This home owns all the best products and features of a beach house, with no wasted space. Cottage Home is the premiere builder on the shore of Lake Michigan, between the Indiana border and Holland.
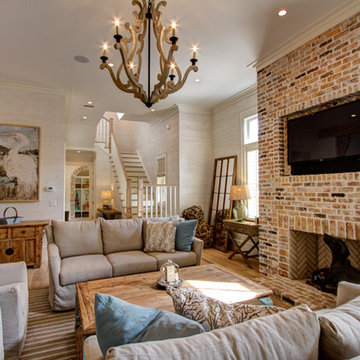
Softly washed brick with shades of white along with white wash tongue and groove or as others call it, shiplap. Chandelier is by Currey Lighting! Reclaimed wood furnishings make this home warm and inviting. Linen Slip covered sofas and chairs can be removed and washed! Photography by Fletcher Isaacs

A modest and traditional living room
Идея дизайна: маленькая открытая, парадная гостиная комната:: освещение в морском стиле с синими стенами, паркетным полом среднего тона, стандартным камином, фасадом камина из кирпича и ковром на полу без телевизора для на участке и в саду
Идея дизайна: маленькая открытая, парадная гостиная комната:: освещение в морском стиле с синими стенами, паркетным полом среднего тона, стандартным камином, фасадом камина из кирпича и ковром на полу без телевизора для на участке и в саду

The Ranch Pass Project consisted of architectural design services for a new home of around 3,400 square feet. The design of the new house includes four bedrooms, one office, a living room, dining room, kitchen, scullery, laundry/mud room, upstairs children’s playroom and a three-car garage, including the design of built-in cabinets throughout. The design style is traditional with Northeast turn-of-the-century architectural elements and a white brick exterior. Design challenges encountered with this project included working with a flood plain encroachment in the property as well as situating the house appropriately in relation to the street and everyday use of the site. The design solution was to site the home to the east of the property, to allow easy vehicle access, views of the site and minimal tree disturbance while accommodating the flood plain accordingly.
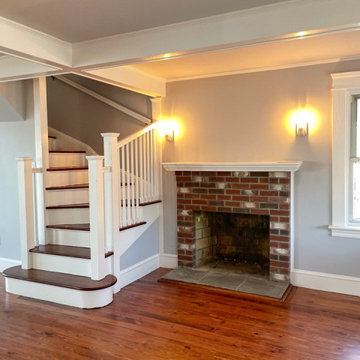
When the owner of this petite c. 1910 cottage in Riverside, RI first considered purchasing it, he fell for its charming front façade and the stunning rear water views. But it needed work. The weather-worn, water-facing back of the house was in dire need of attention. The first-floor kitchen/living/dining areas were cramped. There was no first-floor bathroom, and the second-floor bathroom was a fright. Most surprisingly, there was no rear-facing deck off the kitchen or living areas to allow for outdoor living along the Providence River.
In collaboration with the homeowner, KHS proposed a number of renovations and additions. The first priority was a new cantilevered rear deck off an expanded kitchen/dining area and reconstructed sunroom, which was brought up to the main floor level. The cantilever of the deck prevents the need for awkwardly tall supporting posts that could potentially be undermined by a future storm event or rising sea level.
To gain more first-floor living space, KHS also proposed capturing the corner of the wrapping front porch as interior kitchen space in order to create a more generous open kitchen/dining/living area, while having minimal impact on how the cottage appears from the curb. Underutilized space in the existing mudroom was also reconfigured to contain a modest full bath and laundry closet. Upstairs, a new full bath was created in an addition between existing bedrooms. It can be accessed from both the master bedroom and the stair hall. Additional closets were added, too.
New windows and doors, new heart pine flooring stained to resemble the patina of old pine flooring that remained upstairs, new tile and countertops, new cabinetry, new plumbing and lighting fixtures, as well as a new color palette complete the updated look. Upgraded insulation in areas exposed during the construction and augmented HVAC systems also greatly improved indoor comfort. Today, the cottage continues to charm while also accommodating modern amenities and features.

Living room with built in gas fireplace. White painted bricks. White custom joinery with timber benchtops. Polished concrete flooring.
На фото: большая открытая гостиная комната в морском стиле с белыми стенами, бетонным полом, стандартным камином, фасадом камина из кирпича, серым полом и потолком из вагонки с
На фото: большая открытая гостиная комната в морском стиле с белыми стенами, бетонным полом, стандартным камином, фасадом камина из кирпича, серым полом и потолком из вагонки с
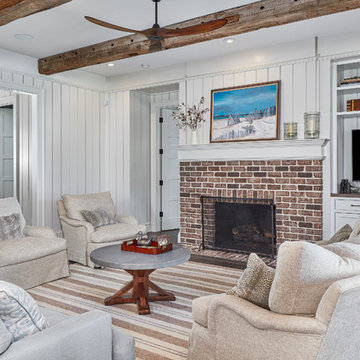
На фото: изолированная гостиная комната в морском стиле с белыми стенами, паркетным полом среднего тона, стандартным камином, фасадом камина из кирпича и мультимедийным центром с
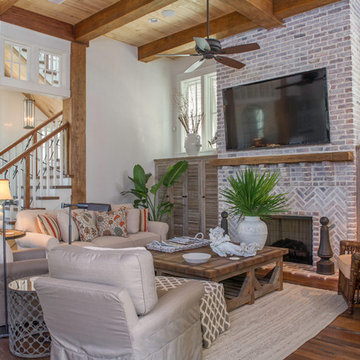
Jean Allsopp
На фото: гостиная комната в морском стиле с белыми стенами, паркетным полом среднего тона, стандартным камином, фасадом камина из кирпича, телевизором на стене, коричневым полом и ковром на полу с
На фото: гостиная комната в морском стиле с белыми стенами, паркетным полом среднего тона, стандартным камином, фасадом камина из кирпича, телевизором на стене, коричневым полом и ковром на полу с
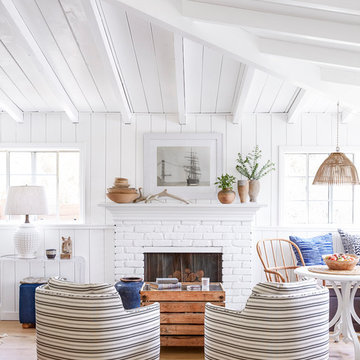
Идея дизайна: маленькая открытая гостиная комната:: освещение в морском стиле с белыми стенами, светлым паркетным полом, стандартным камином и фасадом камина из кирпича без телевизора для на участке и в саду
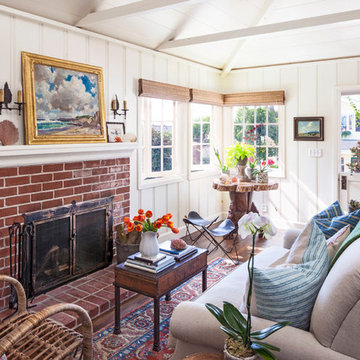
Photo by Grey Crawford
Идея дизайна: маленькая парадная, изолированная гостиная комната в морском стиле с белыми стенами, темным паркетным полом, стандартным камином и фасадом камина из кирпича для на участке и в саду
Идея дизайна: маленькая парадная, изолированная гостиная комната в морском стиле с белыми стенами, темным паркетным полом, стандартным камином и фасадом камина из кирпича для на участке и в саду

Alise O'Brien Photography
Пример оригинального дизайна: большая открытая гостиная комната в морском стиле с домашним баром, бежевыми стенами, паркетным полом среднего тона, двусторонним камином, фасадом камина из кирпича и мультимедийным центром
Пример оригинального дизайна: большая открытая гостиная комната в морском стиле с домашним баром, бежевыми стенами, паркетным полом среднего тона, двусторонним камином, фасадом камина из кирпича и мультимедийным центром
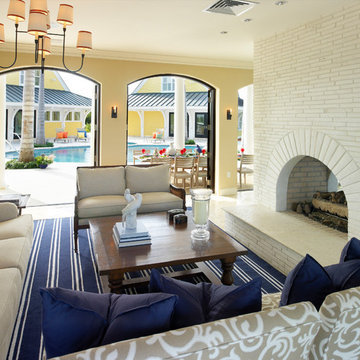
Photography: Aaron Usher III
www.aaronusher.com/
Taylor Interior Design
http://www.houzz.com/pro/taylorinteriordesign/taylor-interior-design
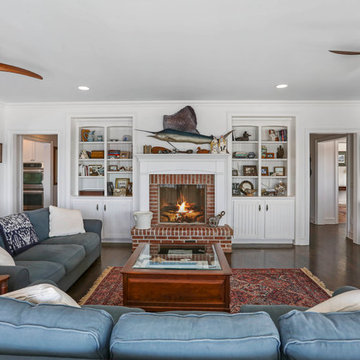
Идея дизайна: большая открытая гостиная комната в морском стиле с с книжными шкафами и полками, белыми стенами, темным паркетным полом, стандартным камином, фасадом камина из кирпича, телевизором на стене и коричневым полом
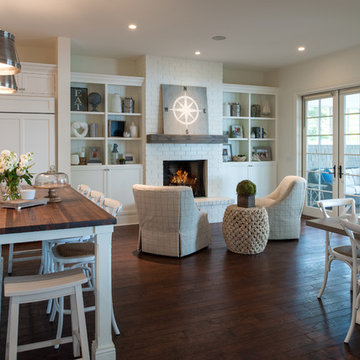
На фото: маленькая парадная, открытая гостиная комната в морском стиле с белыми стенами, темным паркетным полом, стандартным камином, фасадом камина из кирпича и коричневым полом без телевизора для на участке и в саду
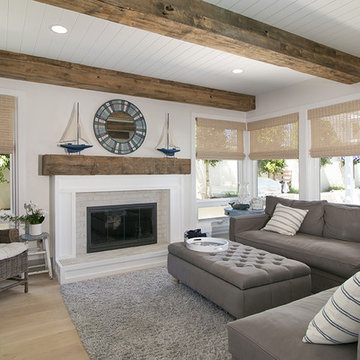
William Roberts - Aurora Imaging
На фото: большая парадная, открытая гостиная комната в морском стиле с белыми стенами, светлым паркетным полом, стандартным камином, фасадом камина из кирпича и коричневым полом без телевизора с
На фото: большая парадная, открытая гостиная комната в морском стиле с белыми стенами, светлым паркетным полом, стандартным камином, фасадом камина из кирпича и коричневым полом без телевизора с
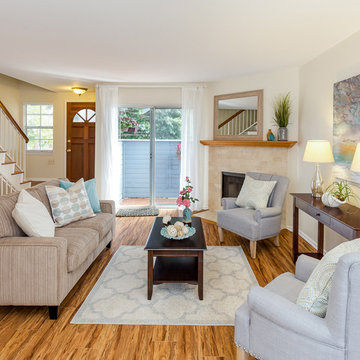
New paint and flooring created a cleaner space to work with. A larger perspective of space was created with a neutral palette, tall sliding door curtain treatments, and reflective accessories. The cozy and simple furniture gave the space a great traffic flow. The accessories were kept simple and played with beach-like forms and colors.
Photography by: John Moery
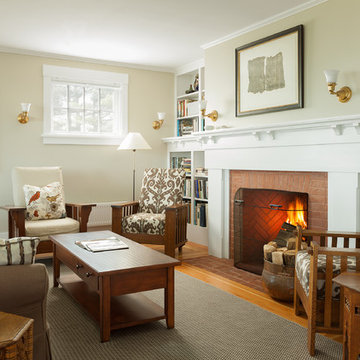
photography by Trent Bell
На фото: изолированная гостиная комната в морском стиле с бежевыми стенами, паркетным полом среднего тона, стандартным камином и фасадом камина из кирпича с
На фото: изолированная гостиная комната в морском стиле с бежевыми стенами, паркетным полом среднего тона, стандартным камином и фасадом камина из кирпича с
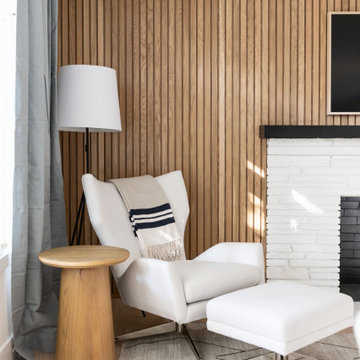
This wood slat wall helps give this family room some eye catching yet low key texture and detail.
Пример оригинального дизайна: открытая гостиная комната среднего размера в морском стиле с бежевыми стенами, стандартным камином, фасадом камина из кирпича, телевизором на стене и деревянными стенами
Пример оригинального дизайна: открытая гостиная комната среднего размера в морском стиле с бежевыми стенами, стандартным камином, фасадом камина из кирпича, телевизором на стене и деревянными стенами
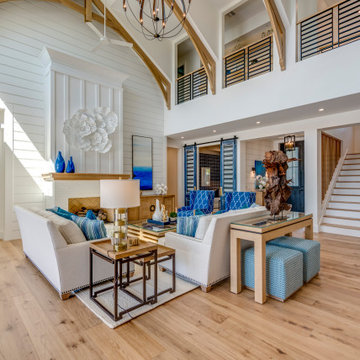
На фото: большая открытая гостиная комната в морском стиле с белыми стенами, паркетным полом среднего тона, стандартным камином, фасадом камина из кирпича и коричневым полом
Гостиная в морском стиле с фасадом камина из кирпича – фото дизайна интерьера
9

