Гостиная в классическом стиле с фасадом камина из плитки – фото дизайна интерьера
Сортировать:
Бюджет
Сортировать:Популярное за сегодня
61 - 80 из 7 503 фото
1 из 3
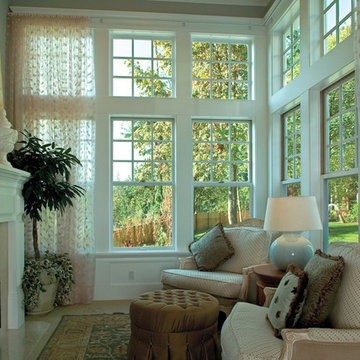
Источник вдохновения для домашнего уюта: маленькая гостиная комната в классическом стиле с бежевыми стенами, стандартным камином, фасадом камина из плитки и бежевым полом без телевизора для на участке и в саду
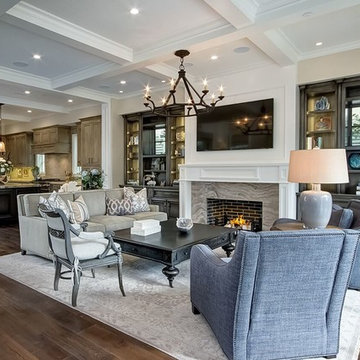
На фото: парадная, открытая гостиная комната среднего размера в классическом стиле с серыми стенами, темным паркетным полом, стандартным камином, фасадом камина из плитки, телевизором на стене и коричневым полом
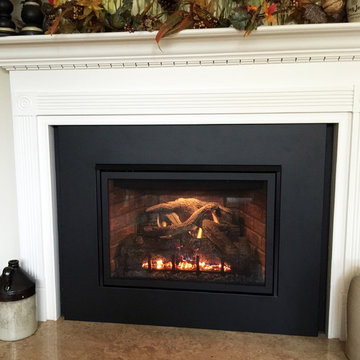
This pre-fab fireplace no longer is a source of cold air! With the Peterson Real Fyre direct vent gas insert it now produces lots of warmth. The Peterson insert comes with a remote which acts as a thermostat. Just set it and forget it. And for those very cold evenings you can turn the variable speed blower on.
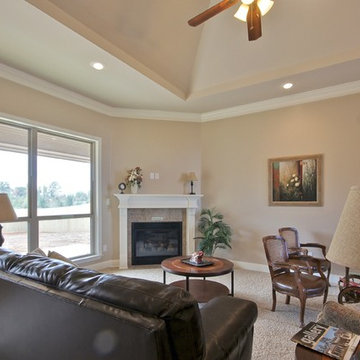
Пример оригинального дизайна: открытая, парадная гостиная комната среднего размера в классическом стиле с бежевыми стенами, ковровым покрытием, угловым камином, фасадом камина из плитки, телевизором на стене и серым полом
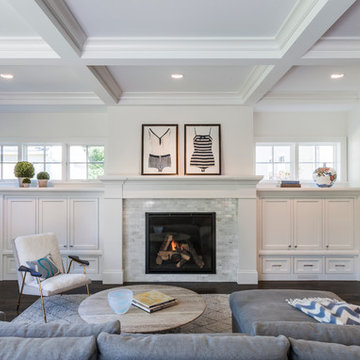
Paul Crosby Architectural Photography
Источник вдохновения для домашнего уюта: гостиная комната в классическом стиле с стандартным камином, фасадом камина из плитки и ковром на полу без телевизора
Источник вдохновения для домашнего уюта: гостиная комната в классическом стиле с стандартным камином, фасадом камина из плитки и ковром на полу без телевизора
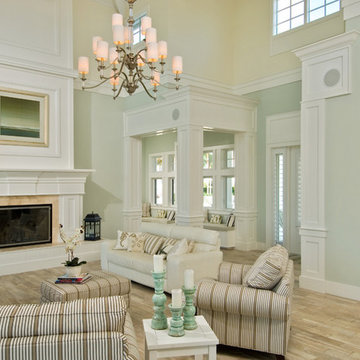
Randall Perry Photograpy
Источник вдохновения для домашнего уюта: большая открытая гостиная комната в классическом стиле с зелеными стенами, стандартным камином, светлым паркетным полом и фасадом камина из плитки
Источник вдохновения для домашнего уюта: большая открытая гостиная комната в классическом стиле с зелеными стенами, стандартным камином, светлым паркетным полом и фасадом камина из плитки
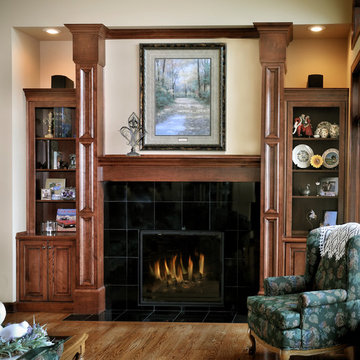
Living room fireplace.
Photo 1
На фото: гостиная комната в классическом стиле с стандартным камином и фасадом камина из плитки
На фото: гостиная комната в классическом стиле с стандартным камином и фасадом камина из плитки
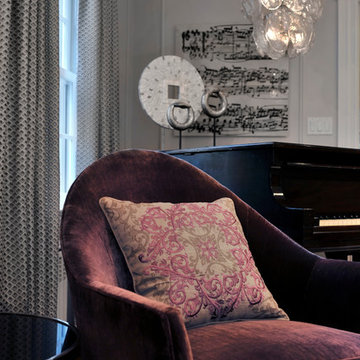
Свежая идея для дизайна: парадная, изолированная гостиная комната среднего размера в классическом стиле с серыми стенами, паркетным полом среднего тона, стандартным камином и фасадом камина из плитки - отличное фото интерьера

Photographed by: Julie Soefer Photography
На фото: большая открытая гостиная комната в классическом стиле с синими стенами, темным паркетным полом, телевизором на стене, домашним баром, фасадом камина из плитки, угловым камином и ковром на полу
На фото: большая открытая гостиная комната в классическом стиле с синими стенами, темным паркетным полом, телевизором на стене, домашним баром, фасадом камина из плитки, угловым камином и ковром на полу
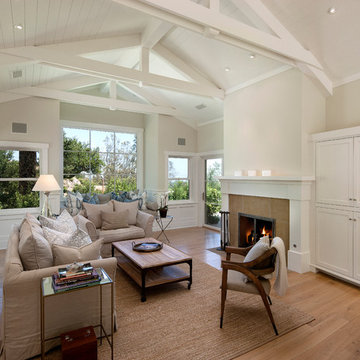
NMA Architects
Свежая идея для дизайна: большая парадная, открытая гостиная комната в классическом стиле с стандартным камином, фасадом камина из плитки, бежевыми стенами и светлым паркетным полом без телевизора - отличное фото интерьера
Свежая идея для дизайна: большая парадная, открытая гостиная комната в классическом стиле с стандартным камином, фасадом камина из плитки, бежевыми стенами и светлым паркетным полом без телевизора - отличное фото интерьера

This residence was designed to have the feeling of a classic early 1900’s Albert Kalin home. The owner and Architect referenced several homes in the area designed by Kalin to recall the character of both the traditional exterior and a more modern clean line interior inherent in those homes. The mixture of brick, natural cement plaster, and milled stone were carefully proportioned to reference the character without being a direct copy. Authentic steel windows custom fabricated by Hopes to maintain the very thin metal profiles necessary for the character. To maximize the budget, these were used in the center stone areas of the home with dark bronze clad windows in the remaining brick and plaster sections. Natural masonry fireplaces with contemporary stone and Pewabic custom tile surrounds, all help to bring a sense of modern style and authentic Detroit heritage to this home. Long axis lines both front to back and side to side anchor this home’s geometry highlighting an elliptical spiral stair at one end and the elegant fireplace at appropriate view lines.
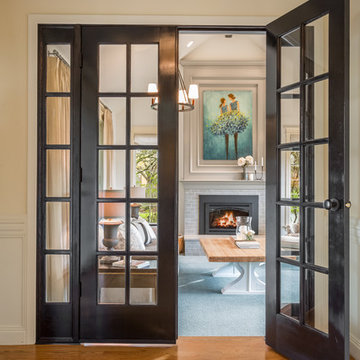
This formal living room is located directly off of the main entry of a traditional style located just outside of Seattle on Mercer Island. Our clients wanted a space where they could entertain, relax and have a space just for mom and dad.
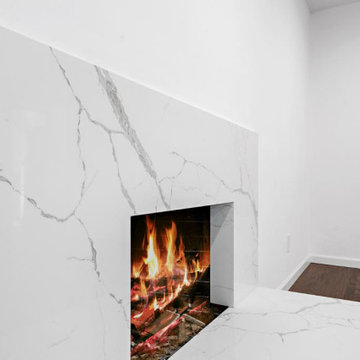
At Lemon Remodeling, we specialize in full home remodeling, utilizing the best craftsmanship and quality materials. Ready to have your fireplace remodeled? Book a free estimate with us now: https://calendly.com/lemonremodeling
Colder weather is approaching! ❄️ What could be better than sitting around a fireplace surrounded by your loved ones? This fireplace remodel is part of a larger living room renovation. As you can see, our client requested a cozy and warm atmosphere. We chose high-quality parquet tiles for the floor. The white interior painting blends perfectly with the fireplace. The fireplace is surrounded by marble tile, giving it a modern yet traditional feel
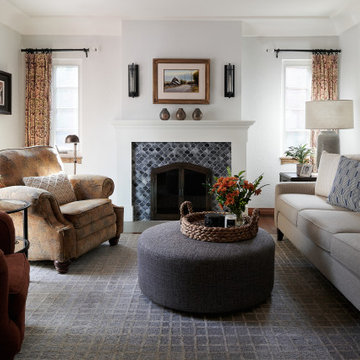
Свежая идея для дизайна: маленькая парадная, изолированная гостиная комната в классическом стиле с серыми стенами, паркетным полом среднего тона, стандартным камином, фасадом камина из плитки и коричневым полом без телевизора для на участке и в саду - отличное фото интерьера
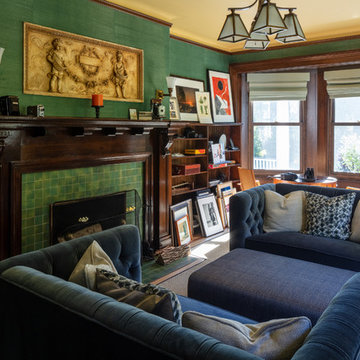
Kyle Caldwell
Стильный дизайн: гостиная комната в классическом стиле с с книжными шкафами и полками, зелеными стенами, паркетным полом среднего тона, стандартным камином, фасадом камина из плитки и коричневым полом - последний тренд
Стильный дизайн: гостиная комната в классическом стиле с с книжными шкафами и полками, зелеными стенами, паркетным полом среднего тона, стандартным камином, фасадом камина из плитки и коричневым полом - последний тренд
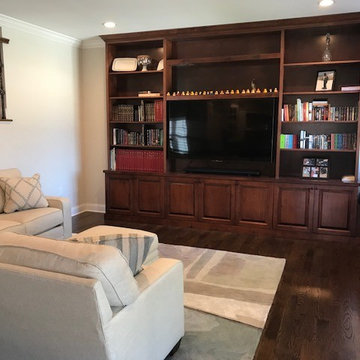
Стильный дизайн: открытая гостиная комната среднего размера в классическом стиле с бежевыми стенами, темным паркетным полом, мультимедийным центром, коричневым полом, стандартным камином и фасадом камина из плитки - последний тренд
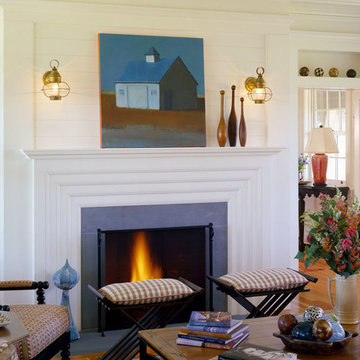
Little Camp is a direct response to its particular context. Its site is next to an old, slightly ramshackle "camp" that the homeowners had rented and loved for years. When they had a chance to build for themselves on the adjacent site, they wanted to capture some of the spirit of the old camp. So, the new house has exposed rafter tails, an entirely wood interior, and tree trunk porch posts.
Little Camp, unlike the old camp next door, can be occupied year 'round; though it is geared to informal summer living, with provisions for fishing and boating equipment, an outdoor shower, and an expansive living porch with many points of access from the house.
The plan of Little Camp is largely one room deep to encourage cross ventilation and to take advantage of water views to the north while also admitting sunlight from the south. To keep the building profile low, the second floor bedrooms are contained within the roof, which is a gambrel on the entry side but sweeps down in an uninterrupted single pitch on the water side.
The long, low main house is complemented by a compact guest house and a separate garage/workshop with compatible but simplified details.
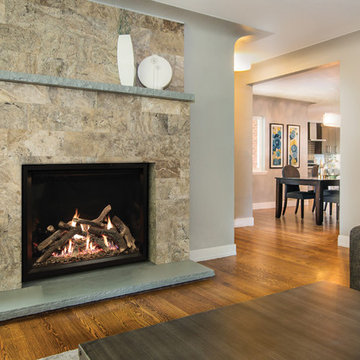
Стильный дизайн: парадная, изолированная гостиная комната среднего размера в классическом стиле с бежевыми стенами, паркетным полом среднего тона, стандартным камином, фасадом камина из плитки и коричневым полом - последний тренд
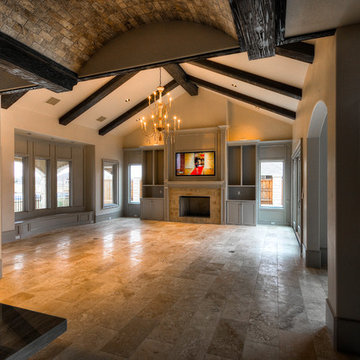
Источник вдохновения для домашнего уюта: большая открытая гостиная комната в классическом стиле с бежевыми стенами, полом из травертина, стандартным камином, фасадом камина из плитки, мультимедийным центром и коричневым полом
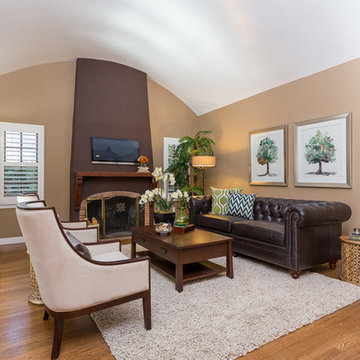
Источник вдохновения для домашнего уюта: открытая гостиная комната среднего размера в классическом стиле с коричневыми стенами, светлым паркетным полом, стандартным камином, фасадом камина из плитки, телевизором на стене и бежевым полом
Гостиная в классическом стиле с фасадом камина из плитки – фото дизайна интерьера
4

