Гостиная в классическом стиле с фасадом камина из плитки – фото дизайна интерьера
Сортировать:
Бюджет
Сортировать:Популярное за сегодня
161 - 180 из 7 503 фото
1 из 3
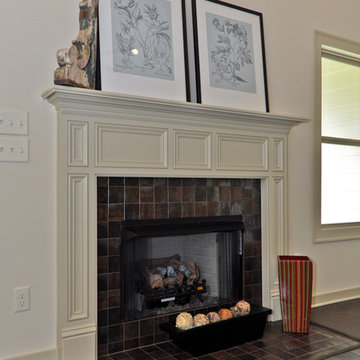
На фото: гостиная комната в классическом стиле с белыми стенами, темным паркетным полом, стандартным камином, фасадом камина из плитки и коричневым полом с
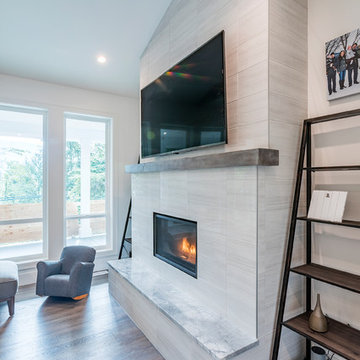
Closer look at the living room fireplace with timber mantle, tile surround, and wall-mount TV. Photos by Brice Ferre
На фото: парадная, изолированная гостиная комната среднего размера в классическом стиле с белыми стенами, полом из ламината, стандартным камином, фасадом камина из плитки, телевизором на стене, коричневым полом и сводчатым потолком
На фото: парадная, изолированная гостиная комната среднего размера в классическом стиле с белыми стенами, полом из ламината, стандартным камином, фасадом камина из плитки, телевизором на стене, коричневым полом и сводчатым потолком
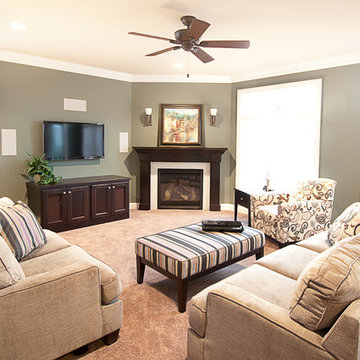
Пример оригинального дизайна: гостиная комната в классическом стиле с зелеными стенами, угловым камином, фасадом камина из плитки и мультимедийным центром
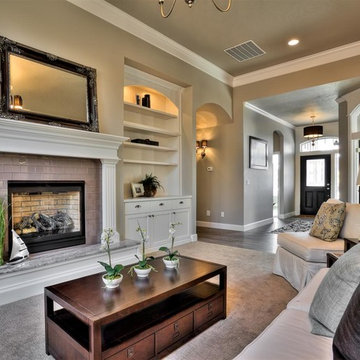
Doug Peterson Photography
На фото: открытая гостиная комната среднего размера в классическом стиле с бежевыми стенами, ковровым покрытием, стандартным камином и фасадом камина из плитки с
На фото: открытая гостиная комната среднего размера в классическом стиле с бежевыми стенами, ковровым покрытием, стандартным камином и фасадом камина из плитки с
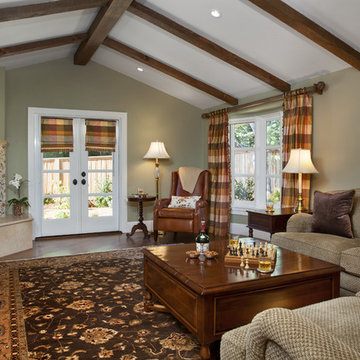
Пример оригинального дизайна: изолированная гостиная комната среднего размера в классическом стиле с зелеными стенами, темным паркетным полом, угловым камином, фасадом камина из плитки и коричневым полом без телевизора
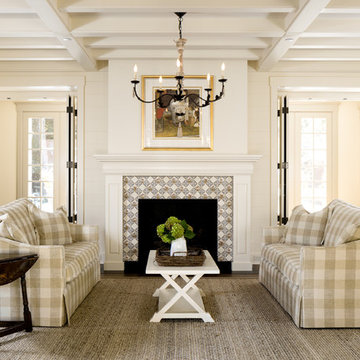
Traditional meets cozy and stylish in this classy and chic-style living space.
Идея дизайна: парадная, изолированная гостиная комната среднего размера в классическом стиле с стандартным камином, бежевыми стенами, фасадом камина из плитки и темным паркетным полом без телевизора
Идея дизайна: парадная, изолированная гостиная комната среднего размера в классическом стиле с стандартным камином, бежевыми стенами, фасадом камина из плитки и темным паркетным полом без телевизора
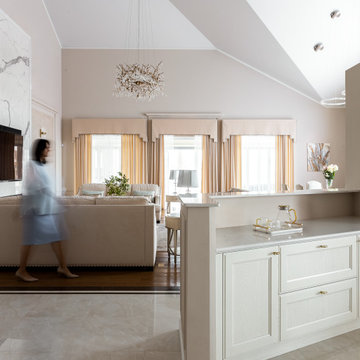
Небольшая перегородка - барная стойка - это на сто процентов американский прием. За такими перегородками прячутся мини-кухни или бар. В нашем случае это мини-кухня, где хозяйка готовит чай.
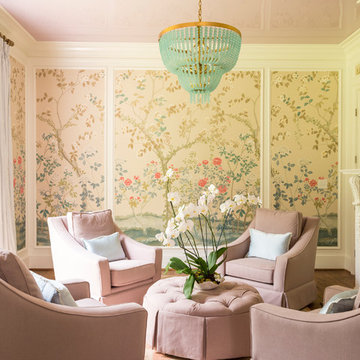
Пример оригинального дизайна: парадная гостиная комната в классическом стиле с разноцветными стенами, паркетным полом среднего тона, стандартным камином, фасадом камина из плитки и коричневым полом без телевизора
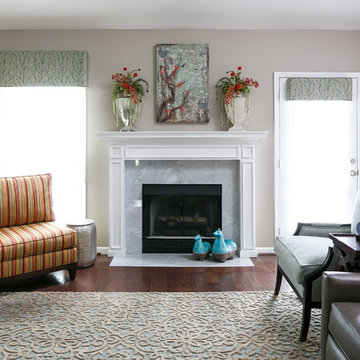
Updated Spec Home: Foyer and Great Room
In our last post, we introduced you to my mom and sister’s Updated Spec Home; the Foyer and Great Room will be featured in this post.
Foyer
As you enter their home, to the right is a hall closet and a french door which leads to the Basement. To the left is a long wall which was perfect for an extra long console table in a rustic finish that served as a sofa table in their previous home. I love repositioning furniture, and by using this table in the entry, it makes it feel new.
Additionally, we placed a vibrant piece of art previously used in my sister’s Bedroom above the table. This piece not only sets the tone for our color palette, it also makes the kind of statement you want in your Foyer – Wow! We added accessories and an unique lamp to complete the space.
Great Room
In the Great Room which is open to the Foyer, we installed our inspiration artwork in the place of honor over the mantel. Since the piece was vertical, it did not take up enough space. I do not like a “fussy” mantel with lots of accessories so we found these two vases in a silver leaf finish. They were perfect because they were large enough, but not too deep. Accessorizing mantels can be tricky because the majority of them are not deep. We went to Jan’s Floral Design to add vibrant color and interesting textures to the vases.
The original mantel was too small and uninspired. Therefore, we had our contractor Brad Anderson built a new one based on a photo of a mantel we liked. The new mantel has lots of great detail and is the appropriate proportion for the fireplace. We replaced beige 12×12 ceramic tiles with gorgeous large pieces of smoked carrara marble for a striking fireplace surround. Check out this other mantel that we updated.
For furniture, we purchased a shorter sofa in a gray tweed fabric. Typically, two throw pillows come with a sofa.We added a fun fringe to the pillows that came with the sofa. I recommend ordering pillows that match your sofa fabric and layering with custom pillows that support your color palette. We added a patterned custom pillow and a striped throw.
Next, we got a small scale recliner in a yummy gray leather for my mom and a chair and ottoman in a small scale mint and gray geometric pattern for my sister. We added an accent chair in a fun small scale stripe to fill a corner and add additional seating – which is always a good thing.
Remember that this was a Spec Home so there were no built-ins. As a result, we needed a media cabinet for the television and some bookcases to display my mom’s decorative box collection and my sister’s collection of blown colored glass. This set from Ballard Designs fit the bill perfectly. The back is open and airy with nice detail. The wood finish also adds a richness to the space.
My mom needed a space for her computer, and this small writing desk fit the space perfectly.
Finally, for finishing touches, we added a patterned rug, cornice boards in a mint leaf fabric, and great lamps for ambient lighting. These two rooms are stunning, vibrant and livable. Can’t wait to show you more in our next post! Enjoy!
Photo by Tim Furlong Jr.
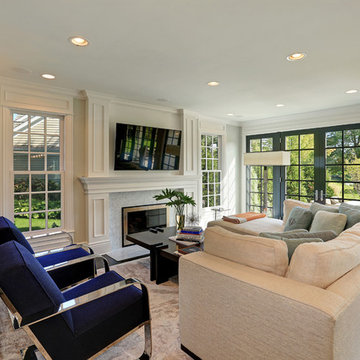
A custom living room with a gold trimmed fireplace and french doors leading to the outdoor patio
Свежая идея для дизайна: большая открытая гостиная комната в классическом стиле с серыми стенами, темным паркетным полом, стандартным камином, фасадом камина из плитки и телевизором на стене - отличное фото интерьера
Свежая идея для дизайна: большая открытая гостиная комната в классическом стиле с серыми стенами, темным паркетным полом, стандартным камином, фасадом камина из плитки и телевизором на стене - отличное фото интерьера
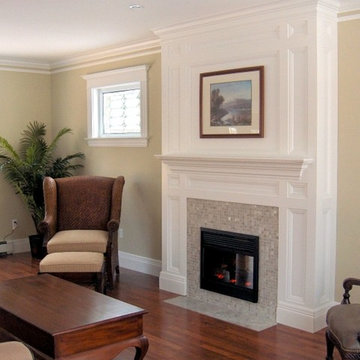
Пример оригинального дизайна: гостиная комната среднего размера в классическом стиле с бежевыми стенами, паркетным полом среднего тона, стандартным камином, фасадом камина из плитки и коричневым полом без телевизора
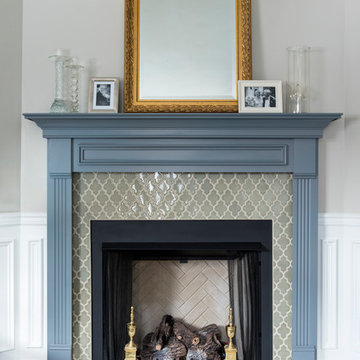
Jaime Alvarez
Свежая идея для дизайна: открытая гостиная комната среднего размера в классическом стиле с бежевыми стенами, ковровым покрытием, стандартным камином, фасадом камина из плитки, телевизором на стене и разноцветным полом - отличное фото интерьера
Свежая идея для дизайна: открытая гостиная комната среднего размера в классическом стиле с бежевыми стенами, ковровым покрытием, стандартным камином, фасадом камина из плитки, телевизором на стене и разноцветным полом - отличное фото интерьера
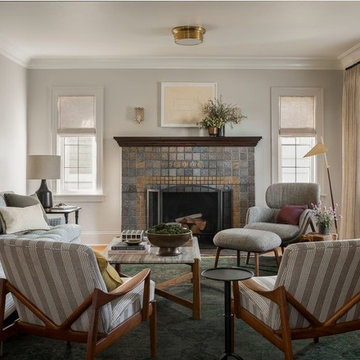
Haris Kenjar
На фото: гостиная комната в классическом стиле с серыми стенами, паркетным полом среднего тона, стандартным камином, фасадом камина из плитки и коричневым полом с
На фото: гостиная комната в классическом стиле с серыми стенами, паркетным полом среднего тона, стандартным камином, фасадом камина из плитки и коричневым полом с
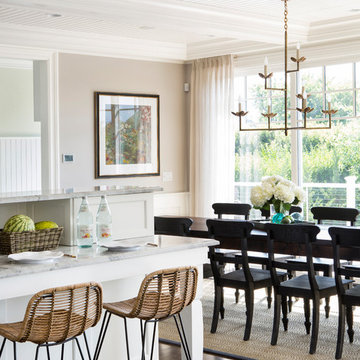
The clients bought a new construction house in Bay Head, NJ with an architectural style that was very traditional and quite formal, not beachy. For our design process I created the story that the house was owned by a successful ship captain who had traveled the world and brought back furniture and artifacts for his home. The furniture choices were mainly based on English style pieces and then we incorporated a lot of accessories from Asia and Africa. The only nod we really made to “beachy” style was to do some art with beach scenes and/or bathing beauties (original painting in the study) (vintage series of black and white photos of 1940’s bathing scenes, not shown) ,the pillow fabric in the family room has pictures of fish on it , the wallpaper in the study is actually sand dollars and we did a seagull wallpaper in the downstairs bath (not shown).
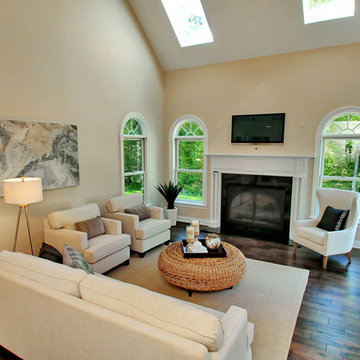
Источник вдохновения для домашнего уюта: большая открытая гостиная комната в классическом стиле с желтыми стенами, темным паркетным полом, стандартным камином, фасадом камина из плитки, телевизором на стене и коричневым полом
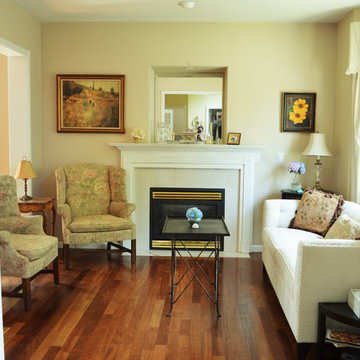
Cozy and bright sitting room with eclectic furnishings of antiques with a contemporary white sofa with pewter tacks set off with tapestry pillows. Beautiful oak flooring. Above Fireplace is a lit area with mirror perfect to reflect crystal candle holder and treasured collectibles.
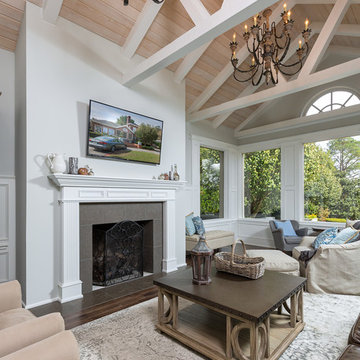
Greg Reigler
Пример оригинального дизайна: большая открытая гостиная комната в классическом стиле с белыми стенами, темным паркетным полом, стандартным камином, фасадом камина из плитки и телевизором на стене
Пример оригинального дизайна: большая открытая гостиная комната в классическом стиле с белыми стенами, темным паркетным полом, стандартным камином, фасадом камина из плитки и телевизором на стене
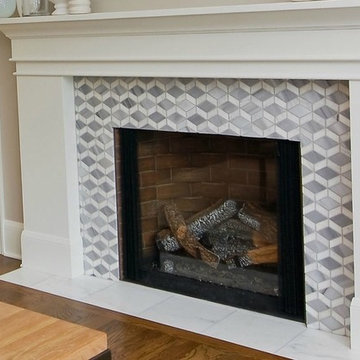
Идея дизайна: гостиная комната в классическом стиле с бежевыми стенами, паркетным полом среднего тона, стандартным камином и фасадом камина из плитки
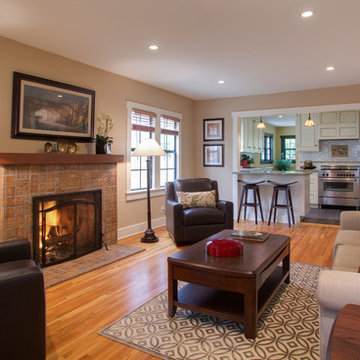
Livingroom with view into kitchen.
Стильный дизайн: гостиная комната среднего размера в классическом стиле с бежевыми стенами, паркетным полом среднего тона, стандартным камином и фасадом камина из плитки - последний тренд
Стильный дизайн: гостиная комната среднего размера в классическом стиле с бежевыми стенами, паркетным полом среднего тона, стандартным камином и фасадом камина из плитки - последний тренд
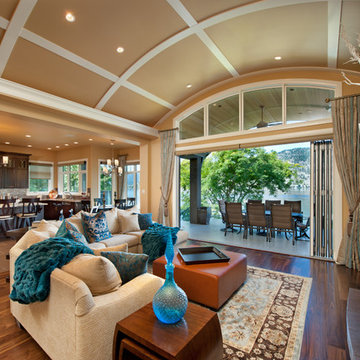
Colin jewall
Стильный дизайн: открытая гостиная комната в классическом стиле с стандартным камином и фасадом камина из плитки - последний тренд
Стильный дизайн: открытая гостиная комната в классическом стиле с стандартным камином и фасадом камина из плитки - последний тренд
Гостиная в классическом стиле с фасадом камина из плитки – фото дизайна интерьера
9

