Гостиная в классическом стиле с домашним баром – фото дизайна интерьера
Сортировать:
Бюджет
Сортировать:Популярное за сегодня
141 - 160 из 1 715 фото
1 из 3
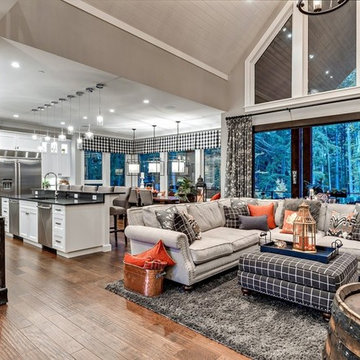
Living room, Marvin ultimate bi fold doors, custom glass windows, medium wood flooring, gray walls with white trim, gray sofa, stone fireplace surround, eat in kitchen, wood ceiling, built in cabinets and home bar.
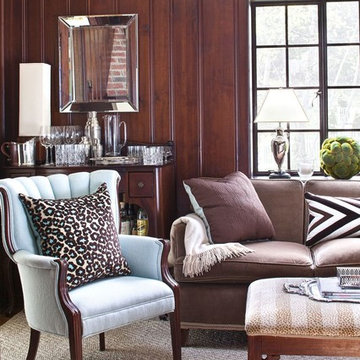
Источник вдохновения для домашнего уюта: изолированная гостиная комната в классическом стиле с домашним баром, коричневыми стенами, ковровым покрытием и серым полом без камина
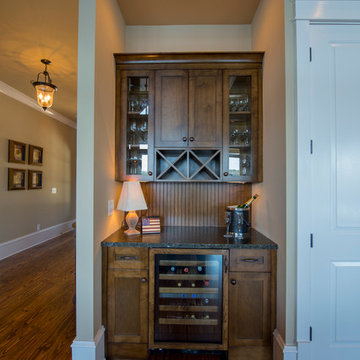
Jamey Guy
Пример оригинального дизайна: открытая гостиная комната среднего размера в классическом стиле с паркетным полом среднего тона, домашним баром и бежевыми стенами без камина
Пример оригинального дизайна: открытая гостиная комната среднего размера в классическом стиле с паркетным полом среднего тона, домашним баром и бежевыми стенами без камина

In the Recreation Room, a video distribution system connected to three televisions allows the family to watch a game – or many games – from all angles of the room. Technology and integration by Mills Custom Audio/Video; Architecture and general contracting by Page Custom Homes; Interior Design by Marvin Herman and Associates.
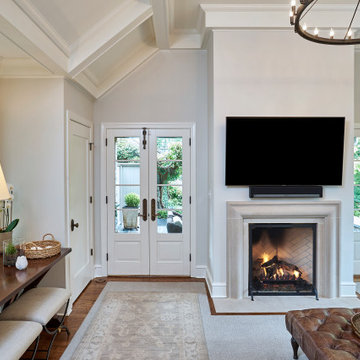
The light filled, step down family room has a custom, vaulted tray ceiling and double sets of French doors with aged bronze hardware leading to the patio. Tucked away in what looks like a closet, the built-in home bar has Sub-Zero drink drawers. The gorgeous Rumford double-sided fireplace (the other side is outside on the covered patio) has a custom-made plaster moulding surround with a beige herringbone tile insert.
Rudloff Custom Builders has won Best of Houzz for Customer Service in 2014, 2015 2016, 2017, 2019, and 2020. We also were voted Best of Design in 2016, 2017, 2018, 2019 and 2020, which only 2% of professionals receive. Rudloff Custom Builders has been featured on Houzz in their Kitchen of the Week, What to Know About Using Reclaimed Wood in the Kitchen as well as included in their Bathroom WorkBook article. We are a full service, certified remodeling company that covers all of the Philadelphia suburban area. This business, like most others, developed from a friendship of young entrepreneurs who wanted to make a difference in their clients’ lives, one household at a time. This relationship between partners is much more than a friendship. Edward and Stephen Rudloff are brothers who have renovated and built custom homes together paying close attention to detail. They are carpenters by trade and understand concept and execution. Rudloff Custom Builders will provide services for you with the highest level of professionalism, quality, detail, punctuality and craftsmanship, every step of the way along our journey together.
Specializing in residential construction allows us to connect with our clients early in the design phase to ensure that every detail is captured as you imagined. One stop shopping is essentially what you will receive with Rudloff Custom Builders from design of your project to the construction of your dreams, executed by on-site project managers and skilled craftsmen. Our concept: envision our client’s ideas and make them a reality. Our mission: CREATING LIFETIME RELATIONSHIPS BUILT ON TRUST AND INTEGRITY.
Photo Credit: Linda McManus Images
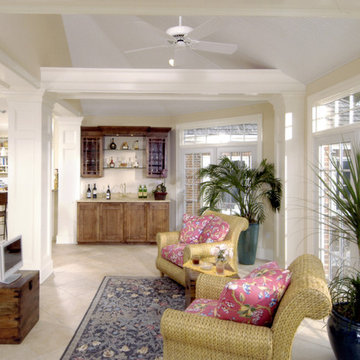
This cozy sitting area is connected to the kitchen but still feels like its own space.
На фото: открытая гостиная комната в классическом стиле с домашним баром, бежевыми стенами, полом из керамической плитки и отдельно стоящим телевизором с
На фото: открытая гостиная комната в классическом стиле с домашним баром, бежевыми стенами, полом из керамической плитки и отдельно стоящим телевизором с
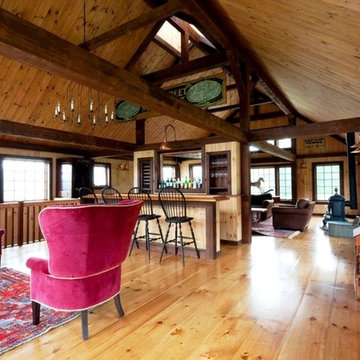
Yankee Barn Homes - This carriage house upper level is all about the three "F"s; family, friends and fun.
Стильный дизайн: гостиная комната в классическом стиле с домашним баром, бежевыми стенами и паркетным полом среднего тона - последний тренд
Стильный дизайн: гостиная комната в классическом стиле с домашним баром, бежевыми стенами и паркетным полом среднего тона - последний тренд
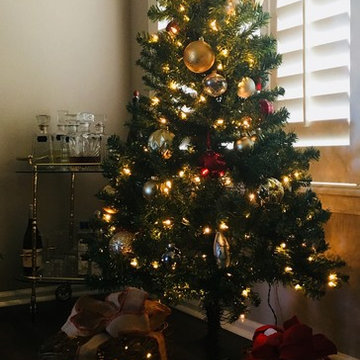
На фото: маленькая открытая гостиная комната в классическом стиле с домашним баром, серыми стенами, темным паркетным полом и коричневым полом без камина, телевизора для на участке и в саду с
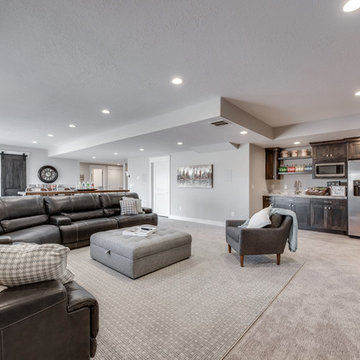
Свежая идея для дизайна: большая открытая гостиная комната в классическом стиле с домашним баром, серыми стенами, полом из ламината, телевизором на стене и серым полом без камина - отличное фото интерьера
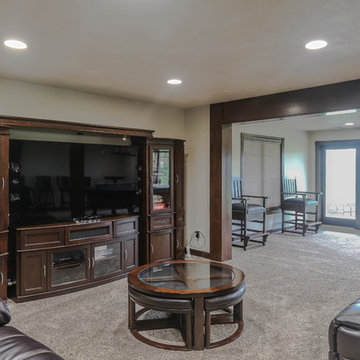
Стильный дизайн: открытая гостиная комната среднего размера в классическом стиле с домашним баром, белыми стенами, ковровым покрытием, отдельно стоящим телевизором и бежевым полом без камина - последний тренд
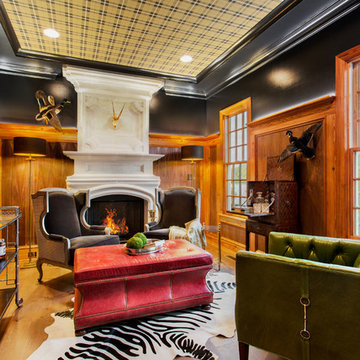
На фото: изолированная гостиная комната среднего размера в классическом стиле с домашним баром, черными стенами, паркетным полом среднего тона и стандартным камином без телевизора с
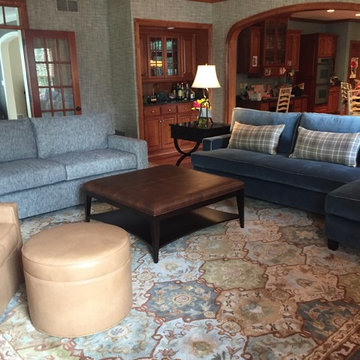
The layers of furniture with the textures makes this a warm cozy room
Стильный дизайн: большая открытая гостиная комната в классическом стиле с домашним баром, серыми стенами, паркетным полом среднего тона, стандартным камином, фасадом камина из кирпича, телевизором на стене и красным полом - последний тренд
Стильный дизайн: большая открытая гостиная комната в классическом стиле с домашним баром, серыми стенами, паркетным полом среднего тона, стандартным камином, фасадом камина из кирпича, телевизором на стене и красным полом - последний тренд
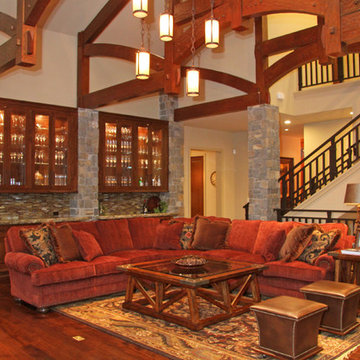
Stephanie Barnes-Castro is a full service architectural firm specializing in sustainable design serving Santa Cruz County. Her goal is to design a home to seamlessly tie into the natural environment and be aesthetically pleasing and energy efficient.

The light filled, step down family room has a custom, vaulted tray ceiling and double sets of French doors with aged bronze hardware leading to the patio. Tucked away in what looks like a closet, the built-in home bar has Sub-Zero drink drawers. The gorgeous Rumford double-sided fireplace (the other side is outside on the covered patio) has a custom-made plaster moulding surround with a beige herringbone tile insert.
Rudloff Custom Builders has won Best of Houzz for Customer Service in 2014, 2015 2016, 2017, 2019, and 2020. We also were voted Best of Design in 2016, 2017, 2018, 2019 and 2020, which only 2% of professionals receive. Rudloff Custom Builders has been featured on Houzz in their Kitchen of the Week, What to Know About Using Reclaimed Wood in the Kitchen as well as included in their Bathroom WorkBook article. We are a full service, certified remodeling company that covers all of the Philadelphia suburban area. This business, like most others, developed from a friendship of young entrepreneurs who wanted to make a difference in their clients’ lives, one household at a time. This relationship between partners is much more than a friendship. Edward and Stephen Rudloff are brothers who have renovated and built custom homes together paying close attention to detail. They are carpenters by trade and understand concept and execution. Rudloff Custom Builders will provide services for you with the highest level of professionalism, quality, detail, punctuality and craftsmanship, every step of the way along our journey together.
Specializing in residential construction allows us to connect with our clients early in the design phase to ensure that every detail is captured as you imagined. One stop shopping is essentially what you will receive with Rudloff Custom Builders from design of your project to the construction of your dreams, executed by on-site project managers and skilled craftsmen. Our concept: envision our client’s ideas and make them a reality. Our mission: CREATING LIFETIME RELATIONSHIPS BUILT ON TRUST AND INTEGRITY.
Photo Credit: Linda McManus Images
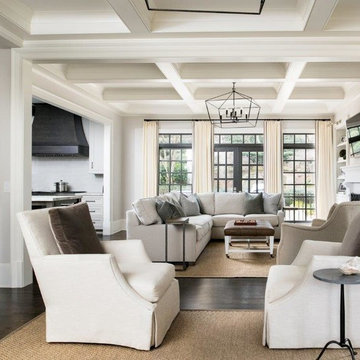
To create a home that would be conducive to seeing everywhere and bringing the family together, we had to remove or shorten every wall on the first floor. The home's new configuration opens the kitchen to almost every room on lower level. This picture shows that you can see into the kitchen from the formal living room at the front of the house. Additionally, a wet bar is in this room, which is a great asset when entertaining.
Galina Coada Photography
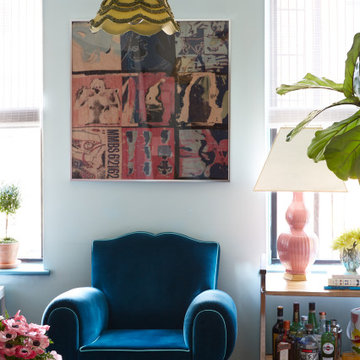
As featured in New York Magazine's "Great Rooms" and on NBC's "Open House": Living Room designed by Tara McCauley
На фото: маленькая изолированная гостиная комната в классическом стиле с синими стенами, домашним баром, светлым паркетным полом и коричневым полом для на участке и в саду с
На фото: маленькая изолированная гостиная комната в классическом стиле с синими стенами, домашним баром, светлым паркетным полом и коричневым полом для на участке и в саду с
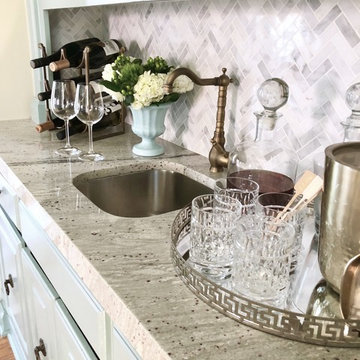
Стильный дизайн: большая изолированная гостиная комната в классическом стиле с домашним баром, бежевыми стенами, светлым паркетным полом, стандартным камином, фасадом камина из камня и мультимедийным центром - последний тренд
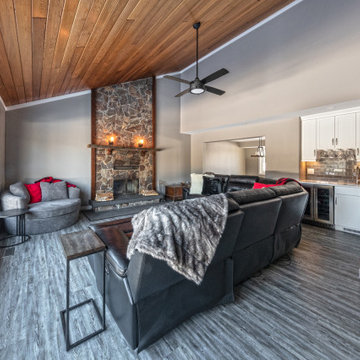
Our clients originally built this home many years ago on an acreage and raised their family in it. Its a beautiful property. They were looking to preserve some of the elements they loved but update the look and feel of the home blending traditional with modern, while adding some new up-to-date features. The entire main and second floors were re-modeled. Custom master bedroom cabinetry, wood-look vinyl plank flooring, a new chef's kitchen, three updated bathrooms, and vaulted cedar ceiling are only some of the beautiful features.
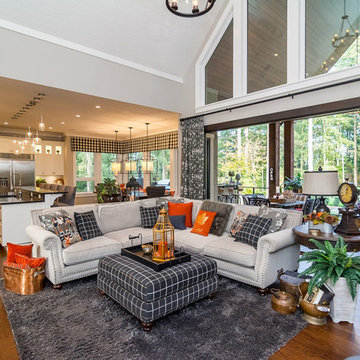
Living room, Marvin ultimate bi fold doors, custom glass windows, medium wood flooring, gray walls with white trim, gray sofa, stone fireplace surround with wood burning stove, eat in kitchen, wood ceiling, built in cabinets and home bar. Wolf and sub zero appliances, center island, white cabinets.
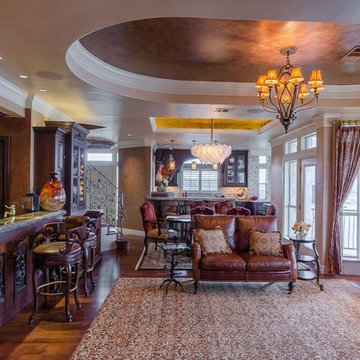
Источник вдохновения для домашнего уюта: открытая гостиная комната среднего размера в классическом стиле с домашним баром, бежевыми стенами и паркетным полом среднего тона без камина
Гостиная в классическом стиле с домашним баром – фото дизайна интерьера
8

