Гостиная в классическом стиле с домашним баром – фото дизайна интерьера
Сортировать:
Бюджет
Сортировать:Популярное за сегодня
61 - 80 из 1 715 фото
1 из 3
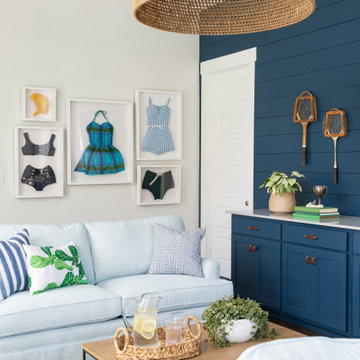
A family room featuring a navy shiplap wall with built-in cabinets and vintage bathing suit art.
Источник вдохновения для домашнего уюта: большая открытая гостиная комната в классическом стиле с домашним баром, синими стенами, темным паркетным полом, телевизором на стене и коричневым полом
Источник вдохновения для домашнего уюта: большая открытая гостиная комната в классическом стиле с домашним баром, синими стенами, темным паркетным полом, телевизором на стене и коричневым полом
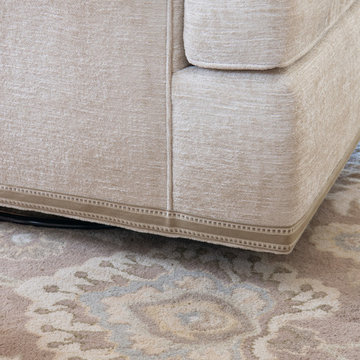
Classic family room designed with soothing earth tones and pops of green. Custom sofa with 8 way hand tied construction, swivel chairs, custom leather covered ottoman with large rattan tray for serving. Versatile ottomans for extra seating. Former tv built in converted into dry bar.
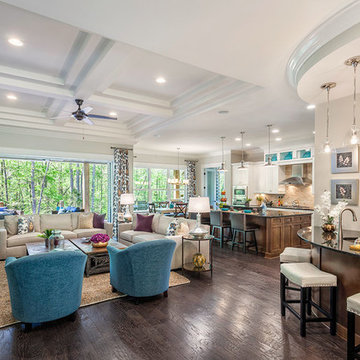
Great room of the Arthur Rutenberg Homes Asheville 1267 model home built by Greenville, SC home builders, American Eagle Builders.
Пример оригинального дизайна: большая открытая гостиная комната в классическом стиле с домашним баром, серыми стенами, темным паркетным полом, стандартным камином, телевизором на стене и коричневым полом
Пример оригинального дизайна: большая открытая гостиная комната в классическом стиле с домашним баром, серыми стенами, темным паркетным полом, стандартным камином, телевизором на стене и коричневым полом
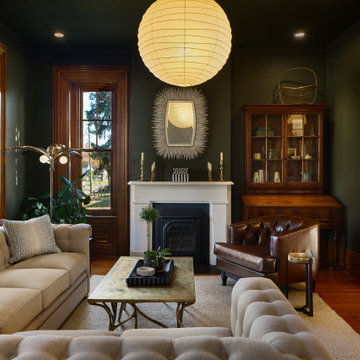
Свежая идея для дизайна: изолированная гостиная комната среднего размера в классическом стиле с домашним баром, зелеными стенами, паркетным полом среднего тона, стандартным камином, фасадом камина из камня и коричневым полом без телевизора - отличное фото интерьера
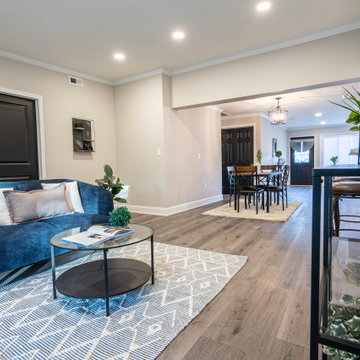
Источник вдохновения для домашнего уюта: гостиная комната среднего размера в классическом стиле с бежевыми стенами, полом из ламината, домашним баром, серым полом и синим диваном

CT Lighting fixtures
4” white oak flooring with natural, water-based finish
Craftsman style interior trim to give the home simple, neat, clean lines
Shallow coffered ceiling in living room
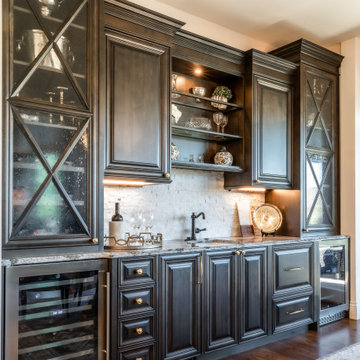
На фото: большая гостиная комната в классическом стиле с домашним баром, бежевыми стенами, паркетным полом среднего тона и разноцветным полом
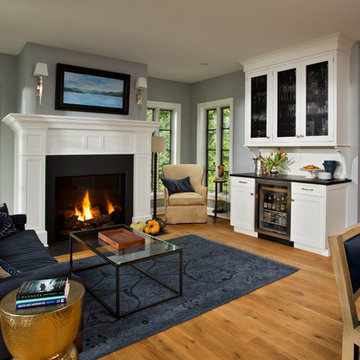
This "adults only" seating area occupies the space of the previous sunroom and provides the clients with the perfect area to entertain, have after dinner drinks by the fire, or simply relax while their kids play nearby. Nearly floor-to-ceiling windows take advantage of the 7 acre lot and its spectacular views.
Scott Bergmann Photography
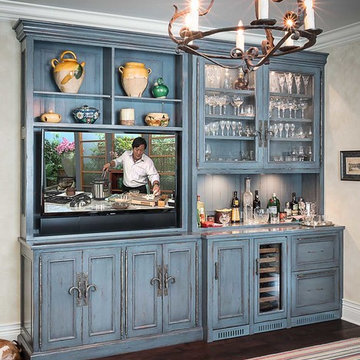
Bar and TV cabinet.
Свежая идея для дизайна: изолированная гостиная комната среднего размера в классическом стиле с домашним баром, серыми стенами, паркетным полом среднего тона и мультимедийным центром - отличное фото интерьера
Свежая идея для дизайна: изолированная гостиная комната среднего размера в классическом стиле с домашним баром, серыми стенами, паркетным полом среднего тона и мультимедийным центром - отличное фото интерьера

This is the 2009 Metro Denver HBA "Raising the Bar" award winning "Custom Home of the Year" and "Best Urban in-fill Home of the Year". This custom residence was sits on a hillside with amazing views of Boulder's Flatirons mountain range in the scenic Chautauqua neighborhood. The owners wanted to be able to enjoy their mountain views and Sopris helped to create a living space that worked to synergize with the outdoors and wrapped the spaces around an amazing water feature and patio area.
photo credit: Ron Russo
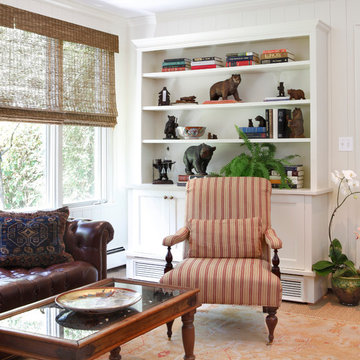
A 1970's basement renovated into a comfortable space used for entertaining, watching tv and even sleep over guests. A closet was hidden in the wall and a bar was built in. Spatial design, built ins and decoration by AJ Margulis Interiors. Photos by Tom Grimes.
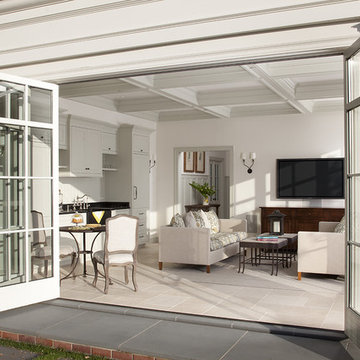
This 1920's Georgian-style home in Hillsborough was stripped down to the frame and remodeled. It features beautiful cabinetry and millwork throughout. A marriage of antiques, art and custom furniture pieces were selected to create a harmonious home.
Bi fold nana doors open up the Guest House for an open floor plan. Coffered ceilings to compliment the traditional main house. Soapstone countertops with custom painted flush inset cabinets. Waterworks plumbing. Dessin Fournir interior wall sconces and Paul Ferrante exterior sconces. Limestone flooring.
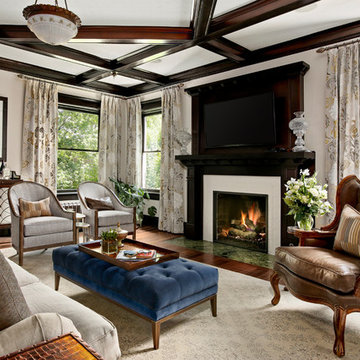
Стильный дизайн: гостиная комната в классическом стиле с домашним баром, бежевыми стенами, темным паркетным полом, стандартным камином, фасадом камина из плитки и телевизором на стене - последний тренд
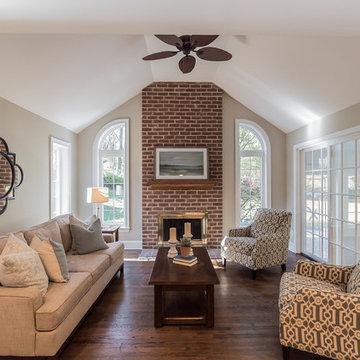
Идея дизайна: открытая гостиная комната среднего размера в классическом стиле с домашним баром, серыми стенами, темным паркетным полом, стандартным камином, фасадом камина из кирпича и телевизором на стене

This 5 BR, 5.5 BA residence was conceived, built and decorated within six months. Designed for use by multiple parties during simultaneous vacations and/or golf retreats, it offers five master suites, all with king-size beds, plus double vanities in private baths. Fabrics used are highly durable, like indoor/outdoor fabrics and leather. Sliding glass doors in the primary gathering area stay open when the weather allows.
A Bonisolli Photography
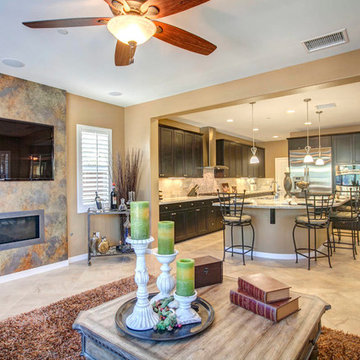
traditional design
seating arrangement
Идея дизайна: большая открытая гостиная комната в классическом стиле с домашним баром, коричневыми стенами, полом из керамической плитки, горизонтальным камином и телевизором на стене
Идея дизайна: большая открытая гостиная комната в классическом стиле с домашним баром, коричневыми стенами, полом из керамической плитки, горизонтальным камином и телевизором на стене
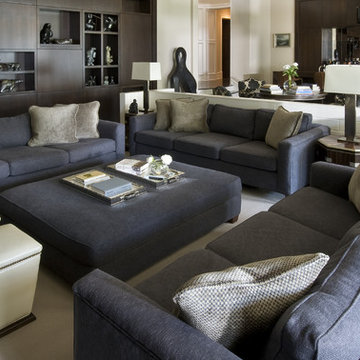
Источник вдохновения для домашнего уюта: огромная открытая гостиная комната:: освещение в классическом стиле с белыми стенами, домашним баром, ковровым покрытием и мультимедийным центром

На фото: изолированная комната для игр в классическом стиле с домашним баром, белыми стенами, паркетным полом среднего тона, коричневым полом, деревянным потолком, стенами из вагонки и панелями на стенах с
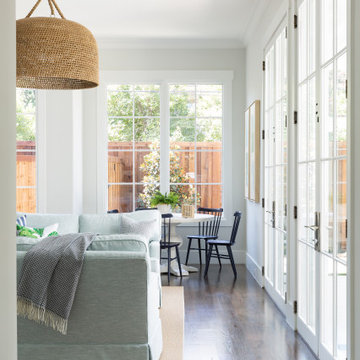
Built-in cabinets with leather hardware provide storage in this Dallas family room.
Идея дизайна: большая открытая гостиная комната в классическом стиле с домашним баром, синими стенами, темным паркетным полом, телевизором на стене и коричневым полом
Идея дизайна: большая открытая гостиная комната в классическом стиле с домашним баром, синими стенами, темным паркетным полом, телевизором на стене и коричневым полом
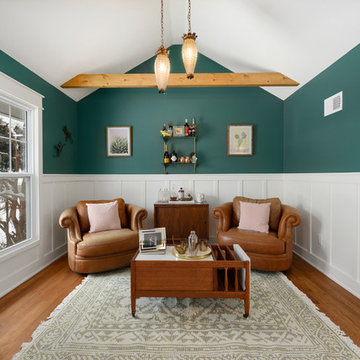
Samantha Ward
Пример оригинального дизайна: маленькая открытая гостиная комната в классическом стиле с зелеными стенами, паркетным полом среднего тона, домашним баром и коричневым полом для на участке и в саду
Пример оригинального дизайна: маленькая открытая гостиная комната в классическом стиле с зелеными стенами, паркетным полом среднего тона, домашним баром и коричневым полом для на участке и в саду
Гостиная в классическом стиле с домашним баром – фото дизайна интерьера
4

