Гостиная-столовая с потолком из вагонки – фото дизайна интерьера
Сортировать:
Бюджет
Сортировать:Популярное за сегодня
141 - 160 из 249 фото
1 из 3
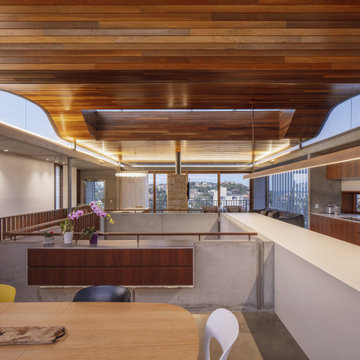
The open living spaces with spectacular vaulted timber lined ceiling.
Источник вдохновения для домашнего уюта: большая гостиная-столовая в современном стиле с белыми стенами, бетонным полом, двусторонним камином, фасадом камина из камня, серым полом и потолком из вагонки
Источник вдохновения для домашнего уюта: большая гостиная-столовая в современном стиле с белыми стенами, бетонным полом, двусторонним камином, фасадом камина из камня, серым полом и потолком из вагонки
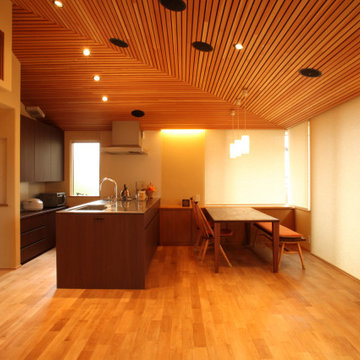
Источник вдохновения для домашнего уюта: гостиная-столовая среднего размера в стиле модернизм с белыми стенами, паркетным полом среднего тона, бежевым полом и потолком из вагонки без камина
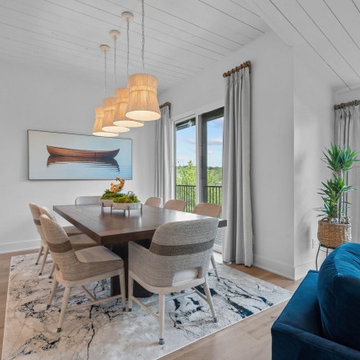
Dive into the realm of serene tranquility with us. Together, we will construct your idyllic lakeside retreat, addressing every minute detail from ambiance to furnishings.
With an admirable knack for merging modern chic with rustic charm, Susan Semmelmann is dedicated to delivering impressive designs that resonate with her clients' desires. Our bespoke textiles, window treatments, and furniture are thoughtfully crafted in our Fort Worth Fabric Studio; a thriving, locally-owned enterprise led by a woman who cherishes Texas' distinctive spirit.
Our vision envelops each room – drawing upon a lakeside-inspired aesthetic, we've envisioned an expansive, light-filled master bedroom that provides abundant wardrobe space; coupled with an astounding view of serene waters under pastel-dappled skies. For your quintessential living room, we've selected earthy, leaf-patterned fabrics to upholster your cozy sofas, echoing the lake's peaceful aura right inside your home.
Finally, to design your dream kitchen; we've aimed to merge lake house charm with up-to-the-minute sophistication. Along a single pathway; we've juxtaposed slate-gray cabinets and stone countertops with a seamlessly integrated sink, dishwasher, and double-door oven. With the generous countertop space at your disposal to create your dream kitchen; we will add a uniquely personal decorative touch that is sure to captivate your guests. For the most refreshing perspective on lakeside home design; trust Susan Semmelmann and her 25 years of Interior Design experience to make your visions a reality.
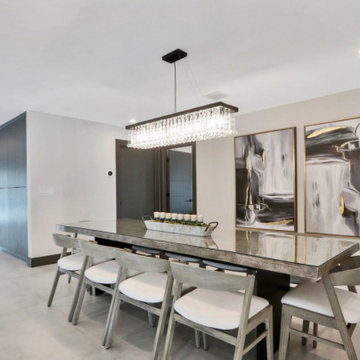
Источник вдохновения для домашнего уюта: большая гостиная-столовая в современном стиле с бежевыми стенами, бетонным полом, двусторонним камином, фасадом камина из бетона, бежевым полом, потолком из вагонки и деревянными стенами
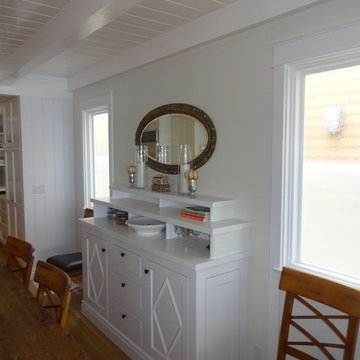
Custom Water Front Home (remodel)
Balboa Peninsula (Newport Harbor Frontage) remodeling exterior and interior throughout and keeping the heritage them fully intact. http://ZenArchitect.com
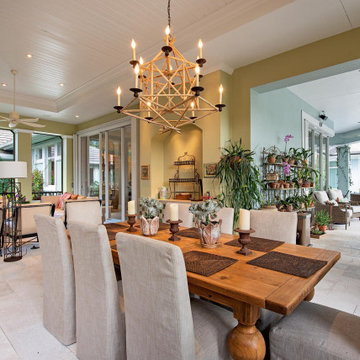
Свежая идея для дизайна: огромная гостиная-столовая в средиземноморском стиле с полом из известняка, белым полом, потолком из вагонки и зелеными стенами - отличное фото интерьера
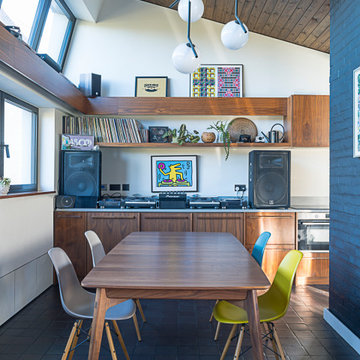
Источник вдохновения для домашнего уюта: большая гостиная-столовая в стиле ретро с белыми стенами и потолком из вагонки
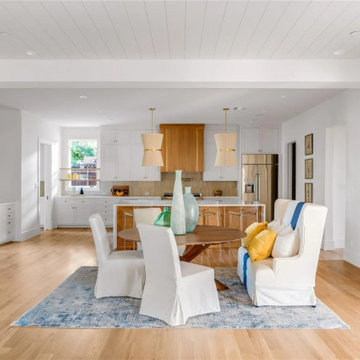
Свежая идея для дизайна: большая гостиная-столовая в стиле неоклассика (современная классика) с белыми стенами, светлым паркетным полом, бежевым полом и потолком из вагонки - отличное фото интерьера
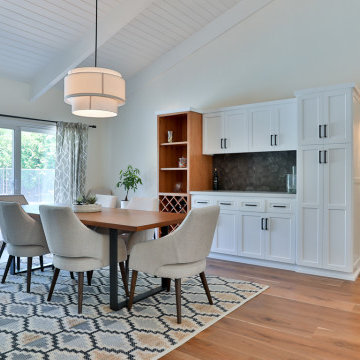
Пример оригинального дизайна: большая гостиная-столовая в современном стиле с белыми стенами, паркетным полом среднего тона, двусторонним камином, фасадом камина из кирпича, коричневым полом и потолком из вагонки
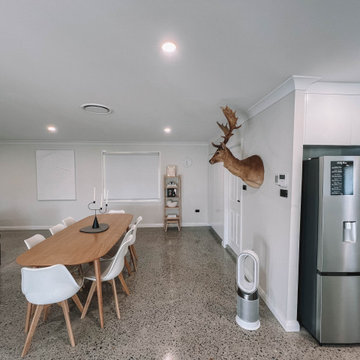
After the second fallout of the Delta Variant amidst the COVID-19 Pandemic in mid 2021, our team working from home, and our client in quarantine, SDA Architects conceived Japandi Home.
The initial brief for the renovation of this pool house was for its interior to have an "immediate sense of serenity" that roused the feeling of being peaceful. Influenced by loneliness and angst during quarantine, SDA Architects explored themes of escapism and empathy which led to a “Japandi” style concept design – the nexus between “Scandinavian functionality” and “Japanese rustic minimalism” to invoke feelings of “art, nature and simplicity.” This merging of styles forms the perfect amalgamation of both function and form, centred on clean lines, bright spaces and light colours.
Grounded by its emotional weight, poetic lyricism, and relaxed atmosphere; Japandi Home aesthetics focus on simplicity, natural elements, and comfort; minimalism that is both aesthetically pleasing yet highly functional.
Japandi Home places special emphasis on sustainability through use of raw furnishings and a rejection of the one-time-use culture we have embraced for numerous decades. A plethora of natural materials, muted colours, clean lines and minimal, yet-well-curated furnishings have been employed to showcase beautiful craftsmanship – quality handmade pieces over quantitative throwaway items.
A neutral colour palette compliments the soft and hard furnishings within, allowing the timeless pieces to breath and speak for themselves. These calming, tranquil and peaceful colours have been chosen so when accent colours are incorporated, they are done so in a meaningful yet subtle way. Japandi home isn’t sparse – it’s intentional.
The integrated storage throughout – from the kitchen, to dining buffet, linen cupboard, window seat, entertainment unit, bed ensemble and walk-in wardrobe are key to reducing clutter and maintaining the zen-like sense of calm created by these clean lines and open spaces.
The Scandinavian concept of “hygge” refers to the idea that ones home is your cosy sanctuary. Similarly, this ideology has been fused with the Japanese notion of “wabi-sabi”; the idea that there is beauty in imperfection. Hence, the marriage of these design styles is both founded on minimalism and comfort; easy-going yet sophisticated. Conversely, whilst Japanese styles can be considered “sleek” and Scandinavian, “rustic”, the richness of the Japanese neutral colour palette aids in preventing the stark, crisp palette of Scandinavian styles from feeling cold and clinical.
Japandi Home’s introspective essence can ultimately be considered quite timely for the pandemic and was the quintessential lockdown project our team needed.
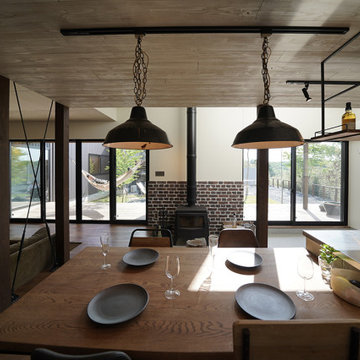
Свежая идея для дизайна: гостиная-столовая среднего размера в стиле лофт с белыми стенами, темным паркетным полом, печью-буржуйкой, фасадом камина из бетона, коричневым полом, потолком из вагонки и стенами из вагонки - отличное фото интерьера
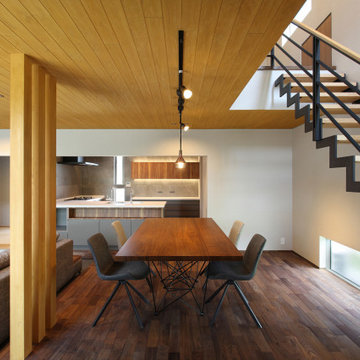
庭住の舎|Studio tanpopo-gumi
撮影|野口 兼史
豊かな自然を感じる中庭を内包する住まい。日々の何気ない日常を 四季折々に 豊かに・心地良く・・・
Свежая идея для дизайна: большая гостиная-столовая в стиле модернизм с белыми стенами, темным паркетным полом, коричневым полом, потолком из вагонки и обоями на стенах без камина - отличное фото интерьера
Свежая идея для дизайна: большая гостиная-столовая в стиле модернизм с белыми стенами, темным паркетным полом, коричневым полом, потолком из вагонки и обоями на стенах без камина - отличное фото интерьера
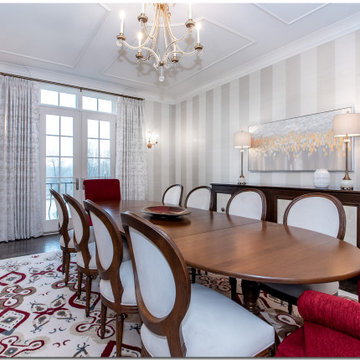
Formal dining room, with a pop of red ?.
.
.
.
#payneandpayne #homebuilder #homedecor #homedesign #custombuild #formaldiningroom
#ohiocustomhomes #clevelandbuilders #peninsulaohio #AtHomeCLE
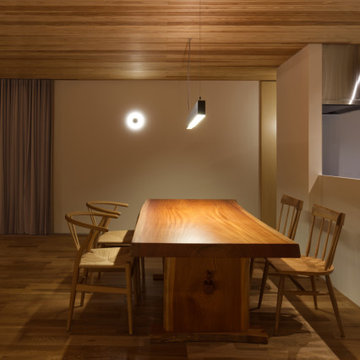
photo(c) zeal architects
Идея дизайна: гостиная-столовая в стиле модернизм с белыми стенами, паркетным полом среднего тона, коричневым полом, потолком из вагонки и обоями на стенах
Идея дизайна: гостиная-столовая в стиле модернизм с белыми стенами, паркетным полом среднего тона, коричневым полом, потолком из вагонки и обоями на стенах
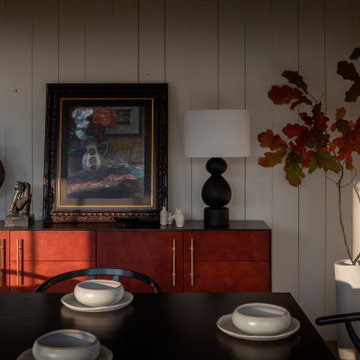
Идея дизайна: гостиная-столовая в стиле кантри с бетонным полом, потолком из вагонки и стенами из вагонки
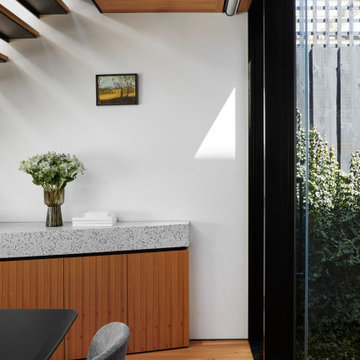
Photo by Dave Kulesza.
На фото: гостиная-столовая среднего размера в современном стиле с белыми стенами, паркетным полом среднего тона и потолком из вагонки с
На фото: гостиная-столовая среднего размера в современном стиле с белыми стенами, паркетным полом среднего тона и потолком из вагонки с
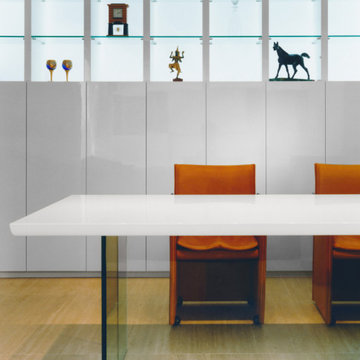
ダイイングのインテリアは、シンプルモダンをテーマとし、床、壁は、大理石のトラバーチン仕上げ、天井は白の塗装仕上げで構成されています。白い家具は特注家具で、照明が内蔵されています。
На фото: гостиная-столовая среднего размера в стиле модернизм с бежевыми стенами, полом из травертина, бежевым полом и потолком из вагонки
На фото: гостиная-столовая среднего размера в стиле модернизм с бежевыми стенами, полом из травертина, бежевым полом и потолком из вагонки
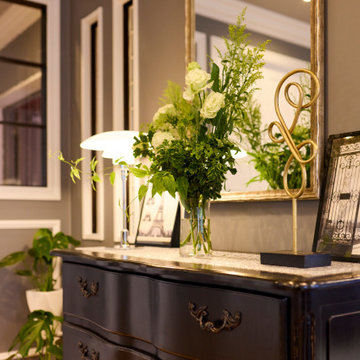
Источник вдохновения для домашнего уюта: гостиная-столовая среднего размера в стиле фьюжн с серыми стенами, полом из фанеры, коричневым полом, потолком из вагонки и стенами из вагонки без камина
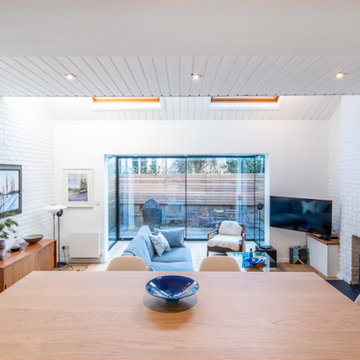
Open plan living dining area with rear light box opening on enclosed courtyards. Exposed painted brick encases this room, reflecting light creating a brighter room.
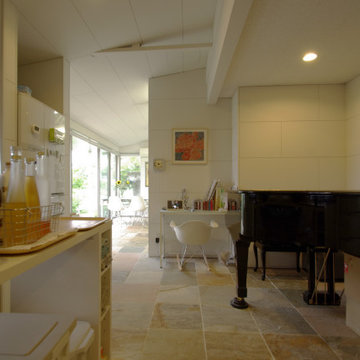
グランドピアノが置かれたサブ・ダイニング&サブ・キッチン
На фото: маленькая гостиная-столовая в стиле модернизм с белыми стенами, мраморным полом, фасадом камина из камня, бежевым полом, потолком из вагонки и стенами из вагонки без камина для на участке и в саду с
На фото: маленькая гостиная-столовая в стиле модернизм с белыми стенами, мраморным полом, фасадом камина из камня, бежевым полом, потолком из вагонки и стенами из вагонки без камина для на участке и в саду с
Гостиная-столовая с потолком из вагонки – фото дизайна интерьера
8