Гостиная-столовая с паркетным полом среднего тона – фото дизайна интерьера
Сортировать:
Бюджет
Сортировать:Популярное за сегодня
141 - 160 из 20 690 фото
1 из 3
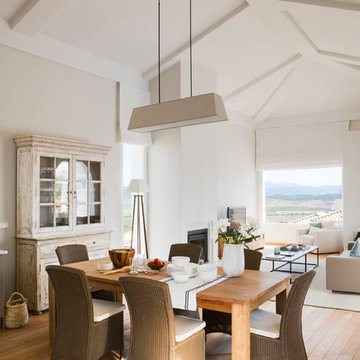
Carlos Yagüe
www.masfotogenica.com
На фото: большая гостиная-столовая в средиземноморском стиле с бежевыми стенами и паркетным полом среднего тона без камина с
На фото: большая гостиная-столовая в средиземноморском стиле с бежевыми стенами и паркетным полом среднего тона без камина с
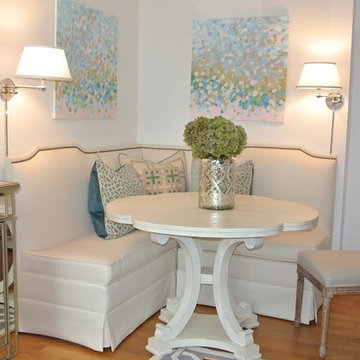
A fun studio apartment in the heart of Chelsea in NYC for a young, female executive. It was a rental so we were unable to paint most walls so we added color with modern artwork and pillows. This little eating nook was a cozy addition.
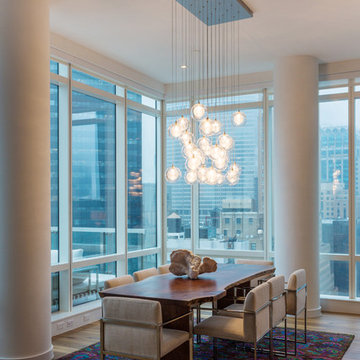
Our Kadur blown glass chandelier shines brightly in this modern Manhattan loft space. Pendants are made from hand-blown glass orbs with drizzled glass orb in center. Color shown: Clear/White Drizzle.
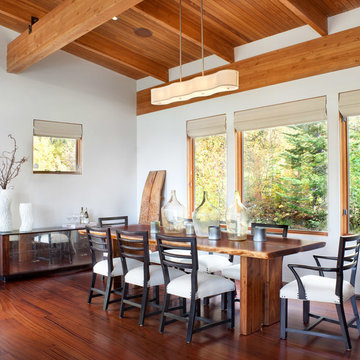
Modern ski chalet with walls of windows to enjoy the mountainous view provided of this ski-in ski-out property. Formal and casual living room areas allow for flexible entertaining.
Construction - Bear Mountain Builders
Interiors - Hunter & Company
Photos - Gibeon Photography
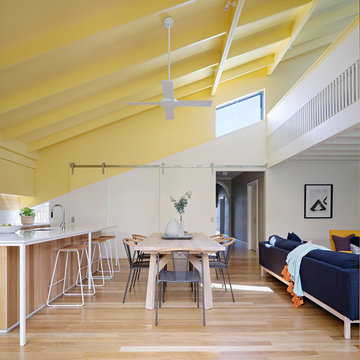
New living space with a 'Joyful' yellow ceiling showing the mezzanine above. Photo by Tatjana Plitt.
На фото: гостиная-столовая в современном стиле с белыми стенами, паркетным полом среднего тона и коричневым полом с
На фото: гостиная-столовая в современном стиле с белыми стенами, паркетным полом среднего тона и коричневым полом с

"Side chairs, also Jim's design, feature pulls in the back."
- San Diego Home/Garden Lifestyles Magazine
August 2013
James Brady Photography
На фото: гостиная-столовая среднего размера в восточном стиле с бежевыми стенами и паркетным полом среднего тона без камина с
На фото: гостиная-столовая среднего размера в восточном стиле с бежевыми стенами и паркетным полом среднего тона без камина с
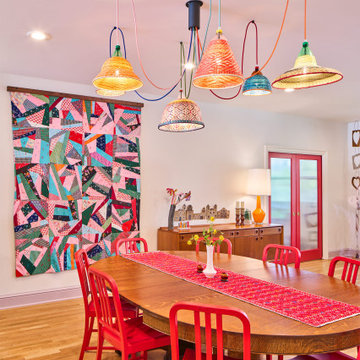
Свежая идея для дизайна: гостиная-столовая среднего размера в стиле фьюжн с паркетным полом среднего тона - отличное фото интерьера

This custom built 2-story French Country style home is a beautiful retreat in the South Tampa area. The exterior of the home was designed to strike a subtle balance of stucco and stone, brought together by a neutral color palette with contrasting rust-colored garage doors and shutters. To further emphasize the European influence on the design, unique elements like the curved roof above the main entry and the castle tower that houses the octagonal shaped master walk-in shower jutting out from the main structure. Additionally, the entire exterior form of the home is lined with authentic gas-lit sconces. The rear of the home features a putting green, pool deck, outdoor kitchen with retractable screen, and rain chains to speak to the country aesthetic of the home.
Inside, you are met with a two-story living room with full length retractable sliding glass doors that open to the outdoor kitchen and pool deck. A large salt aquarium built into the millwork panel system visually connects the media room and living room. The media room is highlighted by the large stone wall feature, and includes a full wet bar with a unique farmhouse style bar sink and custom rustic barn door in the French Country style. The country theme continues in the kitchen with another larger farmhouse sink, cabinet detailing, and concealed exhaust hood. This is complemented by painted coffered ceilings with multi-level detailed crown wood trim. The rustic subway tile backsplash is accented with subtle gray tile, turned at a 45 degree angle to create interest. Large candle-style fixtures connect the exterior sconces to the interior details. A concealed pantry is accessed through hidden panels that match the cabinetry. The home also features a large master suite with a raised plank wood ceiling feature, and additional spacious guest suites. Each bathroom in the home has its own character, while still communicating with the overall style of the home.

Family room and dining room with exposed oak beams
Источник вдохновения для домашнего уюта: большая гостиная-столовая в морском стиле с белыми стенами, паркетным полом среднего тона, фасадом камина из камня, балками на потолке и стенами из вагонки
Источник вдохновения для домашнего уюта: большая гостиная-столовая в морском стиле с белыми стенами, паркетным полом среднего тона, фасадом камина из камня, балками на потолке и стенами из вагонки

Sala da pranzo: sulla destra ribassamento soffitto per zona ingresso e scala che porta al piano superiore: pareti verdi e marmo verde alpi a pavimento. Frontalmente la zona pranzo con armadio in legno noce canaletto cannettato. Pavimento in parquet rovere naturale posato a spina ungherese. Mobile a destra sempre in noce con rivestimento in marmo marquinia e camino.
A sinistra porte scorrevoli per accedere a diverse camere oltre che da corridoio
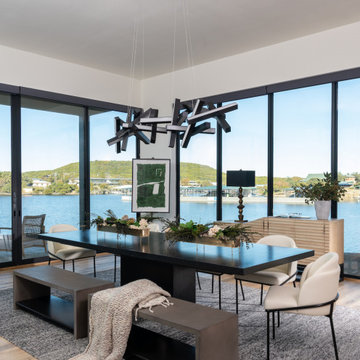
Идея дизайна: гостиная-столовая в современном стиле с белыми стенами, паркетным полом среднего тона и коричневым полом

Пример оригинального дизайна: огромная гостиная-столовая в современном стиле с белыми стенами, паркетным полом среднего тона и серым полом

In the heart of Lakeview, Wrigleyville, our team completely remodeled a condo: master and guest bathrooms, kitchen, living room, and mudroom.
Master Bath Floating Vanity by Metropolis (Flame Oak)
Guest Bath Vanity by Bertch
Tall Pantry by Breckenridge (White)
Somerset Light Fixtures by Hinkley Lighting
https://123remodeling.com/

На фото: гостиная-столовая в современном стиле с белыми стенами, паркетным полом среднего тона, коричневым полом и деревянным потолком без камина

Пример оригинального дизайна: гостиная-столовая в стиле кантри с белыми стенами, паркетным полом среднего тона, коричневым полом, потолком из вагонки, сводчатым потолком и стенами из вагонки

Стильный дизайн: гостиная-столовая среднего размера в современном стиле с белыми стенами, паркетным полом среднего тона, коричневым полом и деревянным потолком - последний тренд
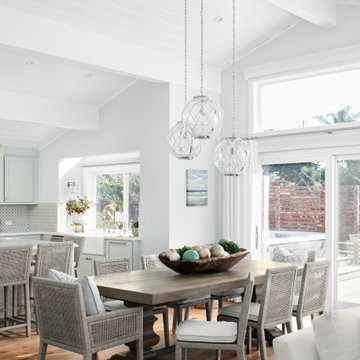
Источник вдохновения для домашнего уюта: большая гостиная-столовая в морском стиле с серыми стенами, паркетным полом среднего тона и коричневым полом
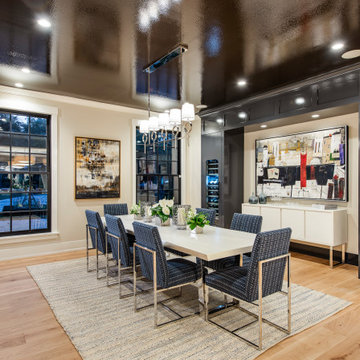
Свежая идея для дизайна: гостиная-столовая в современном стиле с бежевыми стенами, паркетным полом среднего тона и коричневым полом - отличное фото интерьера
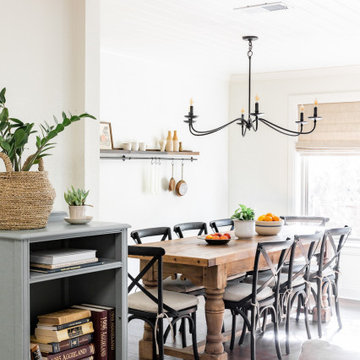
Photo By: Jen Morley Burner
Стильный дизайн: гостиная-столовая среднего размера в стиле неоклассика (современная классика) с белыми стенами, паркетным полом среднего тона и коричневым полом без камина - последний тренд
Стильный дизайн: гостиная-столовая среднего размера в стиле неоклассика (современная классика) с белыми стенами, паркетным полом среднего тона и коричневым полом без камина - последний тренд
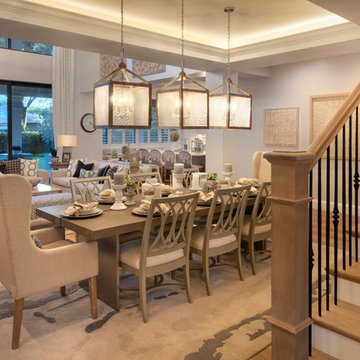
Gulf Building recently completed the “ New Orleans Chic” custom Estate in Fort Lauderdale, Florida. The aptly named estate stays true to inspiration rooted from New Orleans, Louisiana. The stately entrance is fueled by the column’s, welcoming any guest to the future of custom estates that integrate modern features while keeping one foot in the past. The lamps hanging from the ceiling along the kitchen of the interior is a chic twist of the antique, tying in with the exposed brick overlaying the exterior. These staple fixtures of New Orleans style, transport you to an era bursting with life along the French founded streets. This two-story single-family residence includes five bedrooms, six and a half baths, and is approximately 8,210 square feet in size. The one of a kind three car garage fits his and her vehicles with ample room for a collector car as well. The kitchen is beautifully appointed with white and grey cabinets that are overlaid with white marble countertops which in turn are contrasted by the cool earth tones of the wood floors. The coffered ceilings, Armoire style refrigerator and a custom gunmetal hood lend sophistication to the kitchen. The high ceilings in the living room are accentuated by deep brown high beams that complement the cool tones of the living area. An antique wooden barn door tucked in the corner of the living room leads to a mancave with a bespoke bar and a lounge area, reminiscent of a speakeasy from another era. In a nod to the modern practicality that is desired by families with young kids, a massive laundry room also functions as a mudroom with locker style cubbies and a homework and crafts area for kids. The custom staircase leads to another vintage barn door on the 2nd floor that opens to reveal provides a wonderful family loft with another hidden gem: a secret attic playroom for kids! Rounding out the exterior, massive balconies with French patterned railing overlook a huge backyard with a custom pool and spa that is secluded from the hustle and bustle of the city.
All in all, this estate captures the perfect modern interpretation of New Orleans French traditional design. Welcome to New Orleans Chic of Fort Lauderdale, Florida!
Гостиная-столовая с паркетным полом среднего тона – фото дизайна интерьера
8