Гостиная-столовая с паркетным полом среднего тона – фото дизайна интерьера
Сортировать:
Бюджет
Сортировать:Популярное за сегодня
101 - 120 из 20 690 фото
1 из 3
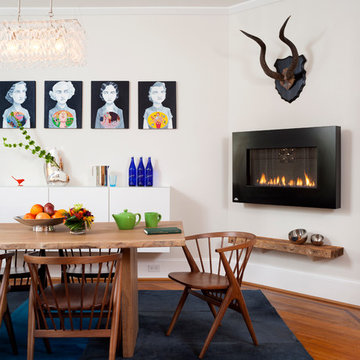
Stacy Zarin Goldberg
Свежая идея для дизайна: большая гостиная-столовая в стиле ретро с белыми стенами, паркетным полом среднего тона, фасадом камина из металла, горизонтальным камином и коричневым полом - отличное фото интерьера
Свежая идея для дизайна: большая гостиная-столовая в стиле ретро с белыми стенами, паркетным полом среднего тона, фасадом камина из металла, горизонтальным камином и коричневым полом - отличное фото интерьера
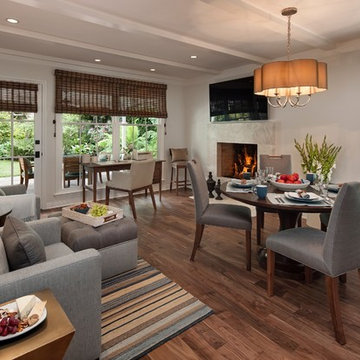
Jim Bartsch Photography
Источник вдохновения для домашнего уюта: гостиная-столовая среднего размера в стиле неоклассика (современная классика) с бежевыми стенами, паркетным полом среднего тона, стандартным камином, фасадом камина из камня и коричневым полом
Источник вдохновения для домашнего уюта: гостиная-столовая среднего размера в стиле неоклассика (современная классика) с бежевыми стенами, паркетным полом среднего тона, стандартным камином, фасадом камина из камня и коричневым полом
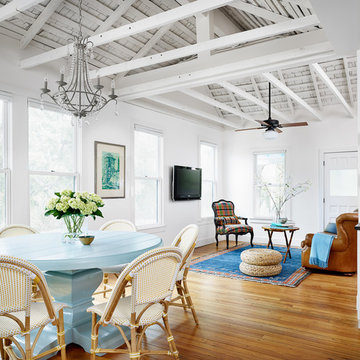
Photo by Casey Dunn
На фото: гостиная-столовая в морском стиле с белыми стенами и паркетным полом среднего тона без камина
На фото: гостиная-столовая в морском стиле с белыми стенами и паркетным полом среднего тона без камина
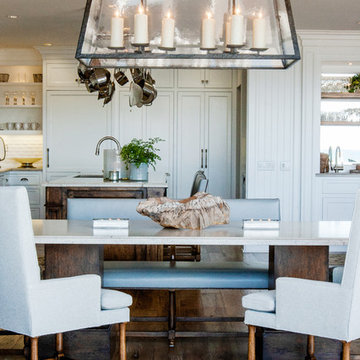
Пример оригинального дизайна: гостиная-столовая в морском стиле с белыми стенами и паркетным полом среднего тона
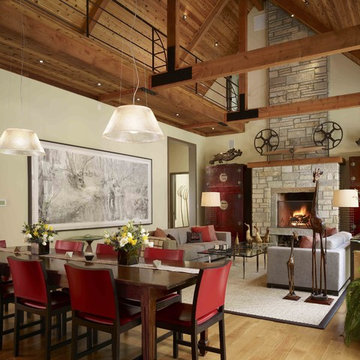
A contemporary interpretation of nostalgic farmhouse style, this Indiana home nods to its rural setting while updating tradition. A central great room, eclectic objects, and farm implements reimagined as sculpture define its modern sensibility.
Photos by Hedrich Blessing
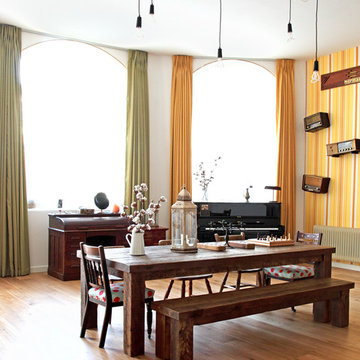
Eclectic living room in converted School House apartment.
Photography by Fisher Hart
Свежая идея для дизайна: большая гостиная-столовая в стиле фьюжн с желтыми стенами и паркетным полом среднего тона - отличное фото интерьера
Свежая идея для дизайна: большая гостиная-столовая в стиле фьюжн с желтыми стенами и паркетным полом среднего тона - отличное фото интерьера
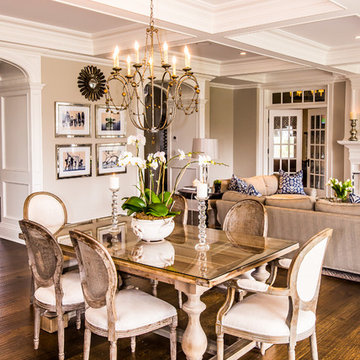
Kimberly Gorman Muto
Свежая идея для дизайна: гостиная-столовая среднего размера в классическом стиле с бежевыми стенами и паркетным полом среднего тона - отличное фото интерьера
Свежая идея для дизайна: гостиная-столовая среднего размера в классическом стиле с бежевыми стенами и паркетным полом среднего тона - отличное фото интерьера
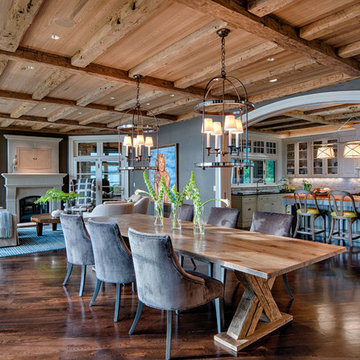
© 2012 www.steinbergerphoto.com
Пример оригинального дизайна: большая гостиная-столовая в стиле неоклассика (современная классика) с серыми стенами, паркетным полом среднего тона и коричневым полом
Пример оригинального дизайна: большая гостиная-столовая в стиле неоклассика (современная классика) с серыми стенами, паркетным полом среднего тона и коричневым полом

Opulent details elevate this suburban home into one that rivals the elegant French chateaus that inspired it. Floor: Variety of floor designs inspired by Villa La Cassinella on Lake Como, Italy. 6” wide-plank American Black Oak + Canadian Maple | 4” Canadian Maple Herringbone | custom parquet inlays | Prime Select | Victorian Collection hand scraped | pillowed edge | color Tolan | Satin Hardwax Oil. For more information please email us at: sales@signaturehardwoods.com

Established in 1895 as a warehouse for the spice trade, 481 Washington was built to last. With its 25-inch-thick base and enchanting Beaux Arts facade, this regal structure later housed a thriving Hudson Square printing company. After an impeccable renovation, the magnificent loft building’s original arched windows and exquisite cornice remain a testament to the grandeur of days past. Perfectly anchored between Soho and Tribeca, Spice Warehouse has been converted into 12 spacious full-floor lofts that seamlessly fuse Old World character with modern convenience. Steps from the Hudson River, Spice Warehouse is within walking distance of renowned restaurants, famed art galleries, specialty shops and boutiques. With its golden sunsets and outstanding facilities, this is the ideal destination for those seeking the tranquil pleasures of the Hudson River waterfront.
Expansive private floor residences were designed to be both versatile and functional, each with 3 to 4 bedrooms, 3 full baths, and a home office. Several residences enjoy dramatic Hudson River views.
This open space has been designed to accommodate a perfect Tribeca city lifestyle for entertaining, relaxing and working.
This living room design reflects a tailored “old world” look, respecting the original features of the Spice Warehouse. With its high ceilings, arched windows, original brick wall and iron columns, this space is a testament of ancient time and old world elegance.
The dining room is a combination of interesting textures and unique pieces which create a inviting space.
The elements are: industrial fabric jute bags framed wall art pieces, an oversized mirror handcrafted from vintage wood planks salvaged from boats, a double crank dining table featuring an industrial aesthetic with a unique blend of iron and distressed mango wood, comfortable host and hostess dining chairs in a tan linen, solid oak chair with Cain seat which combine the rustic charm of an old French Farmhouse with an industrial look. Last, the accents such as the antler candleholders and the industrial pulley double pendant antique light really complete the old world look we were after to honor this property’s past.
Photography: Francis Augustine

Photography by Eduard Hueber / archphoto
North and south exposures in this 3000 square foot loft in Tribeca allowed us to line the south facing wall with two guest bedrooms and a 900 sf master suite. The trapezoid shaped plan creates an exaggerated perspective as one looks through the main living space space to the kitchen. The ceilings and columns are stripped to bring the industrial space back to its most elemental state. The blackened steel canopy and blackened steel doors were designed to complement the raw wood and wrought iron columns of the stripped space. Salvaged materials such as reclaimed barn wood for the counters and reclaimed marble slabs in the master bathroom were used to enhance the industrial feel of the space.
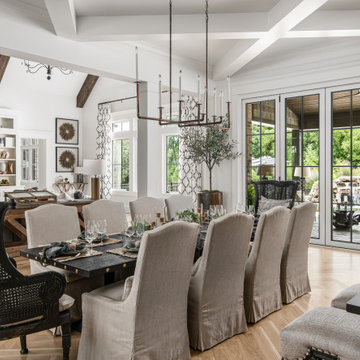
Architecture: Noble Johnson Architects
Interior Design: Rachel Hughes - Ye Peddler
Photography: Garett + Carrie Buell of Studiobuell/ studiobuell.com
Источник вдохновения для домашнего уюта: гостиная-столовая среднего размера в стиле неоклассика (современная классика) с белыми стенами, паркетным полом среднего тона, стандартным камином, фасадом камина из камня и коричневым полом
Источник вдохновения для домашнего уюта: гостиная-столовая среднего размера в стиле неоклассика (современная классика) с белыми стенами, паркетным полом среднего тона, стандартным камином, фасадом камина из камня и коричневым полом

Dining and family area.
На фото: огромная гостиная-столовая в современном стиле с белыми стенами и паркетным полом среднего тона без камина
На фото: огромная гостиная-столовая в современном стиле с белыми стенами и паркетным полом среднего тона без камина
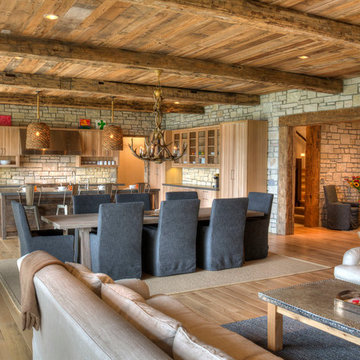
Пример оригинального дизайна: большая гостиная-столовая в стиле рустика с паркетным полом среднего тона

This open dining room has a large brown dining table and six dark green, velvet dining chairs. Two gold, pendant light fixtures hang overhead and blend with the gold accents in the chairs and table decor. A red and blue area rug sits below the table.
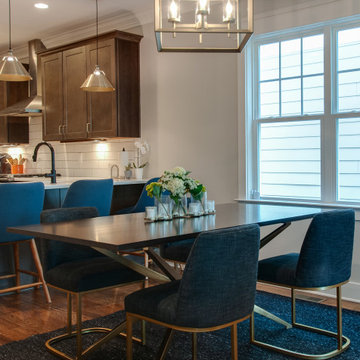
Пример оригинального дизайна: маленькая гостиная-столовая в стиле ретро с серыми стенами, паркетным полом среднего тона и коричневым полом для на участке и в саду
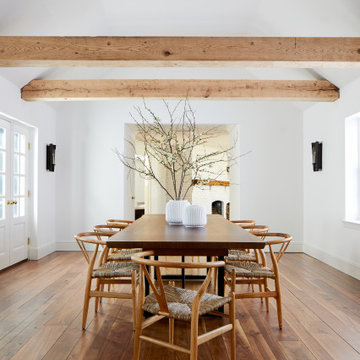
When working with our client on product selections, our Design Team leaned into classic neutrals with pops of vibrant blue tones to add striking vignettes of contrast. The dining room feels very earthy and natural–there are lots of earth tones and natural colors.
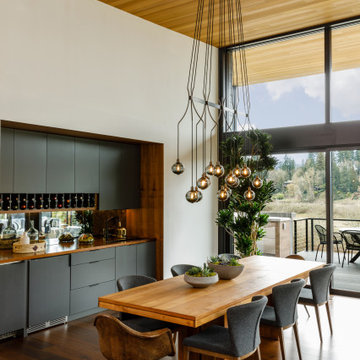
На фото: гостиная-столовая в стиле ретро с белыми стенами, паркетным полом среднего тона, коричневым полом и деревянным потолком

Our Brookmans Park project was a single storey rear extension. The clients wanted to open up the back of the house to create an open plan living space. As it was such a large space we wanted to create something special which felt open but inviting at the same time. We created several zones and added pops of colour in the furniture and accessories. We created a Shoreditch vibe to the space with Crittall doors and a huge central fireplace placed in exposed London brick chimney. We then followed the exposed brick into the glass box zone. We loved the result of this project!

• SEE THROUGH FIREPLACE WITH CUSTOM TRIMMED MANTLE AND MARBLE SURROUND
• TWO STORY CEILING WITH CUSTOM DESIGNED WINDOW WALLS
• CUSTOM TRIMMED ACCENT COLUMNS
Гостиная-столовая с паркетным полом среднего тона – фото дизайна интерьера
6