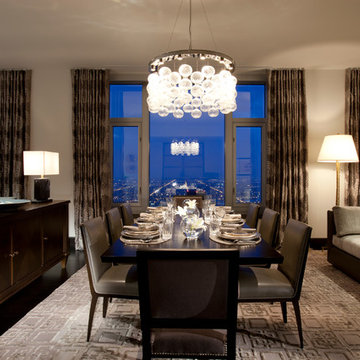Гостиная-столовая – фото дизайна интерьера
Сортировать:
Бюджет
Сортировать:Популярное за сегодня
41 - 60 из 141 фото
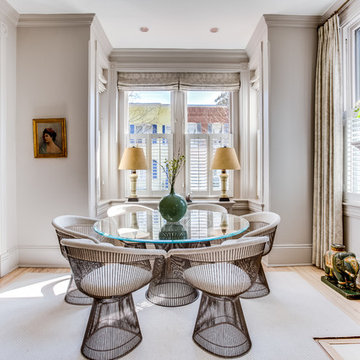
Свежая идея для дизайна: гостиная-столовая в викторианском стиле с серыми стенами и стандартным камином - отличное фото интерьера
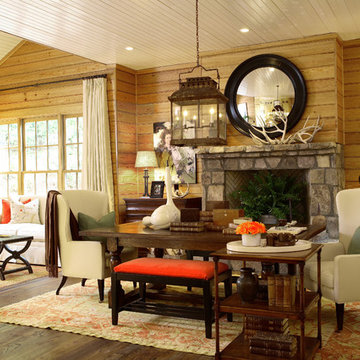
A mountain house dining room designed by Robert Brown in Cashiers, North Carolina.
Идея дизайна: гостиная-столовая в классическом стиле
Идея дизайна: гостиная-столовая в классическом стиле
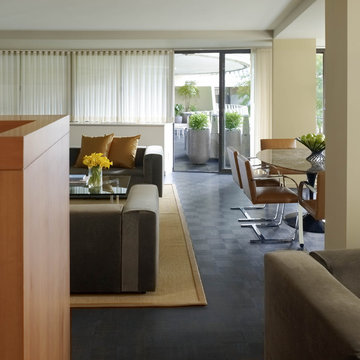
Excerpted from Washington Home & Design Magazine, Jan/Feb 2012
Full Potential
Once ridiculed as “antipasto on the Potomac,” the Watergate complex designed by Italian architect Luigi Moretti has become one of Washington’s most respectable addresses. But its curvaceous 1960s architecture still poses design challenges for residents seeking to transform their outdated apartments for contemporary living.
Inside, the living area now extends from the terrace door to the kitchen and an adjoining nook for watching TV. The rear wall of the kitchen isn’t tiled or painted, but covered in boards made of recycled wood fiber, fly ash and cement. A row of fir cabinets stands out against the gray panels and white-lacquered drawers under the Corian countertops add more contrast. “I now enjoy cooking so much more,” says the homeowner. “The previous kitchen had very little counter space and storage, and very little connection to the rest of the apartment.”
“A neutral color scheme allows sculptural objects, in this case iconic furniture, and artwork to stand out,” says Santalla. “An element of contrast, such as a tone or a texture, adds richness to the palette.”
In the master bedroom, Santalla designed the bed frame with attached nightstands and upholstered the adjacent wall to create an oversized headboard. He created a television stand on the adjacent wall that allows the screen to swivel so it can be viewed from the bed or terrace.
Of all the renovation challenges facing the couple, one of the most problematic was deciding what to do with the original parquet floors in the living space. Santalla came up with the idea of staining the existing wood and extending the same dark tone to the terrace floor.
“Now the indoor and outdoor parts of the apartment are integrated to create an almost seamless space,” says the homeowner. “The design succeeds in realizing the promise of what the Watergate can be.”
Project completed in collaboration with Treacy & Eagleburger.
Photography by Alan Karchmer
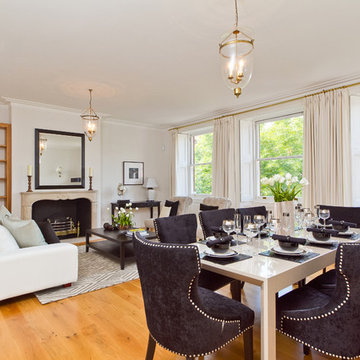
Chris Snook
Свежая идея для дизайна: гостиная-столовая в современном стиле - отличное фото интерьера
Свежая идея для дизайна: гостиная-столовая в современном стиле - отличное фото интерьера
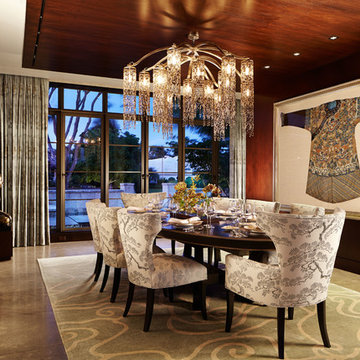
Kim Sargent
На фото: гостиная-столовая среднего размера в восточном стиле с коричневыми стенами, бетонным полом и коричневым полом без камина
На фото: гостиная-столовая среднего размера в восточном стиле с коричневыми стенами, бетонным полом и коричневым полом без камина
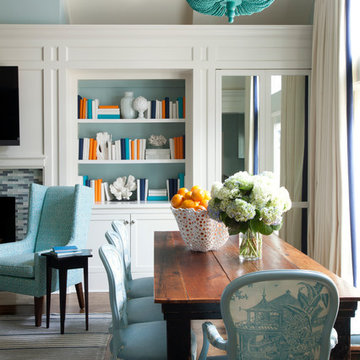
Catalonia Chandelier Shine by S.H.O., walls are in Tidewater by Sherwin-Williams. Photography by Nancy Nolan
Пример оригинального дизайна: большая гостиная-столовая в стиле неоклассика (современная классика) с синими стенами, темным паркетным полом, стандартным камином и фасадом камина из плитки
Пример оригинального дизайна: большая гостиная-столовая в стиле неоклассика (современная классика) с синими стенами, темным паркетным полом, стандартным камином и фасадом камина из плитки
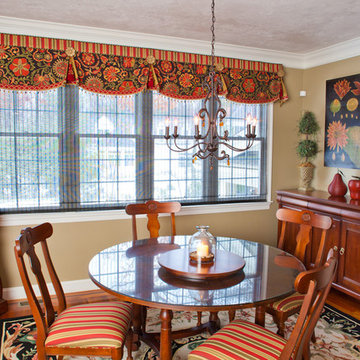
Custom window treatments and decorative accessories by KH Window Fashions, Inc.
Стильный дизайн: гостиная-столовая среднего размера в классическом стиле с бежевыми стенами, паркетным полом среднего тона и коричневым полом без камина - последний тренд
Стильный дизайн: гостиная-столовая среднего размера в классическом стиле с бежевыми стенами, паркетным полом среднего тона и коричневым полом без камина - последний тренд
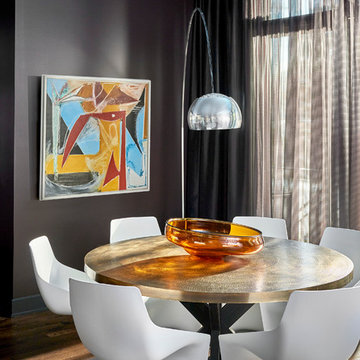
Comfortable modern seating surround a 60" round dining table clad in antique brass, set off with lighting from an Arco Floor Lamp.
Tony Soluri Photography
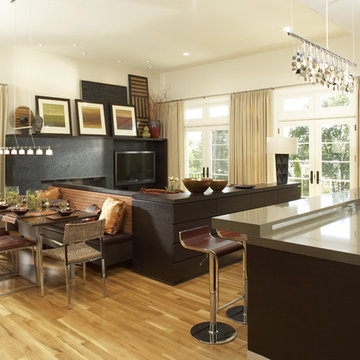
KSID Studio used an imaginative approach to design a room for a visionary client with a large family. The room’s size, combined with the client’s request that it serve multiple functions, created a difficult design dilemma. We had to design the room in a way that turned a small space into one where the client could enjoy a variety of family activities. Our unique seating solutions, resulted in a fabulous room and a functional hub for an active and creative family.
Karen Melvin photography
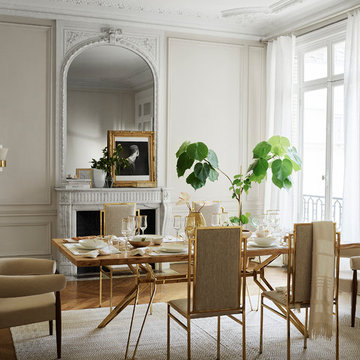
François Halard
Пример оригинального дизайна: большая гостиная-столовая в стиле неоклассика (современная классика) с белыми стенами, темным паркетным полом, стандартным камином и фасадом камина из камня
Пример оригинального дизайна: большая гостиная-столовая в стиле неоклассика (современная классика) с белыми стенами, темным паркетным полом, стандартным камином и фасадом камина из камня
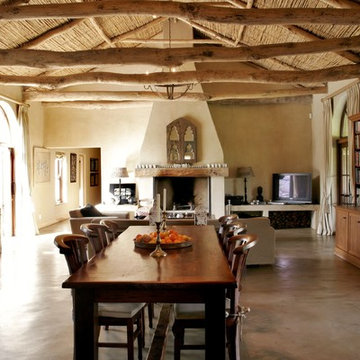
This is the farmhouse that I designed and built in Franschhoek, South Africa on a 12 hectare old vineyard. It was the start of my 3D visualisation & design activities and have since grown and built my business in The Netherlands.
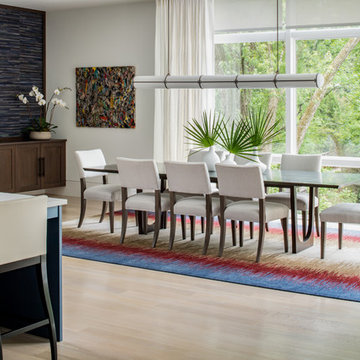
На фото: гостиная-столовая в современном стиле с белыми стенами, светлым паркетным полом и бежевым полом без камина с
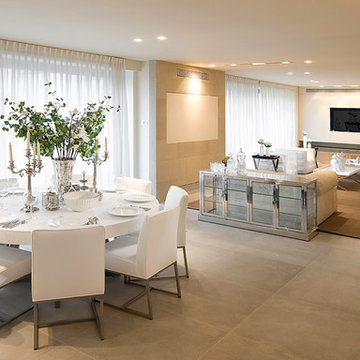
Источник вдохновения для домашнего уюта: гостиная-столовая в стиле модернизм с полом из керамической плитки
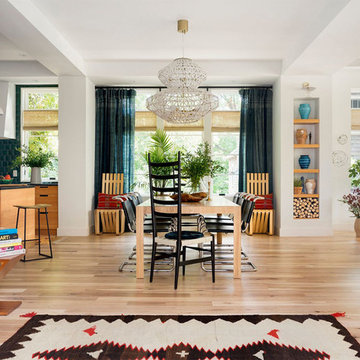
Architect: Charlie & Co. | Builder: Detail Homes | Photographer: Spacecrafting
Идея дизайна: гостиная-столовая в стиле фьюжн с белыми стенами, светлым паркетным полом и бежевым полом без камина
Идея дизайна: гостиная-столовая в стиле фьюжн с белыми стенами, светлым паркетным полом и бежевым полом без камина
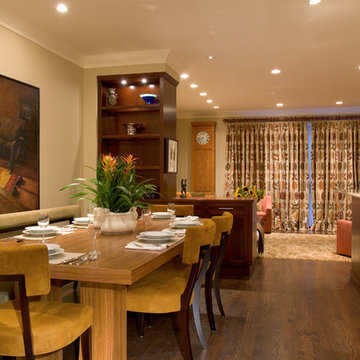
Источник вдохновения для домашнего уюта: гостиная-столовая в современном стиле
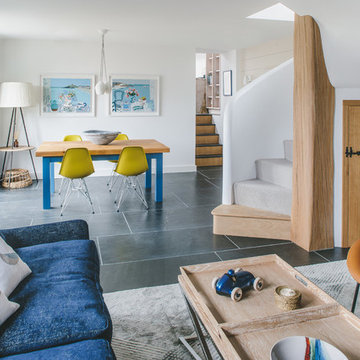
This was a lovely 19th century cottage on the outside, but the interior had been stripped of any original features. We didn't want to create a pastiche of a traditional Cornish cottage. But we incorporated an authentic feel by using local materials like Delabole Slate, local craftsmen to build the amazing feature staircase and local cabinetmakers to make the bespoke kitchen and TV storage unit. This gave the once featureless interior some personality. We had a lucky find in the concealed roof space. We found three original roof trusses and our talented contractor found a way of showing them off. In addition to doing the interior design, we also project managed this refurbishment.
Brett Charles Photography
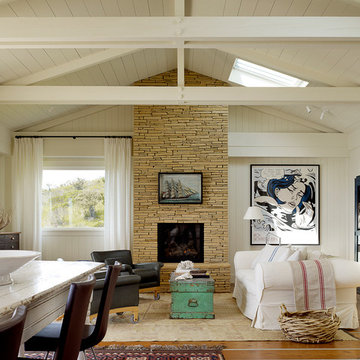
Matthew Millman
Идея дизайна: большая гостиная-столовая в морском стиле с белыми стенами, паркетным полом среднего тона, стандартным камином, фасадом камина из камня и коричневым полом
Идея дизайна: большая гостиная-столовая в морском стиле с белыми стенами, паркетным полом среднего тона, стандартным камином, фасадом камина из камня и коричневым полом
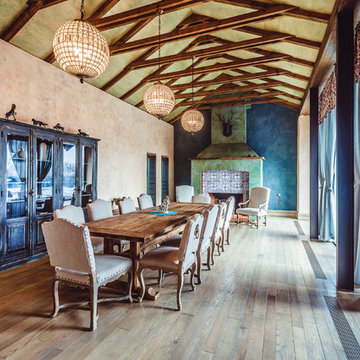
На фото: гостиная-столовая в стиле кантри с разноцветными стенами, светлым паркетным полом, стандартным камином и фасадом камина из плитки с
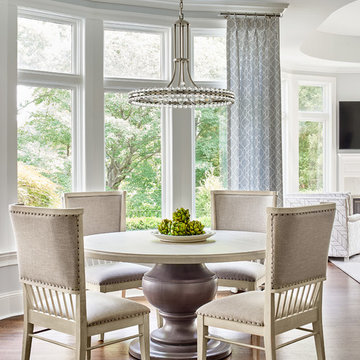
На фото: гостиная-столовая среднего размера в стиле неоклассика (современная классика) с белыми стенами, темным паркетным полом и коричневым полом без камина с
Гостиная-столовая – фото дизайна интерьера
3
