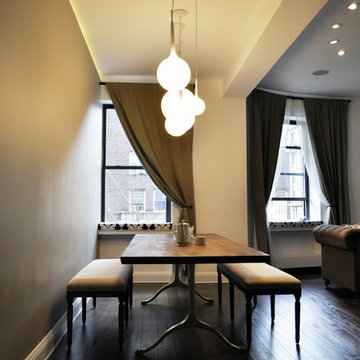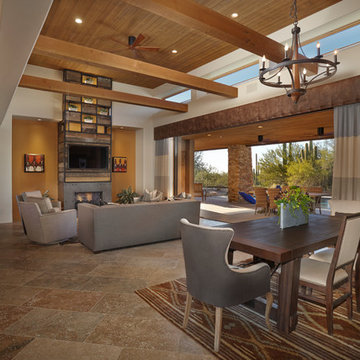Гостиная-столовая – фото дизайна интерьера
Сортировать:
Бюджет
Сортировать:Популярное за сегодня
21 - 40 из 141 фото
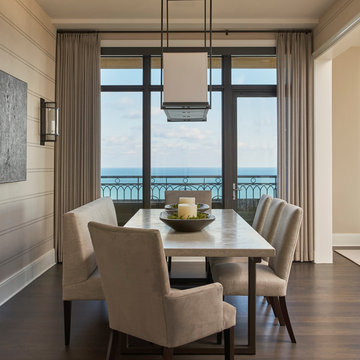
Mike Schwartz
Стильный дизайн: гостиная-столовая среднего размера в стиле неоклассика (современная классика) с бежевыми стенами и темным паркетным полом без камина - последний тренд
Стильный дизайн: гостиная-столовая среднего размера в стиле неоклассика (современная классика) с бежевыми стенами и темным паркетным полом без камина - последний тренд
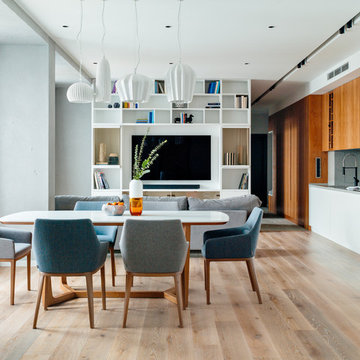
Евгений Евграфов @evgenyevgrafov
Стильный дизайн: гостиная-столовая в современном стиле с серыми стенами, светлым паркетным полом и бежевым полом без камина - последний тренд
Стильный дизайн: гостиная-столовая в современном стиле с серыми стенами, светлым паркетным полом и бежевым полом без камина - последний тренд
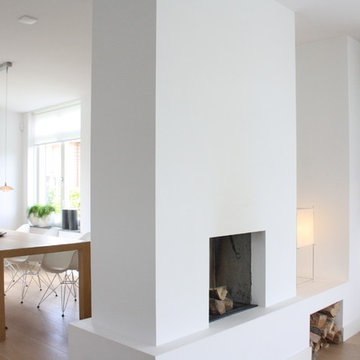
Holly Marder © 2012 Houzz
Источник вдохновения для домашнего уюта: гостиная-столовая в современном стиле
Источник вдохновения для домашнего уюта: гостиная-столовая в современном стиле
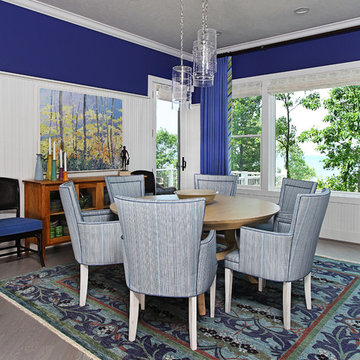
Jeff Garland Photography
Свежая идея для дизайна: гостиная-столовая среднего размера в классическом стиле с синими стенами, паркетным полом среднего тона и серым полом без камина - отличное фото интерьера
Свежая идея для дизайна: гостиная-столовая среднего размера в классическом стиле с синими стенами, паркетным полом среднего тона и серым полом без камина - отличное фото интерьера
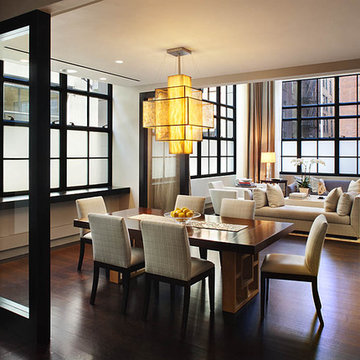
ZASKORSKI & NOTARO
© Robert Granoff
Свежая идея для дизайна: гостиная-столовая в стиле лофт - отличное фото интерьера
Свежая идея для дизайна: гостиная-столовая в стиле лофт - отличное фото интерьера
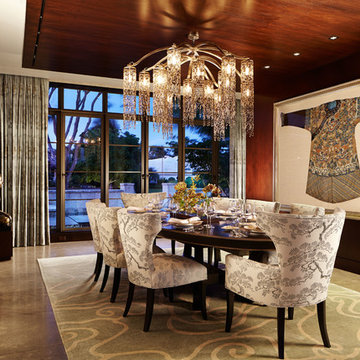
Kim Sargent
На фото: гостиная-столовая среднего размера в восточном стиле с коричневыми стенами, бетонным полом и коричневым полом без камина
На фото: гостиная-столовая среднего размера в восточном стиле с коричневыми стенами, бетонным полом и коричневым полом без камина
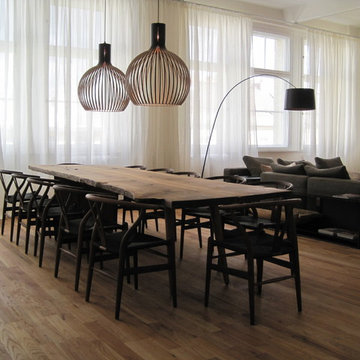
Источник вдохновения для домашнего уюта: большая гостиная-столовая в современном стиле с бежевыми стенами и паркетным полом среднего тона
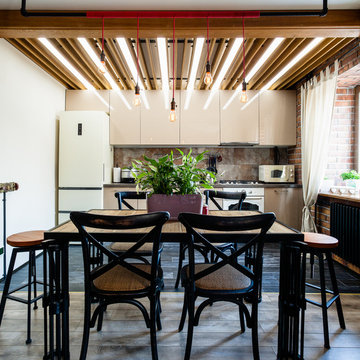
Интерьер кухни-столовой
Источник вдохновения для домашнего уюта: гостиная-столовая среднего размера в стиле лофт с светлым паркетным полом и белыми стенами без камина
Источник вдохновения для домашнего уюта: гостиная-столовая среднего размера в стиле лофт с светлым паркетным полом и белыми стенами без камина
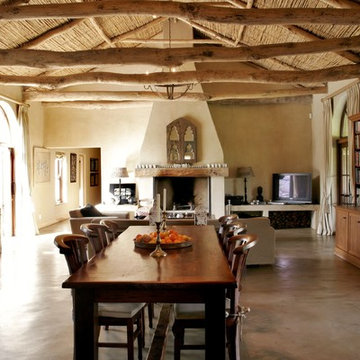
This is the farmhouse that I designed and built in Franschhoek, South Africa on a 12 hectare old vineyard. It was the start of my 3D visualisation & design activities and have since grown and built my business in The Netherlands.
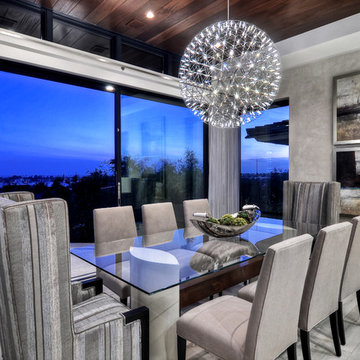
Neutral shades of gray and tan create a peaceful, relaxing place to dine while enjoying the spectacular coastal view beyond slide-away glass doors. The glass dining table is surrounded by solid, armless upholstered chairs with striped armed chairs on each end. A sphere shaped chandelier pops against the planked mahogany wood ceiling.
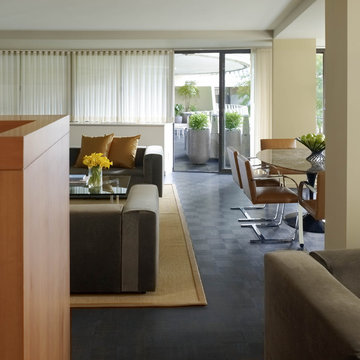
Excerpted from Washington Home & Design Magazine, Jan/Feb 2012
Full Potential
Once ridiculed as “antipasto on the Potomac,” the Watergate complex designed by Italian architect Luigi Moretti has become one of Washington’s most respectable addresses. But its curvaceous 1960s architecture still poses design challenges for residents seeking to transform their outdated apartments for contemporary living.
Inside, the living area now extends from the terrace door to the kitchen and an adjoining nook for watching TV. The rear wall of the kitchen isn’t tiled or painted, but covered in boards made of recycled wood fiber, fly ash and cement. A row of fir cabinets stands out against the gray panels and white-lacquered drawers under the Corian countertops add more contrast. “I now enjoy cooking so much more,” says the homeowner. “The previous kitchen had very little counter space and storage, and very little connection to the rest of the apartment.”
“A neutral color scheme allows sculptural objects, in this case iconic furniture, and artwork to stand out,” says Santalla. “An element of contrast, such as a tone or a texture, adds richness to the palette.”
In the master bedroom, Santalla designed the bed frame with attached nightstands and upholstered the adjacent wall to create an oversized headboard. He created a television stand on the adjacent wall that allows the screen to swivel so it can be viewed from the bed or terrace.
Of all the renovation challenges facing the couple, one of the most problematic was deciding what to do with the original parquet floors in the living space. Santalla came up with the idea of staining the existing wood and extending the same dark tone to the terrace floor.
“Now the indoor and outdoor parts of the apartment are integrated to create an almost seamless space,” says the homeowner. “The design succeeds in realizing the promise of what the Watergate can be.”
Project completed in collaboration with Treacy & Eagleburger.
Photography by Alan Karchmer
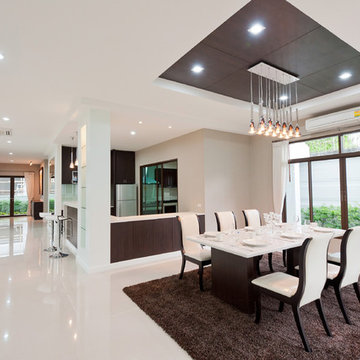
Vk Jyothis
Свежая идея для дизайна: гостиная-столовая в современном стиле - отличное фото интерьера
Свежая идея для дизайна: гостиная-столовая в современном стиле - отличное фото интерьера
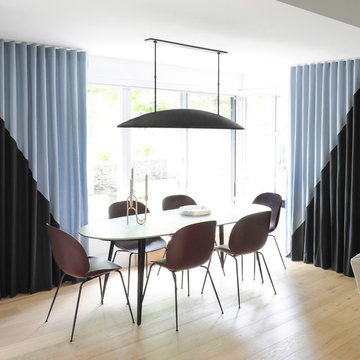
На фото: гостиная-столовая среднего размера в стиле фьюжн с светлым паркетным полом, бежевым полом и белыми стенами без камина с
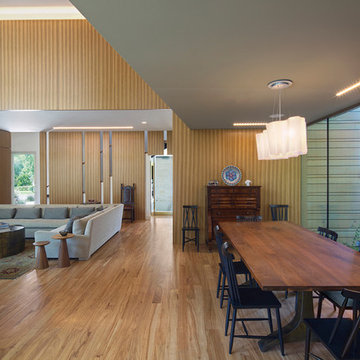
Brian Mihealsick
Стильный дизайн: гостиная-столовая в стиле модернизм - последний тренд
Стильный дизайн: гостиная-столовая в стиле модернизм - последний тренд
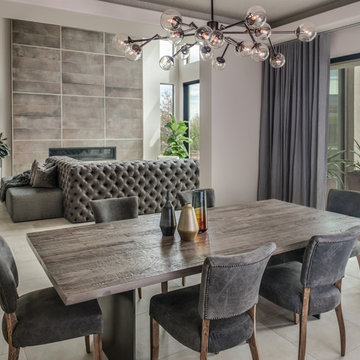
Lydia Cutter Photography
На фото: большая гостиная-столовая в современном стиле с серыми стенами, полом из керамогранита, горизонтальным камином, фасадом камина из плитки и серым полом с
На фото: большая гостиная-столовая в современном стиле с серыми стенами, полом из керамогранита, горизонтальным камином, фасадом камина из плитки и серым полом с

Todd Pierson
Идея дизайна: гостиная-столовая среднего размера в стиле неоклассика (современная классика) с коричневым полом, бежевыми стенами и темным паркетным полом без камина
Идея дизайна: гостиная-столовая среднего размера в стиле неоклассика (современная классика) с коричневым полом, бежевыми стенами и темным паркетным полом без камина
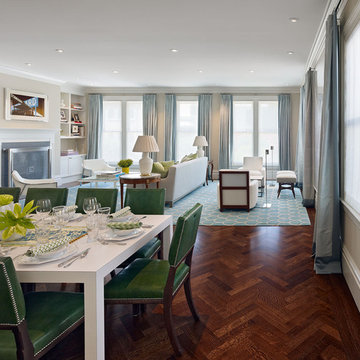
Complete renovation of historic Cow Hollow home. Existing front facade remained for historical purposes. Scope included framing the entire 3 story structure, constructing large concrete retaining walls, and installing a storefront folding door system at family room that opens onto rear stone patio. Rear yard features terraced concrete planters and living wall.
Photos: Bruce DaMonte
Interior Design: Martha Angus
Architect: David Gast
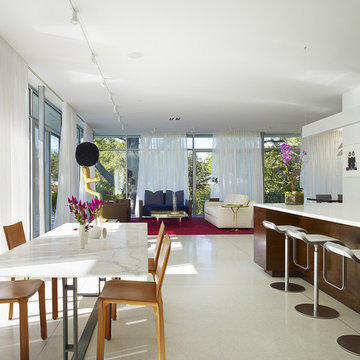
construction - goldberg general contracting, inc.
interiors - sherry koppel design
photography - Steve hall / hedrich blessing
Пример оригинального дизайна: гостиная-столовая в современном стиле с белым полом
Пример оригинального дизайна: гостиная-столовая в современном стиле с белым полом
Гостиная-столовая – фото дизайна интерьера
2
