Гостиная среднего размера с мультимедийным центром – фото дизайна интерьера
Сортировать:
Бюджет
Сортировать:Популярное за сегодня
21 - 40 из 18 189 фото
1 из 3
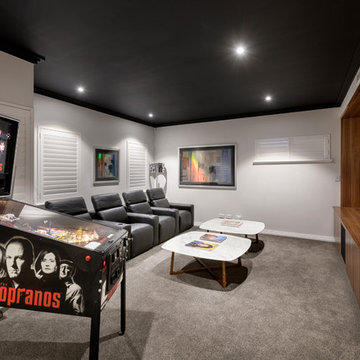
This room has been designed to be used as a cinema room. Custom Cabinetry designed by Moda Interiors.
Walls: Dulux Grey Pebble Half. Ceiling: Wattyl Cumberland. Carpet: SC 5858 BEL.I MARE, Solution dyed fibre from Carpet Call. Artwork and Pinball Machine : Client's own. Coffee Tables and Cinema Chairs: Merlino Furniture.
Photography: DMax Photography.
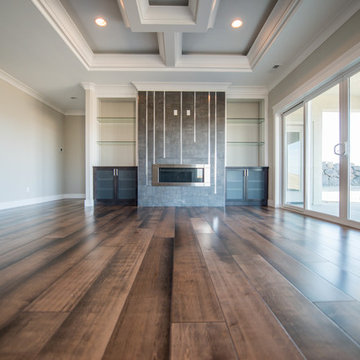
Идея дизайна: открытая гостиная комната среднего размера в стиле модернизм с серыми стенами, светлым паркетным полом, горизонтальным камином, фасадом камина из плитки и мультимедийным центром
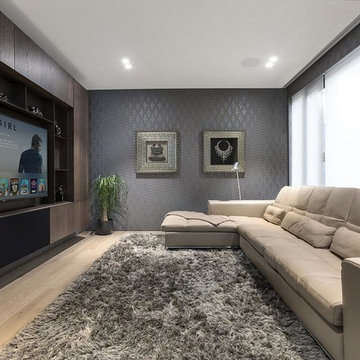
Multiple 4K HDR screens from 40” to 65” are present in this smart home, with video sources ranging from satellite and Apple TV to several streaming options. Andrew Lucas London worked closely with high-end construction company New Wave London to ensure that these units (and any associated speakers) would fit exactly into the custom-made joinery that proliferates throughout the residence.
Maciek Kolodziejski
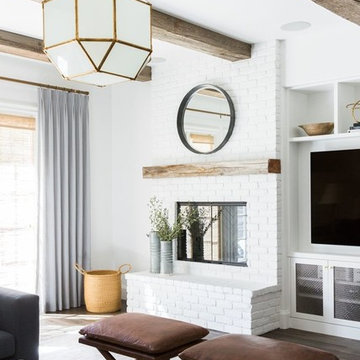
Shop the Look, See the Photo Tour here: https://www.studio-mcgee.com/studioblog/2018/4/3/calabasas-remodel-living-room-reveal?rq=Calabasas%20Remodel
Watch the Webisode: https://www.studio-mcgee.com/studioblog/2018/4/3/calabasas-remodel-living-room-2-webisode?rq=Calabasas%20Remodel

KT2DesignGroup
Michael J Lee Photography
На фото: открытая гостиная комната среднего размера в стиле неоклассика (современная классика) с бежевыми стенами, паркетным полом среднего тона, двусторонним камином, фасадом камина из камня, мультимедийным центром и коричневым полом с
На фото: открытая гостиная комната среднего размера в стиле неоклассика (современная классика) с бежевыми стенами, паркетным полом среднего тона, двусторонним камином, фасадом камина из камня, мультимедийным центром и коричневым полом с
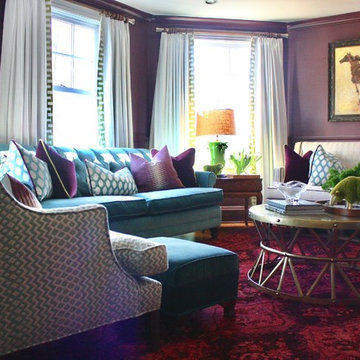
A color-saturated family-friendly living room. Walls in Farrow & Ball's Brinjal, a rich eggplant that is punctuated by pops of deep aqua velvet. Custom-upholstered furniture and loads of custom throw pillows. A round hammered brass cocktail table anchors the space. Bright citron-green accents add a lively pop. Loads of layers in this richly colored living space make this a cozy, inviting place for the whole family.
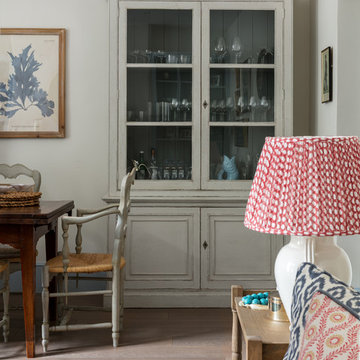
This Swedish style display cabinet is perfect for housing the clients glasses and plates. The greyed wood floors keep that patinated french country feel. Photographer: Nick George
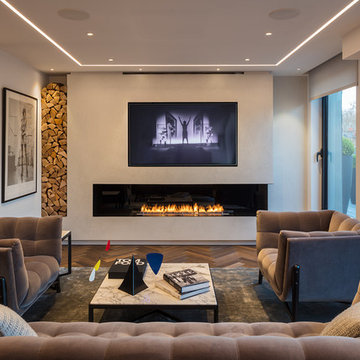
Within the main living space, a Feature Wall accommodates a recessed linear biofuel fire, (with a continuous flame of 1.5 metres), with a recessed Tv above, and stacked fire logs in an alcove to one side.
Photography : Adam Parker
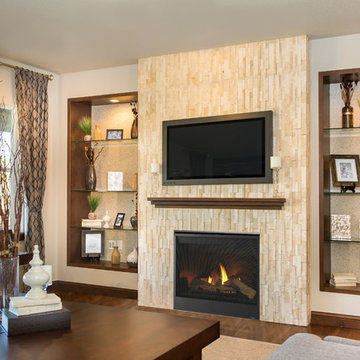
Источник вдохновения для домашнего уюта: парадная, открытая гостиная комната среднего размера в современном стиле с бежевыми стенами, темным паркетным полом, стандартным камином, фасадом камина из камня, мультимедийным центром и коричневым полом
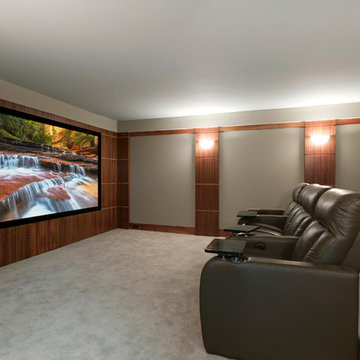
Spacecrafting
Пример оригинального дизайна: изолированный домашний кинотеатр среднего размера в классическом стиле с бежевыми стенами, ковровым покрытием и мультимедийным центром
Пример оригинального дизайна: изолированный домашний кинотеатр среднего размера в классическом стиле с бежевыми стенами, ковровым покрытием и мультимедийным центром
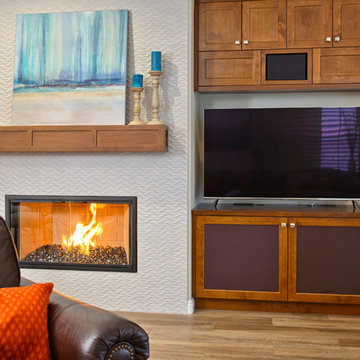
CairnsCraft Design & Remodel transformed this dated kitchen into a bright modern space with abundant counter prep areas and easy access. We did this by removing the existing pantry. We created storage on both sides of the island by installing brand new custom cabinets. We remodeled the existing fireplace with new tile, a custom mantel, and fireplace box.

This project was a one of a kind remodel. it included the demolition of a previously existing wall separating the kitchen area from the living room. The inside of the home was completely gutted down to the framing and was remodeled according the owners specifications. This remodel included a one of a kind custom granite countertop and eating area, custom cabinetry, an indoor outdoor bar, a custom vinyl window, new electrical and plumbing, and a one of a kind entertainment area featuring custom made shelves, and stone fire place.

This family living room is right off the main entrance to the home. Intricate molding on the ceiling makes the space feel cozy and brings in character. A beautiful tiled fireplace pulls the room together and big comfy couches and chairs invite you in.

Пример оригинального дизайна: гостиная комната среднего размера в стиле рустика с паркетным полом среднего тона, коричневыми стенами, стандартным камином, фасадом камина из камня, мультимедийным центром и коричневым полом
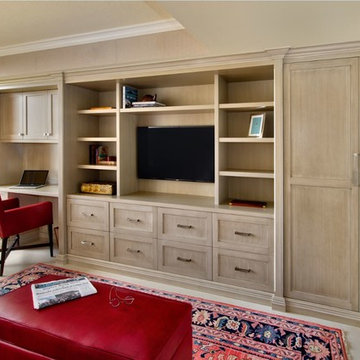
Пример оригинального дизайна: изолированная гостиная комната среднего размера в стиле неоклассика (современная классика) с бежевыми стенами, полом из керамогранита, мультимедийным центром и бежевым полом без камина
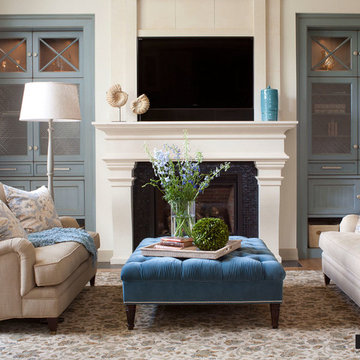
Leon’s Horizon Series soundbars are custom built to exactly match the width and finish of any TV. Each speaker features up to 3-channels to provide a high-fidelity audio solution perfect for any system. Photo by Emily Redfield.
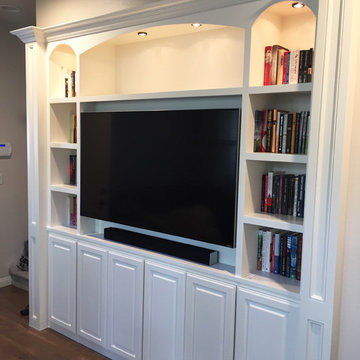
Стильный дизайн: открытая гостиная комната среднего размера в стиле неоклассика (современная классика) с бежевыми стенами и мультимедийным центром - последний тренд
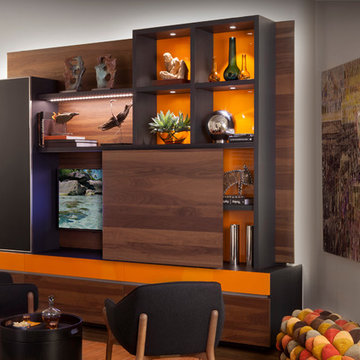
This custom living room unit and media center was designed to provide all that a Manhattan family needs for entertaining lots of guests or to just kick back, relax and watch some TV. The wall unit also shows off some of our favorite new material finishes with a combination of wood veneer, matte glass, and high gloss.
Color played a big role in the design of this entertainment center. It contrasts a radiant high gloss orange with a warm Smoked Walnut wood grain for a balanced and modern look. The orange high gloss adds an artistic accent to the unit, while keeping the design free from chaotic lines and color schemes. Our no-handle design is made possible by a brushed aluminum J-channel that provides a clean look and makes the drawers easy to access. Flat style doors and drawer fronts also contribute to the smooth and modern European look of the media center.
Our space saving entertainment system also delivers an abundant amount of floor to ceiling storage, both open and in drawers. There is ample room to store and display books, sculptures and home decor. Bottom cabinets are a suitable place to conceal and store media equipment. 1.5 inch thick floating shelves above the television and the box shelves alongside, featured in Midnight Ash, provide definition to the design and balance the high intensity orange elements. Top shelves provide space to arrange fragile keepsakes while bottom shelves can be used to display your favorite reads.
Opposite the open shelving is a matte black glass fronted cabinet to house your favorite drinks and glassware for quick entertaining. The black satin glass is defined by an aluminum door frame. Clear glass shelves are found within the glass door cabinet and provide a useful place for storing dry bar essentials like rocks glasses and your preferred liquor selection. The cabinet includes vertical profile LED strip lights on both side panels that illuminate when the door is opened. The lighting shines through the shelves and sparkles off the glassware, silver ice bucket and colorful drinks you might keep there.
The unit contains a sliding door that alternately hides a flat screen television and reveals a shelf. This feature paired with our wire management system helps keep your wall unit and your living area looking neat and tidy.
The hidden hardware adds a unique function to this design without drawing the eye. Short arm flap stays and drop-down flap hinges allow for the soft, almost automatic opening of the long panel faces that conceal the drawers behind. The drawers are easy to access and provide the storage of multiple drawers without cluttering the look of the media center.
This design is completed with integrated LED lighting. Behind the floating backing panel, adjustable LED lighting enhances the spacious look of the unit and provide mood lights for the living room. The shelves are equipped with recessed LED lights that make the orange high gloss color pop and showcase your displayed possessions. The floating shelves are equipped with horizontal profile LED strip lights to give the whole unit a warm glow. Our lighting systems offer features such as touch switches and dimmers, which add light, comfort and convenience to your living space.
Tell us what you want in your living room media center.

Photography: Liz Glasgow
Свежая идея для дизайна: открытая гостиная комната среднего размера в современном стиле с белыми стенами, стандартным камином, мультимедийным центром и фасадом камина из камня - отличное фото интерьера
Свежая идея для дизайна: открытая гостиная комната среднего размера в современном стиле с белыми стенами, стандартным камином, мультимедийным центром и фасадом камина из камня - отличное фото интерьера
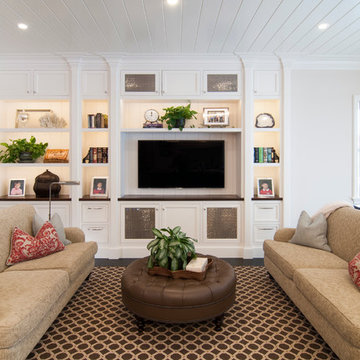
Свежая идея для дизайна: открытая гостиная комната среднего размера:: освещение в классическом стиле с белыми стенами, темным паркетным полом и мультимедийным центром без камина - отличное фото интерьера
Гостиная среднего размера с мультимедийным центром – фото дизайна интерьера
2

