Гостиная среднего размера с мультимедийным центром – фото дизайна интерьера
Сортировать:
Бюджет
Сортировать:Популярное за сегодня
121 - 140 из 18 189 фото
1 из 3
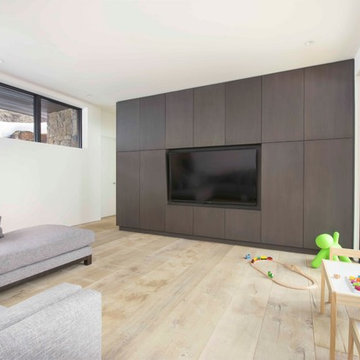
Photo Credit: Ric Stovall
Идея дизайна: открытая гостиная комната среднего размера в стиле модернизм с белыми стенами, светлым паркетным полом и мультимедийным центром без камина
Идея дизайна: открытая гостиная комната среднего размера в стиле модернизм с белыми стенами, светлым паркетным полом и мультимедийным центром без камина
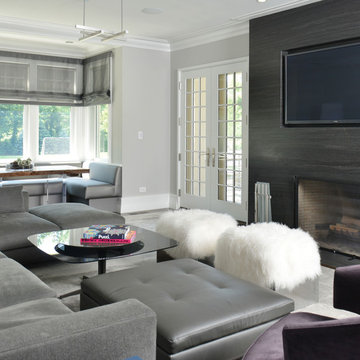
Источник вдохновения для домашнего уюта: открытая гостиная комната среднего размера в стиле модернизм с серыми стенами, мультимедийным центром и серым полом

© Vance Fox Photography
Стильный дизайн: открытая гостиная комната среднего размера в современном стиле с бежевыми стенами, паркетным полом среднего тона, горизонтальным камином, фасадом камина из камня и мультимедийным центром - последний тренд
Стильный дизайн: открытая гостиная комната среднего размера в современном стиле с бежевыми стенами, паркетным полом среднего тона, горизонтальным камином, фасадом камина из камня и мультимедийным центром - последний тренд
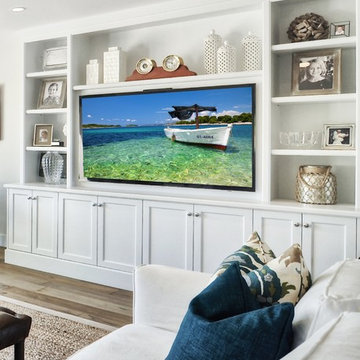
Пример оригинального дизайна: открытая гостиная комната среднего размера в стиле неоклассика (современная классика) с белыми стенами, паркетным полом среднего тона и мультимедийным центром без камина
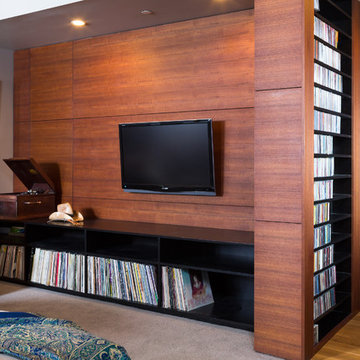
Стильный дизайн: изолированная гостиная комната среднего размера в современном стиле с серыми стенами, ковровым покрытием, мультимедийным центром и музыкальной комнатой без камина - последний тренд
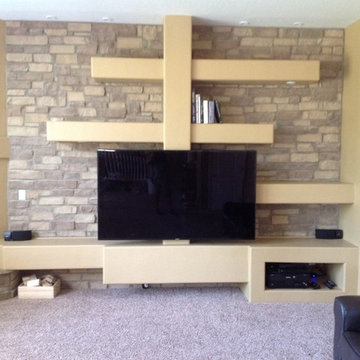
TWD worked with the existing stone wall in this space to design and build a custom media center from floor to ceiling. The wall consists of drywall floating shelves and niche to fit the homeowners special items, as well as enabling the TV to be mounted. Additional electrical was added, along with dimmable LED lighting built within the shelving. All new work was textured and painted to match the existing in the room. Another custom job completed.
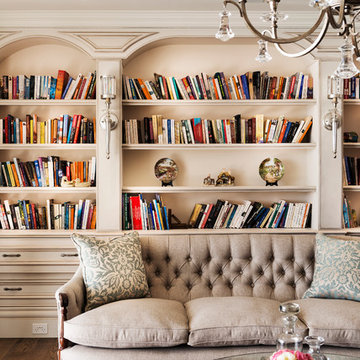
Interior Architecture design detail, cabinet design & finishes ,decor & furniture
by Jodie Cooper Design
На фото: открытая гостиная комната среднего размера в классическом стиле с бежевыми стенами, темным паркетным полом и мультимедийным центром
На фото: открытая гостиная комната среднего размера в классическом стиле с бежевыми стенами, темным паркетным полом и мультимедийным центром
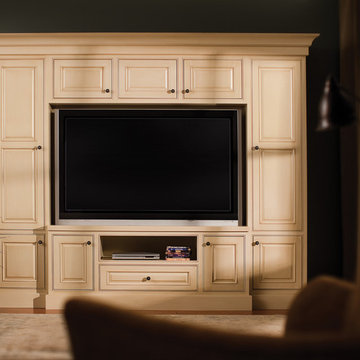
Media Centers and Entertainment Centers are fashionable features in new homes and a popular remodeling project for existing homes. With open floor plans, the media room/living room is often designed adjacent to the kitchen, and it makes good sense to visually tie these rooms together with coordinating cabinetry styling and finishes.
Dura Supreme’s entertainment cabinets are designed to fit the conventional sizing requirements for media components. With our entertainment storage accessories, your sound system, speakers, gaming systems, and movie library can be kept organized and easily accessible.
The entertainment center shown here is just one example of the many different looks that can be created with Dura Supreme’s entertainment cabinetry. The quality construction you expect from Dura Supreme, with all of our door styles, wood species, and finishes, to create the one-of-a-kind look that perfectly complements your home and your lifestyle.
This entertainment cabinetry is designed to perfectly fit this large screen TV. Dura Supreme's Designer Cabinetry is shown with " Chapel Hill Classic" cabinet door style, in Beaded Inset, in Maple with Antique White paint with a glazed finish.
Request a FREE Dura Supreme Brochure Packet:
http://www.durasupreme.com/request-brochure
Find a Dura Supreme Showroom near you today:
http://www.durasupreme.com/dealer-locator
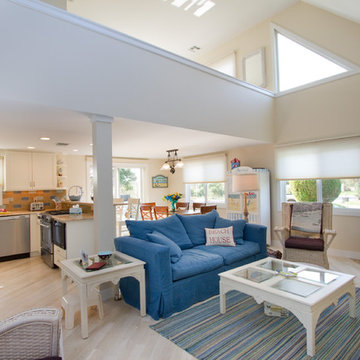
Joan Wozniak, Photographer
Идея дизайна: открытая гостиная комната среднего размера в морском стиле с угловым камином, светлым паркетным полом, фасадом камина из камня, мультимедийным центром, бежевыми стенами и белым полом
Идея дизайна: открытая гостиная комната среднего размера в морском стиле с угловым камином, светлым паркетным полом, фасадом камина из камня, мультимедийным центром, бежевыми стенами и белым полом
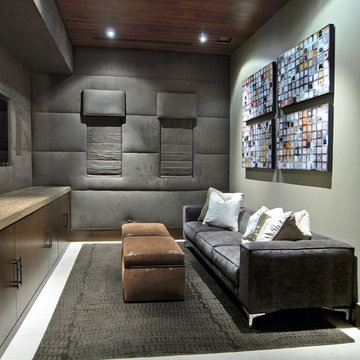
Photography: Eric Penrod
Свежая идея для дизайна: изолированный домашний кинотеатр среднего размера в современном стиле с белым полом, полом из керамогранита, мультимедийным центром и серыми стенами - отличное фото интерьера
Свежая идея для дизайна: изолированный домашний кинотеатр среднего размера в современном стиле с белым полом, полом из керамогранита, мультимедийным центром и серыми стенами - отличное фото интерьера
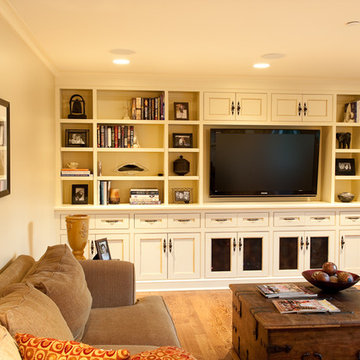
Свежая идея для дизайна: изолированная гостиная комната среднего размера в классическом стиле с светлым паркетным полом, бежевыми стенами и мультимедийным центром без камина - отличное фото интерьера
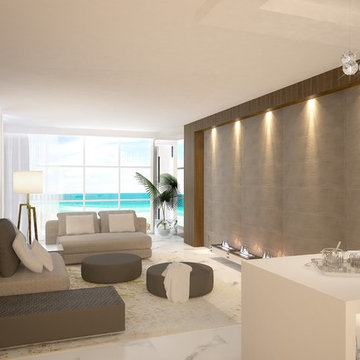
Casa Design Interiors
Идея дизайна: изолированная гостиная комната среднего размера в стиле модернизм с домашним баром, серыми стенами, стандартным камином, фасадом камина из камня и мультимедийным центром
Идея дизайна: изолированная гостиная комната среднего размера в стиле модернизм с домашним баром, серыми стенами, стандартным камином, фасадом камина из камня и мультимедийным центром
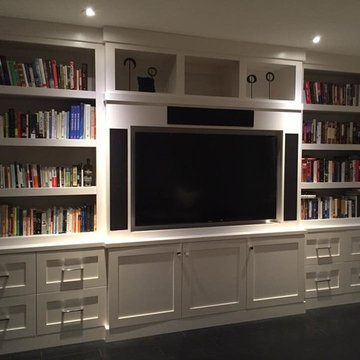
Пример оригинального дизайна: изолированная гостиная комната среднего размера в стиле неоклассика (современная классика) с с книжными шкафами и полками, белыми стенами, темным паркетным полом, мультимедийным центром и черным полом без камина
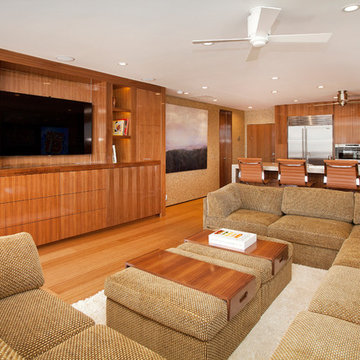
Стильный дизайн: открытая гостиная комната среднего размера в современном стиле с бежевыми стенами, паркетным полом среднего тона и мультимедийным центром без камина - последний тренд
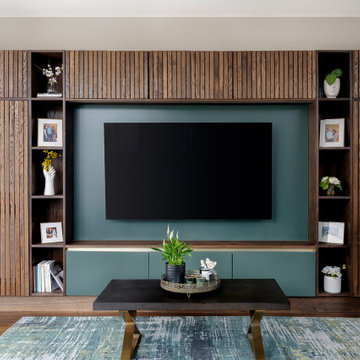
Part of an open plan space - A living room with textured layers adding cosiness and comfort in this coastal property. Using a colour palette of greens and blues with abstract patterns in the soft furnishings. Bespoke cabinetry in a TV unit with wood slats and handleless drawer storage. A number of display shelves for photos and ornaments. The unit also conceals a radiator to the left and has firewood storage to the right. Flooring in large format tile and rich engineered hardwood.
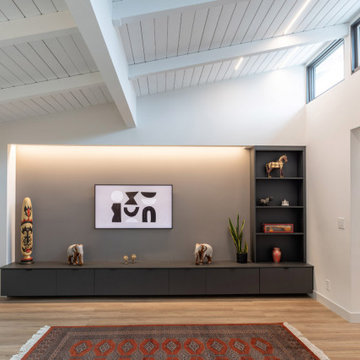
На фото: гостиная комната среднего размера в стиле ретро с серыми стенами, полом из ламината, мультимедийным центром, коричневым полом и балками на потолке с

This 4,500 sq ft basement in Long Island is high on luxe, style, and fun. It has a full gym, golf simulator, arcade room, home theater, bar, full bath, storage, and an entry mud area. The palette is tight with a wood tile pattern to define areas and keep the space integrated. We used an open floor plan but still kept each space defined. The golf simulator ceiling is deep blue to simulate the night sky. It works with the room/doors that are integrated into the paneling — on shiplap and blue. We also added lights on the shuffleboard and integrated inset gym mirrors into the shiplap. We integrated ductwork and HVAC into the columns and ceiling, a brass foot rail at the bar, and pop-up chargers and a USB in the theater and the bar. The center arm of the theater seats can be raised for cuddling. LED lights have been added to the stone at the threshold of the arcade, and the games in the arcade are turned on with a light switch.
---
Project designed by Long Island interior design studio Annette Jaffe Interiors. They serve Long Island including the Hamptons, as well as NYC, the tri-state area, and Boca Raton, FL.
For more about Annette Jaffe Interiors, click here:
https://annettejaffeinteriors.com/
To learn more about this project, click here:
https://annettejaffeinteriors.com/basement-entertainment-renovation-long-island/
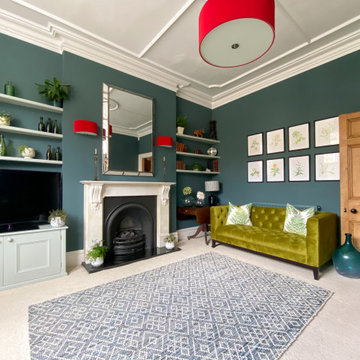
We created a botanical-inspired scheme for this Victorian terrace living room updating the wall colour to Inchyra Blue on the walls and including a pop a colour in the lamp shades. We redesigned the floorplan to make the room practical and comfortable. Built-in storage in a complementary blue was introduced to keep the tv area tidy. We included two matching side tables in an aged bronze finish with a bevelled glass top and mirrored bottom shelves to maximise the light. We sourced and supplied the furniture and accessories including the Made to Measure Olive Green Sofa and soft furnishings.
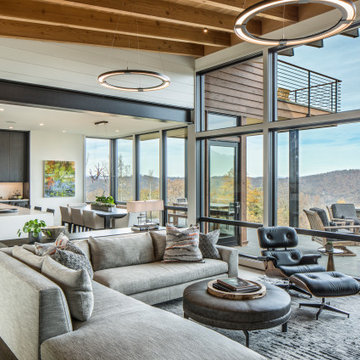
The great room plan features walls of glass to enjoy the mountain views beyond from the living, dining or kitchen spaces. The cabinetry is a combination of white paint and stained oak, while natural fir beams add warmth at the ceiling. Hubbardton forge pendant lights a warm glow over the custom furnishings.

На фото: открытая гостиная комната среднего размера в стиле модернизм с белыми стенами, полом из керамогранита, двусторонним камином, фасадом камина из бетона, мультимедийным центром и серым полом
Гостиная среднего размера с мультимедийным центром – фото дизайна интерьера
7

