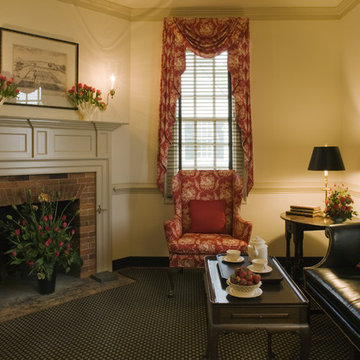Гостиная среднего размера с фасадом камина из кирпича – фото дизайна интерьера
Сортировать:
Бюджет
Сортировать:Популярное за сегодня
161 - 180 из 13 179 фото
1 из 3
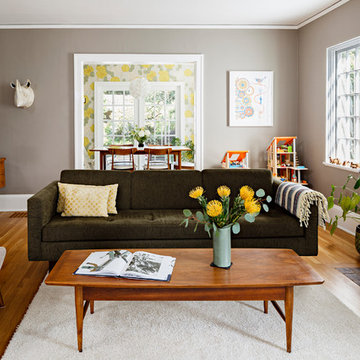
Lincoln Barbour
Источник вдохновения для домашнего уюта: изолированная гостиная комната среднего размера в современном стиле с серыми стенами, паркетным полом среднего тона, фасадом камина из кирпича, стандартным камином и коричневым диваном
Источник вдохновения для домашнего уюта: изолированная гостиная комната среднего размера в современном стиле с серыми стенами, паркетным полом среднего тона, фасадом камина из кирпича, стандартным камином и коричневым диваном

To update this existing fireplace, the brick was painted Sherwin-Williams Iron Ore (SW 7069), a new walnut mantle was added, and large-format black tiles installed at the fireplace hearth.

Eckfenster sind etwas ganz besonderes und geben ein einmaliges Raumgefühl. Sie lösen die Ecken geschickt auf und könne wie hier als schöne Sitzecken gestaltet werden.

My client's mother had a love for all things 60's, 70's & 80's. Her home was overflowing with original pieces in every corner, on every wall and in every nook and cranny. It was a crazy mish mosh of pieces and styles. When my clients decided to sell their parent's beloved home the task of making the craziness look welcoming seemed overwhelming but I knew that it was not only do-able but also had the potential to look absolutely amazing.
We did a massive, and when I say massive, I mean MASSIVE, decluttering including an estate sale, many donation runs and haulers. Then it was time to use the special pieces I had reserved, along with modern new ones, some repairs and fresh paint here and there to revive this special gem in Willow Glen, CA for a new home owner to love.

Источник вдохновения для домашнего уюта: открытая гостиная комната среднего размера в стиле ретро с с книжными шкафами и полками, белыми стенами, паркетным полом среднего тона, двусторонним камином, фасадом камина из кирпича, коричневым полом и обоями на стенах
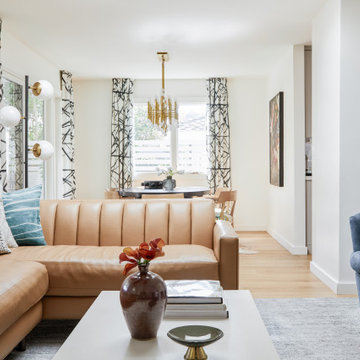
Standing in the living room of our Cowan Ave. project in Los Angeles, CA you get a peak into the dining room. The drapery, sectional, and dining table are all custom.
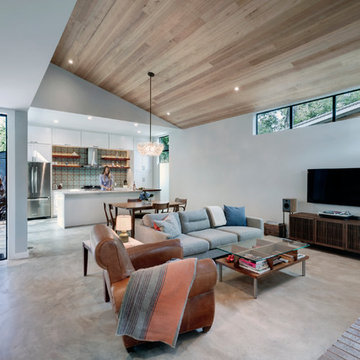
The cabin typology redux came out of the owner’s desire to have a house that is warm and familiar, but also “feels like you are on vacation.” The basis of the “Hewn House” design starts with a cabin’s simple form and materiality: a gable roof, a wood-clad body, a prominent fireplace that acts as the hearth, and integrated indoor-outdoor spaces. However, rather than a rustic style, the scheme proposes a clean-lined and “hewned” form, sculpted, to best fit on its urban infill lot.
The plan and elevation geometries are responsive to the unique site conditions. Existing prominent trees determined the faceted shape of the main house, while providing shade that projecting eaves of a traditional log cabin would otherwise offer. Deferring to the trees also allows the house to more readily tuck into its leafy East Austin neighborhood, and is therefore more quiet and secluded.
Natural light and coziness are key inside the home. Both the common zone and the private quarters extend to sheltered outdoor spaces of varying scales: the front porch, the private patios, and the back porch which acts as a transition to the backyard. Similar to the front of the house, a large cedar elm was preserved in the center of the yard. Sliding glass doors open up the interior living zone to the backyard life while clerestory windows bring in additional ambient light and tree canopy views. The wood ceiling adds warmth and connection to the exterior knotted cedar tongue & groove. The iron spot bricks with an earthy, reddish tone around the fireplace cast a new material interest both inside and outside. The gable roof is clad with standing seam to reinforced the clean-lined and faceted form. Furthermore, a dark gray shade of stucco contrasts and complements the warmth of the cedar with its coolness.
A freestanding guest house both separates from and connects to the main house through a small, private patio with a tall steel planter bed.
Photo by Charles Davis Smith
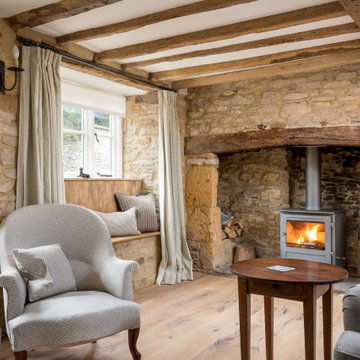
Источник вдохновения для домашнего уюта: парадная, изолированная гостиная комната среднего размера в стиле кантри с коричневыми стенами, печью-буржуйкой, фасадом камина из кирпича и коричневым полом
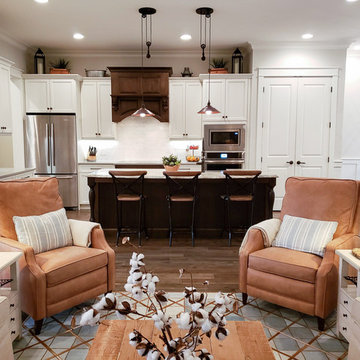
На фото: открытая гостиная комната среднего размера в стиле кантри с белыми стенами, темным паркетным полом, стандартным камином, фасадом камина из кирпича, телевизором на стене и коричневым полом
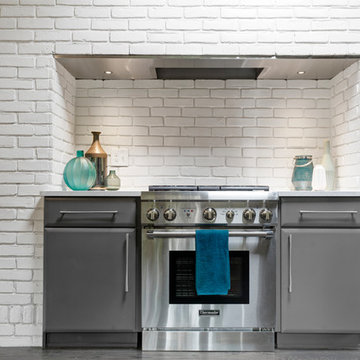
Mid-Century Modern Living Room- white brick fireplace, paneled ceiling, spotlights, blue accents, sliding glass door, wood floor
На фото: открытая гостиная комната среднего размера в стиле ретро с темным паркетным полом, коричневым полом, белыми стенами, стандартным камином и фасадом камина из кирпича с
На фото: открытая гостиная комната среднего размера в стиле ретро с темным паркетным полом, коричневым полом, белыми стенами, стандартным камином и фасадом камина из кирпича с
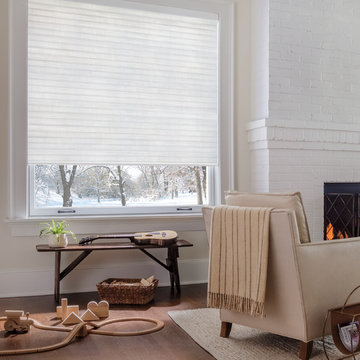
На фото: открытая гостиная комната среднего размера в стиле неоклассика (современная классика) с бежевыми стенами, паркетным полом среднего тона, стандартным камином, фасадом камина из кирпича и коричневым полом без телевизора
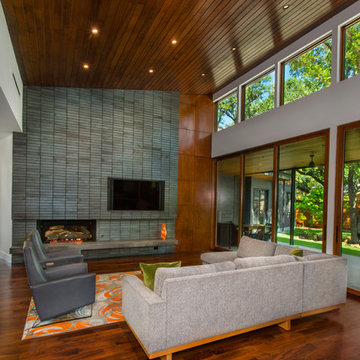
This is a wonderful mid century modern with the perfect color mix of furniture and accessories.
Built by Classic Urban Homes
Photography by Vernon Wentz of Ad Imagery

With a busy working lifestyle and two small children, Burlanes worked closely with the home owners to transform a number of rooms in their home, to not only suit the needs of family life, but to give the wonderful building a new lease of life, whilst in keeping with the stunning historical features and characteristics of the incredible Oast House.
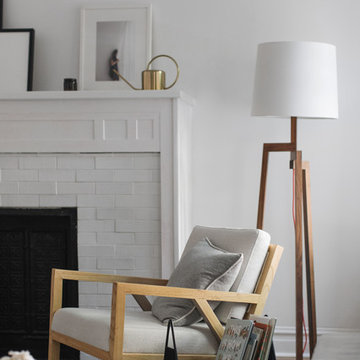
Less is more--art director and Instagram darling Amanda Jane Jones refreshes her classic brick fireplace in Snow.
На фото: открытая гостиная комната среднего размера:: освещение в скандинавском стиле с белыми стенами, паркетным полом среднего тона, стандартным камином и фасадом камина из кирпича с
На фото: открытая гостиная комната среднего размера:: освещение в скандинавском стиле с белыми стенами, паркетным полом среднего тона, стандартным камином и фасадом камина из кирпича с

Стильный дизайн: двухуровневая гостиная комната среднего размера в стиле модернизм с серыми стенами, светлым паркетным полом, стандартным камином, фасадом камина из кирпича, телевизором на стене и серым полом - последний тренд
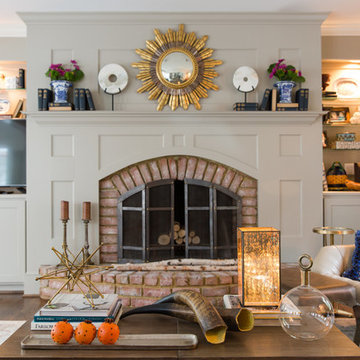
Источник вдохновения для домашнего уюта: изолированная комната для игр среднего размера в современном стиле с серыми стенами, паркетным полом среднего тона, стандартным камином, фасадом камина из кирпича и отдельно стоящим телевизором
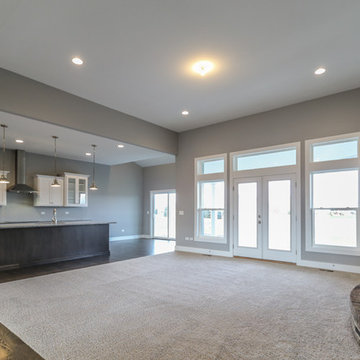
DJK Custom Homes
Идея дизайна: открытая гостиная комната среднего размера с с книжными шкафами и полками, серыми стенами, ковровым покрытием, стандартным камином, фасадом камина из кирпича и телевизором на стене
Идея дизайна: открытая гостиная комната среднего размера с с книжными шкафами и полками, серыми стенами, ковровым покрытием, стандартным камином, фасадом камина из кирпича и телевизором на стене
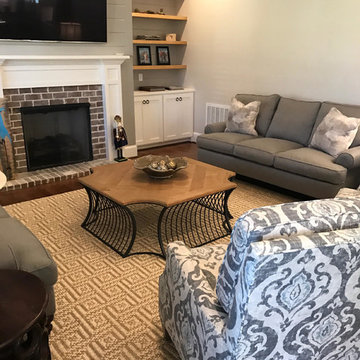
Свежая идея для дизайна: открытая, парадная гостиная комната среднего размера в классическом стиле с темным паркетным полом, стандартным камином, бежевыми стенами, фасадом камина из кирпича, телевизором на стене и коричневым полом - отличное фото интерьера
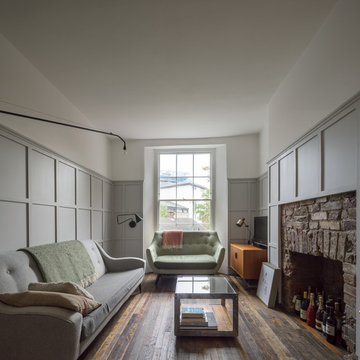
Simon Kennedy
На фото: гостиная комната среднего размера в современном стиле с с книжными шкафами и полками, серыми стенами, паркетным полом среднего тона, стандартным камином, фасадом камина из кирпича и отдельно стоящим телевизором
На фото: гостиная комната среднего размера в современном стиле с с книжными шкафами и полками, серыми стенами, паркетным полом среднего тона, стандартным камином, фасадом камина из кирпича и отдельно стоящим телевизором
Гостиная среднего размера с фасадом камина из кирпича – фото дизайна интерьера
9


