Гостиная с желтыми стенами и угловым камином – фото дизайна интерьера
Сортировать:
Бюджет
Сортировать:Популярное за сегодня
121 - 140 из 351 фото
1 из 3
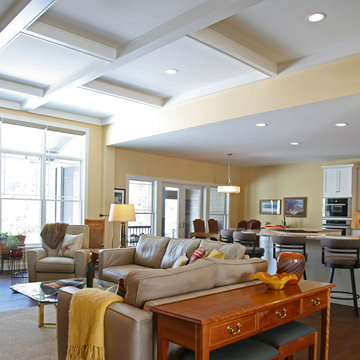
Lowell Management custom home with open flow to the floor plan, windows and coffered ceiling, display cabinet, entertainment wall, allow for floating furniture arrangement. Yellow walls, grey painted cabinet, white trim, open dining area, large window wall,
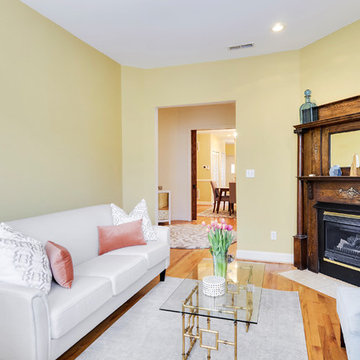
Свежая идея для дизайна: маленькая гостиная комната в стиле неоклассика (современная классика) с желтыми стенами, светлым паркетным полом, угловым камином и фасадом камина из дерева для на участке и в саду - отличное фото интерьера
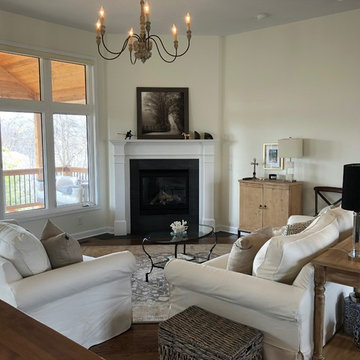
На фото: большая открытая гостиная комната в стиле неоклассика (современная классика) с желтыми стенами, темным паркетным полом, угловым камином, фасадом камина из плитки и коричневым полом
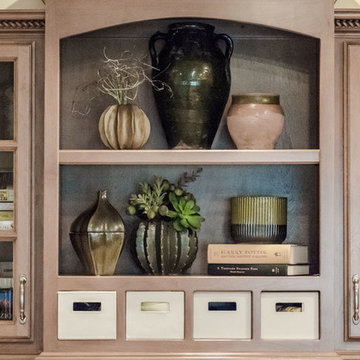
This project was for a long time client of mine who lives in a wonderful patio home with a finished basement. There were several challenges with which to contend. First, as you enter the Foyer, all of the spaces are open to each other so we had to make sure everything worked together. Second, furniture arrangement had always been a struggle for the large living area with the fireplace on an angled corner wall and large built-in. Last, although the homeowner loves color – especially blue/greens – we had to convince her to bring it into her home as an accent and make it work with the other spaces.
We started with a neutral sofa positioned across from the built-ins and paired it with a settee in a blue/green fabric. The settee does not block the fireplace and reinforces our color scheme. The homeowner upgraded her husband’s chair and ottoman with a contemporary leather one, and we added a perfectly scaled swivel chair to the corner next to the built-ins. We finished off the space with a mixture of unique accent tables including a beautiful coffee table with wood inlay, a small metal french drink table, a two-tiered egg shaped table, and a pedestal table with marble top. We added lighting, artwork and accessories to the built-ins and tables to complete the space. We also added blue/green accessories to the breakfast area to make the spaces flow seamlessly.
We love how these spaces in the Open Concept Redesign turned out. It is a very pleasing palette that does not overwhelm the spaces, but adds interest. Enjoy!
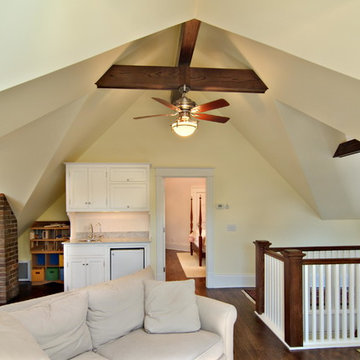
The unfinished attic of this older home provided a large amount of storage space, crowded with boxes. With a combination of creativity, craftsmanship and desire the attic was converted into an uncrowded, comfortable yet elegant living space with an open family room of angles and alcoves, a cozy bedroom and a full bathroom with separate tub and shower.
Design by: Knutson Residential Design
Photography by Ehlen Creative
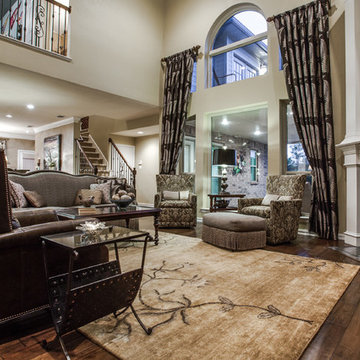
The picture windows flanked by a strong pattern drape balance the rooms height and open floor plan. Glass subway tile surround bring the double stacked fire place attention without detracting from the rooms luxurious furnishings.
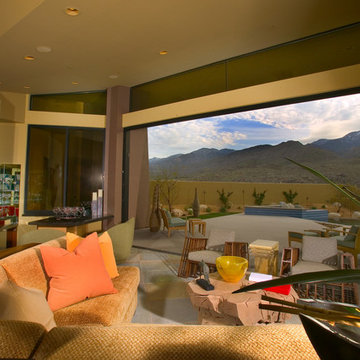
This is the great room from the Alta Palm Springs Model B. This home won a Gold Nugget Award for Best Floor Plan at the 2006 PCBC. The architect, Narendra Patel, designed an inverted truss system for the homes that opened up the view corridors to the surrounding mountains. 18 foot walls of disappearing glass allow for true indoor outdoor living.
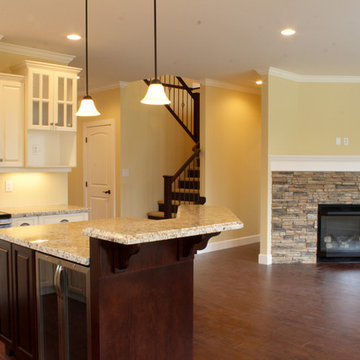
Kitchen and living room together makes it easy to host a warm gathering. Photos by Cyndi Penner
Стильный дизайн: большая открытая гостиная комната в классическом стиле с желтыми стенами, паркетным полом среднего тона, угловым камином и фасадом камина из камня - последний тренд
Стильный дизайн: большая открытая гостиная комната в классическом стиле с желтыми стенами, паркетным полом среднего тона, угловым камином и фасадом камина из камня - последний тренд
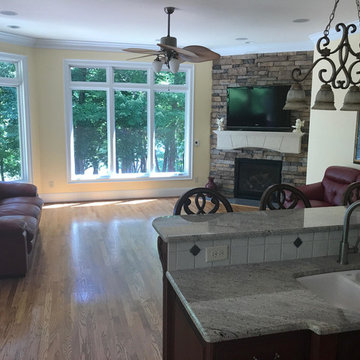
На фото: открытая гостиная комната среднего размера в современном стиле с светлым паркетным полом, угловым камином, фасадом камина из кирпича, желтыми стенами, телевизором на стене и коричневым полом с
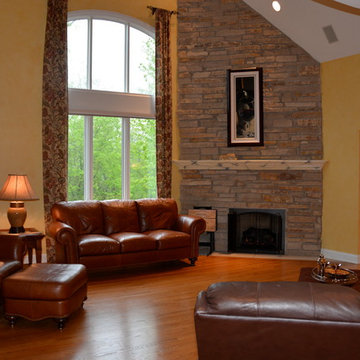
Идея дизайна: большая открытая гостиная комната в классическом стиле с угловым камином, фасадом камина из камня, отдельно стоящим телевизором, паркетным полом среднего тона, желтыми стенами и коричневым полом
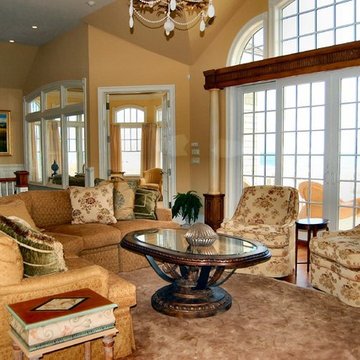
This space serves as the Living room for this beach front home. A sectional sofa and swivel form a great conversation space or another way to enjoy the view of the ocean while staying cool during the summer.
Bill Beitcher and Roberta Miller
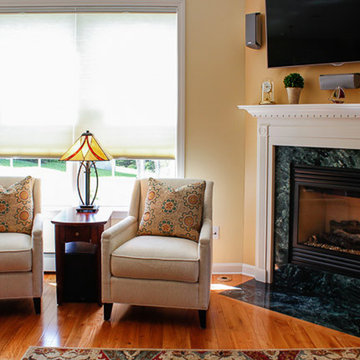
Rebekah Younger
Идея дизайна: открытая гостиная комната среднего размера в стиле фьюжн с желтыми стенами, паркетным полом среднего тона, угловым камином, фасадом камина из камня и телевизором на стене
Идея дизайна: открытая гостиная комната среднего размера в стиле фьюжн с желтыми стенами, паркетным полом среднего тона, угловым камином, фасадом камина из камня и телевизором на стене
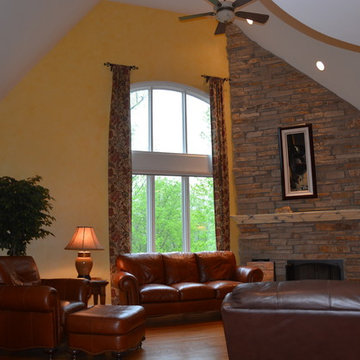
Стильный дизайн: большая открытая гостиная комната в классическом стиле с угловым камином, фасадом камина из камня, отдельно стоящим телевизором, паркетным полом среднего тона, желтыми стенами и коричневым полом - последний тренд
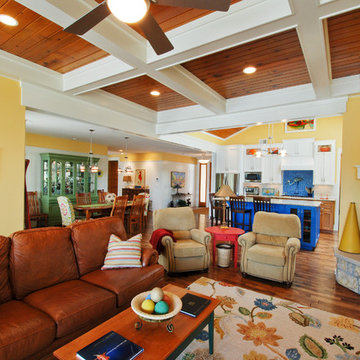
Источник вдохновения для домашнего уюта: открытая гостиная комната среднего размера в морском стиле с желтыми стенами, паркетным полом среднего тона, угловым камином, фасадом камина из камня и коричневым полом без телевизора
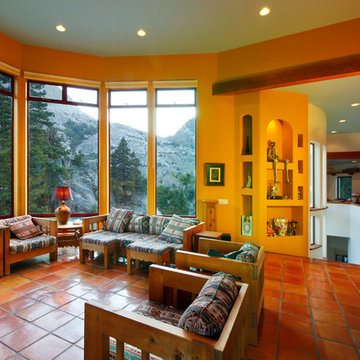
Brad Miller Photography
Пример оригинального дизайна: парадная, открытая гостиная комната среднего размера в современном стиле с желтыми стенами, полом из терракотовой плитки, угловым камином, фасадом камина из бетона, мультимедийным центром и коричневым полом
Пример оригинального дизайна: парадная, открытая гостиная комната среднего размера в современном стиле с желтыми стенами, полом из терракотовой плитки, угловым камином, фасадом камина из бетона, мультимедийным центром и коричневым полом
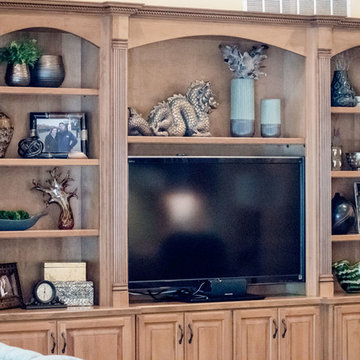
This project was for a long time client of mine who lives in a wonderful patio home with a finished basement. There were several challenges with which to contend. First, as you enter the Foyer, all of the spaces are open to each other so we had to make sure everything worked together. Second, furniture arrangement had always been a struggle for the large living area with the fireplace on an angled corner wall and large built-in. Last, although the homeowner loves color – especially blue/greens – we had to convince her to bring it into her home as an accent and make it work with the other spaces.
We started with a neutral sofa positioned across from the built-ins and paired it with a settee in a blue/green fabric. The settee does not block the fireplace and reinforces our color scheme. The homeowner upgraded her husband’s chair and ottoman with a contemporary leather one, and we added a perfectly scaled swivel chair to the corner next to the built-ins. We finished off the space with a mixture of unique accent tables including a beautiful coffee table with wood inlay, a small metal french drink table, a two-tiered egg shaped table, and a pedestal table with marble top. We added lighting, artwork and accessories to the built-ins and tables to complete the space. We also added blue/green accessories to the breakfast area to make the spaces flow seamlessly.
We love how these spaces in the Open Concept Redesign turned out. It is a very pleasing palette that does not overwhelm the spaces, but adds interest. Enjoy!
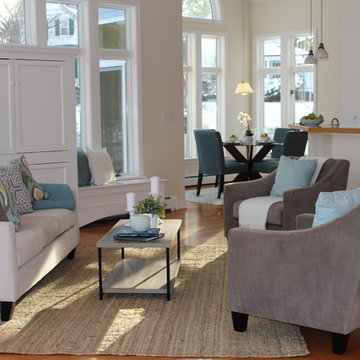
Стильный дизайн: большая открытая гостиная комната в стиле неоклассика (современная классика) с желтыми стенами, паркетным полом среднего тона, угловым камином, фасадом камина из камня и скрытым телевизором - последний тренд
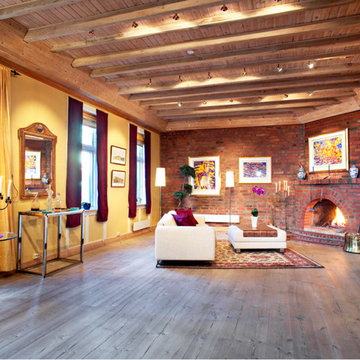
Источник вдохновения для домашнего уюта: большая парадная гостиная комната в стиле лофт с желтыми стенами, светлым паркетным полом, угловым камином и фасадом камина из кирпича
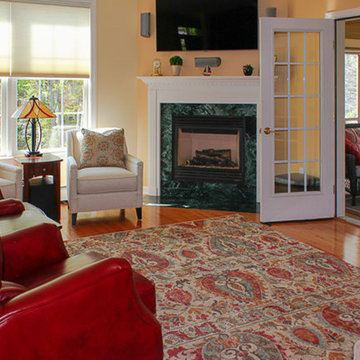
Rebekah Younger
Источник вдохновения для домашнего уюта: открытая гостиная комната среднего размера в стиле фьюжн с желтыми стенами, паркетным полом среднего тона, угловым камином, фасадом камина из камня и телевизором на стене
Источник вдохновения для домашнего уюта: открытая гостиная комната среднего размера в стиле фьюжн с желтыми стенами, паркетным полом среднего тона, угловым камином, фасадом камина из камня и телевизором на стене
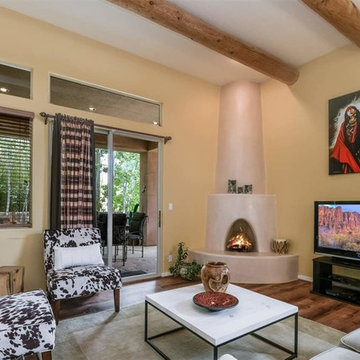
Lou Novick Photography
Свежая идея для дизайна: открытая гостиная комната среднего размера в стиле фьюжн с желтыми стенами, паркетным полом среднего тона, угловым камином, фасадом камина из штукатурки, отдельно стоящим телевизором и коричневым полом - отличное фото интерьера
Свежая идея для дизайна: открытая гостиная комната среднего размера в стиле фьюжн с желтыми стенами, паркетным полом среднего тона, угловым камином, фасадом камина из штукатурки, отдельно стоящим телевизором и коричневым полом - отличное фото интерьера
Гостиная с желтыми стенами и угловым камином – фото дизайна интерьера
7

