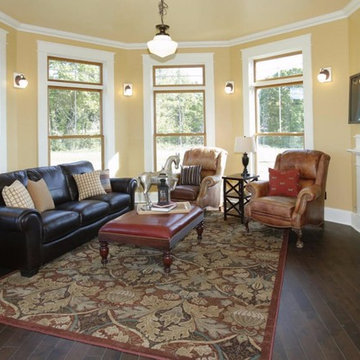Гостиная с желтыми стенами и угловым камином – фото дизайна интерьера
Сортировать:
Бюджет
Сортировать:Популярное за сегодня
81 - 100 из 351 фото
1 из 3
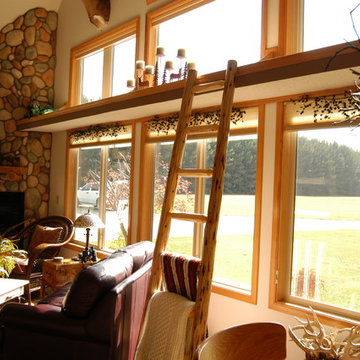
На фото: гостиная комната в стиле рустика с желтыми стенами, ковровым покрытием, угловым камином и фасадом камина из камня с
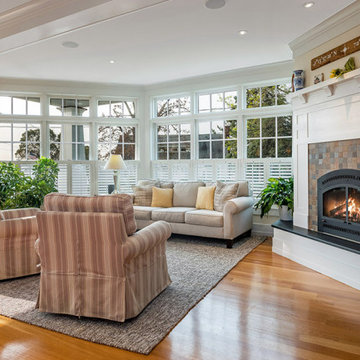
The expansive open-floor plan of the home features rift and quartered white oak floors throughout the first level, while the gas-fueled fireplace in the great room is decorated with a granite hearth, tiled stone, and an intricately paneled and painted wood surround.
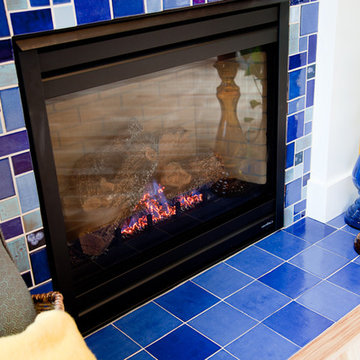
This bright family room has as its focal point a gas fireplace with handmade tile in beautiful colors that are rich in variation. Who wouldn't mind spending warm nights by this fireplace?
6"x6" Field Tile - 23 Sapphire Blue / Large Format Savvy Squares - 21 Cobalt, 23 Sapphire Blue, 13WE Smokey Blue, 12R Blue Bell, 902 Night Sky, 1064 Baby Blue
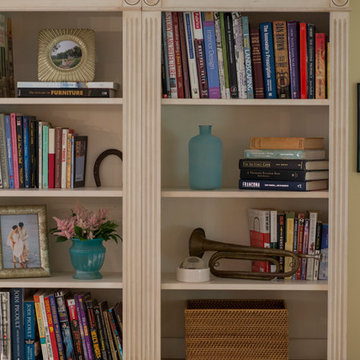
Пример оригинального дизайна: открытая гостиная комната среднего размера в морском стиле с желтыми стенами, паркетным полом среднего тона, угловым камином, фасадом камина из камня и телевизором на стене
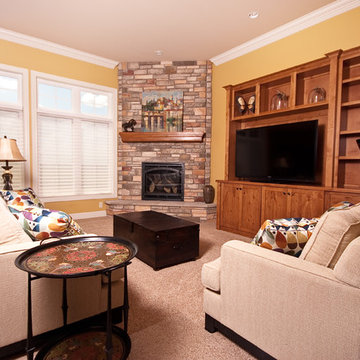
Идея дизайна: гостиная комната в классическом стиле с желтыми стенами, ковровым покрытием, угловым камином, фасадом камина из камня, мультимедийным центром и ковром на полу
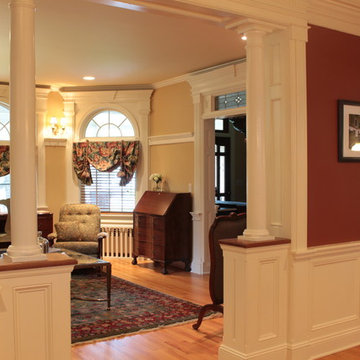
View into the living room from the dining room.
Only a very skilled carpenter could master all of this trim work.
Photo Credit: N. Leonard
На фото: парадная, изолированная гостиная комната среднего размера в классическом стиле с желтыми стенами, паркетным полом среднего тона, угловым камином и фасадом камина из камня без телевизора
На фото: парадная, изолированная гостиная комната среднего размера в классическом стиле с желтыми стенами, паркетным полом среднего тона, угловым камином и фасадом камина из камня без телевизора
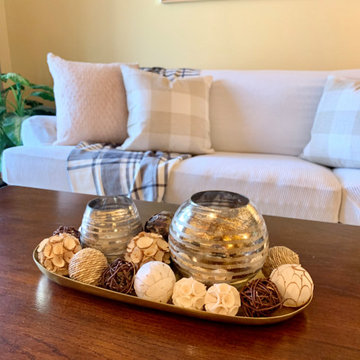
Источник вдохновения для домашнего уюта: парадная, открытая гостиная комната в современном стиле с желтыми стенами, ковровым покрытием, угловым камином, фасадом камина из плитки и бежевым полом
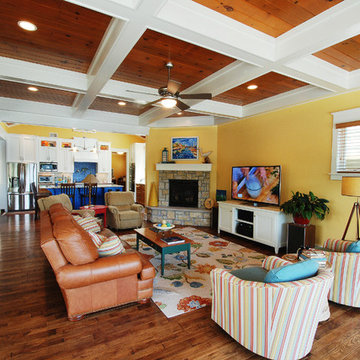
На фото: открытая гостиная комната среднего размера в морском стиле с желтыми стенами, паркетным полом среднего тона, угловым камином, фасадом камина из камня, отдельно стоящим телевизором и коричневым полом
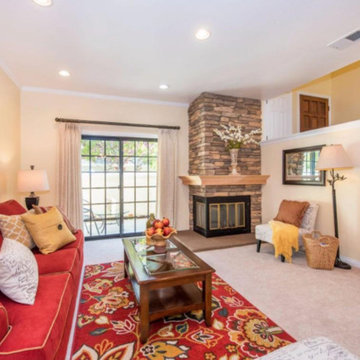
Home Staging: Beth Harake
Источник вдохновения для домашнего уюта: открытая гостиная комната среднего размера в классическом стиле с желтыми стенами, ковровым покрытием, угловым камином и фасадом камина из камня без телевизора
Источник вдохновения для домашнего уюта: открытая гостиная комната среднего размера в классическом стиле с желтыми стенами, ковровым покрытием, угловым камином и фасадом камина из камня без телевизора
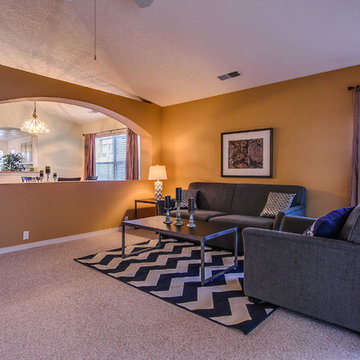
Home Staging, home for sale, Staging provided by MAP Consultants, llc dba Advantage Home Staging, llc, photos by Jim Gross, Virtual Tour Club, furnishings by CORT Furniture Rental
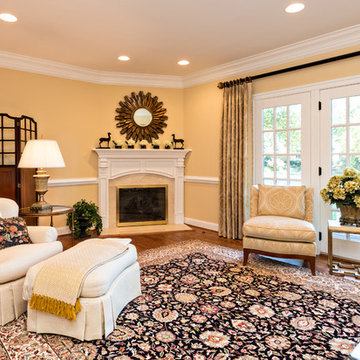
photography by Glenn Bashaw
remodel work by Ron Curtis Custom Builder
На фото: изолированная гостиная комната в классическом стиле с желтыми стенами, паркетным полом среднего тона, угловым камином и фасадом камина из дерева
На фото: изолированная гостиная комната в классическом стиле с желтыми стенами, паркетным полом среднего тона, угловым камином и фасадом камина из дерева
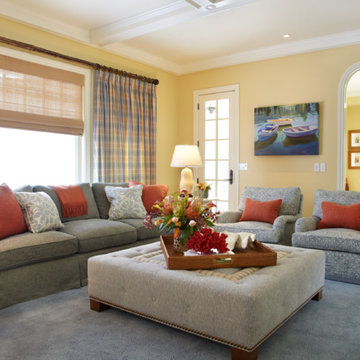
The grand living room is anchored by a custom designed 54" square ottoman. The blue carpet immitates the view acorss the yard to Lake Josephine.
На фото: большая гостиная комната в стиле неоклассика (современная классика) с желтыми стенами, светлым паркетным полом, угловым камином и фасадом камина из камня
На фото: большая гостиная комната в стиле неоклассика (современная классика) с желтыми стенами, светлым паркетным полом, угловым камином и фасадом камина из камня
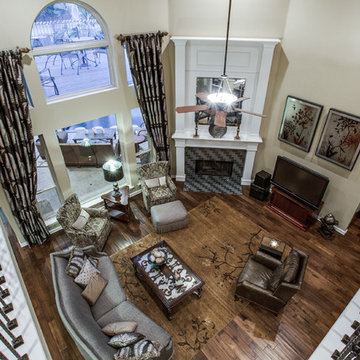
This living room balances strong patterns and tremendous height with custom draperies and a double stacked fireplace. The gray and russet color scheme keep the room feeling serene.
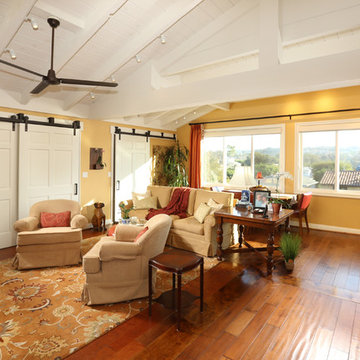
Пример оригинального дизайна: открытая гостиная комната среднего размера в стиле неоклассика (современная классика) с желтыми стенами, угловым камином и фасадом камина из штукатурки без телевизора
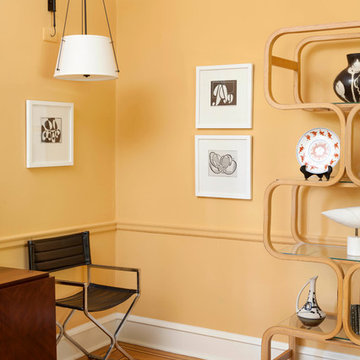
Courtney Apple Photography
На фото: парадная, изолированная гостиная комната среднего размера в современном стиле с светлым паркетным полом, угловым камином, фасадом камина из дерева, отдельно стоящим телевизором и желтыми стенами с
На фото: парадная, изолированная гостиная комната среднего размера в современном стиле с светлым паркетным полом, угловым камином, фасадом камина из дерева, отдельно стоящим телевизором и желтыми стенами с
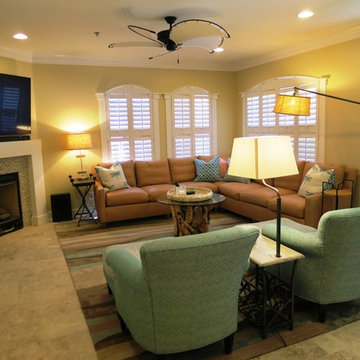
Living room with 2-stage crown, custom glass mosaic fireplace surround, Versailles pattern porcelain floor tile, cool ceiling fan. Wall color is Believable Buff, SW 6120 & is not as yellow as the picture suggests.
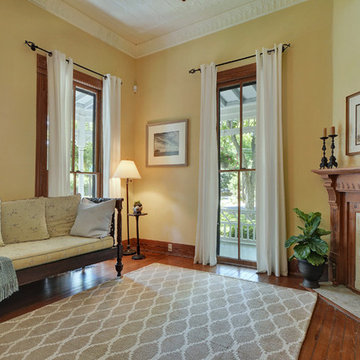
Twist Tours
Источник вдохновения для домашнего уюта: гостиная комната в викторианском стиле с желтыми стенами, паркетным полом среднего тона, угловым камином и фасадом камина из металла
Источник вдохновения для домашнего уюта: гостиная комната в викторианском стиле с желтыми стенами, паркетным полом среднего тона, угловым камином и фасадом камина из металла
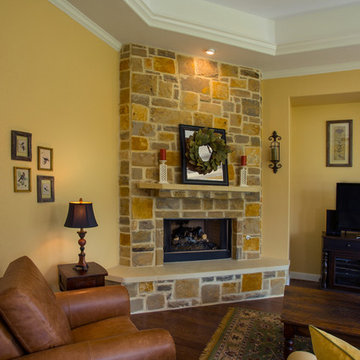
Vernon Wentz
На фото: открытая гостиная комната среднего размера в стиле неоклассика (современная классика) с желтыми стенами, паркетным полом среднего тона, угловым камином, фасадом камина из камня и отдельно стоящим телевизором
На фото: открытая гостиная комната среднего размера в стиле неоклассика (современная классика) с желтыми стенами, паркетным полом среднего тона, угловым камином, фасадом камина из камня и отдельно стоящим телевизором
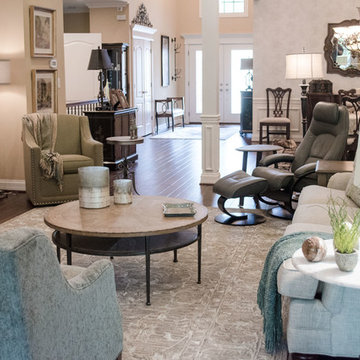
This project was for a long time client of mine who lives in a wonderful patio home with a finished basement. There were several challenges with which to contend. First, as you enter the Foyer, all of the spaces are open to each other so we had to make sure everything worked together. Second, furniture arrangement had always been a struggle for the large living area with the fireplace on an angled corner wall and large built-in. Last, although the homeowner loves color – especially blue/greens – we had to convince her to bring it into her home as an accent and make it work with the other spaces.
We started with a neutral sofa positioned across from the built-ins and paired it with a settee in a blue/green fabric. The settee does not block the fireplace and reinforces our color scheme. The homeowner upgraded her husband’s chair and ottoman with a contemporary leather one, and we added a perfectly scaled swivel chair to the corner next to the built-ins. We finished off the space with a mixture of unique accent tables including a beautiful coffee table with wood inlay, a small metal french drink table, a two-tiered egg shaped table, and a pedestal table with marble top. We added lighting, artwork and accessories to the built-ins and tables to complete the space. We also added blue/green accessories to the breakfast area to make the spaces flow seamlessly.
We love how these spaces in the Open Concept Redesign turned out. It is a very pleasing palette that does not overwhelm the spaces, but adds interest. Enjoy!
Гостиная с желтыми стенами и угловым камином – фото дизайна интерьера
5


