Гостиная с желтыми стенами и паркетным полом среднего тона – фото дизайна интерьера
Сортировать:
Бюджет
Сортировать:Популярное за сегодня
201 - 220 из 4 701 фото
1 из 3

A fresh interpretation of the western farmhouse, The Sycamore, with its high pitch rooflines, custom interior trusses, and reclaimed hardwood floors offers irresistible modern warmth.
When merging the past indigenous citrus farms with today’s modern aesthetic, the result is a celebration of the Western Farmhouse. The goal was to craft a community canvas where homes exist as a supporting cast to an overall community composition. The extreme continuity in form, materials, and function allows the residents and their lives to be the focus rather than architecture. The unified architectural canvas catalyzes a sense of community rather than the singular aesthetic expression of 16 individual homes. This sense of community is the basis for the culture of The Sycamore.
The western farmhouse revival style embodied at The Sycamore features elegant, gabled structures, open living spaces, porches, and balconies. Utilizing the ideas, methods, and materials of today, we have created a modern twist on an American tradition. While the farmhouse essence is nostalgic, the cool, modern vibe brings a balance of beauty and efficiency. The modern aura of the architecture offers calm, restoration, and revitalization.
Located at 37th Street and Campbell in the western portion of the popular Arcadia residential neighborhood in Central Phoenix, the Sycamore is surrounded by some of Central Phoenix’s finest amenities, including walkable access to premier eateries such as La Grande Orange, Postino, North, and Chelsea’s Kitchen.
Project Details: The Sycamore, Phoenix, AZ
Architecture: Drewett Works
Builder: Sonora West Development
Developer: EW Investment Funding
Interior Designer: Homes by 1962
Photography: Alexander Vertikoff
Awards:
Gold Nugget Award of Merit – Best Single Family Detached Home 3,500-4,500 sq ft
Gold Nugget Award of Merit – Best Residential Detached Collection of the Year
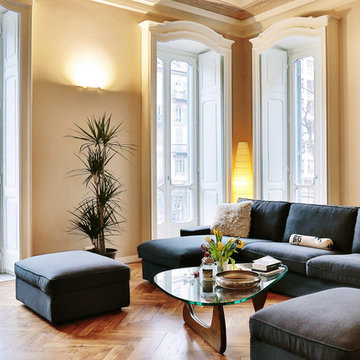
ph. sabrina gazzola
На фото: парадная, открытая гостиная комната среднего размера в классическом стиле с желтыми стенами и паркетным полом среднего тона с
На фото: парадная, открытая гостиная комната среднего размера в классическом стиле с желтыми стенами и паркетным полом среднего тона с
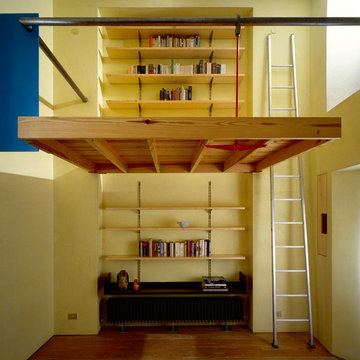
Пример оригинального дизайна: маленькая открытая гостиная комната в современном стиле с с книжными шкафами и полками, желтыми стенами и паркетным полом среднего тона для на участке и в саду
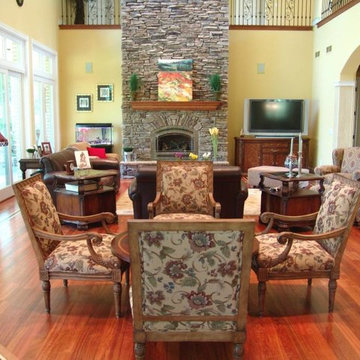
Bucks County Southern Ledgestone by Boral Cultured Stone
Стильный дизайн: большая открытая гостиная комната в классическом стиле с желтыми стенами, паркетным полом среднего тона, стандартным камином, фасадом камина из камня и отдельно стоящим телевизором - последний тренд
Стильный дизайн: большая открытая гостиная комната в классическом стиле с желтыми стенами, паркетным полом среднего тона, стандартным камином, фасадом камина из камня и отдельно стоящим телевизором - последний тренд
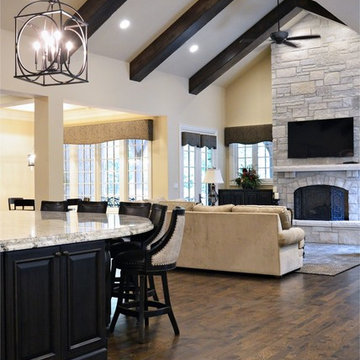
This Tudor style custom home design exudes a distinct touch of heritage and is now nestled within the heart of Town and Country, Missouri. The client wanted a modern open floor plan layout for their family with the ability to entertain formally and informally. They also appreciate privacy and wanted to enjoy views of the rear yard and pool from different vantage points from within the home.
The shape of the house was designed to provide needed privacy for the family from neighboring homes, but also allows for an abundance of glass at the rear of the house; maintaining a connection between indoors and out. A combination of stone, brick and stucco completes the home’s exterior.
The kitchen and great room were designed to create an open yet warm invitation with cathedral ceiling and exposed beams. The living room is bright and clean with a coffered ceiling and fireplace eloquently situated between dual arched entries. This alluring room also steps out onto a courtyard, connecting the pool deck and covered porch.
The large covered porch has an eating area and lounge with TV to watch the game or to enjoy a relaxing fire from the outdoor fireplace. An outdoor bar / kitchen was placed at the far edge of the covered porch and provides a direct link to the pool and pool deck.
The home’s dining room was designed with a stone fireplace, large recessed wall niche and crown molding detail to add a feeling of warmth and serenity.
The master bedroom is a retreat from the main floor level and also has direct access to the pool and patio. A private study was also incorporated with a direct connection to the master bedroom suite.
Each secondary bedroom is a suite with walk in closets and private bathrooms. Over the living room, we placed the kids play room / hang-out space with TV.
The lower level has a 2500 bottle wine room, a guest bedroom suite, a bar / entertainment / game room area and an exercise room.
Photography by Elizabeth Ann Photography.
Interiors by Design Expressions.

Living room looking towards kitchen with dining room on other side of double sided fireplace.
Источник вдохновения для домашнего уюта: изолированная, парадная гостиная комната среднего размера в стиле рустика с желтыми стенами, паркетным полом среднего тона, фасадом камина из камня, коричневым полом и двусторонним камином без телевизора
Источник вдохновения для домашнего уюта: изолированная, парадная гостиная комната среднего размера в стиле рустика с желтыми стенами, паркетным полом среднего тона, фасадом камина из камня, коричневым полом и двусторонним камином без телевизора
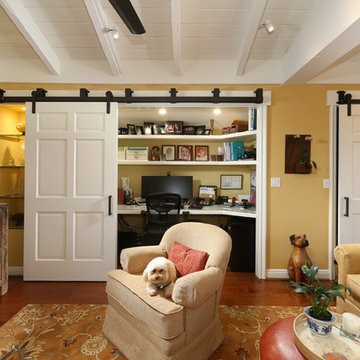
We were hired to select all new fabric, space planning, lighting, and paint colors in this three-story home. Our client decided to do a remodel and to install an elevator to be able to reach all three levels in their forever home located in Redondo Beach, CA.
We selected close to 200 yards of fabric to tell a story and installed all new window coverings, and reupholstered all the existing furniture. We mixed colors and textures to create our traditional Asian theme.
We installed all new LED lighting on the first and second floor with either tracks or sconces. We installed two chandeliers, one in the first room you see as you enter the home and the statement fixture in the dining room reminds me of a cherry blossom.
We did a lot of spaces planning and created a hidden office in the family room housed behind bypass barn doors. We created a seating area in the bedroom and a conversation area in the downstairs.
I loved working with our client. She knew what she wanted and was very easy to work with. We both expanded each other's horizons.
Tom Queally Photography
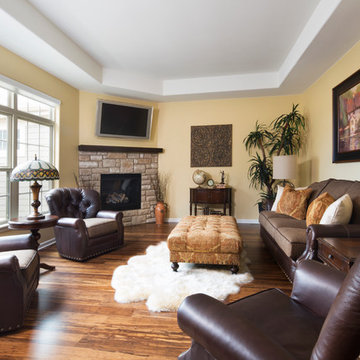
Designer: Aaron Keller | Photographer: Sarah Utech
На фото: большая изолированная гостиная комната в классическом стиле с желтыми стенами, паркетным полом среднего тона, угловым камином, фасадом камина из камня и телевизором на стене
На фото: большая изолированная гостиная комната в классическом стиле с желтыми стенами, паркетным полом среднего тона, угловым камином, фасадом камина из камня и телевизором на стене
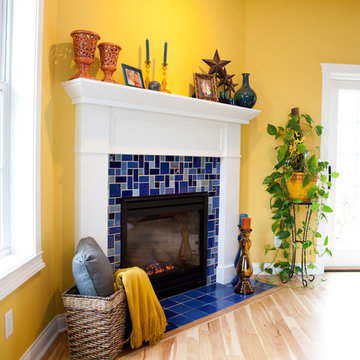
This bright family room has as its focal point a gas fireplace with handmade tile in beautiful colors that are rich in variation. Who wouldn't mind spending warm nights by this fireplace?
6"x6" Field Tile - 23 Sapphire Blue / Large Format Savvy Squares - 21 Cobalt, 23 Sapphire Blue, 13WE Smokey Blue, 12R Blue Bell, 902 Night Sky, 1064 Baby Blue

The living room has an open view to the kitchen without combining the two rooms.
Стильный дизайн: большая открытая, парадная гостиная комната:: освещение в классическом стиле с паркетным полом среднего тона, желтыми стенами, коричневым полом, стандартным камином, фасадом камина из камня и ковром на полу без телевизора - последний тренд
Стильный дизайн: большая открытая, парадная гостиная комната:: освещение в классическом стиле с паркетным полом среднего тона, желтыми стенами, коричневым полом, стандартным камином, фасадом камина из камня и ковром на полу без телевизора - последний тренд
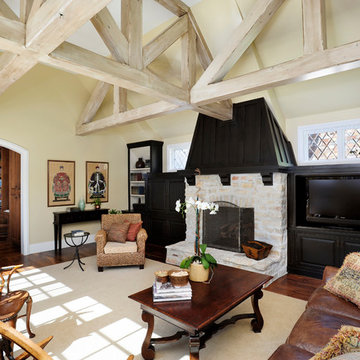
Builder: Markay Johnson Construction
visit: www.mjconstruction.com
Project Details:
Located on a beautiful corner lot of just over one acre, this sumptuous home presents Country French styling – with leaded glass windows, half-timber accents, and a steeply pitched roof finished in varying shades of slate. Completed in 2006, the home is magnificently appointed with traditional appeal and classic elegance surrounding a vast center terrace that accommodates indoor/outdoor living so easily. Distressed walnut floors span the main living areas, numerous rooms are accented with a bowed wall of windows, and ceilings are architecturally interesting and unique. There are 4 additional upstairs bedroom suites with the convenience of a second family room, plus a fully equipped guest house with two bedrooms and two bathrooms. Equally impressive are the resort-inspired grounds, which include a beautiful pool and spa just beyond the center terrace and all finished in Connecticut bluestone. A sport court, vast stretches of level lawn, and English gardens manicured to perfection complete the setting.
Photographer: Bernard Andre Photography
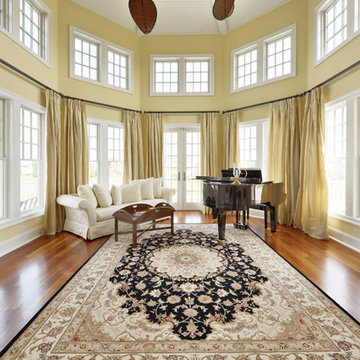
На фото: гостиная комната в классическом стиле с музыкальной комнатой, желтыми стенами, паркетным полом среднего тона и ковром на полу

На фото: парадная, открытая гостиная комната среднего размера в стиле фьюжн с желтыми стенами, паркетным полом среднего тона и коричневым полом без камина, телевизора с
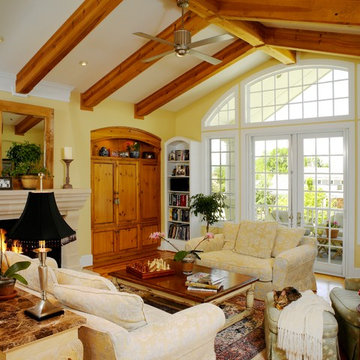
Photography by Ron Ruscio
Стильный дизайн: гостиная комната в классическом стиле с желтыми стенами, паркетным полом среднего тона, стандартным камином и фасадом камина из камня - последний тренд
Стильный дизайн: гостиная комната в классическом стиле с желтыми стенами, паркетным полом среднего тона, стандартным камином и фасадом камина из камня - последний тренд
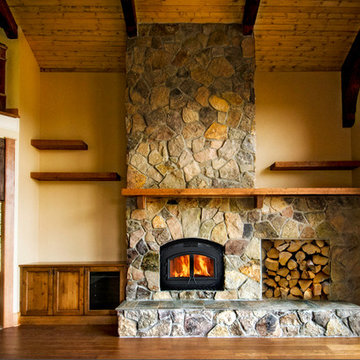
SLS Custom Homes broke ground on this 4000 square foot home in Sherwood, Oregon nestled on 20 acres in the fall of 2011. Honoring the client’s tastes and preferences, our interior design infused a refined rustic lodge with hints of Asian style. We worked with the client covering every interior and exterior inch of the home. Our design included custom great room trusses and corbels, a grand arched stairway, space planning for a hidden bookcase in the den, a custom designed grand lodge fireplace, and custom tile mosaics and millwork throughout the home.
For more about Angela Todd Studios, click here: https://www.angelatoddstudios.com/
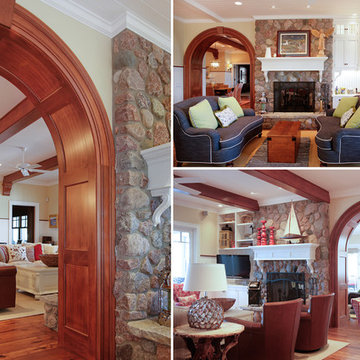
На фото: большая открытая гостиная комната в классическом стиле с желтыми стенами, паркетным полом среднего тона, двусторонним камином и фасадом камина из камня

Пример оригинального дизайна: большая открытая гостиная комната в современном стиле с с книжными шкафами и полками, желтыми стенами, паркетным полом среднего тона, панелями на части стены и акцентной стеной без камина
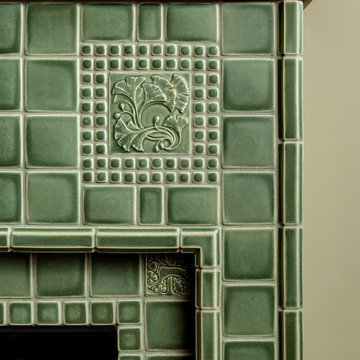
Arts and Crafts fireplace by Motawi Tileworks featuring Ginkgo and Medieval Cat relief tile in Lichen. Photo: Justin Maconochie.
Пример оригинального дизайна: большая парадная, изолированная гостиная комната в стиле кантри с желтыми стенами, паркетным полом среднего тона, стандартным камином, фасадом камина из плитки и коричневым полом без телевизора
Пример оригинального дизайна: большая парадная, изолированная гостиная комната в стиле кантри с желтыми стенами, паркетным полом среднего тона, стандартным камином, фасадом камина из плитки и коричневым полом без телевизора
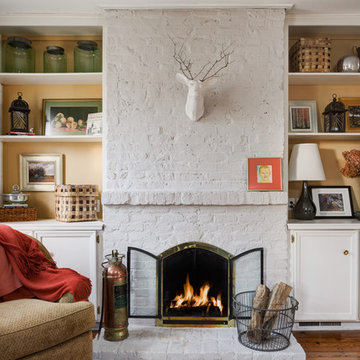
Photo by Dale Clark: Arc Photography
Listing Agent: Vutech & Ruff-HER
Источник вдохновения для домашнего уюта: парадная, изолированная гостиная комната в стиле неоклассика (современная классика) с паркетным полом среднего тона, фасадом камина из кирпича, желтыми стенами и стандартным камином без телевизора
Источник вдохновения для домашнего уюта: парадная, изолированная гостиная комната в стиле неоклассика (современная классика) с паркетным полом среднего тона, фасадом камина из кирпича, желтыми стенами и стандартным камином без телевизора
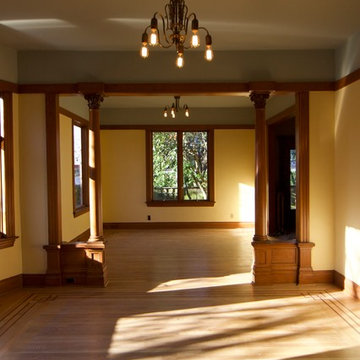
The living room and dining room are linked in sentiment and design. A consistent millwork stain color was developed to set the tone in all the rooms, and to create continuity throughout the house. Featuring beautiful, handcarved, wood columns, this living / dining room contains a glimpse "days gone by." We love the natural light and the banded, antique lighting fixtures. Victorian / Edwardian House Remodel, Seattle, WA. Photography by Chris Gromek and Paula McHugh
Гостиная с желтыми стенами и паркетным полом среднего тона – фото дизайна интерьера
11

