Гостиная с желтыми стенами и мультимедийным центром – фото дизайна интерьера
Сортировать:
Бюджет
Сортировать:Популярное за сегодня
101 - 120 из 1 038 фото
1 из 3
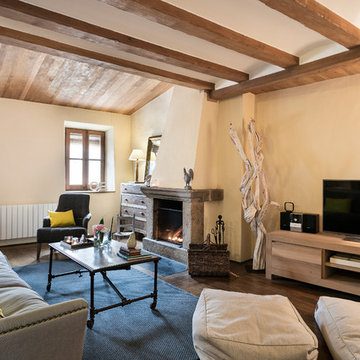
Стильный дизайн: открытая гостиная комната среднего размера в стиле кантри с желтыми стенами, темным паркетным полом, стандартным камином, фасадом камина из камня и мультимедийным центром - последний тренд
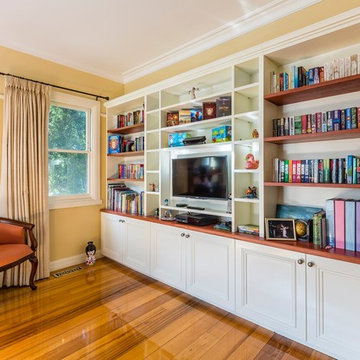
Wall to wall entertainment unit between window and archway. Unit features redgum top and long redgum fixes shelves on each side. Tower of narrow adjustable shelves either side of TV and long white shelves above TV. Back panel behind the TV is set forward to allow for cable management to shelf above and into cabinet below. Two internal CD drawers in central cabinet with full extension runners. Adjustable shelves throughout rest of cabinet below top.
Size: 3.3m wide x 2.3m high x 0.4m deep
Materials: Bench top and long shelves in redgum veneer with 5mm solid redgum edge, clear satin lacquer finish. Cabinet painted in Solver Next to Nothing, 30% gloss finish.
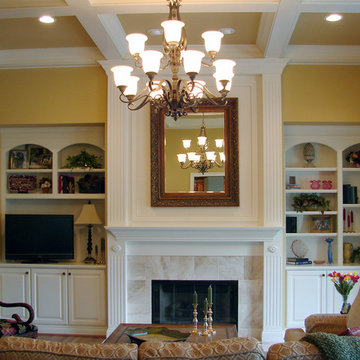
The bookcase arches soften the straight lines of the room and fluted details on the mantel.
Идея дизайна: большая гостиная комната в классическом стиле с мультимедийным центром, желтыми стенами, паркетным полом среднего тона, стандартным камином и фасадом камина из плитки
Идея дизайна: большая гостиная комната в классическом стиле с мультимедийным центром, желтыми стенами, паркетным полом среднего тона, стандартным камином и фасадом камина из плитки
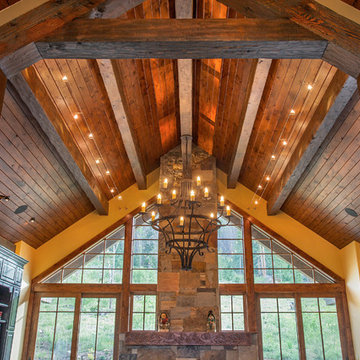
Pinnacle Mountain Homes
Стильный дизайн: гостиная комната в классическом стиле с желтыми стенами, стандартным камином и мультимедийным центром - последний тренд
Стильный дизайн: гостиная комната в классическом стиле с желтыми стенами, стандартным камином и мультимедийным центром - последний тренд
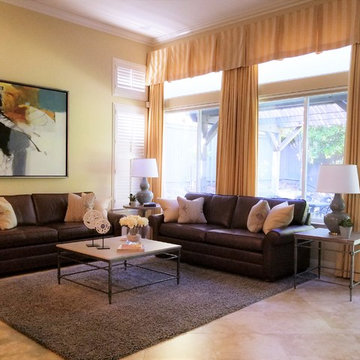
Modern and traditional mix in this warm and cozy family room. Contemporary artwork throughout add's a flair to fairly neutral palette.
Источник вдохновения для домашнего уюта: открытая гостиная комната среднего размера в стиле неоклассика (современная классика) с желтыми стенами, полом из керамической плитки, мультимедийным центром и бежевым полом
Источник вдохновения для домашнего уюта: открытая гостиная комната среднего размера в стиле неоклассика (современная классика) с желтыми стенами, полом из керамической плитки, мультимедийным центром и бежевым полом
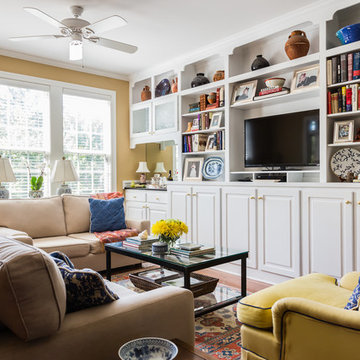
Источник вдохновения для домашнего уюта: открытая гостиная комната среднего размера в классическом стиле с желтыми стенами, паркетным полом среднего тона и мультимедийным центром без камина
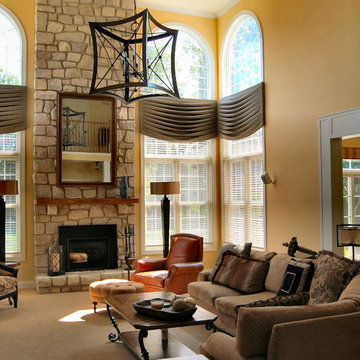
This project was a complete face lift of the entire first floor. Architectural moldings, strong wall color and black accents give boldness and a sense of unity to the rooms. A large scale but light feeling chandelier anchors the volume of the Family Room. The custom wall unit in that room adds a balance to the full height stone fireplace. The Living Room walls are a lively Persimmon which allows the neutral upholstery and area rug to sparkle and pop.
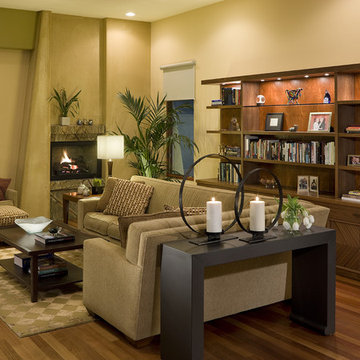
AND Interior Design Studio
Anne Norton-Dingwall, Designer
Bruk Studios, Photography
Стильный дизайн: огромная открытая гостиная комната в современном стиле с паркетным полом среднего тона, стандартным камином, фасадом камина из камня, мультимедийным центром и желтыми стенами - последний тренд
Стильный дизайн: огромная открытая гостиная комната в современном стиле с паркетным полом среднего тона, стандартным камином, фасадом камина из камня, мультимедийным центром и желтыми стенами - последний тренд
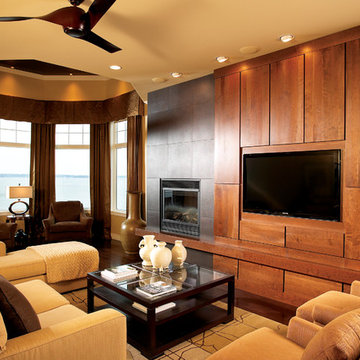
Cabinetry features Cameron door style, Slab drawer front, Cherry in Walnut finish.
На фото: открытая гостиная комната в стиле неоклассика (современная классика) с желтыми стенами и мультимедийным центром
На фото: открытая гостиная комната в стиле неоклассика (современная классика) с желтыми стенами и мультимедийным центром
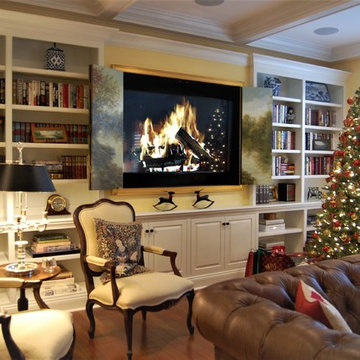
Custom built-in bookcases and wall cabinetry.
Свежая идея для дизайна: открытая гостиная комната среднего размера в классическом стиле с с книжными шкафами и полками, желтыми стенами, темным паркетным полом, мультимедийным центром и коричневым полом без камина - отличное фото интерьера
Свежая идея для дизайна: открытая гостиная комната среднего размера в классическом стиле с с книжными шкафами и полками, желтыми стенами, темным паркетным полом, мультимедийным центром и коричневым полом без камина - отличное фото интерьера
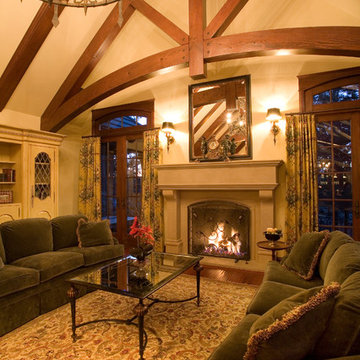
Emerald Bay Photography
Working closely with the builder, Scott Wilcox Construction, and the home owners, Patty selected and designed interior finishes for this custom home which features Hammerton Light Fixtures, cherry cabinets, and fine stone and marble throughout.
She also assisted in selection of furnishings, area rugs, window treatments, bedding, and many other aspects of this custom home.
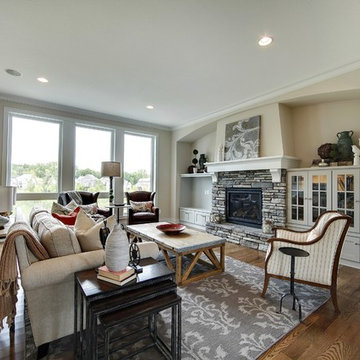
This bright formal living room features crown molding and elegant architectural archways. Distinctive and slightly-oversized stone fireplace and hearth accentuates the traditional style of the space.
Photography by Spacecrafting
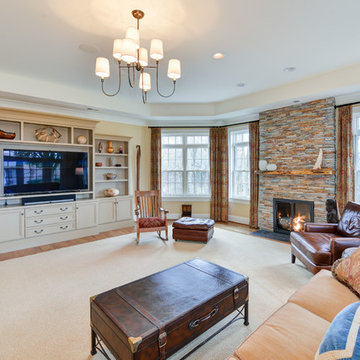
This beautiful Potomac Home was greatly damaged by fire, then was fully restored by our team with a master suite addition to one side and a family room and garage addition to the other. Great pains were taken by the owners to match the brick all the way.
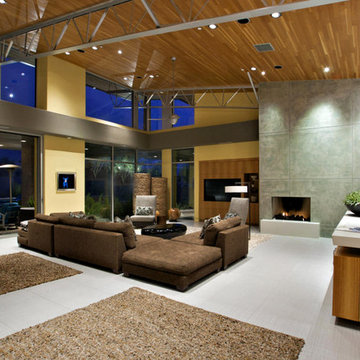
The living room showcases such loft-inspired elements as exposed trusses, clerestory windows and a slanting ceiling. Wood accents, including the white oak ceiling and eucalyptus-veneer entertainment center, lend earthiness. Family-friendly, low-profile furnishings in a cozy cluster reflect the homeowners’ preference for organic Contemporary design.
Featured in the November 2008 issue of Phoenix Home & Garden, this "magnificently modern" home is actually a suburban loft located in Arcadia, a neighborhood formerly occupied by groves of orange and grapefruit trees in Phoenix, Arizona. The home, designed by architect C.P. Drewett, offers breathtaking views of Camelback Mountain from the entire main floor, guest house, and pool area. These main areas "loft" over a basement level featuring 4 bedrooms, a guest room, and a kids' den. Features of the house include white-oak ceilings, exposed steel trusses, Eucalyptus-veneer cabinetry, honed Pompignon limestone, concrete, granite, and stainless steel countertops. The owners also enlisted the help of Interior Designer Sharon Fannin. The project was built by Sonora West Development of Scottsdale, AZ.
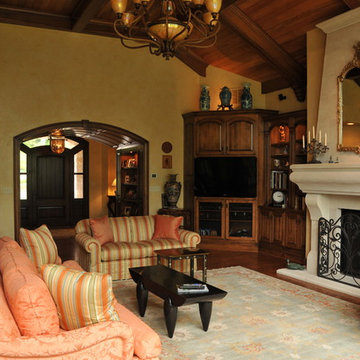
Стильный дизайн: большая парадная гостиная комната в стиле фьюжн с желтыми стенами, паркетным полом среднего тона, стандартным камином, фасадом камина из камня и мультимедийным центром - последний тренд
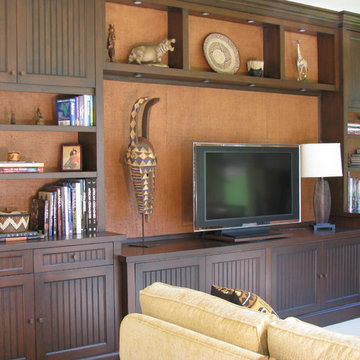
Austin-Murphy Design
Идея дизайна: открытая гостиная комната среднего размера в стиле фьюжн с с книжными шкафами и полками, желтыми стенами, ковровым покрытием, стандартным камином, фасадом камина из камня и мультимедийным центром
Идея дизайна: открытая гостиная комната среднего размера в стиле фьюжн с с книжными шкафами и полками, желтыми стенами, ковровым покрытием, стандартным камином, фасадом камина из камня и мультимедийным центром
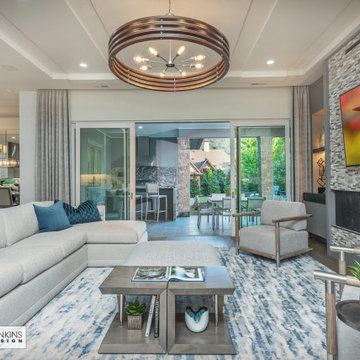
The great room offers perfect symmetry with the foyer.
На фото: большая открытая гостиная комната в стиле кантри с желтыми стенами, паркетным полом среднего тона, стандартным камином, фасадом камина из металла, мультимедийным центром, бежевым полом и многоуровневым потолком
На фото: большая открытая гостиная комната в стиле кантри с желтыми стенами, паркетным полом среднего тона, стандартным камином, фасадом камина из металла, мультимедийным центром, бежевым полом и многоуровневым потолком
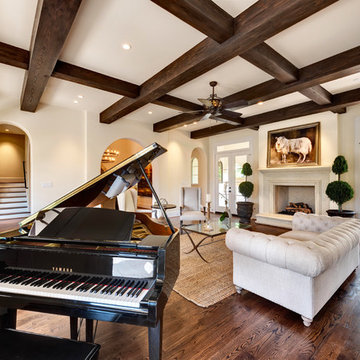
Courtesy of Vladimir Ambia Photography
Пример оригинального дизайна: большая парадная, изолированная гостиная комната в средиземноморском стиле с желтыми стенами, паркетным полом среднего тона, стандартным камином, фасадом камина из штукатурки и мультимедийным центром
Пример оригинального дизайна: большая парадная, изолированная гостиная комната в средиземноморском стиле с желтыми стенами, паркетным полом среднего тона, стандартным камином, фасадом камина из штукатурки и мультимедийным центром
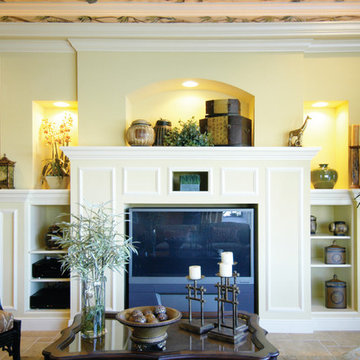
The Sater Design Collection's luxury, Spanish home plan "San Sebastian" (Plan #6945). saterdesign.com
Пример оригинального дизайна: большая открытая гостиная комната в средиземноморском стиле с желтыми стенами, полом из травертина и мультимедийным центром без камина
Пример оригинального дизайна: большая открытая гостиная комната в средиземноморском стиле с желтыми стенами, полом из травертина и мультимедийным центром без камина
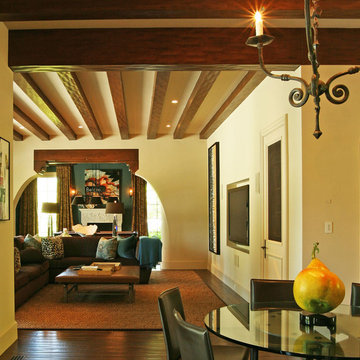
A California Mission-style home in Hillsborough was designed by the architect Farro Esslatt. The clients had an extensive contemporary collection and wanted a warm mix of contemporary and traditional furnishings.
Гостиная с желтыми стенами и мультимедийным центром – фото дизайна интерьера
6

