Гостиная с желтыми стенами и мультимедийным центром – фото дизайна интерьера
Сортировать:
Бюджет
Сортировать:Популярное за сегодня
21 - 40 из 1 038 фото
1 из 3
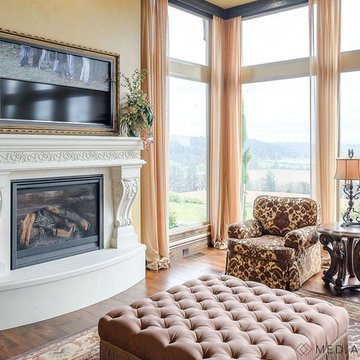
Featuring Lutron QS quiet motors and a patented scrolling motion, our Moving Art Screens elegantly conceal TVs and speakers behind beautifully printed artwork. Each system is custom-crafted to order using artwork and frames that you can choose from our extensive gallery. With three different models, and recess and surface-mounting configurations, our Moving Art Screens seamlessly integrate audio and video into any space.
Installation by Northside Homeworks in Salem, Oregon.
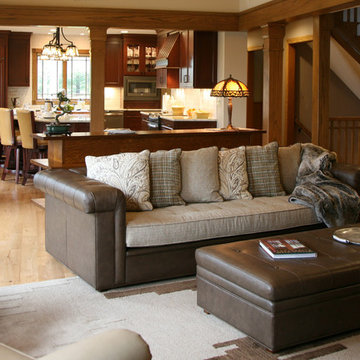
interior changes
На фото: большая двухуровневая гостиная комната в стиле кантри с желтыми стенами, светлым паркетным полом, двусторонним камином, фасадом камина из кирпича и мультимедийным центром
На фото: большая двухуровневая гостиная комната в стиле кантри с желтыми стенами, светлым паркетным полом, двусторонним камином, фасадом камина из кирпича и мультимедийным центром
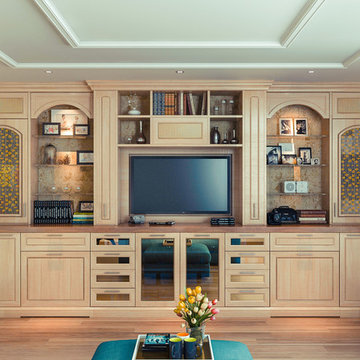
Closet view of a wall unit combination entertainment home office. Pull-out desks allow for hidden work spaces and homework.
На фото: изолированная гостиная комната среднего размера в классическом стиле с желтыми стенами, светлым паркетным полом и мультимедийным центром с
На фото: изолированная гостиная комната среднего размера в классическом стиле с желтыми стенами, светлым паркетным полом и мультимедийным центром с
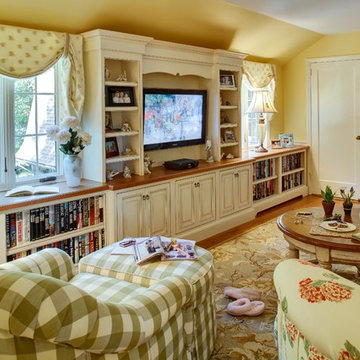
This space was a pass through from one side of the house to the other. Bedrooms are beyond the door by the bookshelves. It was the perfect setting for the 3 teen girls to gather with their friends, watch tv, work on the computer (which is not visible in the photo, listen to music or just hang out. Comfy feminine fabrics in yellow and green with a pretty floral pattern created a cheery atmosphere. The sofas are slightly curved to play against the angled planes of the ceiling. Peter Rymwid
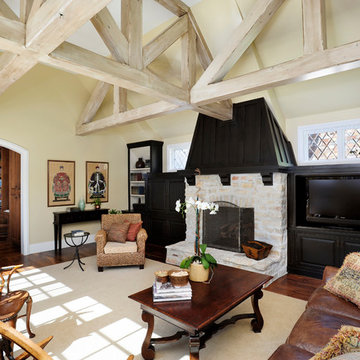
Builder: Markay Johnson Construction
visit: www.mjconstruction.com
Project Details:
Located on a beautiful corner lot of just over one acre, this sumptuous home presents Country French styling – with leaded glass windows, half-timber accents, and a steeply pitched roof finished in varying shades of slate. Completed in 2006, the home is magnificently appointed with traditional appeal and classic elegance surrounding a vast center terrace that accommodates indoor/outdoor living so easily. Distressed walnut floors span the main living areas, numerous rooms are accented with a bowed wall of windows, and ceilings are architecturally interesting and unique. There are 4 additional upstairs bedroom suites with the convenience of a second family room, plus a fully equipped guest house with two bedrooms and two bathrooms. Equally impressive are the resort-inspired grounds, which include a beautiful pool and spa just beyond the center terrace and all finished in Connecticut bluestone. A sport court, vast stretches of level lawn, and English gardens manicured to perfection complete the setting.
Photographer: Bernard Andre Photography
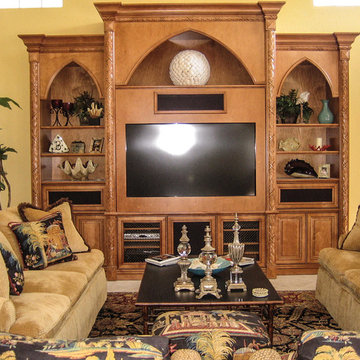
Пример оригинального дизайна: изолированная гостиная комната среднего размера в морском стиле с желтыми стенами, полом из керамической плитки, мультимедийным центром и бежевым полом без камина
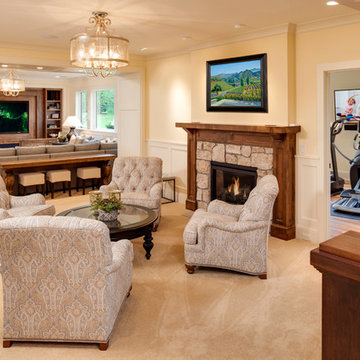
Photography: Landmark Photography
На фото: большая открытая, парадная гостиная комната в классическом стиле с желтыми стенами, ковровым покрытием, стандартным камином, фасадом камина из камня и мультимедийным центром с
На фото: большая открытая, парадная гостиная комната в классическом стиле с желтыми стенами, ковровым покрытием, стандартным камином, фасадом камина из камня и мультимедийным центром с

This flat panel tv can be viewed from any angle and any seat in this family room. It is mounted on an articulating mount. The tv hides neatly in the cabinet when not in use.
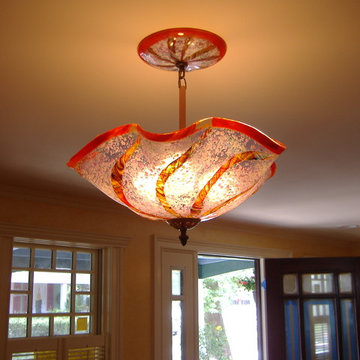
Blown Glass Chandelier by Primo Glass www.primoglass.com 908-670-3722 We specialize in designing, fabricating, and installing custom one of a kind lighting fixtures and chandeliers that are handcrafted in the USA. Please contact us with your lighting needs, and see our 5 star customer reviews here on Houzz. CLICK HERE to watch our video and learn more about Primo Glass!
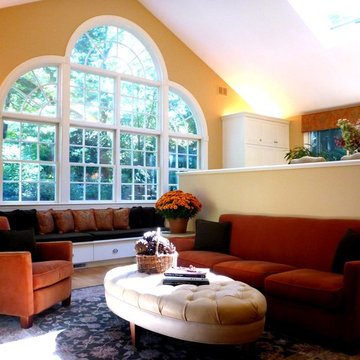
Zinnia Images
На фото: парадная, открытая гостиная комната среднего размера в классическом стиле с желтыми стенами, паркетным полом среднего тона, мультимедийным центром и коричневым полом без камина с
На фото: парадная, открытая гостиная комната среднего размера в классическом стиле с желтыми стенами, паркетным полом среднего тона, мультимедийным центром и коричневым полом без камина с
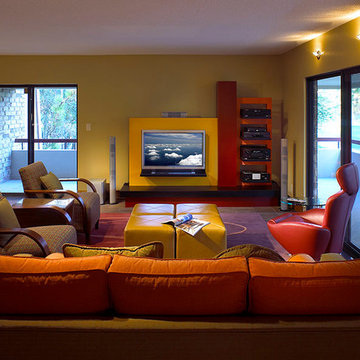
На фото: маленькая открытая гостиная комната в современном стиле с желтыми стенами, полом из керамической плитки и мультимедийным центром без камина для на участке и в саду
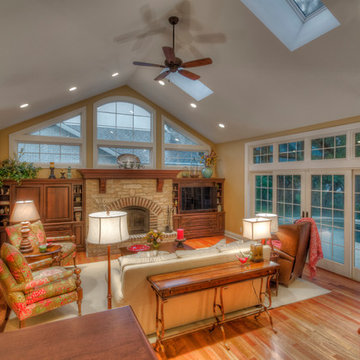
2014 CotY Award - Whole House Remodel $250,000-$500,000
Sutter Photographers
-The outdated stone fireplace was torn out and the entire wall was reframed to accommodate a “wall of windows” (by Marvin) above a newer low profile gas Lenox fireplace.
-Additional headers were needed for the family room wall where the large space of windows now resides.
-The new sliding doors and new transom windows allow much more natural sunlight into the room.
-The large opening/steps down to the family-room were removed. Two half walls were constructed and a smaller opening with steps down to the family room. We created a small bookshelf/play area on the opposite side of the family room for a play area for their grandson.
- A palette of 5 colors was used throughout the home to create a peaceful and tranquil feeling.

This open floor plan allows for a relaxed morning breakfast or casual dinner spilling into the inviting family room with builtin fireplace and entrainment unit. Rich woods and warm toned walls and fabrics create a soothing environment.
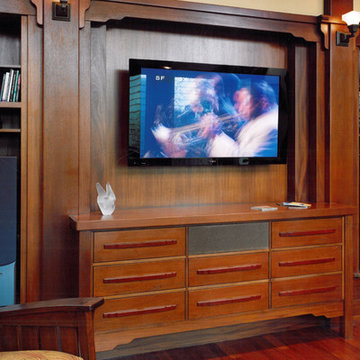
View toward the wide screen TV and high-fidelity sound system for the enjoyment of music and films.
Источник вдохновения для домашнего уюта: большая парадная, изолированная гостиная комната в стиле кантри с желтыми стенами, темным паркетным полом и мультимедийным центром без камина
Источник вдохновения для домашнего уюта: большая парадная, изолированная гостиная комната в стиле кантри с желтыми стенами, темным паркетным полом и мультимедийным центром без камина

Пример оригинального дизайна: огромная открытая, парадная гостиная комната в стиле кантри с желтыми стенами, паркетным полом среднего тона, стандартным камином, фасадом камина из плитки и мультимедийным центром

Свежая идея для дизайна: открытая, парадная гостиная комната среднего размера в классическом стиле с светлым паркетным полом, стандартным камином, фасадом камина из дерева, мультимедийным центром, желтыми стенами и коричневым полом - отличное фото интерьера
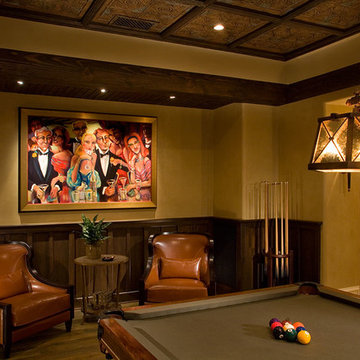
Sports Lounge - Crystal Cove New Construction. Upscale Sports Lounge w/ Dual TV Screens and Generous Bar - Art Deco Antique Pool Table. Venetian Plaster Walls, Cozy Leather Club Chairs, Painting by Sandra Jones Campbell.
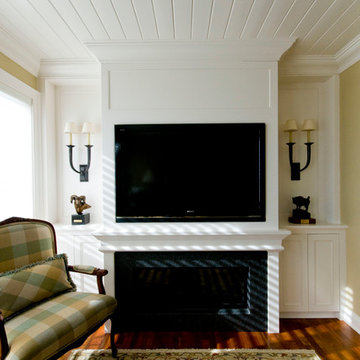
Jennifer Mortensen
Свежая идея для дизайна: маленькая изолированная гостиная комната в классическом стиле с желтыми стенами, паркетным полом среднего тона, стандартным камином, фасадом камина из камня и мультимедийным центром для на участке и в саду - отличное фото интерьера
Свежая идея для дизайна: маленькая изолированная гостиная комната в классическом стиле с желтыми стенами, паркетным полом среднего тона, стандартным камином, фасадом камина из камня и мультимедийным центром для на участке и в саду - отличное фото интерьера
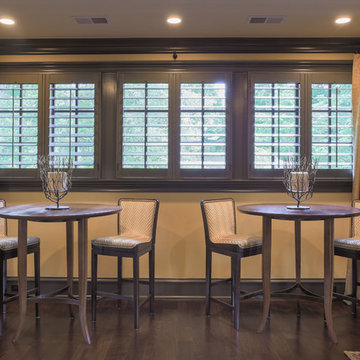
A recessed live triple dormer is perfect for two high top tables by Swaim accompanied by swivel stools from Hancock and Moore upholstered in rich velvet from Scalamandre’ fabrics. The shutters are custom painted in Black Fox by Sherwin Williams to match the trim throughout the large space. A High Gloss finish was used to reflect light and is an ambiguous black/brown/charcoal color that pairs perfectly with the granite of the bar and game table and chairs by Lorts Furniture.
Designed by Melodie Durham of Durham Designs & Consulting, LLC. Photo by Livengood Photographs [www.livengoodphotographs.com/design].
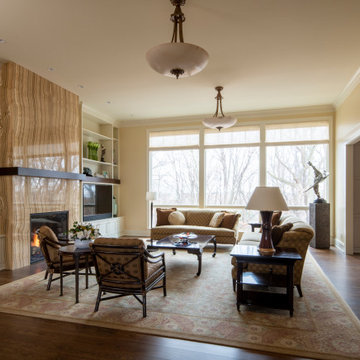
Remodeler: Michels Homes
Interior Design: Jami Ludens, Studio M Interiors
Cabinetry Design: Megan Dent, Studio M Kitchen and Bath
Photography: Scott Amundson Photography
Гостиная с желтыми стенами и мультимедийным центром – фото дизайна интерьера
2

