Гостиная с желтыми стенами и фасадом камина из дерева – фото дизайна интерьера
Сортировать:
Бюджет
Сортировать:Популярное за сегодня
81 - 100 из 1 060 фото
1 из 3
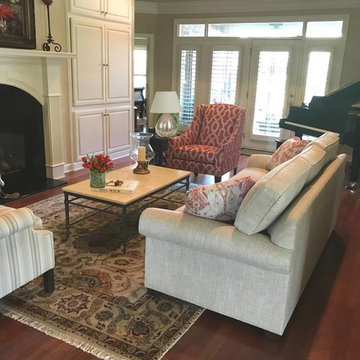
Simple Refresh of Living Space
Свежая идея для дизайна: открытая гостиная комната среднего размера в классическом стиле с музыкальной комнатой, желтыми стенами, паркетным полом среднего тона, стандартным камином, фасадом камина из дерева, скрытым телевизором и коричневым полом - отличное фото интерьера
Свежая идея для дизайна: открытая гостиная комната среднего размера в классическом стиле с музыкальной комнатой, желтыми стенами, паркетным полом среднего тона, стандартным камином, фасадом камина из дерева, скрытым телевизором и коричневым полом - отличное фото интерьера
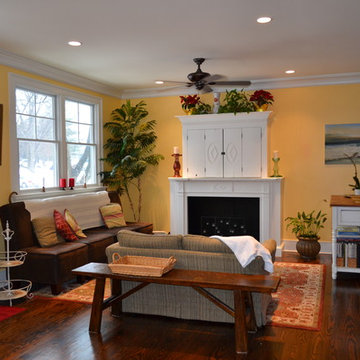
Идея дизайна: открытая гостиная комната среднего размера в стиле кантри с желтыми стенами, фасадом камина из дерева и скрытым телевизором без камина
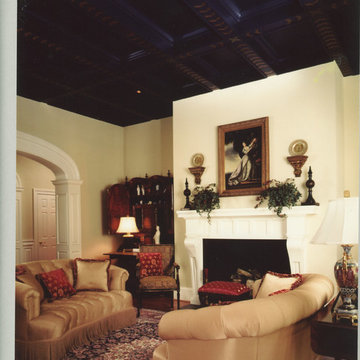
Custom detailed stenciling with gold on black in traditional coffered beamed ceiling
Living Room
lfgross
Источник вдохновения для домашнего уюта: большая парадная, изолированная гостиная комната в классическом стиле с желтыми стенами, паркетным полом среднего тона, стандартным камином, фасадом камина из дерева, коричневым полом и кессонным потолком
Источник вдохновения для домашнего уюта: большая парадная, изолированная гостиная комната в классическом стиле с желтыми стенами, паркетным полом среднего тона, стандартным камином, фасадом камина из дерева, коричневым полом и кессонным потолком
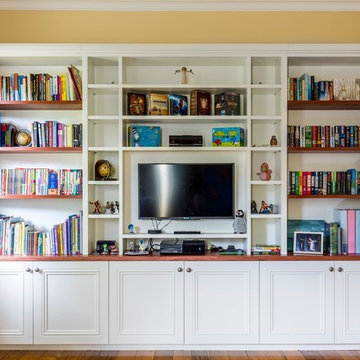
Wall to wall entertainment unit between window and archway. Unit features redgum top and long redgum fixes shelves on each side. Tower of narrow adjustable shelves either side of TV and long white shelves above TV. Back panel behind the TV is set forward to allow for cable management to shelf above and into cabinet below. Two internal CD drawers in central cabinet with full extension runners. Adjustable shelves throughout rest of cabinet below top.
Size: 3.3m wide x 2.3m high x 0.4m deep
Materials: Bench top and long shelves in redgum veneer with 5mm solid redgum edge, clear satin lacquer finish. Cabinet painted in Solver Next to Nothing, 30% gloss finish.
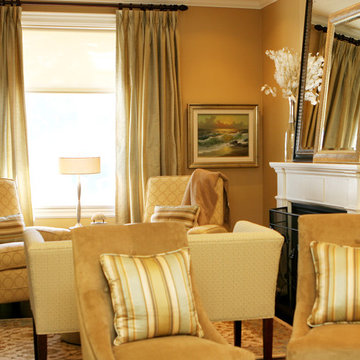
View from the family room into the living room. The palette is maintained to create an easy visual flow from one space to the other.
This project is 5+ years old. Most items shown are custom (eg. millwork, upholstered furniture, drapery). Most goods are no longer available. Benjamin Moore paint.
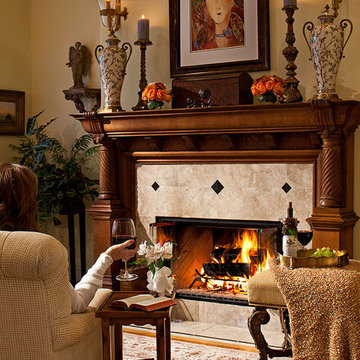
Sam VanFleet Photography. The finished phase of furnishing and accessorizing a room.The antique european tiger eye oak mantel sets the stage for this cozy living room. A hand knotted wool rug mixes the wood tones with yellow painted walls and touches of blue sparkle throughout. The vaulted ceiling keeps the massive fireplace surround in balance.

Traditional stained entertainment system
Стильный дизайн: изолированная гостиная комната среднего размера в классическом стиле с желтыми стенами, стандартным камином и фасадом камина из дерева - последний тренд
Стильный дизайн: изолированная гостиная комната среднего размера в классическом стиле с желтыми стенами, стандартным камином и фасадом камина из дерева - последний тренд
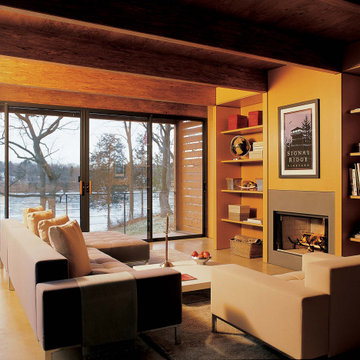
In early 2002 Vetter Denk Architects undertook the challenge to create a highly designed affordable home. Working within the constraints of a narrow lake site, the Aperture House utilizes a regimented four-foot grid and factory prefabricated panels. Construction was completed on the home in the Fall of 2002.
The Aperture House derives its name from the expansive walls of glass at each end framing specific outdoor views – much like the aperture of a camera. It was featured in the March 2003 issue of Milwaukee Magazine and received a 2003 Honor Award from the Wisconsin Chapter of the AIA. Vetter Denk Architects is pleased to present the Aperture House – an award-winning home of refined elegance at an affordable price.
Overview
Moose Lake
Size
2 bedrooms, 3 bathrooms, recreation room
Completion Date
2004
Services
Architecture, Interior Design, Landscape Architecture
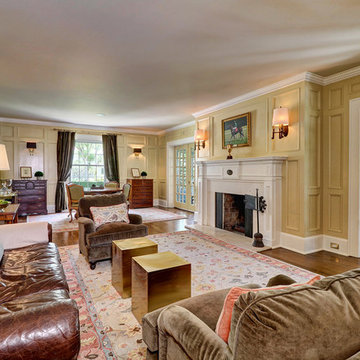
The extensive renovation of this Colonial Revival influenced residence aimed to blend historic period details with modern amenities. Challenges for this project were that the existing front entry porch and side sunroom were structurally unsound with considerable settling, water damage and damage to the shingle roof structure. This necessitated the total demolition and rebuilding of these spaces, but with modern materials that resemble the existing characteristics of this residence. A new flat roof structure with ornamental railing systems were utilized in place of the original roof design.
An ARDA for Renovation Design goes to
Roney Design Group, LLC
Designers: Tim Roney with Interior Design by HomeOwner, Florida's Finest
From: St. Petersburg, Florida
Michael LoBiondo
Идея дизайна: большая открытая гостиная комната в стиле кантри с с книжными шкафами и полками, желтыми стенами, паркетным полом среднего тона, стандартным камином и фасадом камина из дерева без телевизора
Идея дизайна: большая открытая гостиная комната в стиле кантри с с книжными шкафами и полками, желтыми стенами, паркетным полом среднего тона, стандартным камином и фасадом камина из дерева без телевизора
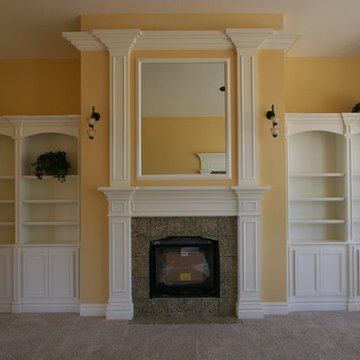
Loft sitting room with mantle detail and built in bookcases with storage.
Свежая идея для дизайна: двухуровневая гостиная комната среднего размера в классическом стиле с с книжными шкафами и полками, желтыми стенами, ковровым покрытием, стандартным камином и фасадом камина из дерева без телевизора - отличное фото интерьера
Свежая идея для дизайна: двухуровневая гостиная комната среднего размера в классическом стиле с с книжными шкафами и полками, желтыми стенами, ковровым покрытием, стандартным камином и фасадом камина из дерева без телевизора - отличное фото интерьера
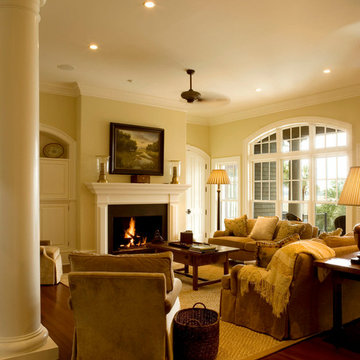
Classical Living Room with White Wood Trimmed Windows, Doric Columns, and Custom White Wood Fireplace Mantle
На фото: большая парадная, открытая гостиная комната в классическом стиле с желтыми стенами, паркетным полом среднего тона, стандартным камином и фасадом камина из дерева с
На фото: большая парадная, открытая гостиная комната в классическом стиле с желтыми стенами, паркетным полом среднего тона, стандартным камином и фасадом камина из дерева с
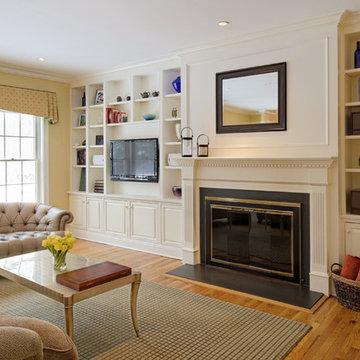
Стильный дизайн: парадная, открытая гостиная комната среднего размера в классическом стиле с желтыми стенами, паркетным полом среднего тона, стандартным камином, фасадом камина из дерева и белым полом без телевизора - последний тренд
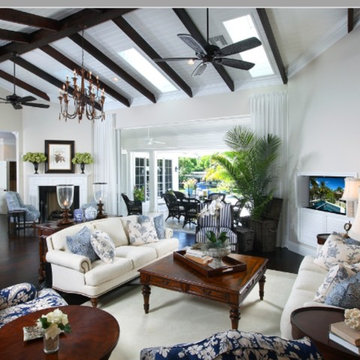
Источник вдохновения для домашнего уюта: большая открытая гостиная комната в морском стиле с угловым камином, фасадом камина из дерева, желтыми стенами, темным паркетным полом и коричневым полом без телевизора
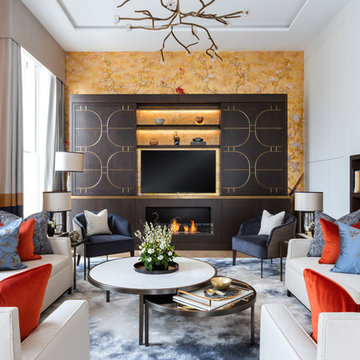
For this project, London-based interior designers, Olive Design Studio commissioned us to manufacture and install a number of bespoke joinery items throughout this Fitzrovia apartment.
Our work included everything from the TV wall with fully automated sliding decorative panels, to revamping the kitchen with new doors and face panels.
Working alongside our sister company GMS Metalwork, we were able to achieve flawless integration of bespoke antique brass inlays and trims within the cabinetry.
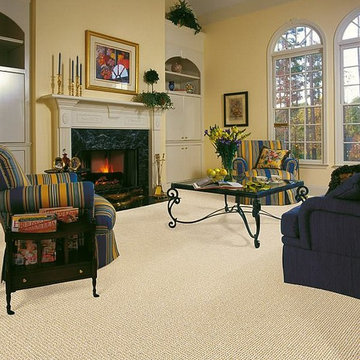
By International Design Guild
Стильный дизайн: большая парадная, открытая гостиная комната в классическом стиле с желтыми стенами, ковровым покрытием, фасадом камина из дерева, стандартным камином и бежевым полом без телевизора - последний тренд
Стильный дизайн: большая парадная, открытая гостиная комната в классическом стиле с желтыми стенами, ковровым покрытием, фасадом камина из дерева, стандартным камином и бежевым полом без телевизора - последний тренд
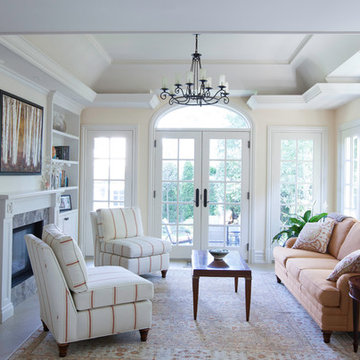
Interior Design by Ph.D. Design
Furnishing & Decor by Owner
Photography by Drew Haran
Пример оригинального дизайна: открытая гостиная комната среднего размера в классическом стиле с желтыми стенами, полом из керамогранита, стандартным камином и фасадом камина из дерева без телевизора
Пример оригинального дизайна: открытая гостиная комната среднего размера в классическом стиле с желтыми стенами, полом из керамогранита, стандартным камином и фасадом камина из дерева без телевизора
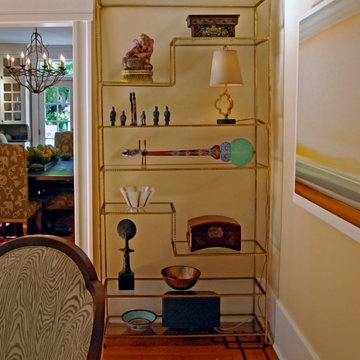
A gold, hand-painted metal étagère is filled with treasures from the homeowner's travels.
Стильный дизайн: парадная, открытая гостиная комната среднего размера в классическом стиле с желтыми стенами, паркетным полом среднего тона, стандартным камином и фасадом камина из дерева - последний тренд
Стильный дизайн: парадная, открытая гостиная комната среднего размера в классическом стиле с желтыми стенами, паркетным полом среднего тона, стандартным камином и фасадом камина из дерева - последний тренд
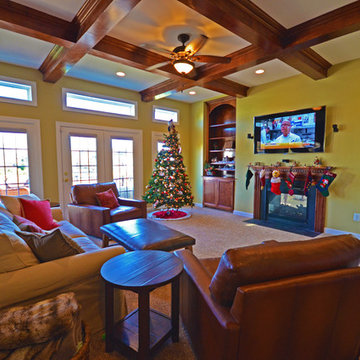
Пример оригинального дизайна: большая открытая гостиная комната в классическом стиле с желтыми стенами, ковровым покрытием, стандартным камином, фасадом камина из дерева, телевизором на стене и бежевым полом
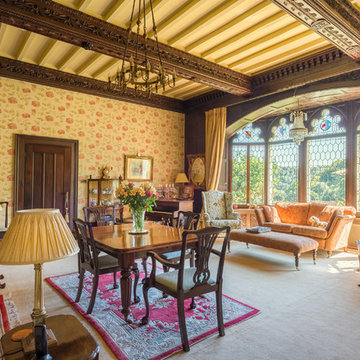
Stunning living room in a fully renovated Lodge House in the Strawberry Hill Gothic Style. c1883 Warfleet Creek, Dartmouth, South Devon. Colin Cadle Photography, Photo Styling by Jan
Гостиная с желтыми стенами и фасадом камина из дерева – фото дизайна интерьера
5

