Гостиная с желтыми стенами и фасадом камина из дерева – фото дизайна интерьера
Сортировать:
Бюджет
Сортировать:Популярное за сегодня
41 - 60 из 1 060 фото
1 из 3
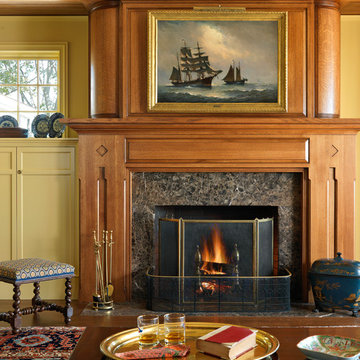
Richard Mandelkorn Photography
Пример оригинального дизайна: парадная гостиная комната в викторианском стиле с желтыми стенами, паркетным полом среднего тона, стандартным камином и фасадом камина из дерева
Пример оригинального дизайна: парадная гостиная комната в викторианском стиле с желтыми стенами, паркетным полом среднего тона, стандартным камином и фасадом камина из дерева
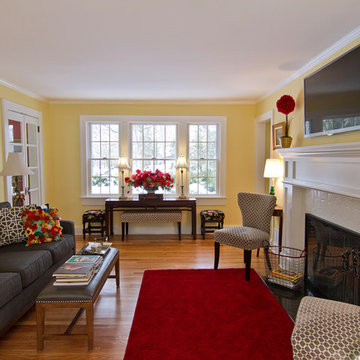
Boardman Construction
Источник вдохновения для домашнего уюта: маленькая парадная, открытая гостиная комната в классическом стиле с желтыми стенами, светлым паркетным полом, стандартным камином, фасадом камина из дерева и телевизором на стене для на участке и в саду
Источник вдохновения для домашнего уюта: маленькая парадная, открытая гостиная комната в классическом стиле с желтыми стенами, светлым паркетным полом, стандартным камином, фасадом камина из дерева и телевизором на стене для на участке и в саду
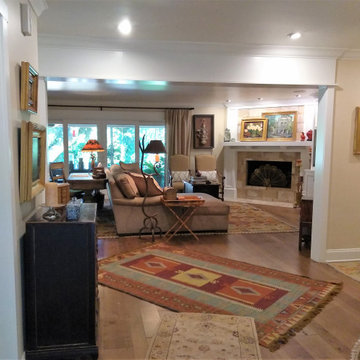
An open concept, 'Eclectic Farmhouse' style living room, which includes a selection of Southwestern rugs, a custom Arts & Crafts fireplace, built-in entertainment center, and a wide array of the client's meaningful art.
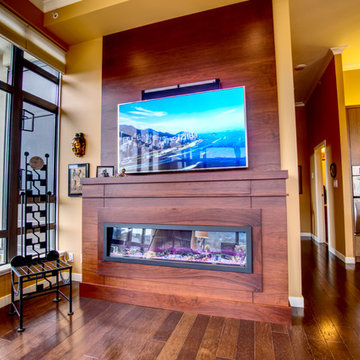
Mark Rohmann 604-805-0200 Photography
На фото: открытая гостиная комната среднего размера в стиле фьюжн с желтыми стенами, стандартным камином, фасадом камина из дерева, мультимедийным центром и коричневым полом
На фото: открытая гостиная комната среднего размера в стиле фьюжн с желтыми стенами, стандартным камином, фасадом камина из дерева, мультимедийным центром и коричневым полом
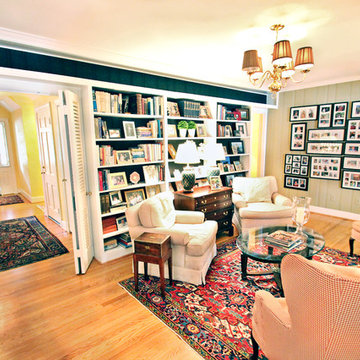
This eclectic sitting room features a family photo gallery wall, built-in bookshelves, a double sided fireplace and lots of comfy seating.
На фото: открытая гостиная комната в стиле неоклассика (современная классика) с с книжными шкафами и полками, желтыми стенами, паркетным полом среднего тона, двусторонним камином и фасадом камина из дерева без телевизора с
На фото: открытая гостиная комната в стиле неоклассика (современная классика) с с книжными шкафами и полками, желтыми стенами, паркетным полом среднего тона, двусторонним камином и фасадом камина из дерева без телевизора с
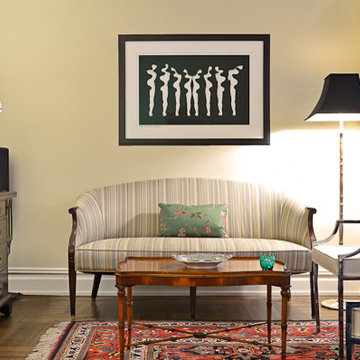
На фото: большая парадная, изолированная гостиная комната в стиле шебби-шик с желтыми стенами, паркетным полом среднего тона, стандартным камином и фасадом камина из дерева
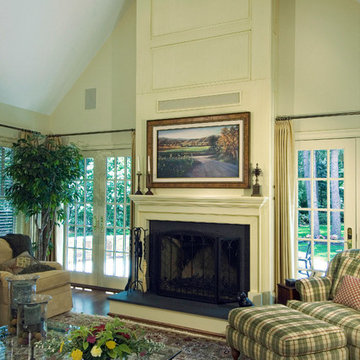
На фото: огромная изолированная гостиная комната в классическом стиле с желтыми стенами, паркетным полом среднего тона, стандартным камином и фасадом камина из дерева без телевизора с
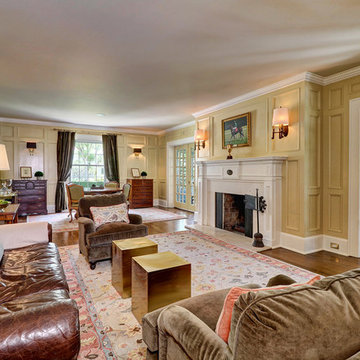
The extensive renovation of this Colonial Revival influenced residence aimed to blend historic period details with modern amenities. Challenges for this project were that the existing front entry porch and side sunroom were structurally unsound with considerable settling, water damage and damage to the shingle roof structure. This necessitated the total demolition and rebuilding of these spaces, but with modern materials that resemble the existing characteristics of this residence. A new flat roof structure with ornamental railing systems were utilized in place of the original roof design.
An ARDA for Renovation Design goes to
Roney Design Group, LLC
Designers: Tim Roney with Interior Design by HomeOwner, Florida's Finest
From: St. Petersburg, Florida
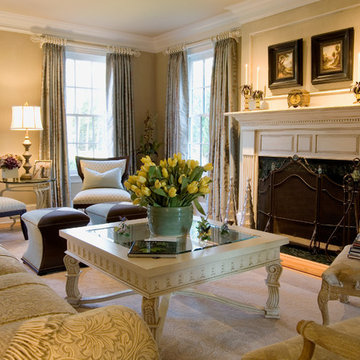
Living room seating arrangement designed for intimate conversation and entertaining.
Идея дизайна: большая открытая гостиная комната в стиле неоклассика (современная классика) с желтыми стенами, паркетным полом среднего тона, стандартным камином и фасадом камина из дерева
Идея дизайна: большая открытая гостиная комната в стиле неоклассика (современная классика) с желтыми стенами, паркетным полом среднего тона, стандартным камином и фасадом камина из дерева
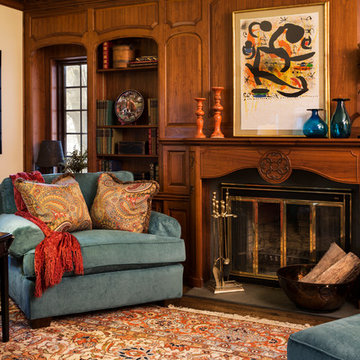
Designer: Lori Green | Photographer: Sarah Utech
Стильный дизайн: большая парадная, изолированная гостиная комната в стиле фьюжн с желтыми стенами, паркетным полом среднего тона, стандартным камином и фасадом камина из дерева без телевизора - последний тренд
Стильный дизайн: большая парадная, изолированная гостиная комната в стиле фьюжн с желтыми стенами, паркетным полом среднего тона, стандартным камином и фасадом камина из дерева без телевизора - последний тренд
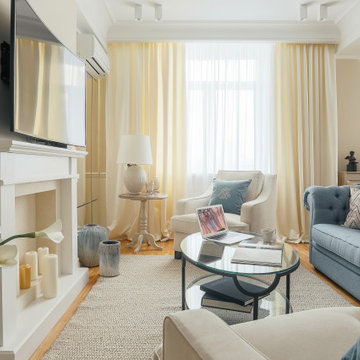
На фото: открытая, объединенная гостиная комната среднего размера в классическом стиле с музыкальной комнатой, желтыми стенами, паркетным полом среднего тона, стандартным камином, фасадом камина из дерева, телевизором на стене, коричневым полом и балками на потолке с
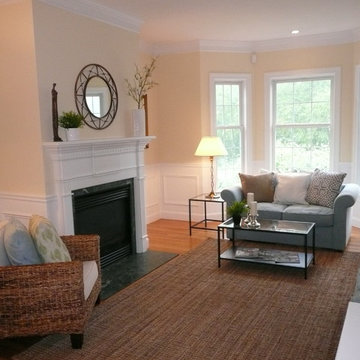
Staging & Photos by: Betsy Konaxis, BK Classic Collections Home Stagers
На фото: маленькая изолированная гостиная комната в стиле неоклассика (современная классика) с желтыми стенами, паркетным полом среднего тона, стандартным камином и фасадом камина из дерева для на участке и в саду
На фото: маленькая изолированная гостиная комната в стиле неоклассика (современная классика) с желтыми стенами, паркетным полом среднего тона, стандартным камином и фасадом камина из дерева для на участке и в саду
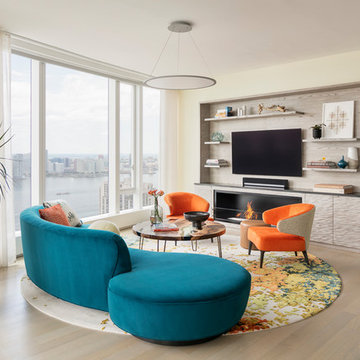
На фото: гостиная комната в современном стиле с желтыми стенами, светлым паркетным полом, фасадом камина из дерева, телевизором на стене и бежевым полом
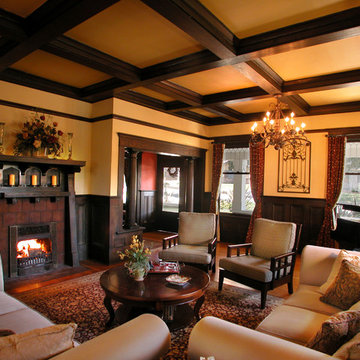
Life Wishes Photography.
На фото: изолированная гостиная комната среднего размера в стиле кантри с желтыми стенами, темным паркетным полом, стандартным камином, фасадом камина из дерева и коричневым полом
На фото: изолированная гостиная комната среднего размера в стиле кантри с желтыми стенами, темным паркетным полом, стандартным камином, фасадом камина из дерева и коричневым полом
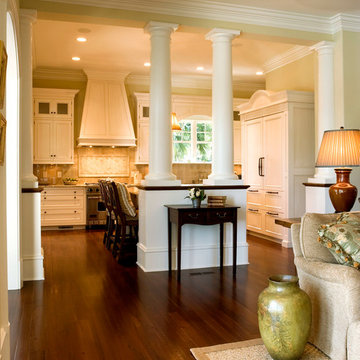
Kitchen with White Wood Panelled Appliances and Tile Backsplash Enclosed by Decorative Columns
На фото: большая парадная, открытая гостиная комната в классическом стиле с желтыми стенами, паркетным полом среднего тона, стандартным камином и фасадом камина из дерева с
На фото: большая парадная, открытая гостиная комната в классическом стиле с желтыми стенами, паркетным полом среднего тона, стандартным камином и фасадом камина из дерева с

The owners of this magnificent fly-in/ fly-out lodge had a vision for a home that would showcase their love of nature, animals, flying and big game hunting. Featured in the 2011 Design New York Magazine, we are proud to bring this vision to life.
Chuck Smith, AIA, created the architectural design for the timber frame lodge which is situated next to a regional airport. Heather DeMoras Design Consultants was chosen to continue the owners vision through careful interior design and selection of finishes, furniture and lighting, built-ins, and accessories.
HDDC's involvement touched every aspect of the home, from Kitchen and Trophy Room design to each of the guest baths and every room in between. Drawings and 3D visualization were produced for built in details such as massive fireplaces and their surrounding mill work, the trophy room and its world map ceiling and floor with inlaid compass rose, custom molding, trim & paneling throughout the house, and a master bath suite inspired by and Oak Forest. A home of this caliber requires and attention to detail beyond simple finishes. Extensive tile designs highlight natural scenes and animals. Many portions of the home received artisan paint effects to soften the scale and highlight architectural features. Artistic balustrades depict woodland creatures in forest settings. To insure the continuity of the Owner's vision, we assisted in the selection of furniture and accessories, and even assisted with the selection of windows and doors, exterior finishes and custom exterior lighting fixtures.
Interior details include ceiling fans with finishes and custom detailing to coordinate with the other custom lighting fixtures of the home. The Dining Room boasts of a bronze moose chandelier above the dining room table. Along with custom furniture, other touches include a hand stitched Mennonite quilt in the Master Bedroom and murals by our decorative artist.
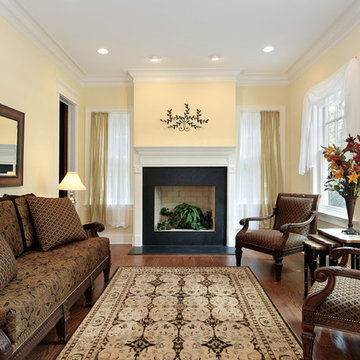
Neutral shades of grey, black, and cream mix with soft blues and bright aquamarines in this imaginative, artistic rug. A complex, intricate border stretches almost halfway to the rug's center, featuring miniature flowers and large, royal motifs. Shades of rose and pink add warmth and contrast. This rug is completely hand-knotted and consists of pure wool for added comfort and quality. Make a statement in a space by rolling out this one-of-a-kind work of art.
Item Number: AP9-12-7-1629
Collection: Chobi Ziegler
Size: 8.11x12.4
Material: Wool
Knots: 9/9
Color: Grey
50% off until March 15, 2014
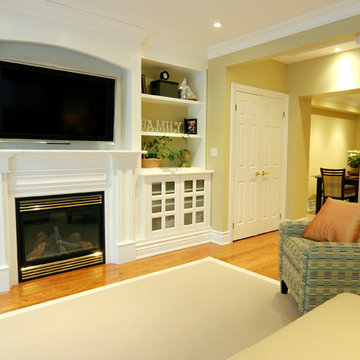
The entire wall of built-in storage including a fireplace to keep you warm in the winter and the large size TV above to pass the time. Glass cabinet doors provide visual interest.
This project is 5+ years old. Most items shown are custom (eg. millwork, upholstered furniture, drapery). Most goods are no longer available. Benjamin Moore paint.
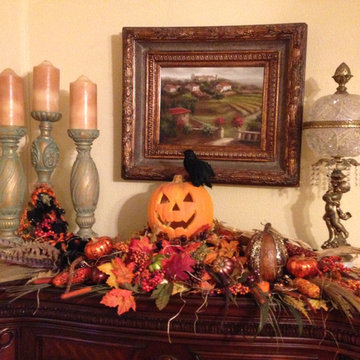
Let Belle Maison Living create a spooky, Halloween mantel decoration for you.
Пример оригинального дизайна: изолированная гостиная комната среднего размера в стиле неоклассика (современная классика) с желтыми стенами, паркетным полом среднего тона, стандартным камином и фасадом камина из дерева
Пример оригинального дизайна: изолированная гостиная комната среднего размера в стиле неоклассика (современная классика) с желтыми стенами, паркетным полом среднего тона, стандартным камином и фасадом камина из дерева
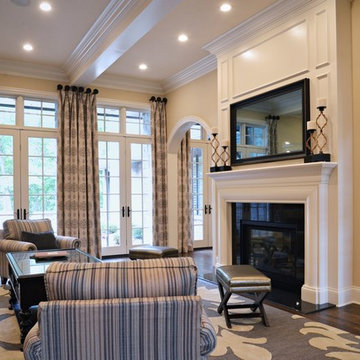
This Tudor style custom home design exudes a distinct touch of heritage and is now nestled within the heart of Town and Country, Missouri. The client wanted a modern open floor plan layout for their family with the ability to entertain formally and informally. They also appreciate privacy and wanted to enjoy views of the rear yard and pool from different vantage points from within the home.
The shape of the house was designed to provide needed privacy for the family from neighboring homes, but also allows for an abundance of glass at the rear of the house; maintaining a connection between indoors and out. A combination of stone, brick and stucco completes the home’s exterior.
The kitchen and great room were designed to create an open yet warm invitation with cathedral ceiling and exposed beams. The living room is bright and clean with a coffered ceiling and fireplace eloquently situated between dual arched entries. This alluring room also steps out onto a courtyard, connecting the pool deck and covered porch.
The large covered porch has an eating area and lounge with TV to watch the game or to enjoy a relaxing fire from the outdoor fireplace. An outdoor bar / kitchen was placed at the far edge of the covered porch and provides a direct link to the pool and pool deck.
The home’s dining room was designed with a stone fireplace, large recessed wall niche and crown molding detail to add a feeling of warmth and serenity.
The master bedroom is a retreat from the main floor level and also has direct access to the pool and patio. A private study was also incorporated with a direct connection to the master bedroom suite.
Each secondary bedroom is a suite with walk in closets and private bathrooms. Over the living room, we placed the kids play room / hang-out space with TV.
The lower level has a 2500 bottle wine room, a guest bedroom suite, a bar / entertainment / game room area and an exercise room.
Photography by Elizabeth Ann Photography.
Interiors by Design Expressions.
Гостиная с желтыми стенами и фасадом камина из дерева – фото дизайна интерьера
3

