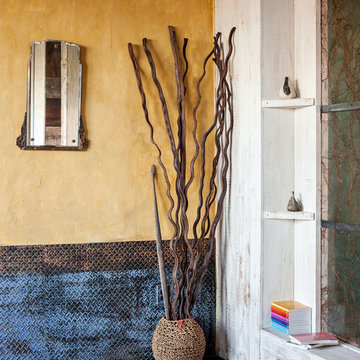Гостиная с желтыми стенами и бетонным полом – фото дизайна интерьера
Сортировать:
Бюджет
Сортировать:Популярное за сегодня
41 - 60 из 197 фото
1 из 3
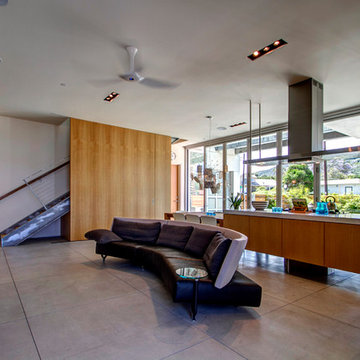
Идея дизайна: открытая гостиная комната с желтыми стенами, бетонным полом и телевизором на стене
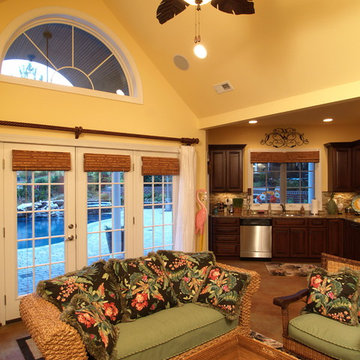
View of great room and kitchen area of this pool house. Dennis Nodine
Стильный дизайн: открытая гостиная комната среднего размера в морском стиле с бетонным полом и желтыми стенами - последний тренд
Стильный дизайн: открытая гостиная комната среднего размера в морском стиле с бетонным полом и желтыми стенами - последний тренд

Living space is a convergence of color and eclectic modern furnishings - Architect: HAUS | Architecture For Modern Lifestyles - Builder: WERK | Building Modern - Photo: HAUS
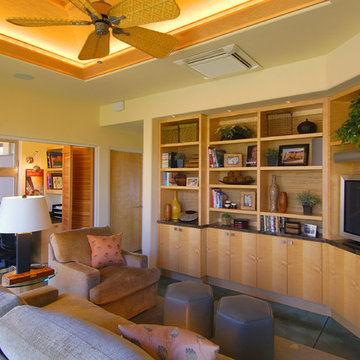
This compact TV room incorporates the transition from the great room to the guest wing and includes not only the media viewing area but the homeowner's built in desk area. The bi-fold doors are available to close off the desk when not in use. Custom figured maple cabinets provide ample storage for books, accessories and the TV. The sofa bed allows for an extra sleeping area for over flow guests. Leather hassocks accent the room colors. Photographer: James Cohn
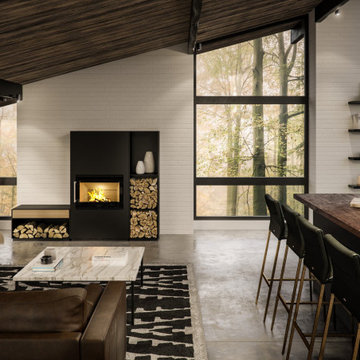
HWAM 5530 Modular Wood Burning Stove is a stunning new concept. Auldton Stoves are long standing HWAM Dealers and Installers and love this new Danish Desgin.
The modular system allows our customers to adapt and personalise their stove to how they want it to work in their space. The modular boxes come in different sizes, widths and finishes. Inculding extras withdraws and premium wood Oak or Walnut. You can play around with the look of your stove making sure its exactly what you have always dreamt of.
Options:
-HWAM Autopilot
-HWAM SmartControl
-Modules- High and Low
-With or without Drawers
-Premium Oak or Walnut
-Right or Left Door Hinge
-Door in Glass or Cast.
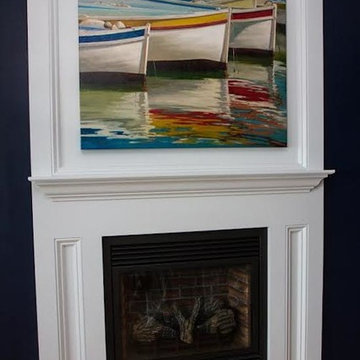
На фото: большая парадная, открытая гостиная комната в морском стиле с желтыми стенами, бетонным полом, стандартным камином и телевизором на стене
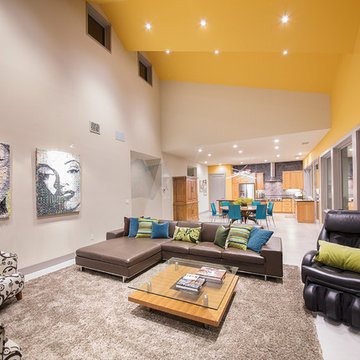
Daniel Dreinsky
На фото: открытая гостиная комната среднего размера в современном стиле с бетонным полом, желтыми стенами, горизонтальным камином, фасадом камина из камня и отдельно стоящим телевизором
На фото: открытая гостиная комната среднего размера в современном стиле с бетонным полом, желтыми стенами, горизонтальным камином, фасадом камина из камня и отдельно стоящим телевизором
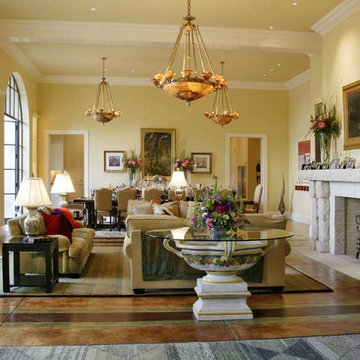
Home built by JMA (Jim Murphy and Associates); designed by architect BAR Architects. Photo credit: Doug Dun.
Inspiration drawn from the world, in harmony with the land. Rancho Miniero: Nestled into a sloping hillside, this home’s design gradually reveals itself as you drive up to the auto court, walk through an opening in a garden wall and enter through the front door. The expansive great room has a 15-foot ceiling and concrete floors, stained the color of worn leather. A series of dramatic glass archways open onto the pool terrace and provide a stunning view of the valley below. Upstairs, the bedrooms have floors of reclaimed hickory and pecan. The homes’ copper roof reflects sunlight, keeping the interior cool during the warm summer months. A separate pool house also functions as an office. Photography Doug Dun
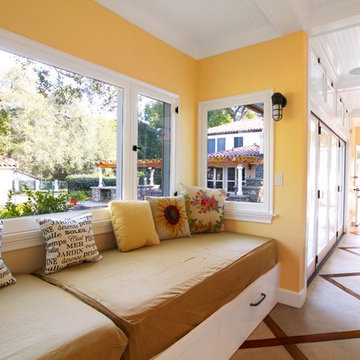
Detail of the day bed and floor featuring inlaid oak planks and antique finish on the concrete.
Свежая идея для дизайна: огромная открытая гостиная комната в классическом стиле с телевизором на стене, желтыми стенами и бетонным полом - отличное фото интерьера
Свежая идея для дизайна: огромная открытая гостиная комната в классическом стиле с телевизором на стене, желтыми стенами и бетонным полом - отличное фото интерьера
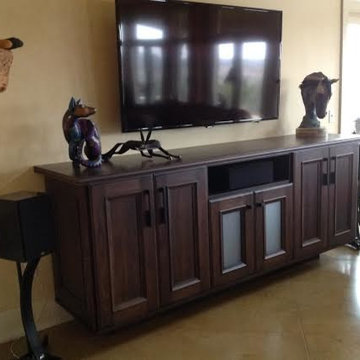
This specialty cabinet was designed by Phil Rudick, Architect of Urban kirchens + Baths of Austin, Tx to house media equipment and to provide general storage on full extension drawer guides.
The cabinet doors have a traditional look but the finish and cabinet sculpting put it in the transitional camp.
The toe recesses are exaggerated giving this eight foot long piece of furniture a floating look.
Photo by Urban Kitchens + Baths
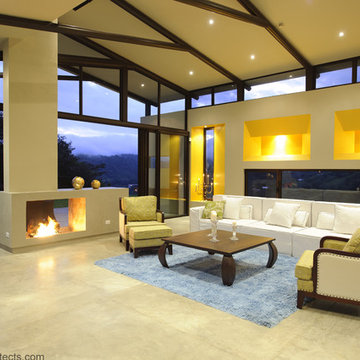
Photo © Julian Trejos
Пример оригинального дизайна: большая открытая гостиная комната в современном стиле с желтыми стенами, бетонным полом, двусторонним камином, фасадом камина из бетона, серым полом и балками на потолке
Пример оригинального дизайна: большая открытая гостиная комната в современном стиле с желтыми стенами, бетонным полом, двусторонним камином, фасадом камина из бетона, серым полом и балками на потолке
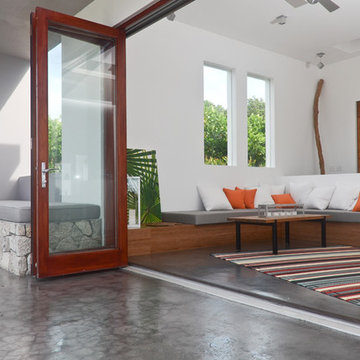
LaCantina Doors Wood bi-folding door
Идея дизайна: парадная, открытая гостиная комната среднего размера в современном стиле с желтыми стенами, бетонным полом и серым полом без камина, телевизора
Идея дизайна: парадная, открытая гостиная комната среднего размера в современном стиле с желтыми стенами, бетонным полом и серым полом без камина, телевизора
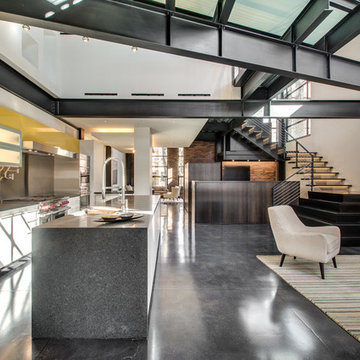
Steel beams crisscross the high ceiling, with glass hallways above connecting the upper and lower levels in an interesting way and opening up the whole house.
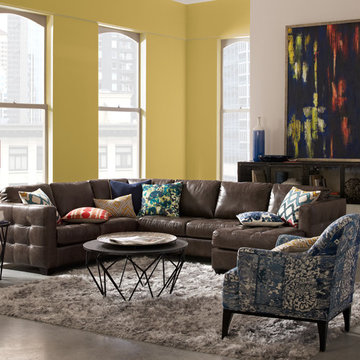
На фото: гостиная комната в стиле модернизм с желтыми стенами и бетонным полом без камина, телевизора с
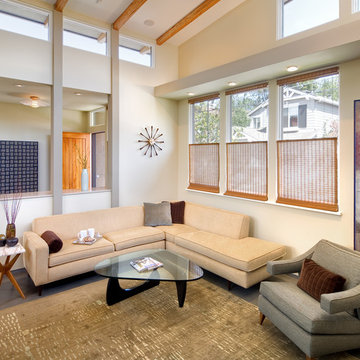
Photography by: Bob Jansons H&H Productions
На фото: гостиная комната среднего размера в стиле модернизм с желтыми стенами и бетонным полом
На фото: гостиная комната среднего размера в стиле модернизм с желтыми стенами и бетонным полом
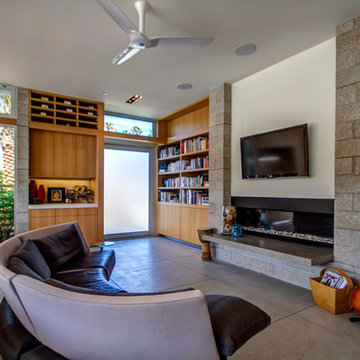
Идея дизайна: открытая гостиная комната с желтыми стенами, бетонным полом, горизонтальным камином, фасадом камина из бетона и телевизором на стене
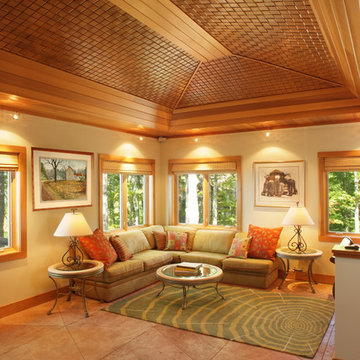
Open hip ceiling covered in oak basket weave and clear cedar paneling. In-floor concrete heating with stained and cut diamond pattern. Design by FAH, Architecture. Photography by Dave Speckman. Built by Adelaine Construction, Inc.
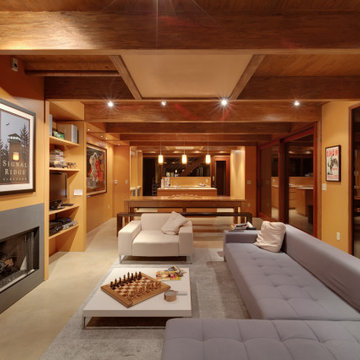
In early 2002 Vetter Denk Architects undertook the challenge to create a highly designed affordable home. Working within the constraints of a narrow lake site, the Aperture House utilizes a regimented four-foot grid and factory prefabricated panels. Construction was completed on the home in the Fall of 2002.
The Aperture House derives its name from the expansive walls of glass at each end framing specific outdoor views – much like the aperture of a camera. It was featured in the March 2003 issue of Milwaukee Magazine and received a 2003 Honor Award from the Wisconsin Chapter of the AIA. Vetter Denk Architects is pleased to present the Aperture House – an award-winning home of refined elegance at an affordable price.
Overview
Moose Lake
Size
2 bedrooms, 3 bathrooms, recreation room
Completion Date
2004
Services
Architecture, Interior Design, Landscape Architecture
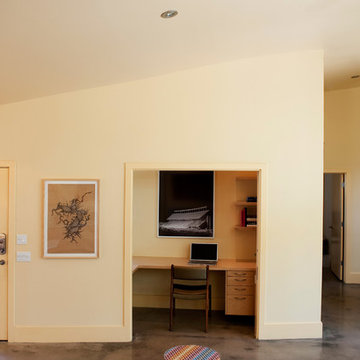
Casey Woods Photography
Источник вдохновения для домашнего уюта: парадная, открытая гостиная комната среднего размера в современном стиле с бетонным полом, мультимедийным центром и желтыми стенами
Источник вдохновения для домашнего уюта: парадная, открытая гостиная комната среднего размера в современном стиле с бетонным полом, мультимедийным центром и желтыми стенами
Гостиная с желтыми стенами и бетонным полом – фото дизайна интерьера
3


