Гостиная с зелеными стенами и красными стенами – фото дизайна интерьера
Сортировать:
Бюджет
Сортировать:Популярное за сегодня
101 - 120 из 20 924 фото
1 из 3

Пример оригинального дизайна: большая открытая гостиная комната в стиле кантри с красными стенами, полом из сланца, мультимедийным центром и серым полом без камина
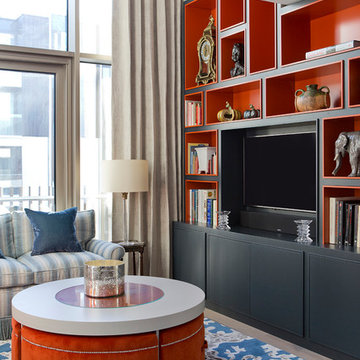
Свежая идея для дизайна: гостиная комната в стиле неоклассика (современная классика) с красными стенами, мультимедийным центром и бежевым полом - отличное фото интерьера
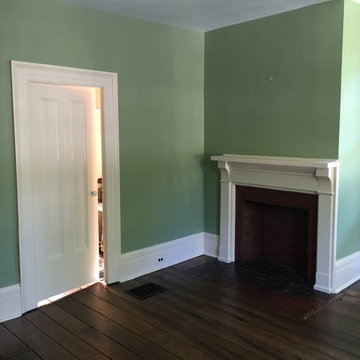
Стильный дизайн: парадная, изолированная гостиная комната среднего размера в классическом стиле с зелеными стенами, темным паркетным полом, стандартным камином и фасадом камина из штукатурки - последний тренд
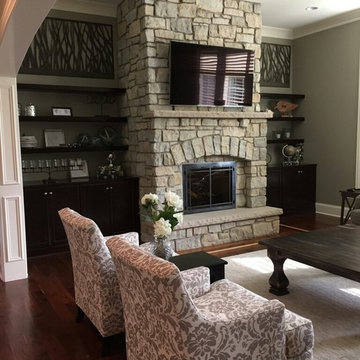
Идея дизайна: большая изолированная гостиная комната в стиле неоклассика (современная классика) с зелеными стенами, темным паркетным полом, стандартным камином, фасадом камина из кирпича и телевизором на стене
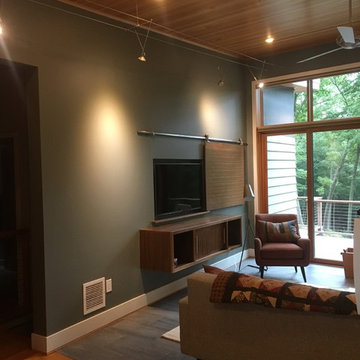
Идея дизайна: открытая гостиная комната среднего размера в стиле неоклассика (современная классика) с зелеными стенами, полом из сланца и телевизором на стене без камина
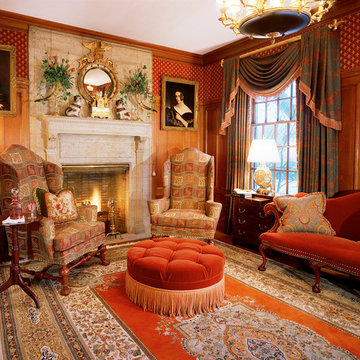
Robert Benson Photography
Свежая идея для дизайна: парадная, открытая гостиная комната среднего размера в викторианском стиле с красными стенами, стандартным камином, фасадом камина из камня и коричневым полом без телевизора - отличное фото интерьера
Свежая идея для дизайна: парадная, открытая гостиная комната среднего размера в викторианском стиле с красными стенами, стандартным камином, фасадом камина из камня и коричневым полом без телевизора - отличное фото интерьера
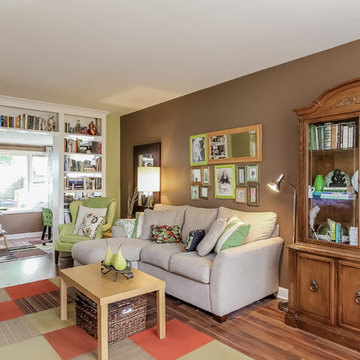
PlanOMatic
Источник вдохновения для домашнего уюта: открытая гостиная комната среднего размера в стиле фьюжн с зелеными стенами, темным паркетным полом и отдельно стоящим телевизором
Источник вдохновения для домашнего уюта: открытая гостиная комната среднего размера в стиле фьюжн с зелеными стенами, темным паркетным полом и отдельно стоящим телевизором

log cabin mantel wall design
Integrated Wall 2255.1
The skilled custom design cabinetmaker can help a small room with a fireplace to feel larger by simplifying details, and by limiting the number of disparate elements employed in the design. A wood storage room, and a general storage area are incorporated on either side of this fireplace, in a manner that expands, rather than interrupts, the limited wall surface. Restrained design makes the most of two storage opportunities, without disrupting the focal area of the room. The mantel is clean and a strong horizontal line helping to expand the visual width of the room.
The renovation of this small log cabin was accomplished in collaboration with architect, Bethany Puopolo. A log cabin’s aesthetic requirements are best addressed through simple design motifs. Different styles of log structures suggest different possibilities. The eastern seaboard tradition of dovetailed, square log construction, offers us cabin interiors with a different feel than typically western, round log structures.
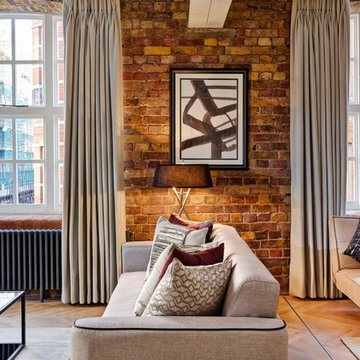
На фото: парадная гостиная комната в современном стиле с красными стенами, светлым паркетным полом и красивыми шторами с
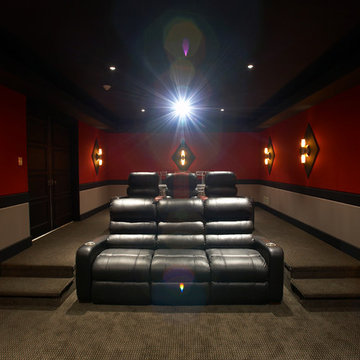
На фото: изолированный домашний кинотеатр среднего размера в классическом стиле с ковровым покрытием, проектором и красными стенами
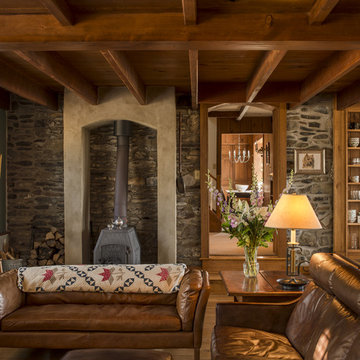
Angle Eye Photography
На фото: изолированная гостиная комната в классическом стиле с зелеными стенами, паркетным полом среднего тона, печью-буржуйкой и фасадом камина из штукатурки
На фото: изолированная гостиная комната в классическом стиле с зелеными стенами, паркетным полом среднего тона, печью-буржуйкой и фасадом камина из штукатурки
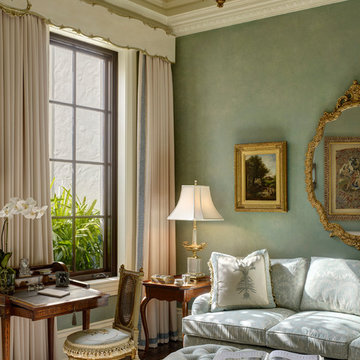
This petite sitting room was finished with elaborate crown molding, a trompe l'oeil ceiling and soft tones of blue-green. The antique writing desk & chair gave the client an area to compose a letter.
Taylor Architectural Photography

Built from the ground up on 80 acres outside Dallas, Oregon, this new modern ranch house is a balanced blend of natural and industrial elements. The custom home beautifully combines various materials, unique lines and angles, and attractive finishes throughout. The property owners wanted to create a living space with a strong indoor-outdoor connection. We integrated built-in sky lights, floor-to-ceiling windows and vaulted ceilings to attract ample, natural lighting. The master bathroom is spacious and features an open shower room with soaking tub and natural pebble tiling. There is custom-built cabinetry throughout the home, including extensive closet space, library shelving, and floating side tables in the master bedroom. The home flows easily from one room to the next and features a covered walkway between the garage and house. One of our favorite features in the home is the two-sided fireplace – one side facing the living room and the other facing the outdoor space. In addition to the fireplace, the homeowners can enjoy an outdoor living space including a seating area, in-ground fire pit and soaking tub.
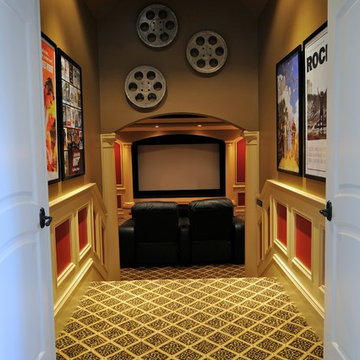
The homeowners envisioned a space that would hold intimate family movie nights as well as entertain large groups of friends.
Interior Design Client • Greenville, SC • Kilgore Plantation • Interior Cues, LLC • www.interiorcues.com

Vintage furniture from the 1950's and 1960's fill this Palo Alto bungalow with character and sentimental charm. Mixing furniture from the homeowner's childhood alongside mid-century modern treasures create an interior where every piece has a history.
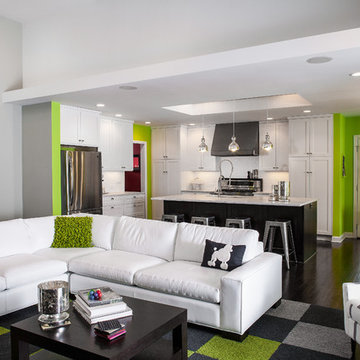
На фото: открытая гостиная комната в современном стиле с зелеными стенами, темным паркетным полом и ковром на полу
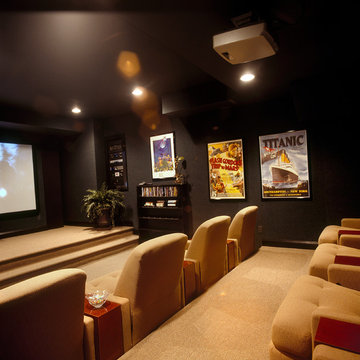
The walls of the home theater, which is in the only space in the house without windows, are covered in dark green acoustical wall carpet. Eight comfortable reclining chairs are arranged in stadium-style seating so children as well as adults can easily see the screen.
The size of the screen required that the first row of seats be 14 feet away; rather than wasting that space, we added a stage so the children could put on plays.
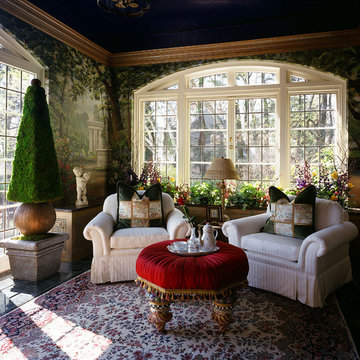
Garden Sun Room Aurbach Mansion:
This room was restored for a designer show house. We had hand painted murals done for the walls by William "Bill" Riley (rileycreative1@mac.com). They depict walking paths in a wondrous sculpture garden with flowers lining your every step. The champagne metallic molding was added at the top to increase the feeling of intimacy. The Ralph Lauren midnight blue ceiling helped to create a cozy space day or night. There are verde marble floors throughout. The ottoman is Mackenzie Childs. Antique pillows from The Martin Group.
Photography: Robert Benson Photography, Hartford, Ct.
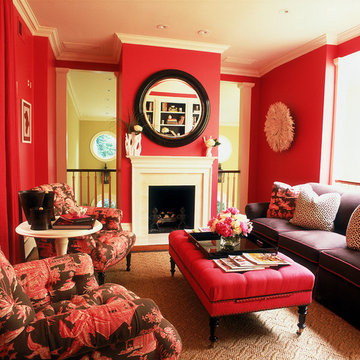
На фото: гостиная комната в классическом стиле с красными стенами и коричневым диваном с
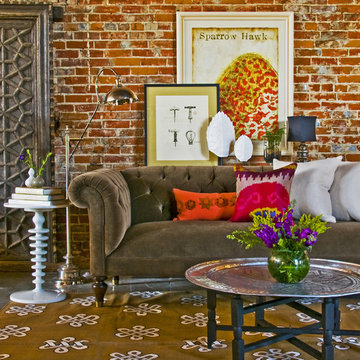
Источник вдохновения для домашнего уюта: гостиная комната:: освещение в стиле фьюжн с красными стенами
Гостиная с зелеными стенами и красными стенами – фото дизайна интерьера
6

