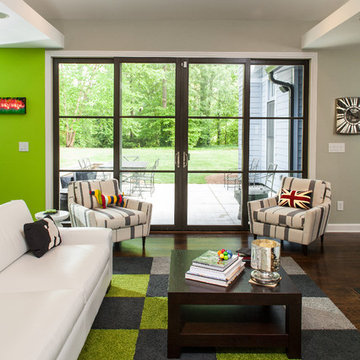Гостиная с зелеными стенами и красными стенами – фото дизайна интерьера
Сортировать:
Бюджет
Сортировать:Популярное за сегодня
61 - 80 из 20 924 фото
1 из 3
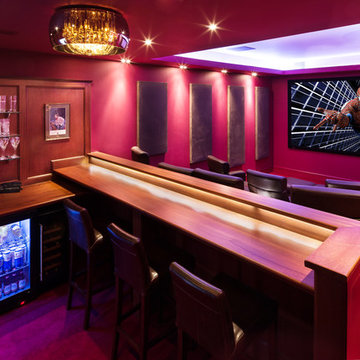
Идея дизайна: изолированный домашний кинотеатр среднего размера в современном стиле с красными стенами
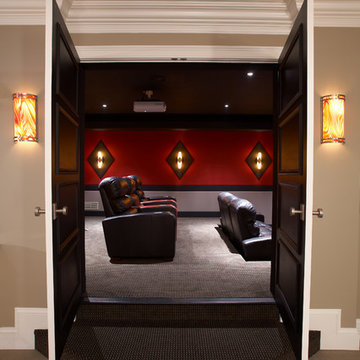
На фото: изолированный домашний кинотеатр среднего размера в классическом стиле с ковровым покрытием, проектором и красными стенами с
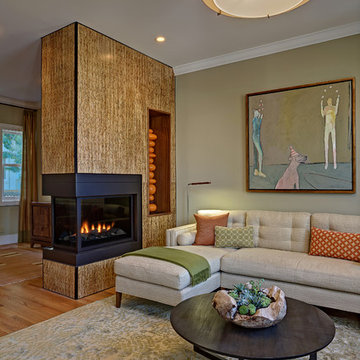
Источник вдохновения для домашнего уюта: парадная, открытая гостиная комната среднего размера:: освещение в стиле ретро с зелеными стенами, паркетным полом среднего тона, двусторонним камином, фасадом камина из дерева и коричневым полом без телевизора
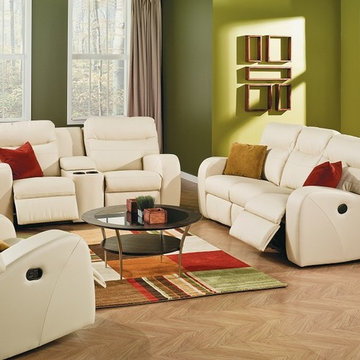
A contemporary leather set that reclines with a full chaise lounger. shown here in a vanilla full top grain leather. This has a manual open. The multi colored throw pillows pick up the hues of the rug.
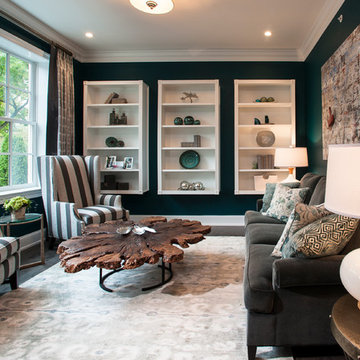
Jay Greene Photography
Идея дизайна: изолированная, парадная гостиная комната среднего размера в стиле неоклассика (современная классика) с зелеными стенами и темным паркетным полом
Идея дизайна: изолированная, парадная гостиная комната среднего размера в стиле неоклассика (современная классика) с зелеными стенами и темным паркетным полом
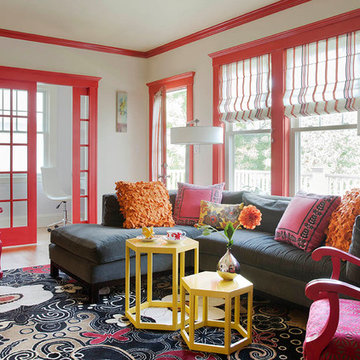
Heidi Pribell Interiors puts a fresh twist on classic design serving the major Boston metro area. By blending grandeur with bohemian flair, Heidi creates inviting interiors with an elegant and sophisticated appeal. Confident in mixing eras, style and color, she brings her expertise and love of antiques, art and objects to every project.
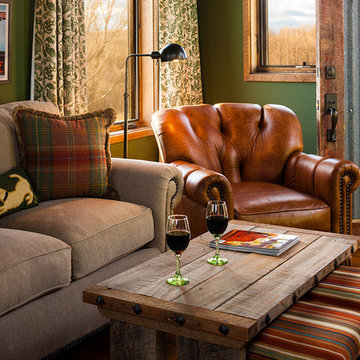
Karl Neumann
Свежая идея для дизайна: большая открытая гостиная комната в стиле рустика с с книжными шкафами и полками, зелеными стенами и паркетным полом среднего тона - отличное фото интерьера
Свежая идея для дизайна: большая открытая гостиная комната в стиле рустика с с книжными шкафами и полками, зелеными стенами и паркетным полом среднего тона - отличное фото интерьера
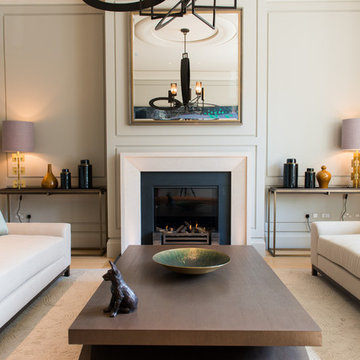
The living room at the House at Notting Hill, London
На фото: большая гостиная комната в современном стиле с зелеными стенами, стандартным камином, светлым паркетным полом и фасадом камина из камня с
На фото: большая гостиная комната в современном стиле с зелеными стенами, стандартным камином, светлым паркетным полом и фасадом камина из камня с
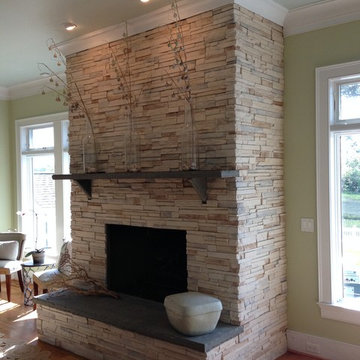
This fireplace is incredible! The stone is beautiful and the choice of the green paint and the charcoal colored mantle and hearth slabs give it a custom quality that is contemporary and yet warm and inviting.
The stone is applied in a drystack fashion and makes the whole room.
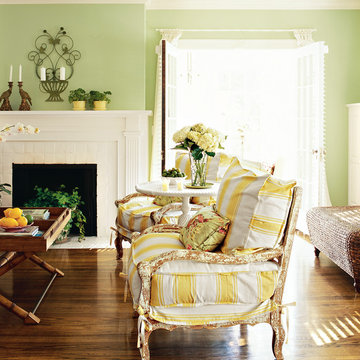
Photographed by John Reed Forsman. Used
with permission from Better Homes & Gardens magazine. © 2005 Meridith Corporation.
All rights reserved.
Пример оригинального дизайна: парадная гостиная комната в морском стиле с зелеными стенами, темным паркетным полом и стандартным камином
Пример оригинального дизайна: парадная гостиная комната в морском стиле с зелеными стенами, темным паркетным полом и стандартным камином

Photo: Rikki Snyder © 2014 Houzz
Пример оригинального дизайна: маленькая изолированная гостиная комната:: освещение в стиле кантри с зелеными стенами, паркетным полом среднего тона, стандартным камином и фасадом камина из камня для на участке и в саду
Пример оригинального дизайна: маленькая изолированная гостиная комната:: освещение в стиле кантри с зелеными стенами, паркетным полом среднего тона, стандартным камином и фасадом камина из камня для на участке и в саду

This newly built Old Mission style home gave little in concessions in regards to historical accuracies. To create a usable space for the family, Obelisk Home provided finish work and furnishings but in needed to keep with the feeling of the home. The coffee tables bunched together allow flexibility and hard surfaces for the girls to play games on. New paint in historical sage, window treatments in crushed velvet with hand-forged rods, leather swivel chairs to allow “bird watching” and conversation, clean lined sofa, rug and classic carved chairs in a heavy tapestry to bring out the love of the American Indian style and tradition.
Original Artwork by Jane Troup
Photos by Jeremy Mason McGraw

A very rare opportunity presents itself in the offering of this Mill Valley estate covering 1.86 acres in the Redwoods. The property, formerly known as the Swiss Hiking Club lodge, has now been transformed. It has been exquisitely remodeled throughout, down to the very last detail. The property consists of five buildings: The Main House; the Cottage/Office; a Studio/Office; a Chalet Guest House; and an Accessory, two-room building for food and glassware storage. There are also two double-car garages. Nestled amongst the redwoods this elevated property offers privacy and serves as a sanctuary for friends and family. The old world charm of the entire estate combines with luxurious modern comforts to create a peaceful and relaxed atmosphere. The property contains the perfect combination of inside and outside spaces with gardens, sunny lawns, a fire pit, and wraparound decks on the Main House complete with a redwood hot tub. After you ride up the state of the art tram from the street and enter the front door you are struck by the voluminous ceilings and spacious floor plans which offer relaxing and impressive entertaining spaces. The impeccably renovated estate has elegance and charm which creates a quality of life that stands apart in this lovely Mill Valley community. The Dipsea Stairs are easily accessed from the house affording a romantic walk to downtown Mill Valley. You can enjoy the myriad hiking and biking trails of Mt. Tamalpais literally from your doorstep.

This entry/living room features maple wood flooring, Hubbardton Forge pendant lighting, and a Tansu Chest. A monochromatic color scheme of greens with warm wood give the space a tranquil feeling.
Photo by: Tom Queally
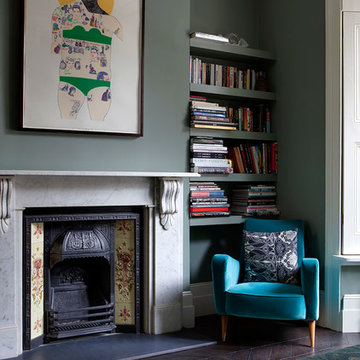
Ed Reeve / EDIT
На фото: гостиная комната в викторианском стиле с зелеными стенами и темным паркетным полом без телевизора
На фото: гостиная комната в викторианском стиле с зелеными стенами и темным паркетным полом без телевизора
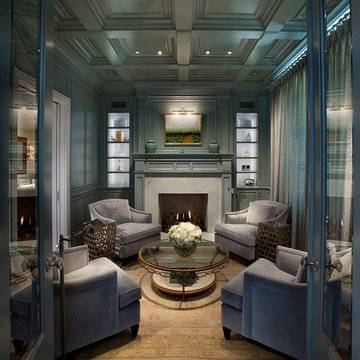
Идея дизайна: гостиная комната в стиле неоклассика (современная классика) с зелеными стенами
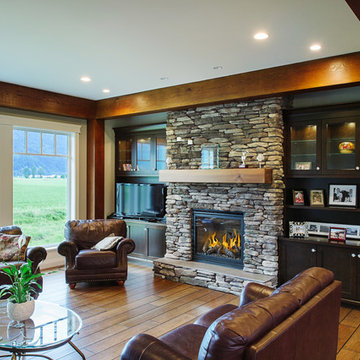
Идея дизайна: парадная, открытая гостиная комната среднего размера в стиле кантри с зелеными стенами, паркетным полом среднего тона, стандартным камином, фасадом камина из камня и отдельно стоящим телевизором
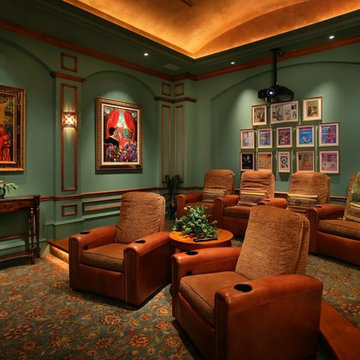
Doug Thompson Photography
Идея дизайна: домашний кинотеатр в средиземноморском стиле с зелеными стенами
Идея дизайна: домашний кинотеатр в средиземноморском стиле с зелеными стенами
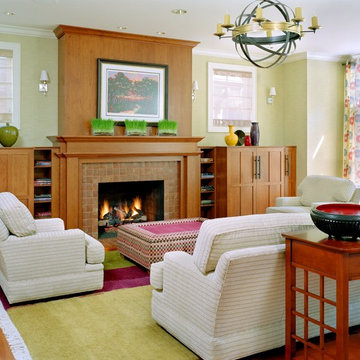
Alise O'Brien Photography
As Featured in http://www.stlmag.com/St-Louis-AT-HOME/ The Forever House
Practicality, programming flexibility, amenities, innovative design, and rpojection toward the site and landscaping are common goals. Sometimes the site's inherent contradictions establish the design and the final design pays homage to the site. Such is the case in this Classic home, built in Old Towne Clayton on a City lot.
The family had one basic requirement: they wanted a home to last their entire lives. The result of the design team is a stack of three floors, each with 2,200 s.f.. This is a basic design, termed a foursquare house, with four large rooms on each floor - a plan that has been used for centuries. The exterior is classic: the interior provides a twist. Interior architectural details call to mind details from the Arts and Crafts movement, such as archways throughout the house, simple millwork, and hardwre appropriate to the period.
Гостиная с зелеными стенами и красными стенами – фото дизайна интерьера
4


