Гостиная с зелеными стенами и бетонным полом – фото дизайна интерьера
Сортировать:
Бюджет
Сортировать:Популярное за сегодня
41 - 60 из 203 фото
1 из 3
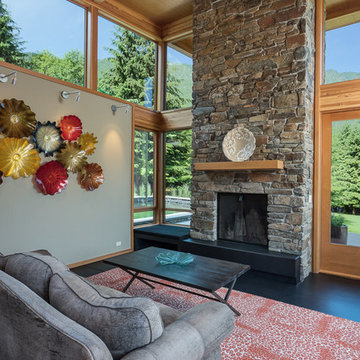
The epitome of NW Modern design tucked away on a private 4+ acre lot in the gated Uplands Reserve. Designed by Prentiss Architects to make a statement on the landscape yet integrate seamlessly into the natural surroundings. Floor to ceiling windows take in the views of Mt. Si and Rattlesnake Ridge. Indoor and outdoor fireplaces, a deck with hot tub and soothing koi pond beckon you outdoors. Let this intimate home with additional detached guest suite be your retreat from urban chaos.
FJU Photo
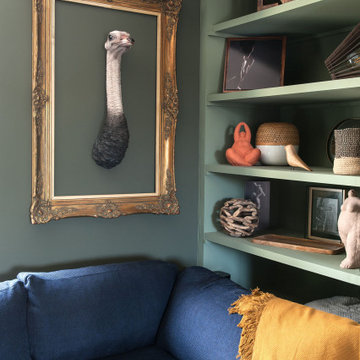
Mise en valeur d'une sculpture murale dans un cadre doré décalé sur un mur peint en kaki
Пример оригинального дизайна: маленькая гостиная комната в стиле кантри с зелеными стенами и бетонным полом для на участке и в саду
Пример оригинального дизайна: маленькая гостиная комната в стиле кантри с зелеными стенами и бетонным полом для на участке и в саду
Свежая идея для дизайна: маленькая двухуровневая гостиная комната в современном стиле с зелеными стенами и бетонным полом для на участке и в саду - отличное фото интерьера
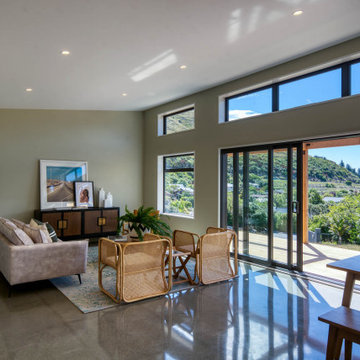
Идея дизайна: открытая гостиная комната среднего размера в современном стиле с бетонным полом, сводчатым потолком и зелеными стенами
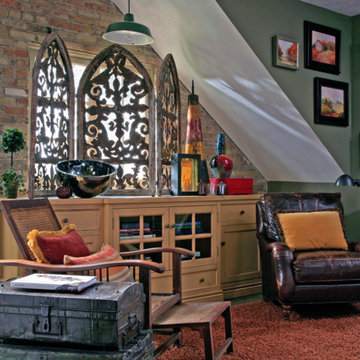
James Yochum Photography
Источник вдохновения для домашнего уюта: двухуровневая гостиная комната среднего размера в стиле фьюжн с зелеными стенами, бетонным полом и скрытым телевизором без камина
Источник вдохновения для домашнего уюта: двухуровневая гостиная комната среднего размера в стиле фьюжн с зелеными стенами, бетонным полом и скрытым телевизором без камина
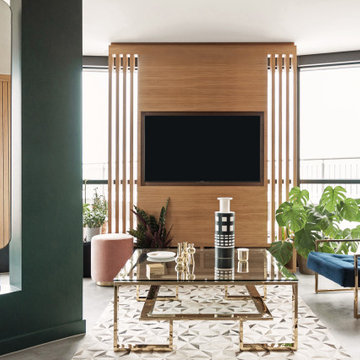
Идея дизайна: открытая гостиная комната среднего размера в стиле фьюжн с домашним баром, зелеными стенами, бетонным полом, мультимедийным центром и серым полом без камина
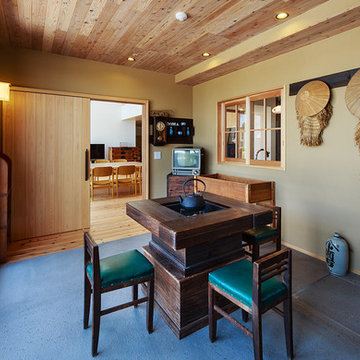
На фото: маленькая изолированная гостиная комната в восточном стиле с зелеными стенами, бетонным полом и отдельно стоящим телевизором для на участке и в саду
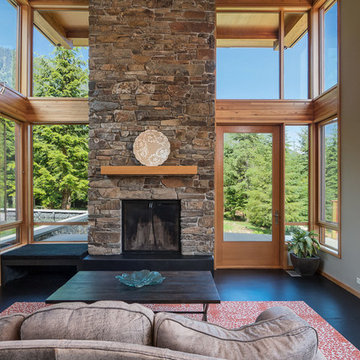
The epitome of NW Modern design tucked away on a private 4+ acre lot in the gated Uplands Reserve. Designed by Prentiss Architects to make a statement on the landscape yet integrate seamlessly into the natural surroundings. Floor to ceiling windows take in the views of Mt. Si and Rattlesnake Ridge. Indoor and outdoor fireplaces, a deck with hot tub and soothing koi pond beckon you outdoors. Let this intimate home with additional detached guest suite be your retreat from urban chaos.
FJU Photo
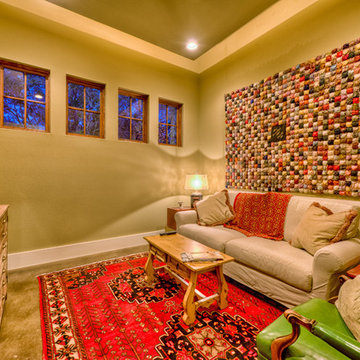
Media room
Пример оригинального дизайна: изолированная комната для игр среднего размера в стиле фьюжн с бетонным полом, отдельно стоящим телевизором, зелеными стенами и серым полом без камина
Пример оригинального дизайна: изолированная комната для игр среднего размера в стиле фьюжн с бетонным полом, отдельно стоящим телевизором, зелеными стенами и серым полом без камина
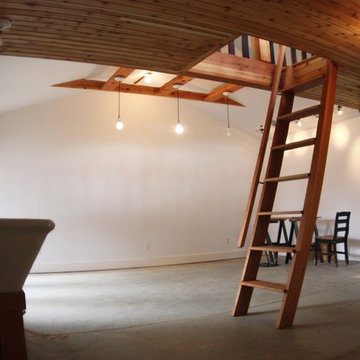
New loft addition with custom ladder
Photos by Hammer and Hand
Источник вдохновения для домашнего уюта: маленькая двухуровневая гостиная комната в стиле модернизм с зелеными стенами и бетонным полом для на участке и в саду
Источник вдохновения для домашнего уюта: маленькая двухуровневая гостиная комната в стиле модернизм с зелеными стенами и бетонным полом для на участке и в саду
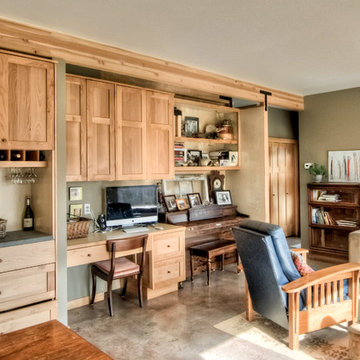
This open living area features custom maple cabinetry and stained concrete floors
MIllworks is an 8 home co-housing sustainable community in Bellingham, WA. Each home within Millworks was custom designed and crafted to meet the needs and desires of the homeowners with a focus on sustainability, energy efficiency, utilizing passive solar gain, and minimizing impact.
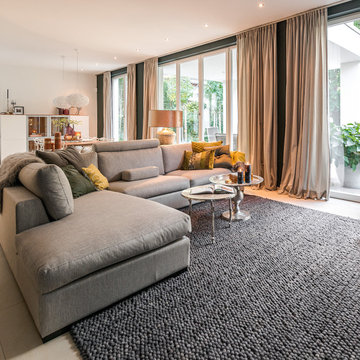
Hier lässt es sich entspannen!
На фото: открытая гостиная комната с зелеными стенами, бетонным полом, бежевым полом и обоями на стенах
На фото: открытая гостиная комната с зелеными стенами, бетонным полом, бежевым полом и обоями на стенах
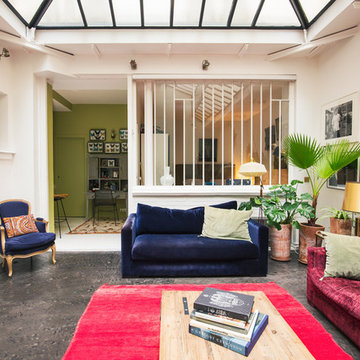
Alfredo Brant
Идея дизайна: открытая гостиная комната среднего размера в современном стиле с бетонным полом, зелеными стенами и серым полом без телевизора
Идея дизайна: открытая гостиная комната среднего размера в современном стиле с бетонным полом, зелеными стенами и серым полом без телевизора
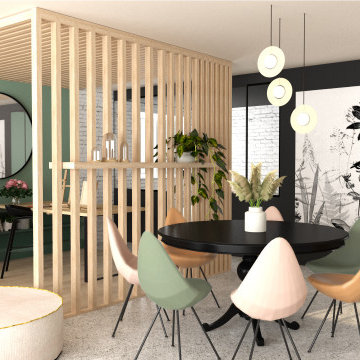
Comment construire un espace à l’image de deux personnes aux goûts opposés et comment confronter l’industriel à un style doux et raffiné? Telle a été la démarche entreprise dans le traitement décoratif de ce loft. Tantôt rock, tantôt floral, tantôt brut, tantôt poétique il joue sur les frontières entres les registres à l’image de ses clients.
Un grand espace ouvert pour une circulation fluide de la lumière pose des questions quant à la délimitation et au cloisonnement des espaces. Nous avons ainsi employé divers procédés architecturaux tels que la mi-ouverture en créant une cabane destinée à accueillir l’atelier de madame au sein de l’espace de vie, une entrée aux allures de boîte colorée ainsi qu’une suite parentale aux parois transparentes.
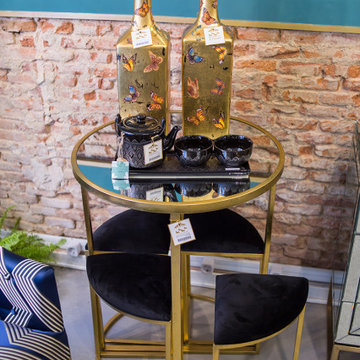
Свежая идея для дизайна: большая открытая гостиная комната в стиле фьюжн с зелеными стенами, бетонным полом, серым полом, балками на потолке и кирпичными стенами - отличное фото интерьера
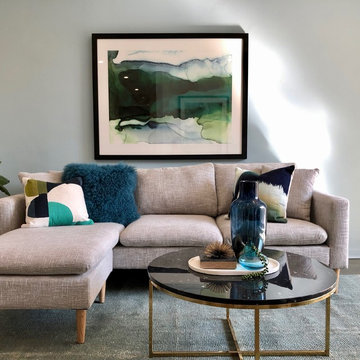
A modern take on mid-century style was created with a slimline linen sofa with chaise, a marble and brass coffee table, contemporary geometric cushions in teals, aquas and greens which picked up beautifully on the ink wash artwork and the glass and brass accessories.
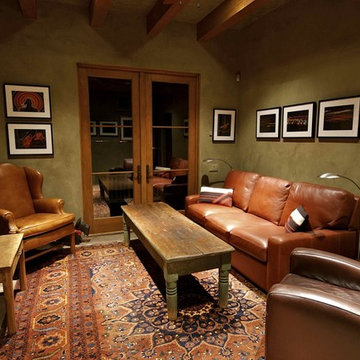
Идея дизайна: изолированная гостиная комната среднего размера в стиле фьюжн с зелеными стенами, бетонным полом и телевизором на стене
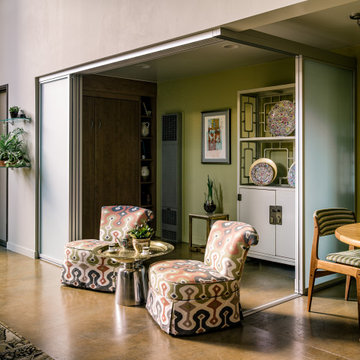
We lightened the space by replacing a solid wall with retracting opaque ones. You can just see a convertible bed closed on the left wall, allowing for more living space. In front, a Moroccan metal table and a pair of patterned slipper chairs provide additional seating. The guest bedroom wall now separates the open-plan dining space, featuring mid-century modern dining table and chairs in coordinating colors. Combining the Moroccan influence with mid-century style creates a fun atmosphere!

The outdoors comes inside for our orchid loving homeowners with their moss green wrapped sunroom. Cut with the right balance of earthy brown and soft buttercup, this sunroom sizzles thanks to the detailed use of stone, slate, slubby weaves, classic furnishings & architectural salvage. The mix in total broadcasts sit-for-a-while casual cool and easy elegance. Pass the poi...
David Van Scott
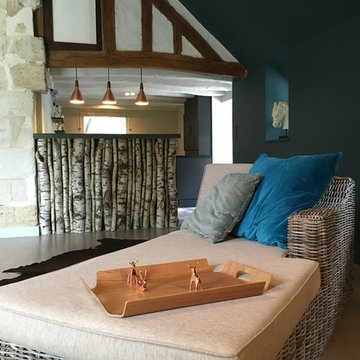
Chaise longue méridienne en rotin placé devant le bar en bois de bouleau.
Стильный дизайн: большая парадная, открытая гостиная комната в стиле кантри с зелеными стенами, бетонным полом и стандартным камином без телевизора - последний тренд
Стильный дизайн: большая парадная, открытая гостиная комната в стиле кантри с зелеными стенами, бетонным полом и стандартным камином без телевизора - последний тренд
Гостиная с зелеными стенами и бетонным полом – фото дизайна интерьера
3

