Гостиная с угловым камином и мультимедийным центром – фото дизайна интерьера
Сортировать:
Бюджет
Сортировать:Популярное за сегодня
81 - 100 из 1 600 фото
1 из 3
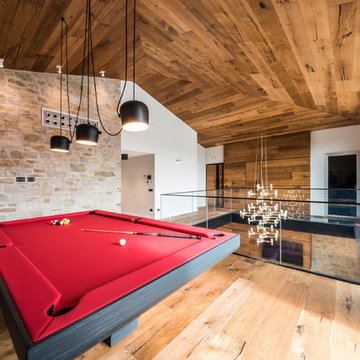
Fotografo: Vito Corvasce
На фото: большая двухуровневая гостиная комната в современном стиле с белыми стенами, паркетным полом среднего тона, угловым камином, фасадом камина из дерева и мультимедийным центром с
На фото: большая двухуровневая гостиная комната в современном стиле с белыми стенами, паркетным полом среднего тона, угловым камином, фасадом камина из дерева и мультимедийным центром с
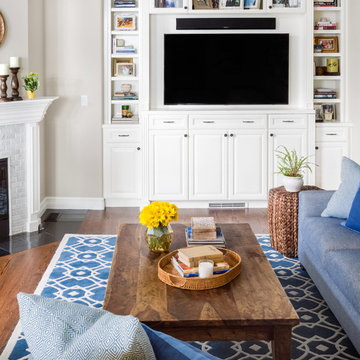
WE Studio Photography
Идея дизайна: открытая гостиная комната среднего размера в классическом стиле с серыми стенами, паркетным полом среднего тона, угловым камином, фасадом камина из камня, мультимедийным центром и коричневым полом
Идея дизайна: открытая гостиная комната среднего размера в классическом стиле с серыми стенами, паркетным полом среднего тона, угловым камином, фасадом камина из камня, мультимедийным центром и коричневым полом
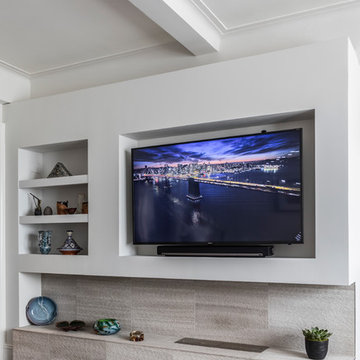
Marco Ricca
Идея дизайна: изолированная гостиная комната среднего размера в стиле ретро с серыми стенами, темным паркетным полом, угловым камином, фасадом камина из камня, мультимедийным центром и коричневым полом
Идея дизайна: изолированная гостиная комната среднего размера в стиле ретро с серыми стенами, темным паркетным полом, угловым камином, фасадом камина из камня, мультимедийным центром и коричневым полом
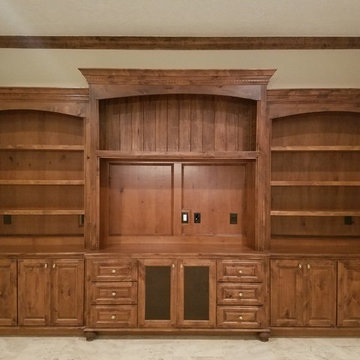
На фото: открытая гостиная комната среднего размера в стиле кантри с с книжными шкафами и полками, бежевыми стенами, полом из керамической плитки, фасадом камина из кирпича, мультимедийным центром, белым полом и угловым камином с
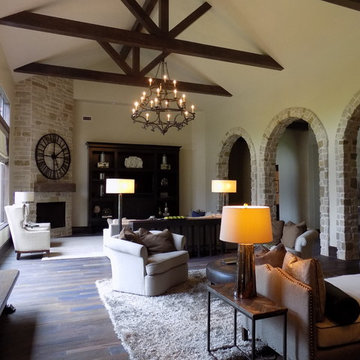
На фото: огромная открытая, парадная гостиная комната в стиле рустика с бежевыми стенами, темным паркетным полом, угловым камином, фасадом камина из камня и мультимедийным центром
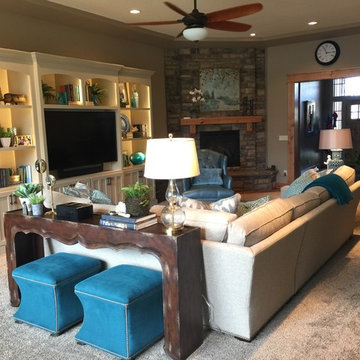
Jennifer Ballard
Свежая идея для дизайна: парадная, изолированная гостиная комната среднего размера в классическом стиле с бежевыми стенами, ковровым покрытием, угловым камином, фасадом камина из камня и мультимедийным центром - отличное фото интерьера
Свежая идея для дизайна: парадная, изолированная гостиная комната среднего размера в классическом стиле с бежевыми стенами, ковровым покрытием, угловым камином, фасадом камина из камня и мультимедийным центром - отличное фото интерьера
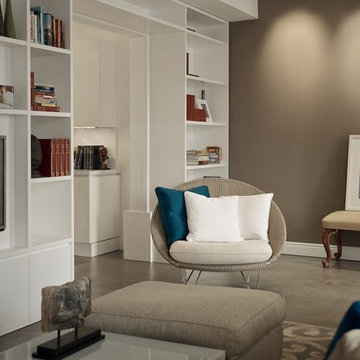
camilleriparismode projects and design team were approached by the young owners of a 1920s sliema townhouse who wished to transform the un-converted property into their new family home.
the design team created a new set of plans which involved demolishing a dividing wall between the 2 front rooms, resulting in a larger living area and family room enjoying natural light through 2 maltese balconies.
the juxtaposition of old and new, traditional and modern, rough and smooth is the design element that links all the areas of the house. the seamless micro cement floor in a warm taupe/concrete hue, connects the living room with the kitchen and the dining room, contrasting with the classic decor elements throughout the rest of the space that recall the architectural features of the house.
this beautiful property enjoys another 2 bedrooms for the couple’s children, as well as a roof garden for entertaining family and friends. the house’s classic townhouse feel together with camilleriparismode projects and design team’s careful maximisation of the internal spaces, have truly made it the perfect family home.
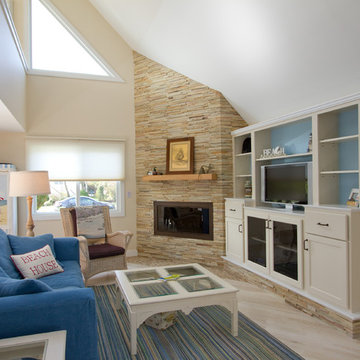
Joan Wozniak, Photographer
На фото: открытая гостиная комната среднего размера в морском стиле с светлым паркетным полом, угловым камином, фасадом камина из камня, мультимедийным центром, бежевыми стенами и желтым полом с
На фото: открытая гостиная комната среднего размера в морском стиле с светлым паркетным полом, угловым камином, фасадом камина из камня, мультимедийным центром, бежевыми стенами и желтым полом с
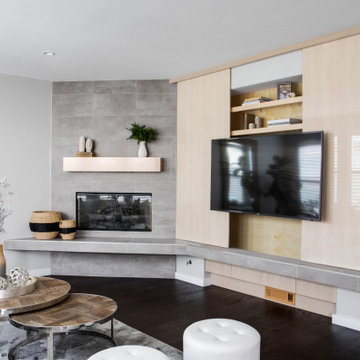
Пример оригинального дизайна: открытая гостиная комната среднего размера в современном стиле с серыми стенами, темным паркетным полом, угловым камином, фасадом камина из плитки, мультимедийным центром и коричневым полом
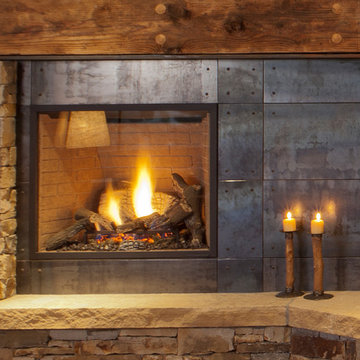
Tim Murphy
Источник вдохновения для домашнего уюта: открытая комната для игр в стиле рустика с угловым камином, фасадом камина из металла и мультимедийным центром
Источник вдохновения для домашнего уюта: открытая комната для игр в стиле рустика с угловым камином, фасадом камина из металла и мультимедийным центром
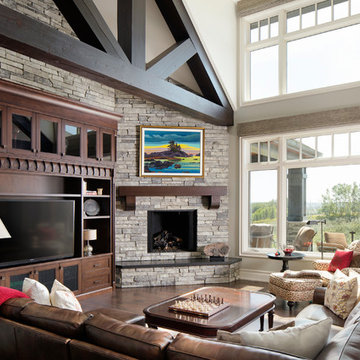
Свежая идея для дизайна: парадная, открытая гостиная комната среднего размера в стиле рустика с бежевыми стенами, темным паркетным полом, угловым камином, фасадом камина из камня, мультимедийным центром и коричневым полом - отличное фото интерьера
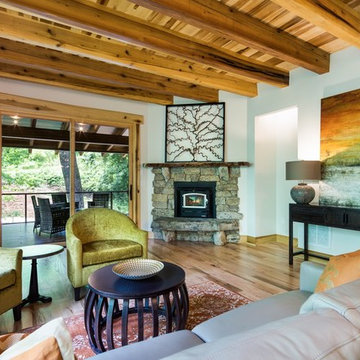
poplar timber framed floor system, Buckstove zero clearance built in wood stove, Doggett Mountain rock fireplace surround, walnut mantel, poplar trim,
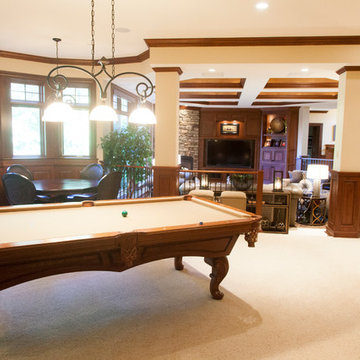
This transitional family game room was designed by Emily Hughes, IIDA. The clients wanted family-friendly, updated furniture for a living area in their lower level game room. This space is used for both family time and entertaining. Original Art by Emily Hughes. Photography by Jaimy Ellis.
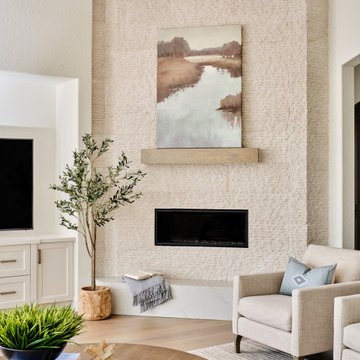
Our clients desired an organic and airy look for their kitchen and living room areas. Our team began by painting the entire home a creamy white and installing all new white oak floors throughout. The former dark wood kitchen cabinets were removed to make room for the new light wood and white kitchen. The clients originally requested an "all white" kitchen, but the designer suggested bringing in light wood accents to give the kitchen some additional contrast. The wood ceiling cloud helps to anchor the space and echoes the new wood ceiling beams in the adjacent living area. To further incorporate the wood into the design, the designer framed each cabinetry wall with white oak "frames" that coordinate with the wood flooring. Woven barstools, textural throw pillows and olive trees complete the organic look. The original large fireplace stones were replaced with a linear ripple effect stone tile to add modern texture. Cozy accents and a few additional furniture pieces were added to the clients existing sectional sofa and chairs to round out the casually sophisticated space.
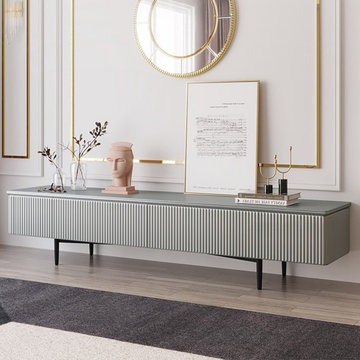
Eye-Pleasing Look: Geometrical line pattern meets with the smooth tabletop, making it ideal for the contemporary household.
Great Structure: The combination of upscale wood and metal provides a sturdy, longevous piece.
Sufficient Storage: Featuring two large drawers for stashing and organizing magazines, DVDs, video games, remote control units, and more.
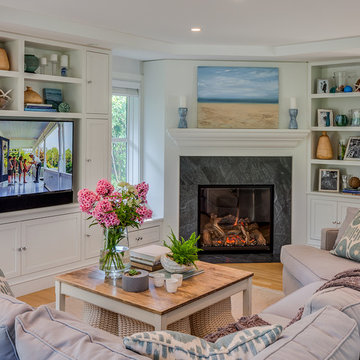
Our firm (Polhemus Savery DaSilva Architects Builders) was the architect and builder of this home. Photo Credits: Brian Vanden Brink
Свежая идея для дизайна: гостиная комната в морском стиле с серыми стенами, светлым паркетным полом, угловым камином, фасадом камина из плитки, мультимедийным центром и бежевым полом - отличное фото интерьера
Свежая идея для дизайна: гостиная комната в морском стиле с серыми стенами, светлым паркетным полом, угловым камином, фасадом камина из плитки, мультимедийным центром и бежевым полом - отличное фото интерьера
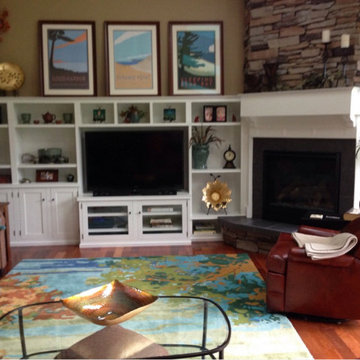
Custom built-ins were designed for the space, so they could perfectly fit the space, store their TV and accessories, allow for access to the light switches on the wall and integrate with the fireplace surround. The fireplace hearth was replaced with slate and a slate surround, with a custom mantle built to integrate with the adjoining units.
Photo by Laura Cavendish
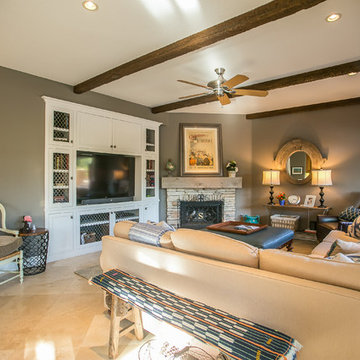
This compact family room packs in a lot of warmth and texture. Antiques are nestled among new furnishings to create an inviting space to relax.
Свежая идея для дизайна: маленькая открытая гостиная комната в классическом стиле с коричневыми стенами, полом из травертина, угловым камином, фасадом камина из камня и мультимедийным центром для на участке и в саду - отличное фото интерьера
Свежая идея для дизайна: маленькая открытая гостиная комната в классическом стиле с коричневыми стенами, полом из травертина, угловым камином, фасадом камина из камня и мультимедийным центром для на участке и в саду - отличное фото интерьера
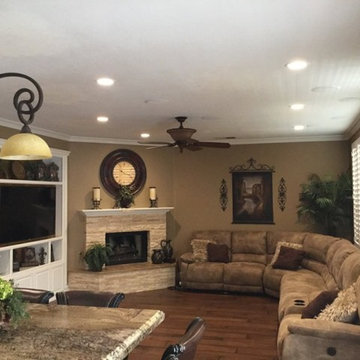
Custom layout of the LED recessed lighting installed in the family room.
На фото: открытая гостиная комната среднего размера в классическом стиле с бежевыми стенами, паркетным полом среднего тона, угловым камином, фасадом камина из камня и мультимедийным центром с
На фото: открытая гостиная комната среднего размера в классическом стиле с бежевыми стенами, паркетным полом среднего тона, угловым камином, фасадом камина из камня и мультимедийным центром с
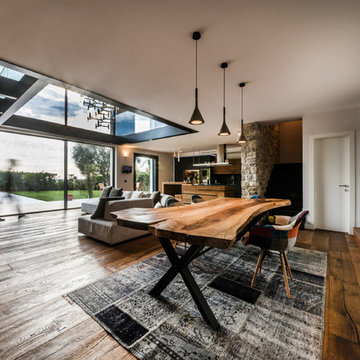
Fotografo: Vito Corvasce
Источник вдохновения для домашнего уюта: огромная двухуровневая, парадная гостиная комната в современном стиле с белыми стенами, паркетным полом среднего тона, фасадом камина из дерева, мультимедийным центром и угловым камином
Источник вдохновения для домашнего уюта: огромная двухуровневая, парадная гостиная комната в современном стиле с белыми стенами, паркетным полом среднего тона, фасадом камина из дерева, мультимедийным центром и угловым камином
Гостиная с угловым камином и мультимедийным центром – фото дизайна интерьера
5

